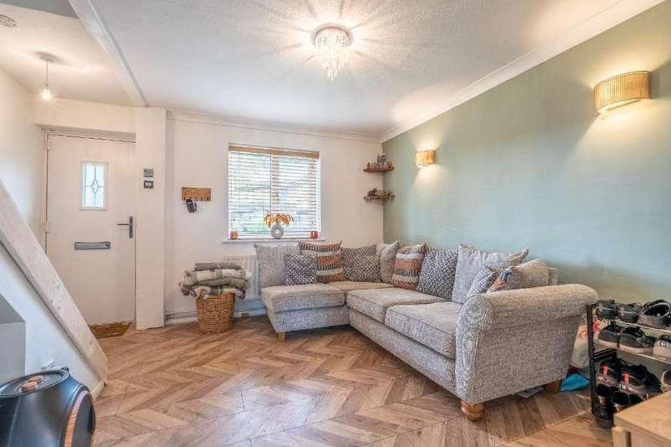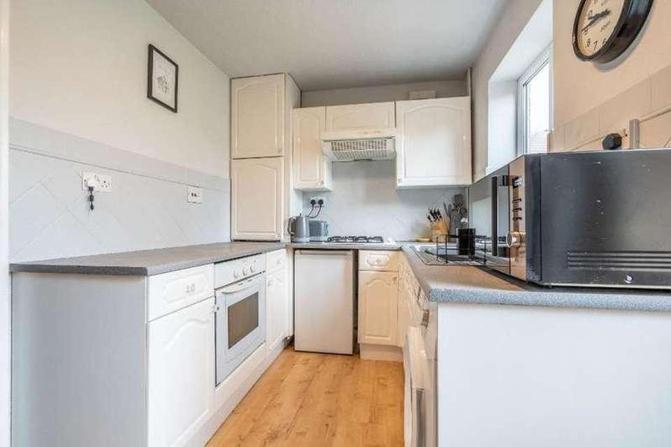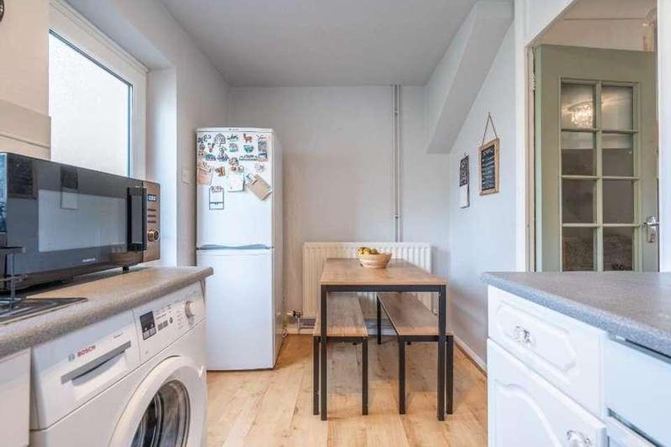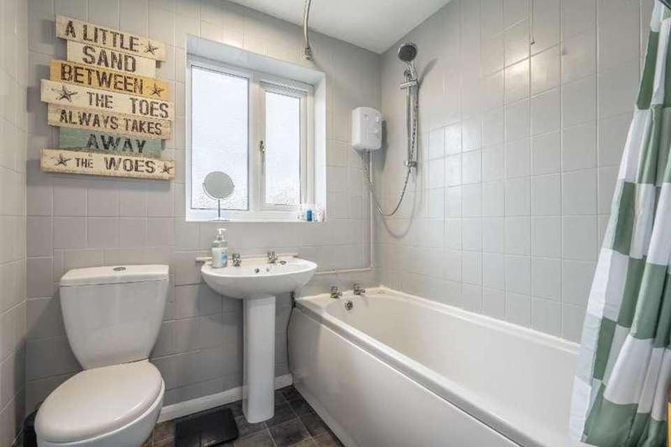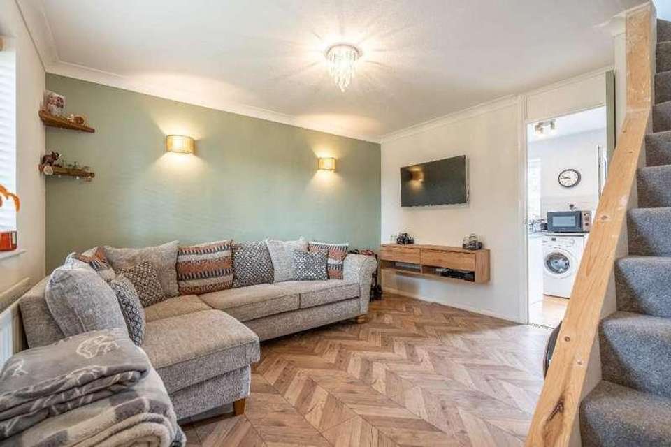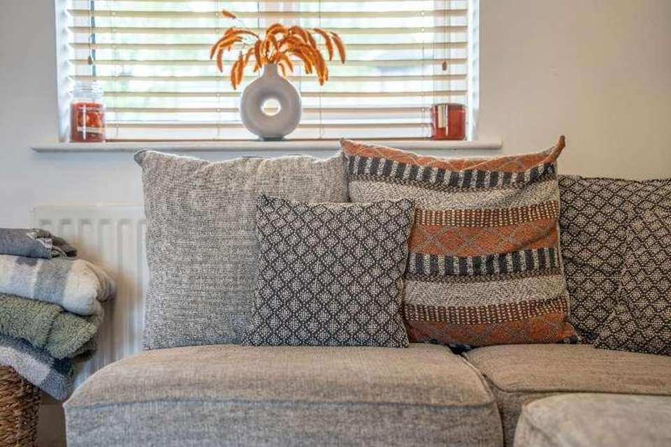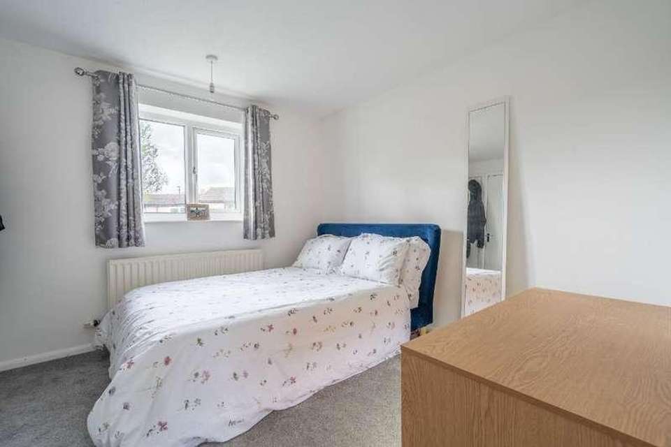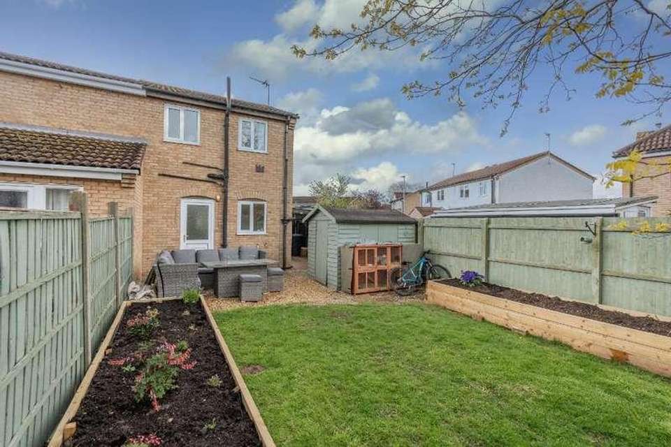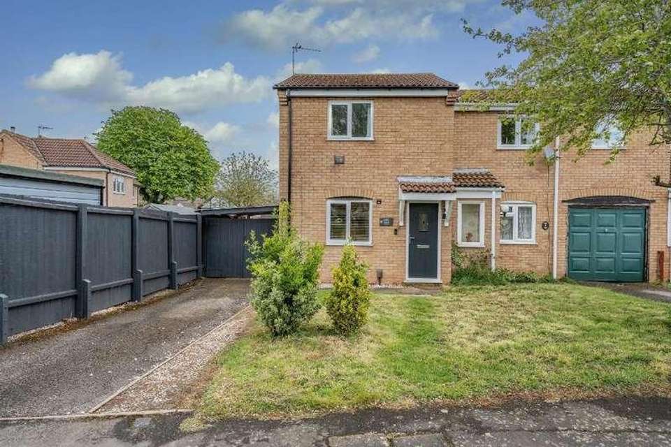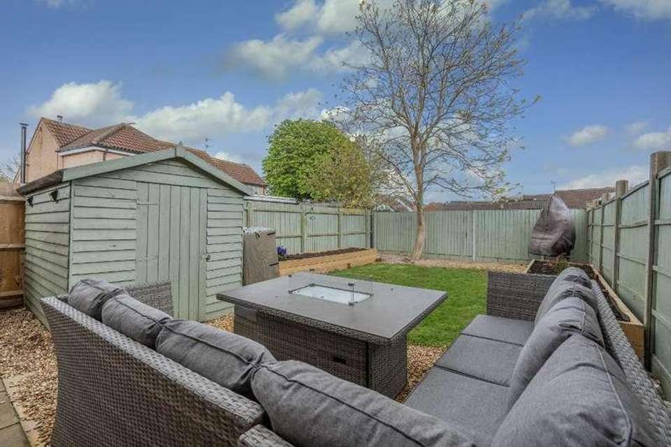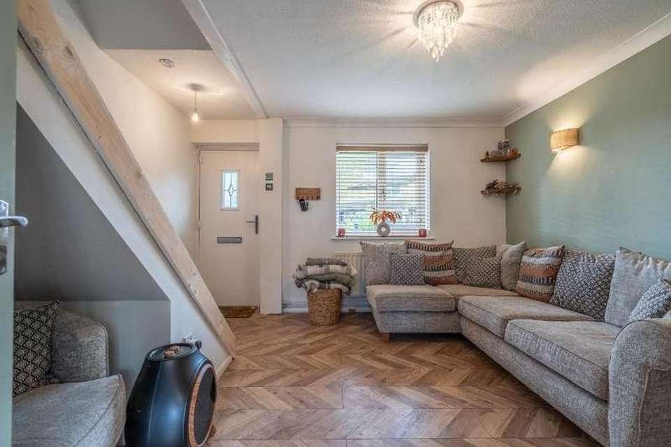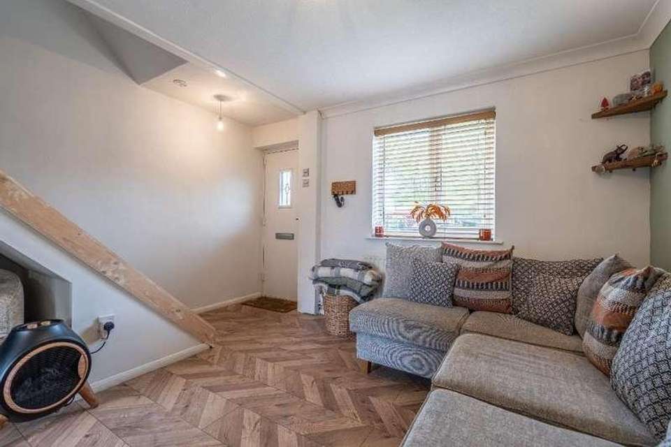2 bedroom semi-detached house for sale
Leicestershire, LE12semi-detached house
bedrooms
Property photos
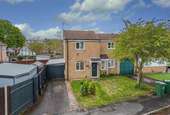
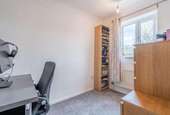


+18
Property description
Frobishers are delighted to bring this well-presented two-bedroom semi-detached property on Chiltern Avenue, Shepshed, Leicestershire to the for-sale market. Ideally suited for a first-time buyer, investment purchase or looking to downsize. Comprises of gas central heating, double glazing throughout, lounge, kitchen diner, two bedrooms and family bathroom. Additional off-road parking and separate carport. Easy maintained garden with beautiful, raised flower beds, situated in a lovely residential area. LOUNGE - 3.91m x 3.83m (12' 8" x 12' 5") - Enter via a composite style entrance door containing decorative glass, uPVC double glazed window to the front elevation, radiator, impressive wood effect floor covering, glass paned door into the kitchen and stairs leading to the first floor. KITCHEN - 3.90m x 2.09m (12' 7" x 6' 8") - uPVC double glazed window to rear elevation, a range of base and wall-mounted cupboards with rolled edge work surfaces, stainless sink and chrome mixer taps, part tiled walls, plumbing and space for automatic washing machine and under counter fridge freezer, four ring gas hob, electric oven, and cooker hood. Wall mounted Ideal boiler which has been serviced every year. uPVC door leading into the garden.ON THE FIRST FLOORBEDROOM ONE - 3.26m x 3.2m (10' 6" x 10' 5") - With uPVC double glazed window to front elevation, over stairs cupboard, built in wardrobes, central heating radiator and carpet floor covering.BEDROOM TWO - 2.78m x 1.84m (9' 1" x 6') - With uPVC double glazed window to rear elevation, central heating radiator, ceiling light and carpet floor covering.BATHROOM - 1.96m x 1.5m (6' 4" x 4' 9") - This modern three-piece suite comprising of bath with Triton Cara electric shower, curved curtain rail, wash hand basin with chrome taps, low level w.c., wall tiles and vinyl floor covering. OUTSIDEThis property is situated on the left-hand side as you enter Chiltern Ave, Shepshed in a cul de sac residential area. The front of the property is mainly grass with a tarmac driveway and path leading to the front door.Access to the rear of the property is through double wooden gates. The carport is a great additional feature to this home. Once inside the garden it is enclosed with boundary wooden fencing, grass lawn, beautiful, raised flower beds and stone patio area for that lovely summer's day.
Council tax
First listed
Over a month agoLeicestershire, LE12
Placebuzz mortgage repayment calculator
Monthly repayment
The Est. Mortgage is for a 25 years repayment mortgage based on a 10% deposit and a 5.5% annual interest. It is only intended as a guide. Make sure you obtain accurate figures from your lender before committing to any mortgage. Your home may be repossessed if you do not keep up repayments on a mortgage.
Leicestershire, LE12 - Streetview
DISCLAIMER: Property descriptions and related information displayed on this page are marketing materials provided by Frobisher Sales and Lettings. Placebuzz does not warrant or accept any responsibility for the accuracy or completeness of the property descriptions or related information provided here and they do not constitute property particulars. Please contact Frobisher Sales and Lettings for full details and further information.





