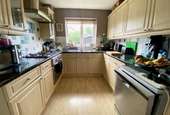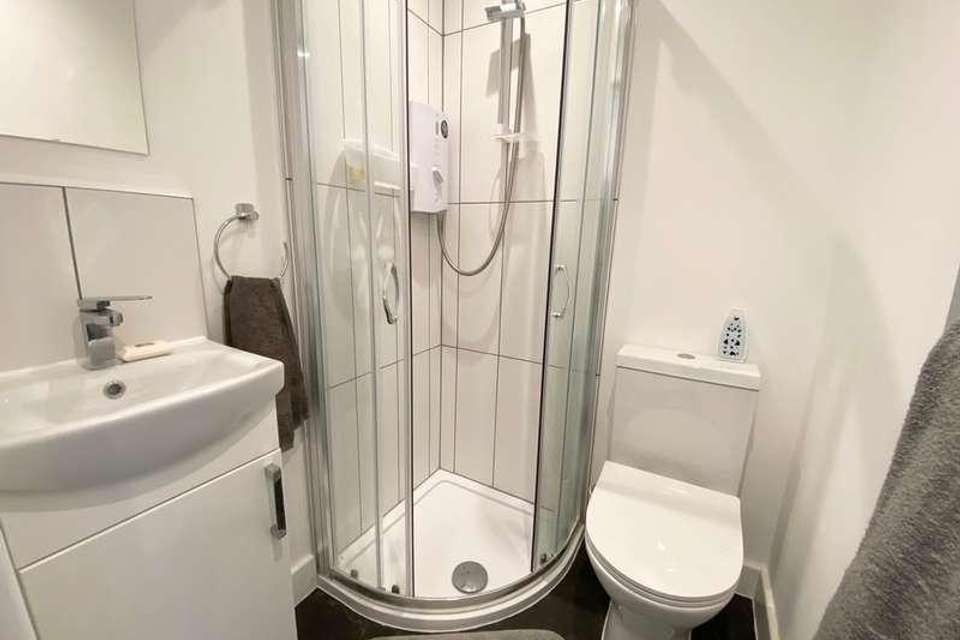5 bedroom detached house for sale
Weston-super-mare, BS22detached house
bedrooms
Property photos




+9
Property description
Cooke & Co are delighted to offer for sale this spacious five bedroom detached family home, with a self contained annex, boasting a cul-de-sac position. Providing for easy access to the M5, transport links, shops, amenities, primary & secondary schools. The property briefly comprises of lounge, dining room, kitchen, utility room, downstairs cloakroom, five bedrooms, family bathroom, parking to the front and a good sized rear garden. The annex, what was originally the garage has been converted to provide a kitchen, bedroom/lounge area and shower room. FRONT OF HOUSE Good sized front garden mainly laid to chippings with off road parking for two vehicles. Gated acces to either side of the property. Access via double glazed door to main house and separate access to annex via a double glazed door ENTRANCE HALL Radiator, stairs to first floor, built in cupboard DOWNSTAIRS CLOAKROOM Radiator, wash hand basin, low level WC, double glazed window to the front LOUNGE 14' 20" x 11' 84" (4.78m x 5.49m) Feature fireplace, double glazed bay window to the front, radiator, double doors leading to... DINING ROOM 9' 26" x 10' 92" (3.4m x 5.38m) Double glazed window to the rear, radiator KITCHEN 10' 80" x 8' 16" (5.08m x 2.84m) Double glazed window to the rear, range of wall and base units, inset one and a half bowl sink, space for dishwasher, oven, hob and extractor over, storage cupboard UTILITY ROOM 7' 02" x 5' 78" (2.18m x 3.51m) Space for washing machine and further appliance, Worcester boiler 8 years old, double glazed door and window to the rear, radiator LANDING loft access x 2, double glazed window to the side, airing cupboard with shelving and hot water tank, built in cupboard BEDROOM 1 10' 36" x 11' 15" (3.96m x 3.73m) Double glazed window to the front, built in wardrobes, radiator BEDROOM 2 11' 79" x 10' 30" (5.36m x 3.81m) Double glazed window to the rear, radiator BEDROOM 3 15' 49" x 6' 96" (5.82m x 4.27m) Double glazed window to the front, radiator BEDROOM 4 8' 21" x 7' 33" (2.97m x 2.97m) Double glazed window to the front, radiator BEDROOM 5 7' 17" x 6' 38" (2.57m x 2.79m) Double glazed window to the rear, radiator MAIN BATHROOM Fully tiled walls, vanity unit with inset wash basin, WC, heated towel rail, bath with overhead shower, double glazed window to the rear ANNEX Accessed via a step leading to double glazed door ANNEX KITCHEN 6' 96" x 5' 81" (4.27m x 3.58m) Built in units, single drainer sink, induction hob, extractor over, integrated fridge, space for washing machine, electric heater ANNEX SHOWER ROOM Wash basin with vanity unit below, low level WC, corner shower enclosure with electric shower, heated towel rail ANNEX LOUNGE/SINGLE BEDROOM 7' 11" x 6' 57" (2.41m x 3.28m) Double glazed window to the side, electric heater OUTSIDE TO THE REAR Laid partly to paving slabs, raised patio area, lawn area, two sheds and enclosed fencing
Interested in this property?
Council tax
First listed
2 weeks agoWeston-super-mare, BS22
Marketed by
Cooke & Co Estate Agents 236 The High Street,Worle, Weston Super Mare,North Somerset,BS22 6JECall agent on 01934 522244
Placebuzz mortgage repayment calculator
Monthly repayment
The Est. Mortgage is for a 25 years repayment mortgage based on a 10% deposit and a 5.5% annual interest. It is only intended as a guide. Make sure you obtain accurate figures from your lender before committing to any mortgage. Your home may be repossessed if you do not keep up repayments on a mortgage.
Weston-super-mare, BS22 - Streetview
DISCLAIMER: Property descriptions and related information displayed on this page are marketing materials provided by Cooke & Co Estate Agents. Placebuzz does not warrant or accept any responsibility for the accuracy or completeness of the property descriptions or related information provided here and they do not constitute property particulars. Please contact Cooke & Co Estate Agents for full details and further information.













