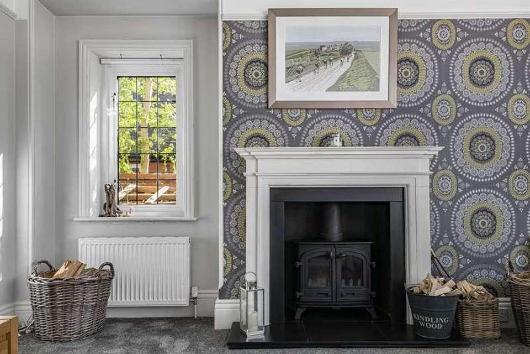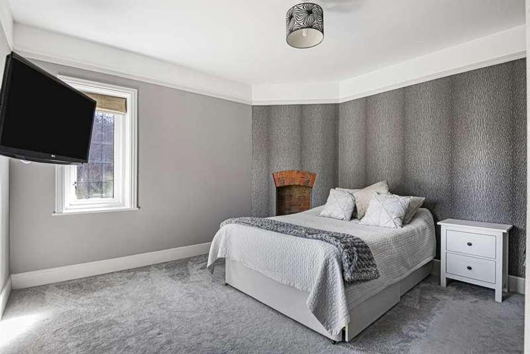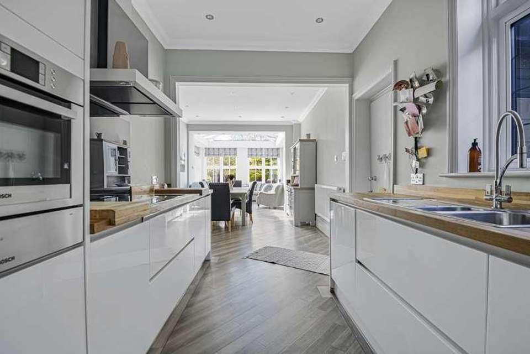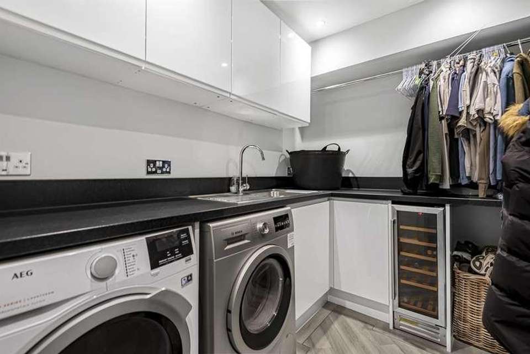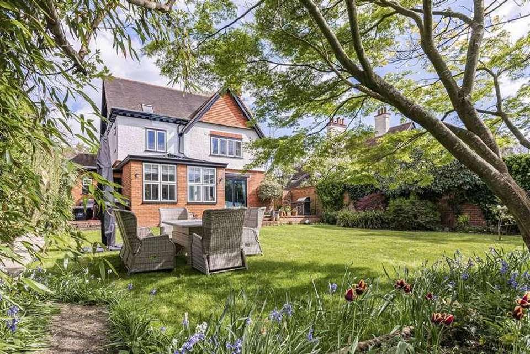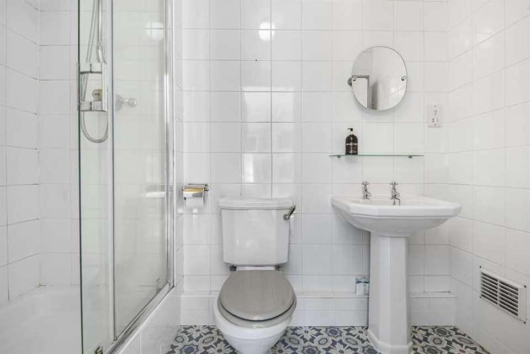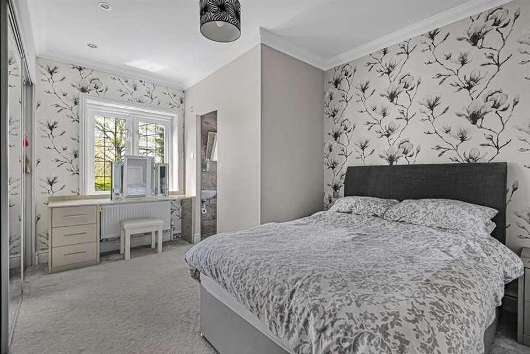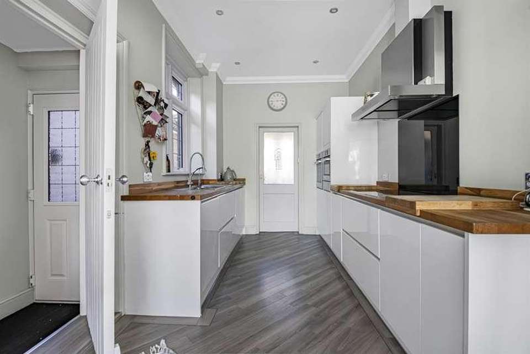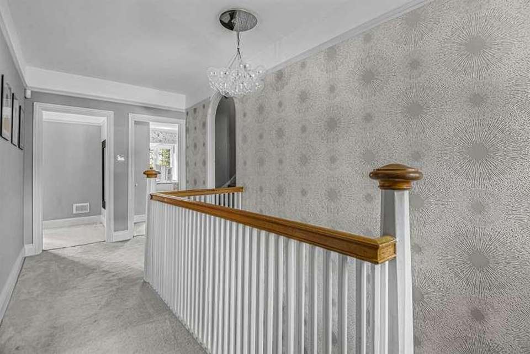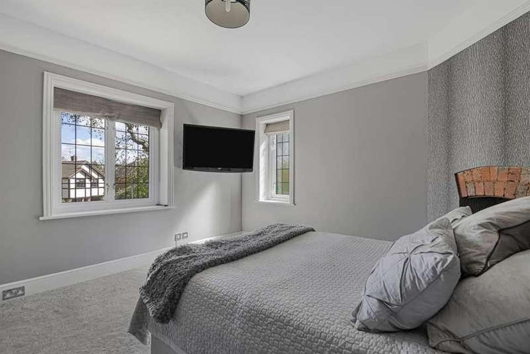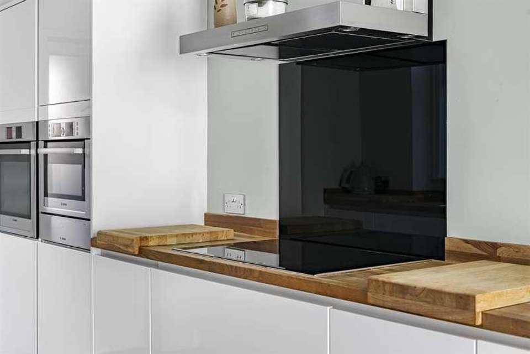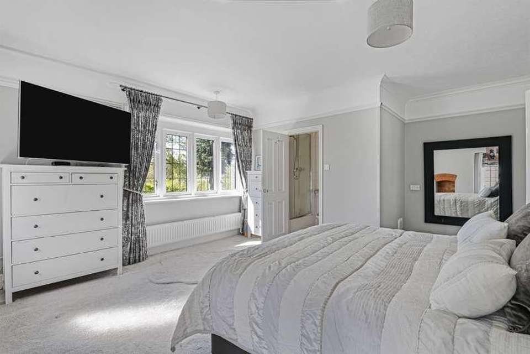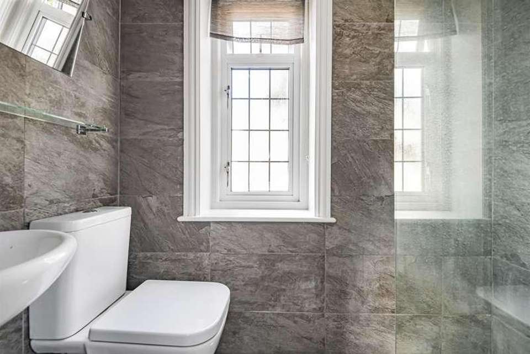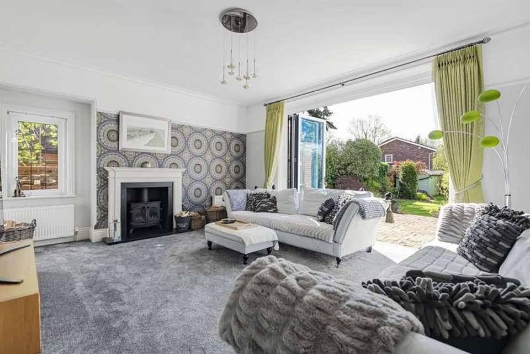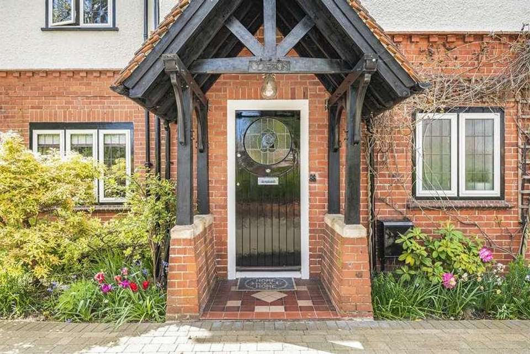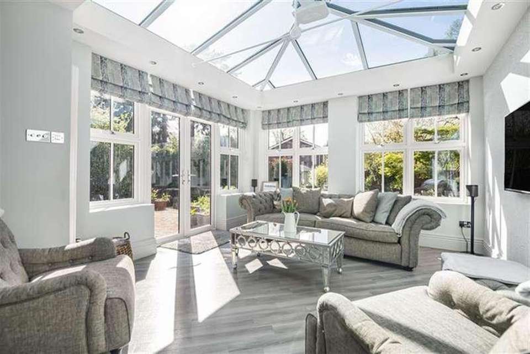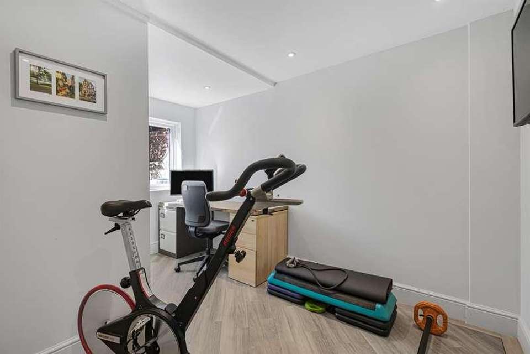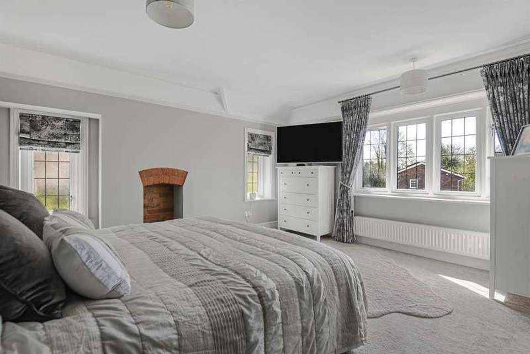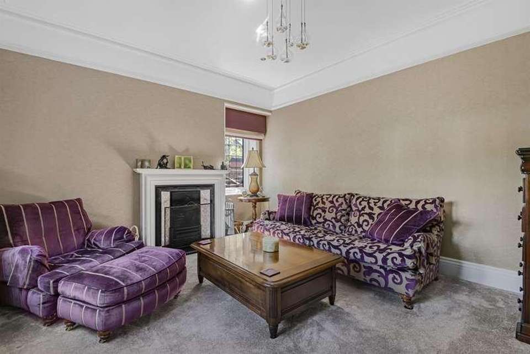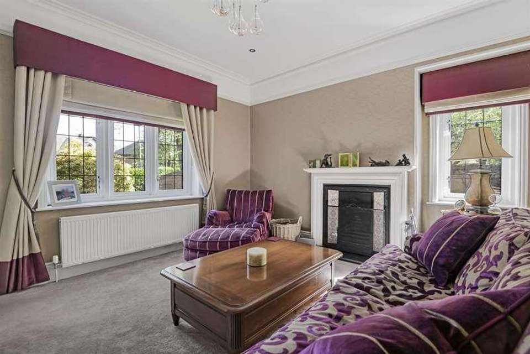5 bedroom detached house for sale
Reading, RG4detached house
bedrooms
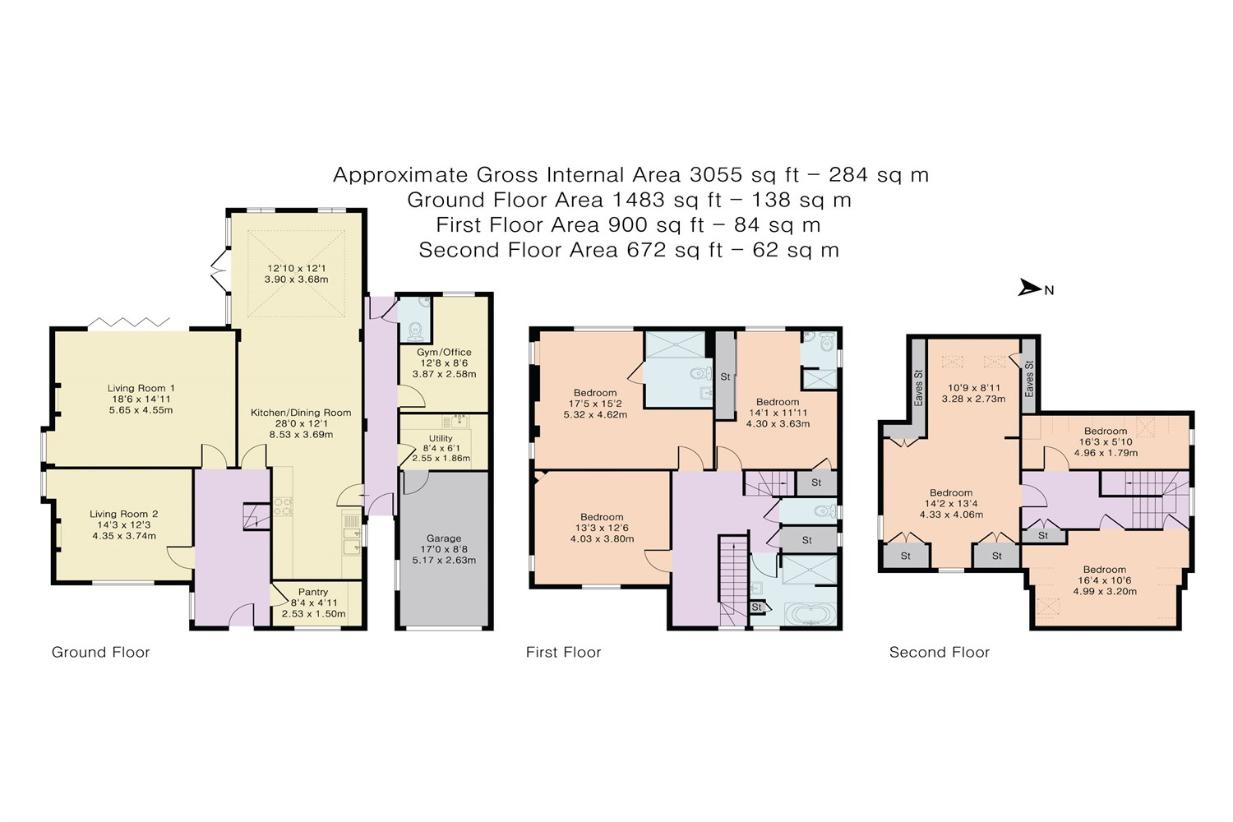
Property photos


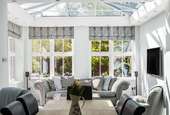
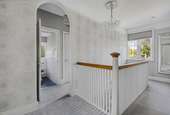
+21
Property description
A stunning extended Edwardian family sized detached residence presented in excellent condition, includes sitting room, living room, kitchen/dining room opening through to family room, utility room, home office/gym, cloakroom, master bedroom with ensuite, four further bedrooms, garage. Just over 1 mile to Reading stationENTRANCE HALL With original front door with circular stained glass window SITTING ROOM Front and side aspect. cast iron fireplace with decorative tiled slips, radiator LIVING ROOM Super room with west facing aspect, large bifold doors leading to garden, fireplace with log burner, side aspect window, radiator KITCHEN/DINING/FAMILY ROOM Large open plan room ideal for entertaining totalling 28ft in length KITCHEN: Refitted with butchers block style worktops with white cupboards and drawers, Large electric hob with stainless steel extractor hood over, integrated oven and microwave, one and a half sink unit, side aspect, sliding door to useful larder offering storage, newly installed gas boiler and space for fridge freezer, door to side lobby DINING AREA: space for dining table, radiator, spotlights FAMILY AREA: bespoke fitted with glazed vaulted ceiling and ambient spotlights to perimeters, double doors to garden SIDE LOBBY Offering doors to front and rear, radiatorUTILITY/LAUNDRY ROOM Fitted with worktops and accompanying storage cupboards, appliance space for washing machine and tumble dryer, wine cooler, spotlightsHOME OFFICE / GYM L shaped room, rear aspect window, radiator, spotlightsCLOAKROOM Two piece suite comprising: w.c, corner wash hand basin, chrome towel radiator, rear aspectSTAIRCASE TO FIRST FLOOR LANDING Front aspect, doors to three bedrooms & family bathroom, airing cupboard, further staircase to top floor BEDROOM ONE With large rear aspect window and two accompanying side windows, fireplace recess, door to ENSUITE SHOWER ROOM Fitted to include: double width shower cubicle, w.c, pedestal wash hand basin, tiled walls BEDROOM TWO Rear aspect, fitted wardrobes, radiator, door to ENSUITE SHOWER ROOM Three piece suite comprising: walk in shower, w.c, pedestal wash hand basin, tiled walls and floor, side aspect window BEDROOM THREE Front aspect, radiator FAMILY BATHROOM Three piece suite comprising: large walk in shower, bath, wall mounted wash hand basin, chrome towel radiator, tiled walls and floor, front aspect SEPARATE W.C Comprising w.c, half tiled walls and flooring, side aspect windowSTAIRCASE TO TOP FLOOR LANDING Side aspect windowBEDROOM FOUR Large room extending in to a further 10ft room. Front and side aspect windows, eaves storage cupboards, fitted cupboard Secondary room: Two velux style windows, spotlights BEDROOM FIVE Velux style windowWORK/LOFT ROOM Ideal work/store room with two windowsREAR GARDEN The the rear of the property is a well tended garden offering a west facing aspect, mainly lawned with flower and shrubs to the perimeters, wide brick paved patio, enclosed by brick walling and hedging OUTSIDE To the front of the property is a paved driveway, enclosed by brick wall with electric sliding gate providing access to garage/storeTENURE FreeholdAPPROXIMATE SQUARE FOOTAGE 3,055 5sq ft. This is an approximate measurement taken from the EPC which measures the heated habitable spaceSCHOOL CATCHMENT Caversham Primary School The Heights Primary School Highdown School and Sixth Form CentreCOUNCIL TAX Band GFREE MORTGAGE ADVICE We are pleased to be able to offer the services of an Independent Mortgage Adviser who can access over 2,500 mortgage rates from leading Banks and Building Societies. For a free, no obligation discussion or quote, please contact Stuart Milton, our mortgage adviser, on 0118 9461800.LOCATION This image is for indicative purposes and cannot be relied upon as wholly correct
Interested in this property?
Council tax
First listed
Over a month agoReading, RG4
Marketed by
Farmer & Dyer 1 Prospect Street,Caversham,Reading,RG4 8JBCall agent on 0118 946 1800
Placebuzz mortgage repayment calculator
Monthly repayment
The Est. Mortgage is for a 25 years repayment mortgage based on a 10% deposit and a 5.5% annual interest. It is only intended as a guide. Make sure you obtain accurate figures from your lender before committing to any mortgage. Your home may be repossessed if you do not keep up repayments on a mortgage.
Reading, RG4 - Streetview
DISCLAIMER: Property descriptions and related information displayed on this page are marketing materials provided by Farmer & Dyer. Placebuzz does not warrant or accept any responsibility for the accuracy or completeness of the property descriptions or related information provided here and they do not constitute property particulars. Please contact Farmer & Dyer for full details and further information.


