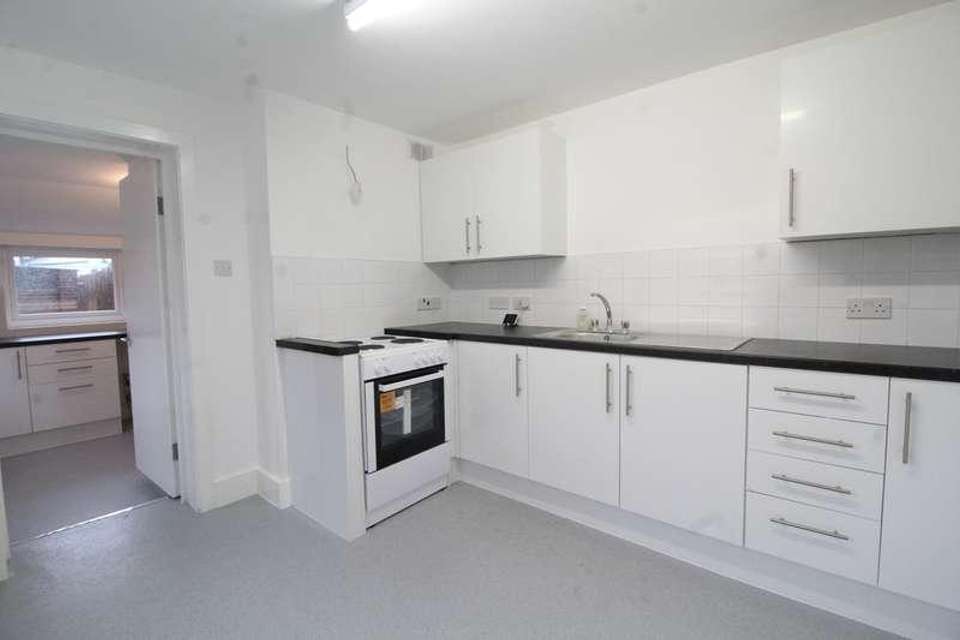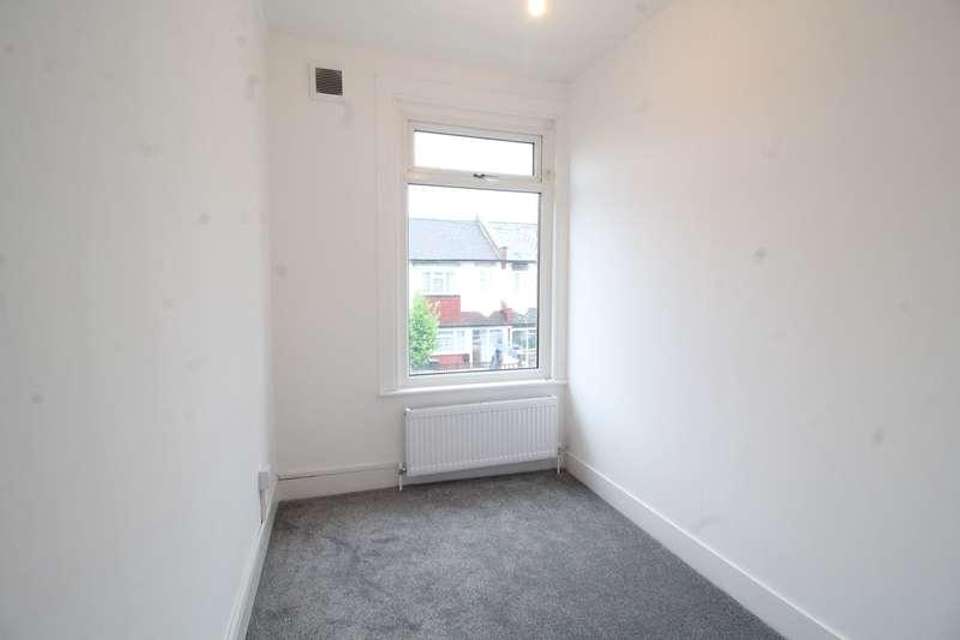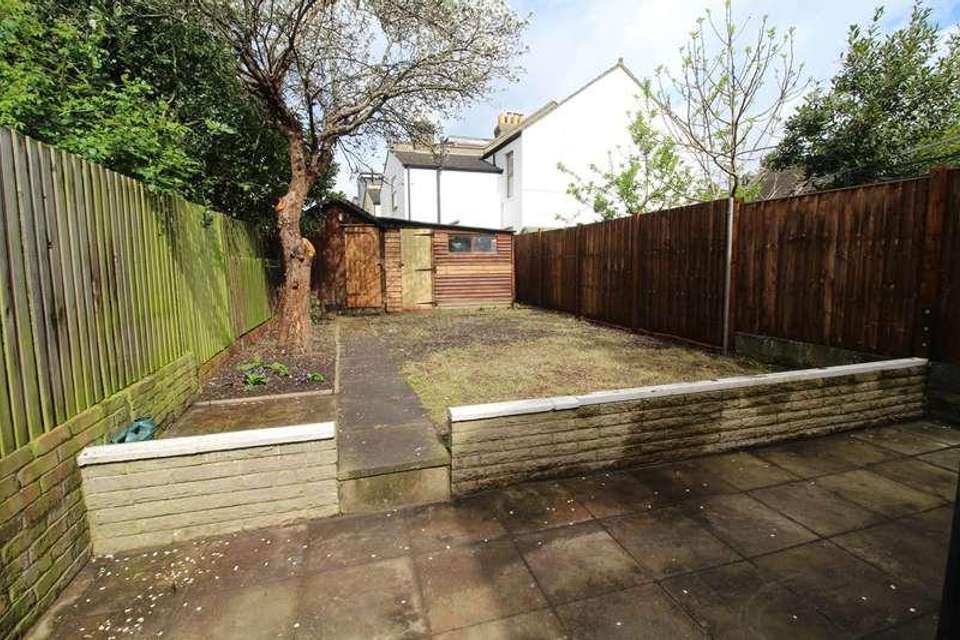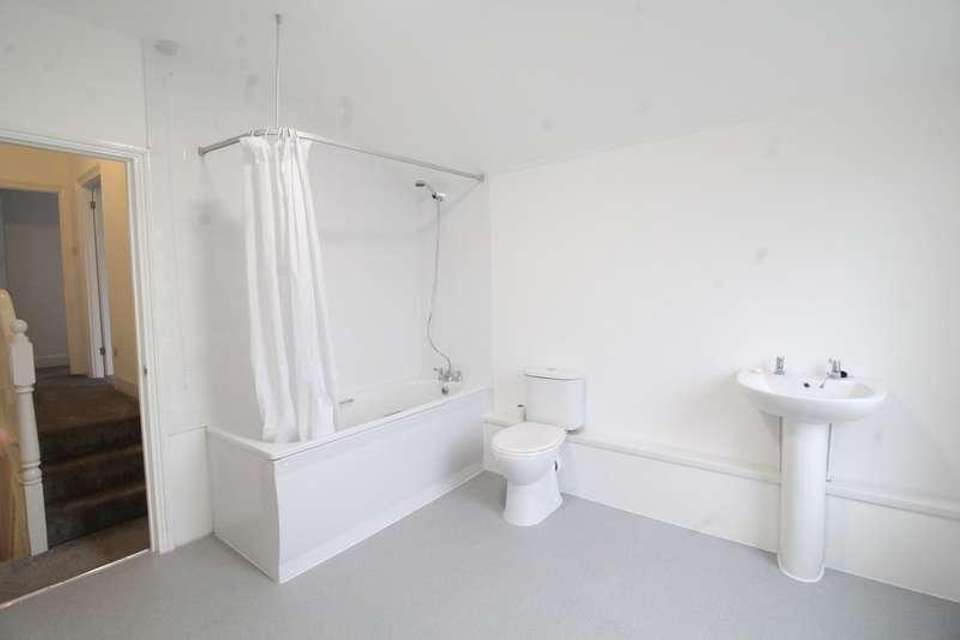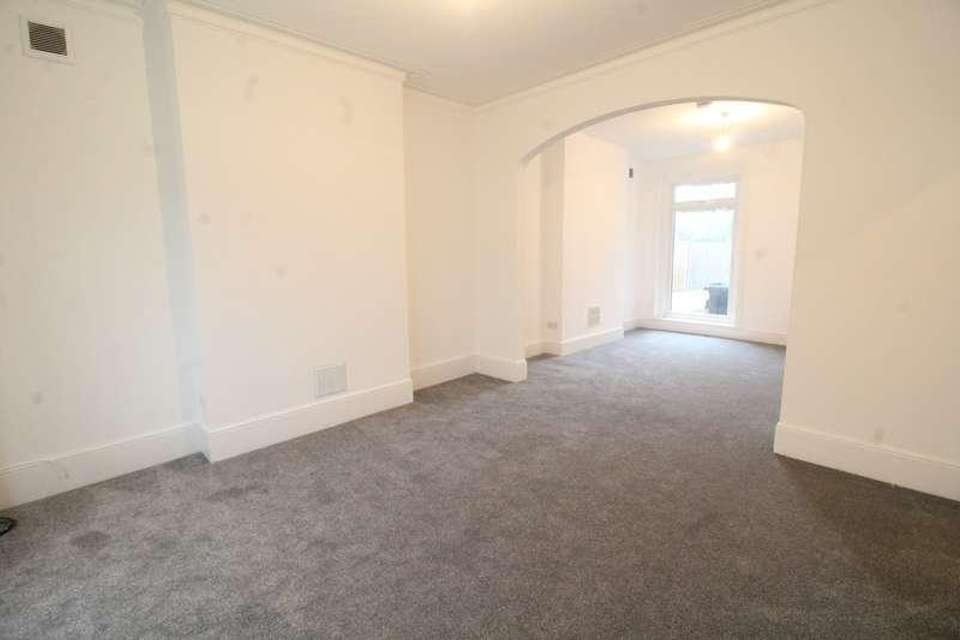3 bedroom semi-detached house for sale
Thornton Heath, CR7semi-detached house
bedrooms
Property photos
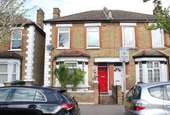
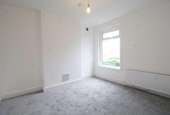

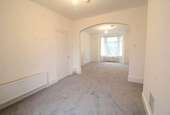
+7
Property description
Situated in an ever popular residential road within a one minute walk of Croydon University Hospital and highly convenient for other local amenities including Thornton Heath train station, bus routes, local shops, supermarkets and well regarded schools. This three bedroom semi detached house has been recently modernised and redecorated throughout. Benefits include a large lounge/diner, a huge modern upstairs bathroom, a cloakroom and utility room. There is still plenty of potential to improve this now vacant family home. Highly recommended.Front GardenTwo mature palm trees, flowerbed with shrubs, paved area, gated side access, quarry tiled path to:Porch With LightPart glazed front door to:Entrance HallFrosted picture window, double radiator, ornate cornice, central heating temperature control, mains wired smoke alarm, deep understairs cupboard with light, housing meters, power point, new fitted carpet, stairs with ornate balustrade to mezzanine landing, doors to:Lounge/Diner26' 1" x 12' 1" (7.95m x 3.68m) Double glazed casement windows into splay bay, floor to ceiling double glazed casement window to rear garden, two double radiators, ornate cornice, power points, new fitted carpet.Kitchen/Breakfast Room10' 4" x 9' 8" (3.15m x 2.95m) Large double glazed casement window overlooking rear garden, radiator, new fitted wall and base unit with laminate worktops housing single drainer stainless steel sink unit with mixer tap and tiled splashback, new electric oven and hob, power points, vinyl flooring.Utility Room9' 8" x 8' 8" (2.95m x 2.64m) Dual aspect double glazed casement window overlooking rear garden, double radiator, new fitted wall and base units with laminate worktops housing single drainer stainless steel sink unit with mixer tap and tiled splashback, new electric oven and hob, power points, vinyl flooring, double glazed door to rear garden, and door to:CloakroomTiled walls, dual flush wc, wall mounted wash hand basin.Mezzanine LandingNew fitted carpet, three stairs with ornate balustrade to first floor landing, door to:Large Bathroom9' 8" x 9' 6" (2.95m x 2.90m) Frosted double glazed casement window, chrome heated towel rail, modern matching white suite comprising panel bath with mixer tap and shower attachment, tiled splashback, dual flush wc, vinyl flooring.First Floor LandingEntrance to loft with ladder, ornate balustrade, new fitted carpet, doors to:Bedroom 111' 9" x 9' 10" (3.58m x 3.00m) Large double glazed casement window overlooking rear garden, double radiator, power points, new fitted carpet.Bedroom 211' 9" x 9' 1" (3.58m x 2.77m) Large double glazed casement window to front, double radiator, power points, new fitted carpet.Bedroom 311' 9" x 6' 1" (3.58m x 1.85m) Large double glazed casement window to front, double radiator, power points, new fitted carpet.GardenApprox. 60ft. Paved patio area, step with wall wot lawn area and flowerbeds, tree, bedding plants, shrubs, two large storage sheds, outside tap, gated side access.
Council tax
First listed
Over a month agoThornton Heath, CR7
Placebuzz mortgage repayment calculator
Monthly repayment
The Est. Mortgage is for a 25 years repayment mortgage based on a 10% deposit and a 5.5% annual interest. It is only intended as a guide. Make sure you obtain accurate figures from your lender before committing to any mortgage. Your home may be repossessed if you do not keep up repayments on a mortgage.
Thornton Heath, CR7 - Streetview
DISCLAIMER: Property descriptions and related information displayed on this page are marketing materials provided by Kingsbury Estate Agents. Placebuzz does not warrant or accept any responsibility for the accuracy or completeness of the property descriptions or related information provided here and they do not constitute property particulars. Please contact Kingsbury Estate Agents for full details and further information.



