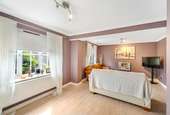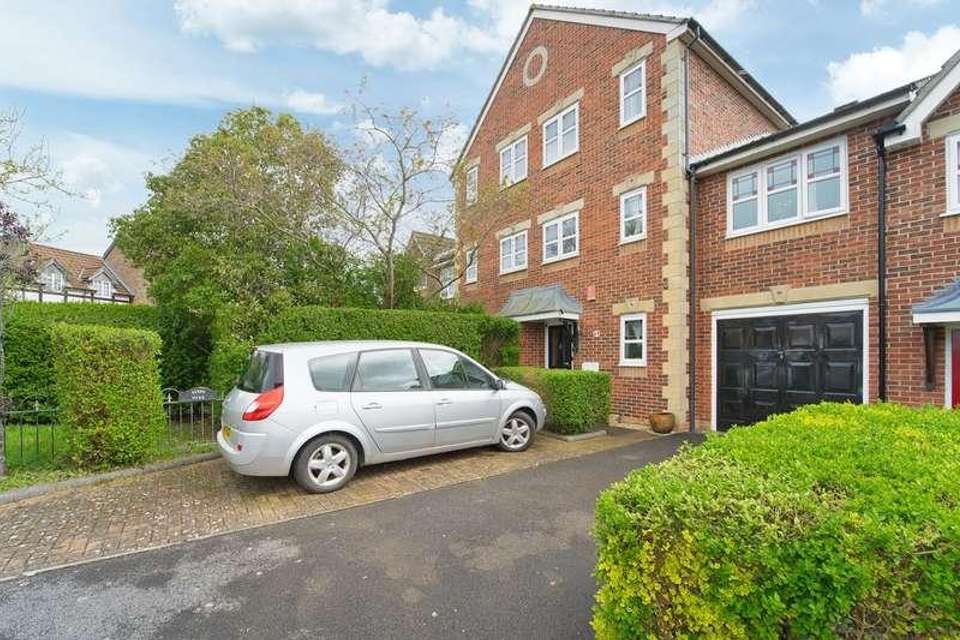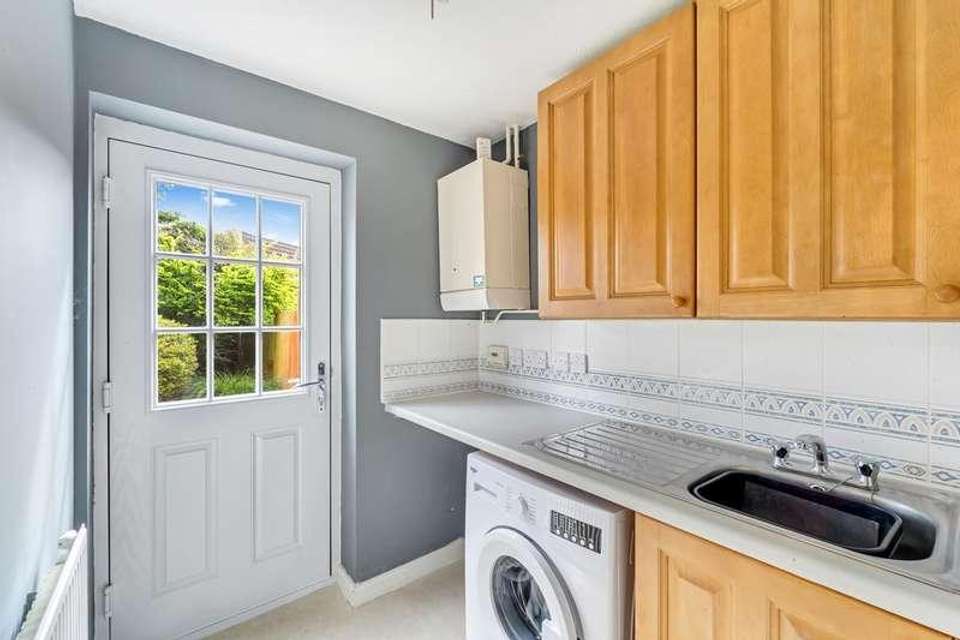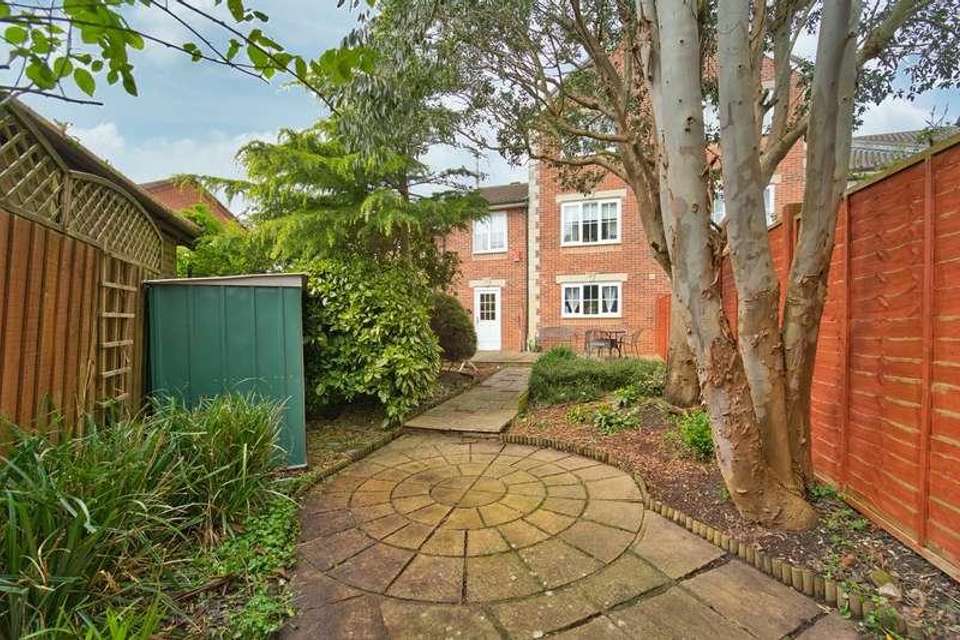3 bedroom terraced house for sale
Weston-super-mare, BS22terraced house
bedrooms
Property photos




+14
Property description
HOUSE FOX ESTATE AGENTS PRESENTS....this spacious terraced townhouse set across three floors and set in the highly popular area Wick St.LawrenceAs you enter, you're greeted by a driveway leading to the front entrance hall, where stairs ascend to the first floor. The ground floor features a well-appointed kitchen diner with a utility area, boasting a range of wall and base units, gas hob, electric oven, and integral appliances. The utility area provides additional storage and access to the rear garden and integral garage.Ascending to the first floor, you'll find a generously-sized living room and the master bedroom, complete with built-in wardrobes and an en suite bathroom featuring a WC, basin, and shower.Continuing to the second floor, two further double bedrooms await, along with a family bathroom equipped with a WC, basin, and corner shower.Outside, the rear garden offers a serene retreat with stone and bark chippings, complemented by mature trees and shrubs. A pathway leads to a delightful patio area, perfect for alfresco dining or relaxation.With its spacious rooms, convenient layout, and integral garage, this townhouse offers the ideal blend of comfort and practicality, making it a perfect choice for modern living.Main front door to the hallway:Hallway:Stairs to the first floorCloakroomUpvc double glazed window to front; WC and wash basinKitchen Diner14' 9" x 9' 0" (4.50m x 2.74m) Upvc double glazed window to rear; range of wall and base units with worktops over, gas hob with extractor hood over and electric oven under, space for fridge freezer, inset stainless steel sink/drainer, integral dishwasher and a doorway to the utility area Dining area from kitchen approx 13' x 7'5Utility 7' 7" x 5' 2" (2.31m x 1.57m) Radiator; which also has wall and base units with worktops over with space for washing machine (and dryer), inset stainless steel sink/drainer and a door to the rear garden.First floor landing:Stairs to the top floor Living Room21' 1" x 11' 7" max (6.43m x 3.53m) Radiator; 2 Upvc double glazed windows to rear; Bedroom 114' 7" max x 12' 2" max (4.45m x 3.71m) Radiator; Upvc double glazed window to front; door to en suite; built-in wardrobe storageEn SuiteRadiator; Upvc double glazed window to front; WC, wash basin and showerTop floor landingBedroom 211' 2" x 9' 2" (3.40m x 2.79m) Radiator; Upvc double glazed window to rearBedroom 311' 2" x 9' 4" (3.40m x 2.84m) Radiator; Upvc double glazed window to frontBathroom8' 3" x 4' 8" (2.51m x 1.42m) Towel Radiator; white suite of WC, basin and corner showerGarage and Parking:FRONT - driveway parking for 2 vehicles; up and over door to garageINTEGRAL GARAGE - approx 16'5 x 8'9 -rear door to utility; front up and over door to driveway parking; power and lightingGardenREAR - garden is laid to chippings of stone and bark, various mature trees/shrubs with a pathway to the rear for a lovely patio area for table and chairs.
Interested in this property?
Council tax
First listed
2 weeks agoWeston-super-mare, BS22
Marketed by
House Fox Estate Agents Suite 42, Pure Offices,,Pastures Ave, Weston-Super-Mare,North Somerset,BS22 7SBCall agent on 01934 314 242
Placebuzz mortgage repayment calculator
Monthly repayment
The Est. Mortgage is for a 25 years repayment mortgage based on a 10% deposit and a 5.5% annual interest. It is only intended as a guide. Make sure you obtain accurate figures from your lender before committing to any mortgage. Your home may be repossessed if you do not keep up repayments on a mortgage.
Weston-super-mare, BS22 - Streetview
DISCLAIMER: Property descriptions and related information displayed on this page are marketing materials provided by House Fox Estate Agents. Placebuzz does not warrant or accept any responsibility for the accuracy or completeness of the property descriptions or related information provided here and they do not constitute property particulars. Please contact House Fox Estate Agents for full details and further information.


















