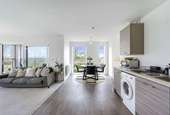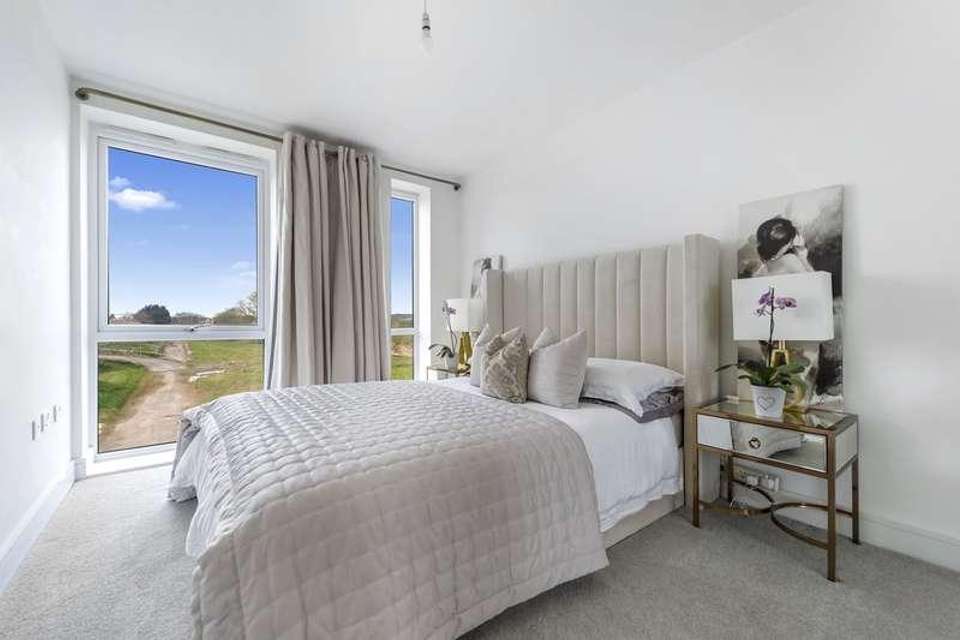2 bedroom flat for sale
Weston-super-mare, BS24flat
bedrooms
Property photos




+10
Property description
HOUSE FOX ESTATE AGENTS PRESENTS......Nestled within the charming Locking Parklands development, this second-floor apartment epitomizes contemporary living at its finest. Boasting a pristine presentation, it offers a harmonious blend of style, comfort, and functionality.Upon entering, one is immediately struck by the impeccable condition of the residence. The interior exudes an inviting ambiance, accentuated by modern finishes and meticulous attention to detail.The apartment features two generously-sized double bedrooms, providing ample space for rest and relaxation. With two bathrooms, including an en-suite, convenience and privacy are effortlessly catered to.Step outside onto the balcony, where a tranquil retreat awaits. Whether enjoying a morning coffee or unwinding after a long day, this outdoor space offers a serene setting to soak in the surroundings.The heart of the home is undoubtedly the expansive lounge/kitchen/diner. Bathed in natural light, this versatile area serves as a hub for socializing, dining, and culinary endeavours. Its larger-than-average dimensions provide a sense of openness, perfect for entertaining guests or simply enjoying everyday life.Practical amenities such as gas central heating and double glazing ensure comfort throughout the year, while two allocated parking spaces offer convenience and peace of mind for residents.In summary, this second-floor apartment presents an unparalleled opportunity to embrace a lifestyle of luxury and convenience. Impeccably maintained and thoughtfully designed, it stands as a testament to refined living in a sought-after location.Communal front door with security entry phone system Communal hallway:Stairs to all floors, door to the apartment Hallway:Cupboard, doors to the principal rooms, radiator Lounge/Kitchen/Diner6.71m x 6.47m (22' 0" x 21' 3") WOW.....what a room, this lovely light and bright room has a modern kitchen area with space for dining table that then opens into the lounge area, then to really top off this magnificent room, you have sliding doors onto the balcony. Balcony:3.54m x 1.17m (11' 7" x 3' 10") Glass panelling, a lovely area to relax and chill Bedroom 1:3.41m x 2.89m (11' 2" x 9' 6") Double glazed floor to ceiling window, radiator, door to the en-suite. (this room is currently used as an office/wardrobe)En-suite shower roomShower cubicle, wash hand basin, WC, heated towel railBedroom 2:3.64m x 2.82m (11' 11" x 9' 3") Radiator, double glazed floor to ceiling windowBathroom:Bath, wash hand basin, WC, heated towel rail, Parking: 2 allocated spaces
Council tax
First listed
Last weekWeston-super-mare, BS24
Placebuzz mortgage repayment calculator
Monthly repayment
The Est. Mortgage is for a 25 years repayment mortgage based on a 10% deposit and a 5.5% annual interest. It is only intended as a guide. Make sure you obtain accurate figures from your lender before committing to any mortgage. Your home may be repossessed if you do not keep up repayments on a mortgage.
Weston-super-mare, BS24 - Streetview
DISCLAIMER: Property descriptions and related information displayed on this page are marketing materials provided by House Fox Estate Agents. Placebuzz does not warrant or accept any responsibility for the accuracy or completeness of the property descriptions or related information provided here and they do not constitute property particulars. Please contact House Fox Estate Agents for full details and further information.














