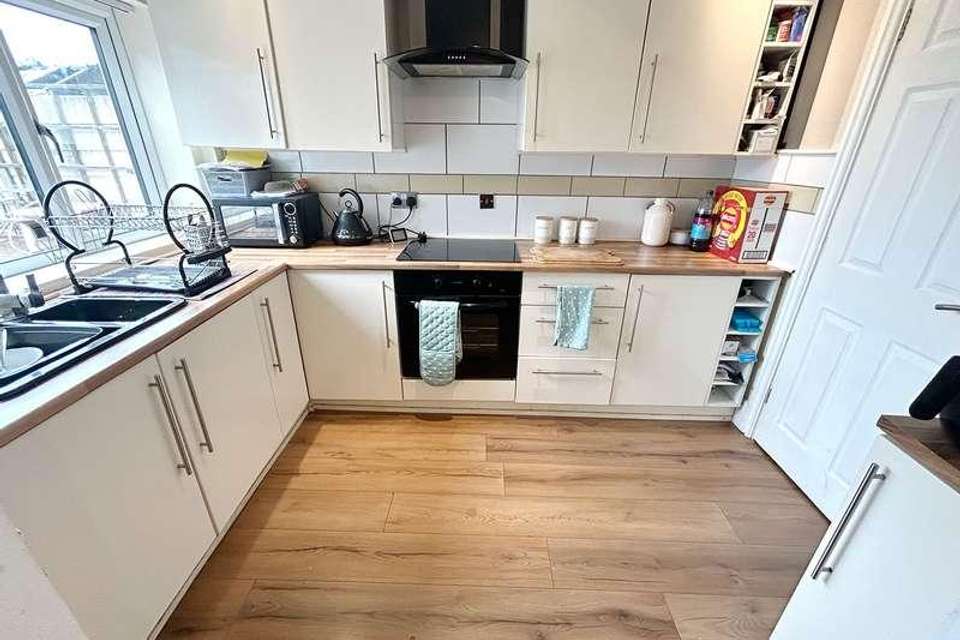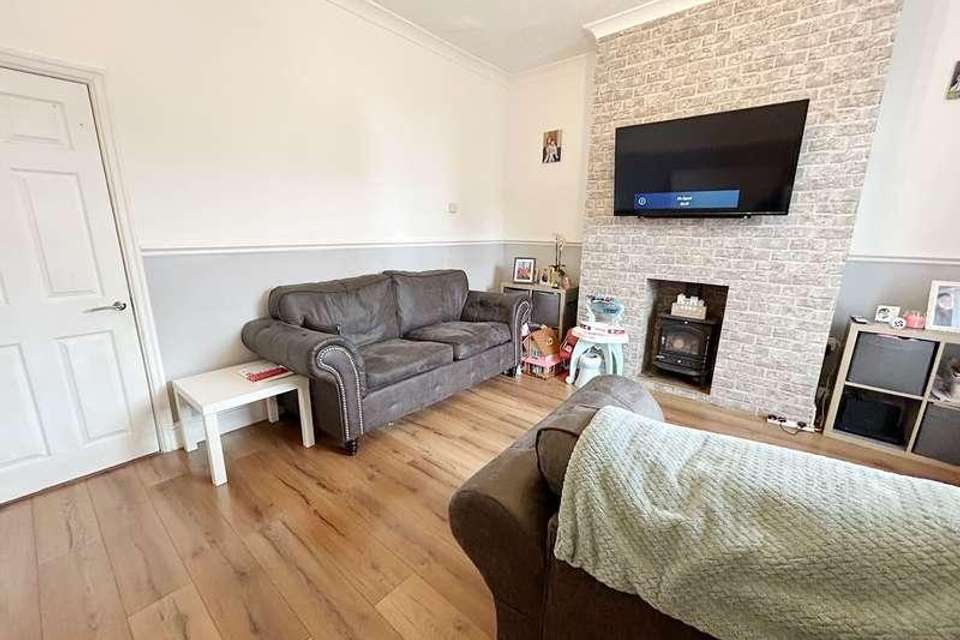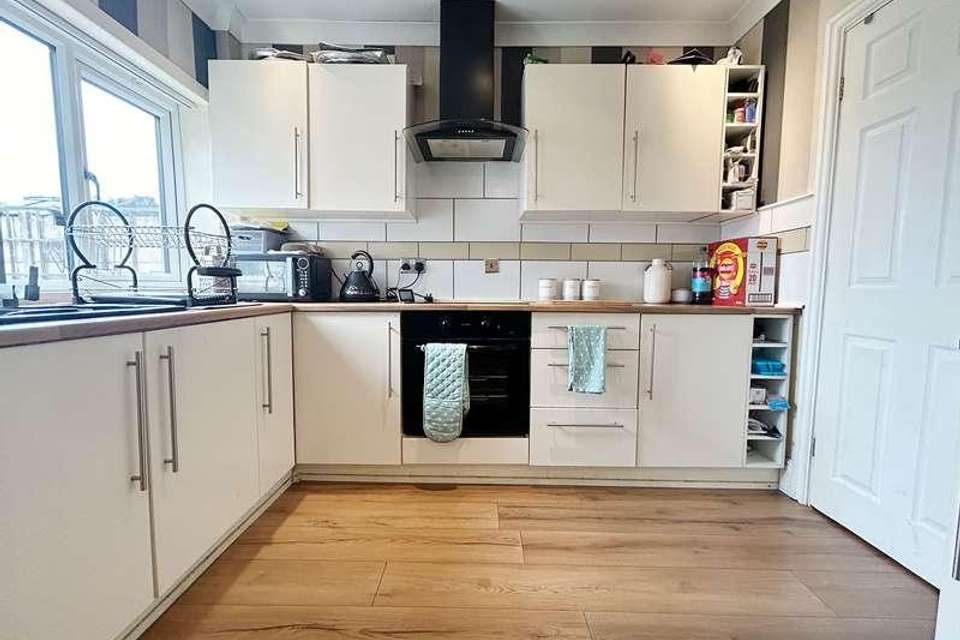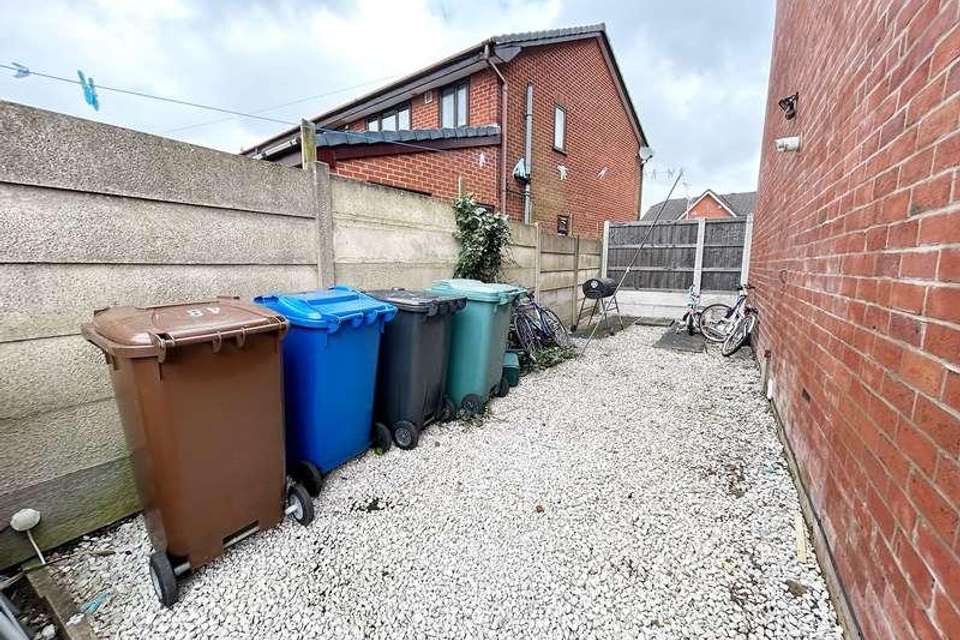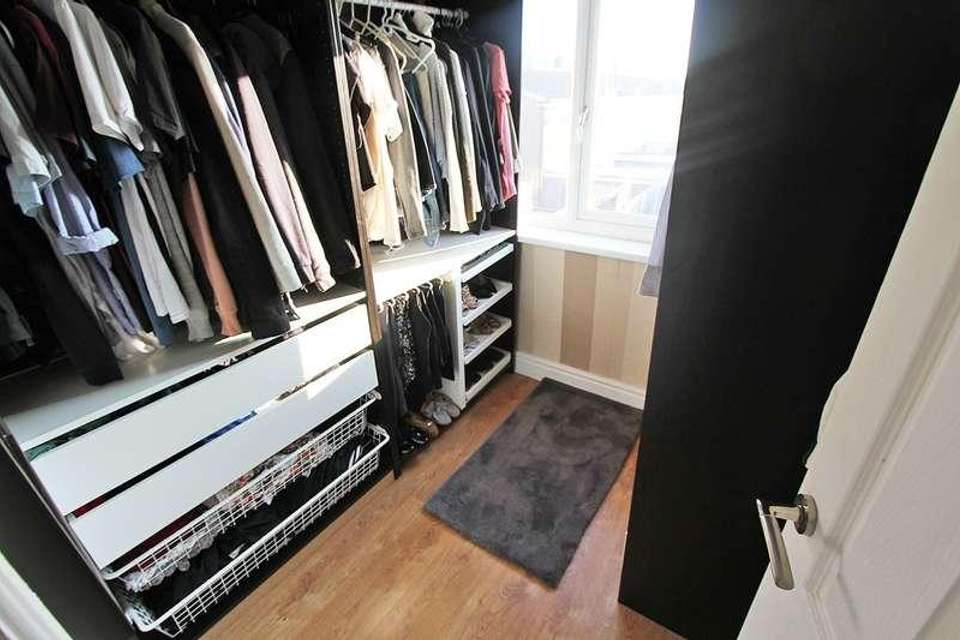3 bedroom end of terrace house for sale
Wigan, WN4terraced house
bedrooms
Property photos
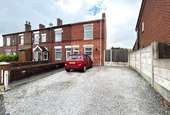



+27
Property description
**LARGE REAR GARDEN**LOFT ROOM** Kelrick Properties are delighted to offer this well presented large end terrace that benefits from having off road parking available for several vehicles. To the rear is a very large plot perfect for a family or people who like to garden. External work has recently been carried out including a new chimney, repointed to the gable end and also the boiler is fully serviced. This property is within close proximity to Ashton town centre which is walking distance to all local amenities including shops, schools, nurseries while also being within a short drive to the East Lancashire Road and M6 Motorway. Book now to avoid disappointment!Property Reference 0016124Accommodation ComprisingGround floorVestibuleLoungeFront facing lounge with wood effect laminated flooring and a feature fire place.Dining roomRear facing dining room fitted with wood effect laminated flooring.KitchenRear facing kitchen fitted with a range of modern wall and base units. Integrated appliances include oven, hob and extractor fan. Part tiled walls and wood effect laminated flooring. Large understairs storage space plumbed for washing machine.BathroomRear facing family bathroom comprising low level wc, wash basin and bath tub.First floorLandingBedroom 1Front facing master bedroom with wood effect laminated flooring and en-suite.En-suite to masterLarge shower cubicle, wc, wash basin and a chrome heated towel rail.Bedroom 2Rear facing double bedroom with carpet flooring and en-suite.En-suite to bedroom 2Wc, wash basin and part tiled walls.Bedroom 3Rear facing bedroom with wood effect laminated flooring.Second floorLoft roomLarge loft space with wood effect laminated flooring.OutsideFrontOff road parking for several vehicles.RearLarge rear garden with a lawn and patio area. Secure space to the side.Other informationServicesAll mains services are connected. Gas central heating is installed.AssessmentsCouncil Tax Band- ATenureKelrick Properties have not had sight of the title documents for this property, therefore the tenure should be confirmed by solicitors for prospective purchasers.To ViewBy appointment only through Kelrick Properties.DisclaimerMONEY LAUNDERING REGULATIONS: Intending purchasers will be asked to produce identification documentation at a later stage and we would ask for your co-operation in order that there will be no delay in agreeing the sale. All measurements are approximate room sizes and as such are only intended as general guidance. You must verify the dimensions carefully before ordering carpets or any built-in furniture. Kelrick Properties have not tested any equipment, fixtures, fittings or services and it is the buyer's responsibility to check the working condition of any appliances. We strongly advise prospective buyers to instruct their own survey or service reports before finalising their offer to purchase. These particulars are issued in good faith but do not constitute representations of fact or form part of any offer or contract. Neither Kelrick Properties Ltd nor any of it employees or agents has any authority to make or give any representation or warranty in relation to this property.
Council tax
First listed
2 weeks agoWigan, WN4
Placebuzz mortgage repayment calculator
Monthly repayment
The Est. Mortgage is for a 25 years repayment mortgage based on a 10% deposit and a 5.5% annual interest. It is only intended as a guide. Make sure you obtain accurate figures from your lender before committing to any mortgage. Your home may be repossessed if you do not keep up repayments on a mortgage.
Wigan, WN4 - Streetview
DISCLAIMER: Property descriptions and related information displayed on this page are marketing materials provided by Kelrick Properties. Placebuzz does not warrant or accept any responsibility for the accuracy or completeness of the property descriptions or related information provided here and they do not constitute property particulars. Please contact Kelrick Properties for full details and further information.


