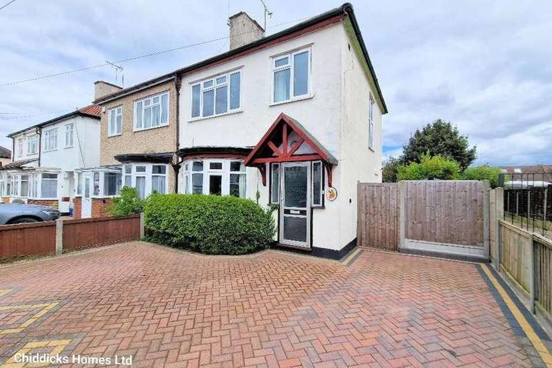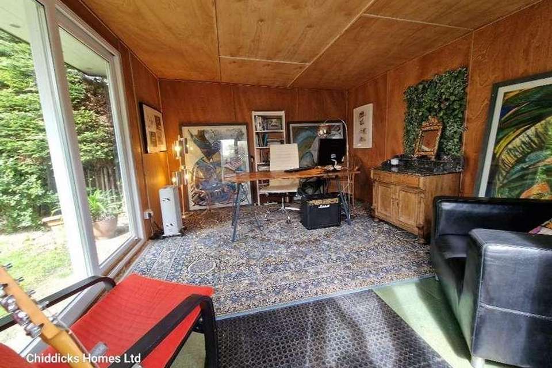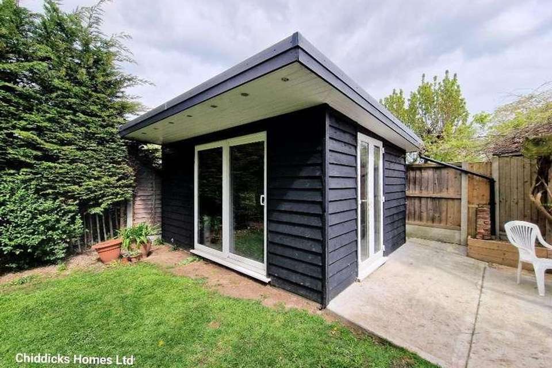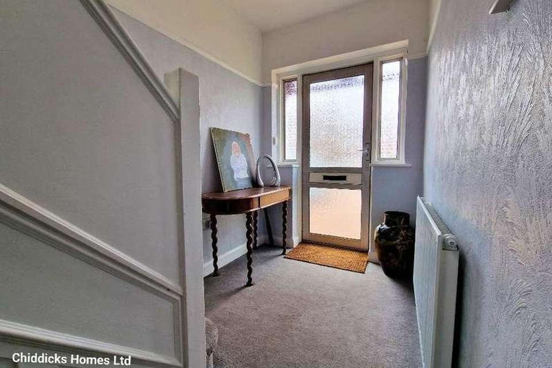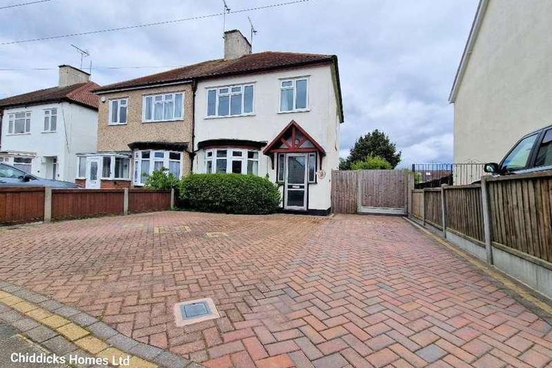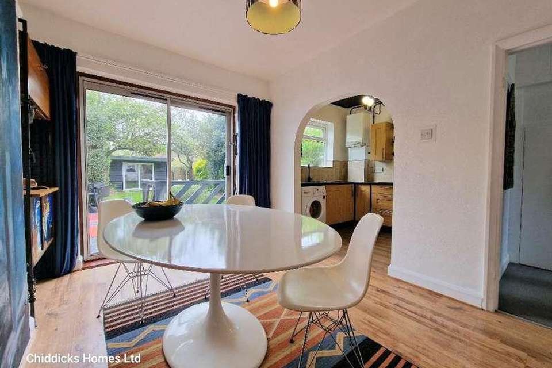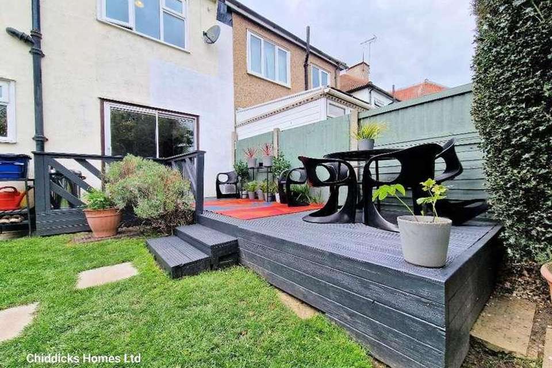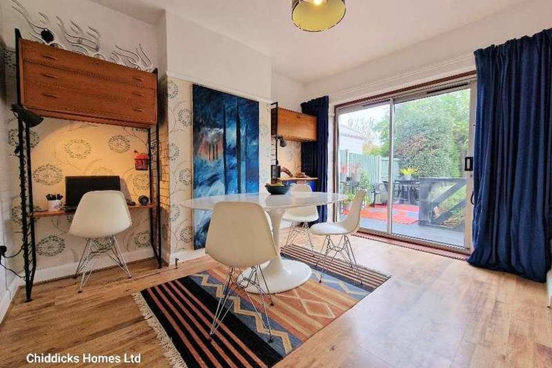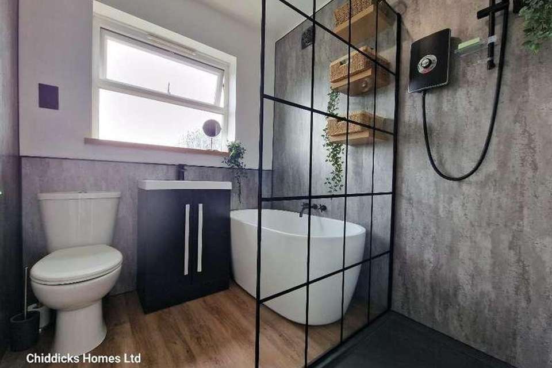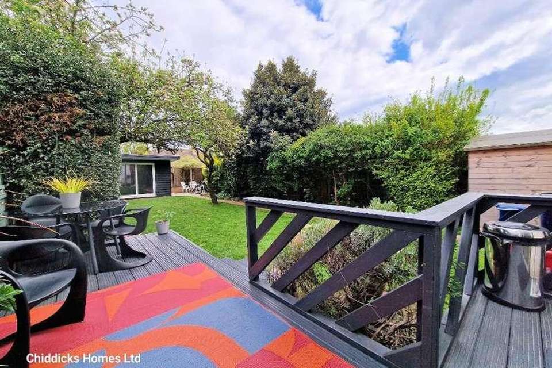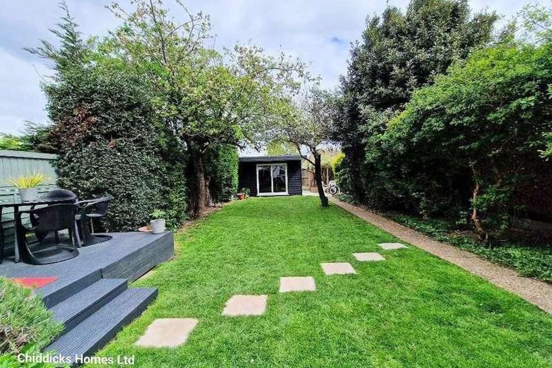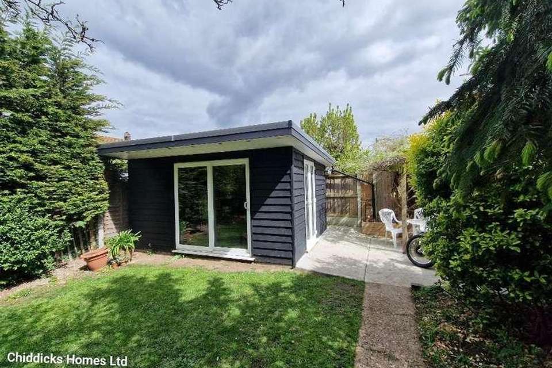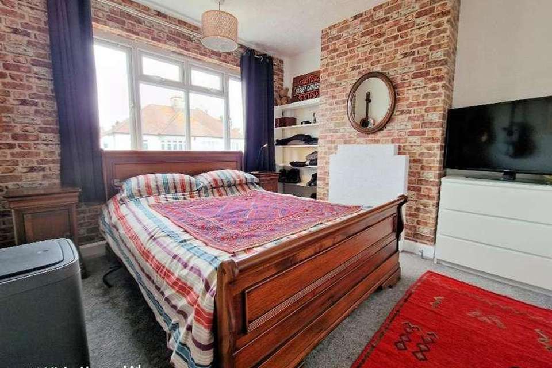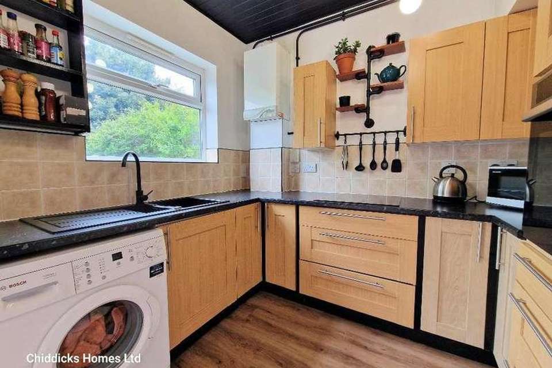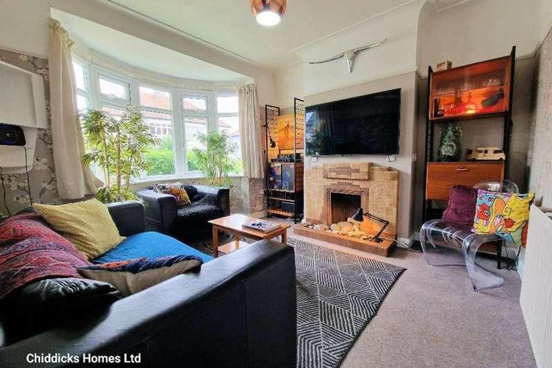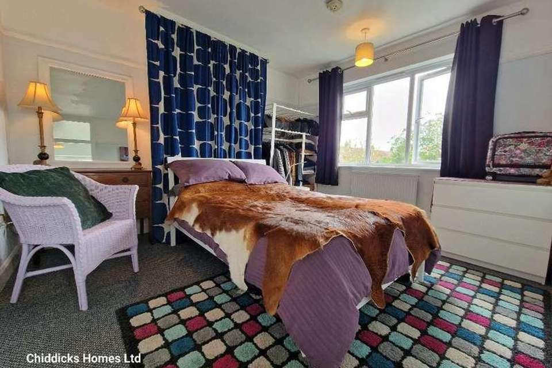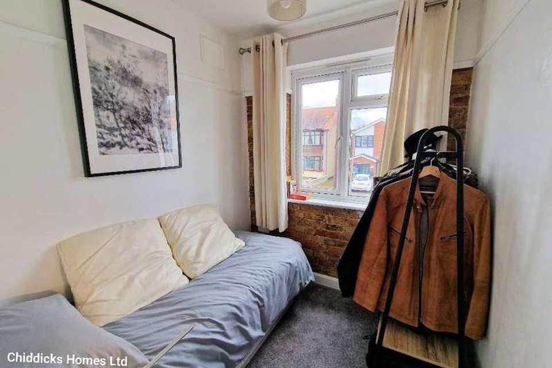£360,000
3 bedroom semi-detached house for sale
Essex, SS2Property description
We offer for sale with no onward chain this well presented semi detached located within the heart of Southend and a popular residential area. The properties accommodation comprises of two reception rooms, an open plan kitchen area and on the first floor, a modern bathroom plus three bedrooms. There is a large, well kept rear garden with a raised decked patio, generous lawn, summer house plus side access. To the front, ample parking for several vehicles. The plot is larger than average and does offer the potential for extension to the side or rear, subject to planning/permitted development.Entrance14' 5'' x 5' 8'' (4.41m x 1.75m) Entrance is approached from the front via an obscured double glazed door that leads into the entrance hall, stairs lead to first floor with storage below cupboards, smooth plastered ceiling, picture rail, radiator, doorways toLounge13' 7'' x 11' 4'' (4.15m x 3.46m) Double glazed window to front, smooth plastered ceiling with coving, picture rail, radiator, fireplace with tiled surround and Hearth.Dining Room12' 2'' x 10' 0'' (3.72m x 3.06m) Double glazed sliding patio doors to rear, smooth plastered ceiling, picture rail, laminate flooring, radiator, open toKitchen7' 1'' x 7' 0'' (2.18m x 2.14m) Double glazed window to rear, wood paneled ceiling, base and wall mounted kitchen units, rolled edge work surfaces with Graphite one and a 1/4 sink unit, inset electric hob, integral oven, space and plumbing for appliances, wall mounted boiler, laminate flooring.First Floor Landing8' 5'' x 6' 4'' (2.57m x 1.95m) Large double glazed window to side aspect, smooth plastered ceiling, loft access, doors toBedroom One10' 9'' x 10' 10'' (3.28m x 3.32m) Double glazed window to front, textured ceiling, radiator, fire place with tiled surround.Bedroom Two12' 0'' x 10' 10'' (3.67m x 3.31m) Double glazed window to rear, smooth plastered ceiling, radiator.Bedroom Three7' 3'' x 6' 5'' (2.21m x 1.96m) Double glazed window to front, textured ceiling, picture rail, radiator.Bathroom6' 10'' x 6' 4'' (2.1m x 1.95m) Obscure double glazed window to rear, smooth plastered ceiling, radiator, wood effect flooring. Modern bathroom suite comprising a large walk in shower, double ended bath with fitted taps, vanity hand wash basin, push button flush w/c, electric shaving point, extractor.Rear Garden The sellers have spent allot of time and effort on the rear garden. It commences with a raised decked patio just off the dining room. Steps lead down onto a well cared for lawn with flag stone steps across the lawn that lead down the far end of the garden where there is a lovely Pergola and large Summer House with power and lighting. To the front of the garden, there is wide access to the side which would of originally been vehicle access. Gate leads on to the front of the property with a large driveway offering parking for several vehicles.
Property photos
Council tax
First listed
Over a month agoEssex, SS2
Placebuzz mortgage repayment calculator
Monthly repayment
The Est. Mortgage is for a 25 years repayment mortgage based on a 10% deposit and a 5.5% annual interest. It is only intended as a guide. Make sure you obtain accurate figures from your lender before committing to any mortgage. Your home may be repossessed if you do not keep up repayments on a mortgage.
Essex, SS2 - Streetview
DISCLAIMER: Property descriptions and related information displayed on this page are marketing materials provided by Chiddicks Homes. Placebuzz does not warrant or accept any responsibility for the accuracy or completeness of the property descriptions or related information provided here and they do not constitute property particulars. Please contact Chiddicks Homes for full details and further information.
property_vrec_1
