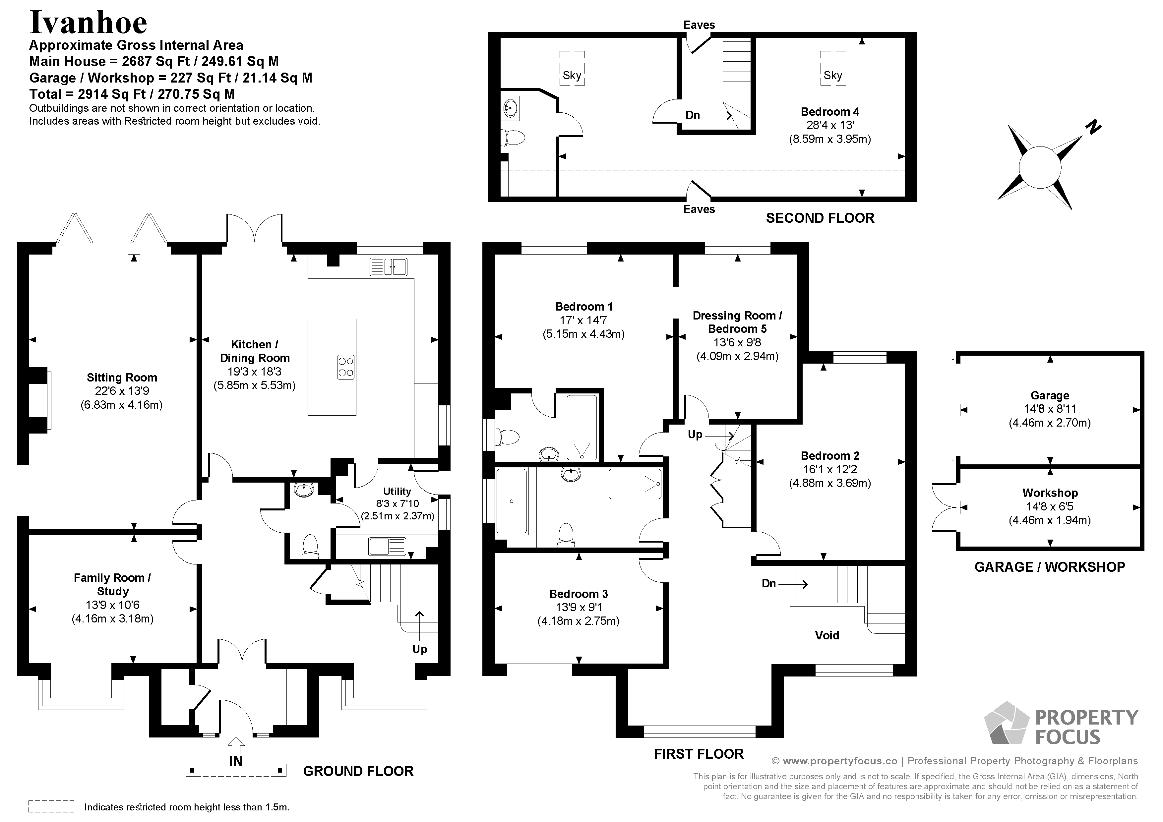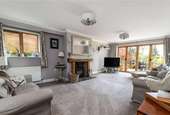5 bedroom property for sale
SO51 0HLproperty
bedrooms

Property photos




+16
Property description
Ivanhoe is a beautifully presented, five-bedroom detached home on Danes Road in the ever-popular village of Awbridge. Awbridge offers good local amenities with a primary school, village hall and farm shop. A more comprehensive range of amenities and secondary schooling can be found in Romsey (approximately three miles away). There is also a railway station in Dunbridge (some two miles away) providing a local service to Salisbury, Southampton, Eastleigh and Portsmouth. Both Southampton and Winchester are a short drive away and Junction 10 of the M27 is close at hand providing fast links to the New Forest, South Coast, Eastleigh Airport and the M3 to London. The Test Valley is renowned for its beautiful open countryside through which the river and its tributaries flow. Notable local beauty spots include Mottisfont Abbey, Sir Harold Hillier Gardens and Arboretum, Ampfield Wood, Farley Mount Country Park and the New Forest. Built over three floors, Ivanhoe is an impressive and attractive property with a large frontage providing plenty of off- road parking. Built approximately 11 years ago the property offers all the modern family desires, with a large open plan family kitchen/dining room, generous sitting room, five bedrooms and a stunning garden. The property boasts an entrance lobby, which leads through to the large hall offering access to all principal ground floor rooms. To the front elevation is a family room/study with feature bay window. The generous sitting room is light filled with bi-fold doors opening onto the garden. A log burner provides a lovely feature to the room. The modern kitchen/dining room is impressive, very streamlined in its design, with integral appliances and a large kitchen island, perfect for family and guests to sit and socialize. The garden can also be accessed from the kitchen through French doors. The kitchen is supplemented by a useful utility room. A W.C. completes downstairs. A wonderful feature of the first floor, is the large landing with feature window which floods the area with light and as it sits in a recess it gives options as to its use, perhaps a study area, or a reading nook. On this floor are four of the five bedrooms, one of the bedrooms is currently being used as a dressing room to the principal bedroom, which also benefits from an en-suite shower room. The contemporary family bathroom on this floor features a bath and separate shower cubicle. On the second floor is a further bedroom along with a study area and W.C. Outside the property is approached via a five-bar gate, leading to the driveway with plenty of off-road parking and a double garage. The large rear garden is absolutely stunning, with a decking area and large patio close to the house providing the perfect space for al-fresco dining. The remainder of the garden is mainly laid to lawn, bordered by mature shrubs and hedging providing a wonderful relaxing space. Council Tax: G Oil fired boiler Septic tank drainage Superfast Broadband available
Council tax
First listed
2 weeks agoSO51 0HL
Placebuzz mortgage repayment calculator
Monthly repayment
The Est. Mortgage is for a 25 years repayment mortgage based on a 10% deposit and a 5.5% annual interest. It is only intended as a guide. Make sure you obtain accurate figures from your lender before committing to any mortgage. Your home may be repossessed if you do not keep up repayments on a mortgage.
SO51 0HL - Streetview
DISCLAIMER: Property descriptions and related information displayed on this page are marketing materials provided by Winkworth. Placebuzz does not warrant or accept any responsibility for the accuracy or completeness of the property descriptions or related information provided here and they do not constitute property particulars. Please contact Winkworth for full details and further information.




















