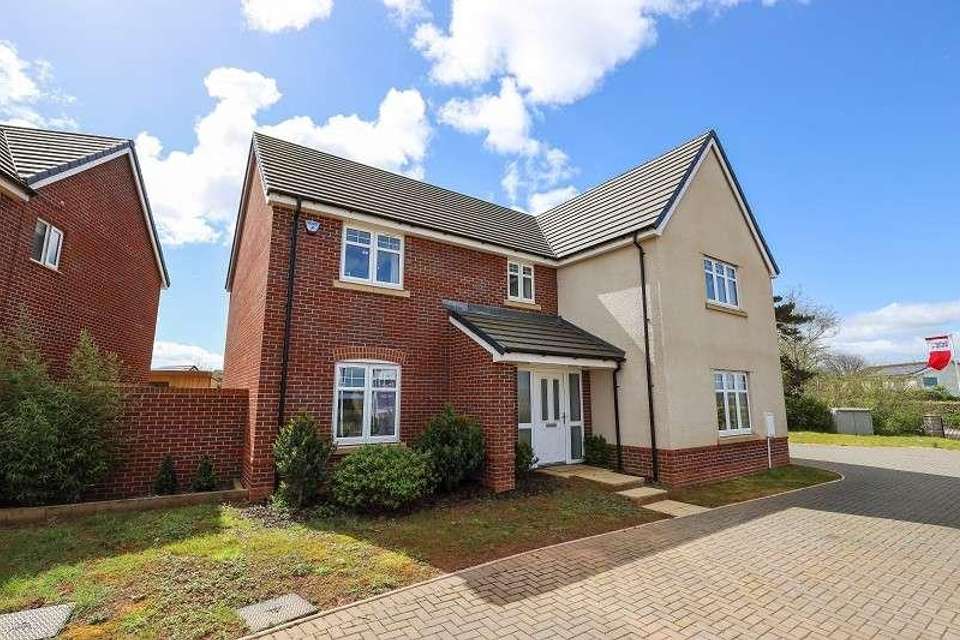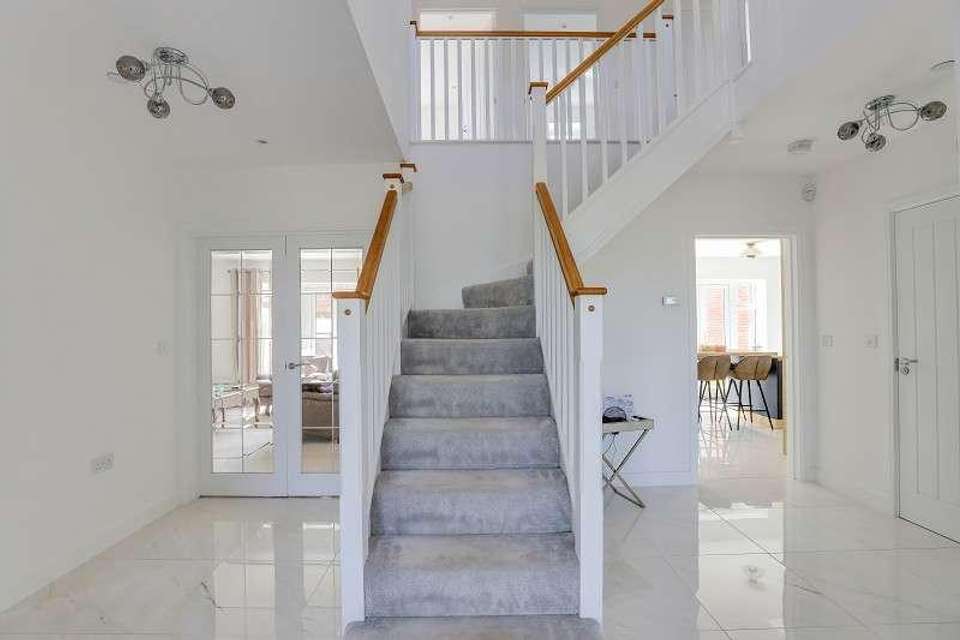5 bedroom detached house for sale
The Vale Of Glamorgan, CF64detached house
bedrooms
Property photos




+27
Property description
THREE RECEPTION ROOMS, OPEN PLAN KITCHEN & BREAKFAST ROOM, UTILITY ROOM, FIVE BEDROOMS AND THREE BATHROOMS. HIGH SPECIFICATIONS THROUGHOUT. DETACHED DOUBLE GARAGE AND PRIVATE PLOT WITH OPEN ASPECT AND VIEWS ACROSS OPEN COUNTRYSIDE. How to find us... No.37 enjoys and very private plot and is situated on the fringe of the scheme, enjoying uninterrupted views across open countryside. Access is via Melrose Walk, close to its junction with Cog Road. Sat Nav: CF64 5WD The Winterford by Redrow Redrow, the developer, says: The Winterford home exudes wow factor at every turn and offers plenty of socialising and private space for every member of the family. This spacious home overlooks green open space and offers plenty of space inside for day to day living, with a modern exterior of bright white render and stone and is complimented by white windows and front door. A large hallway opens onto two living rooms rooms, giving the family the choice to relax at the front or the back of the home, while the separate study offers a sanction to work from home. The kitchen and dining area opens onto the private garden, making you the perfect host for garden parties. Two double bedrooms have their own en-suite shower room, with a further two double bedrooms and a single bedroom completing the first floor of this stunning home. The double garage offers that extra storage space if needed. Accommodation. Accommodation, arranged over two levels, extends to just over 2,000 sq ft (excluding the garage). Key areas comprise: o Impressive entrance reception with central feature staircase and porcelain tile floor o Carpeted living room with custom media wall, contemporary inset fireplace, storage cabinets built into the alcoves and French doors opening onto the terrace o Spacious second reception located to the front of the house. Currently a formal dining room with wood effect flooring. o Third reception...snug, home office or playroom. Also located to the front of the house o Open plan kitchen & breakfast room with extend island and further set of French doors with view across the garden. Shaker style base and eye level units and marble work surfaces with an undermount sink unit. Eye level double oven and induction hob with upgraded extractor hood over. Integrated fridge / freezer and integrated dishwasher. Accommodation Cont. o Dining area with bespoke wall mounted storage with wine racks and space for a dining table and chairs. Recessed spot lights and continuation of the porcelain tile floor. o Utility rooms with matching units, work top and sink unit. Built in microwave and plumbing for washing machine and tumble dryer. Door opening onto the garden. o The first floor hosts five bedrooms, four of which are doubles and have been updated with fitted wardrobes. The luxurious master suite is exceptionally well proportioned and Bedroom 2 boasts a second en-suite bathroom. Bedrooms 5 is large single and presently used as a home office. o A family bathroom completes the accommodation. Specifications. The house, built in 2020, has been be delivered to an exacting standard and an energy efficient property. It also offers peace of mind due to the transfer of a NHBC structural warranty (c.6 years remaining). Upgrades made by the current owners include: o Living room media wall & inset feature gas fireplace o Ceramic floor tiling & laminate flooring o Extended kitchen island o Marble kitchen work tops o Built in microwave (utility room) o Built in wardrobes throughout all 4 double bedrooms o Cloakroom hidden storage Floor Areas. Dimensions can be found on the attached floor plans. Council Tax Band : F
Interested in this property?
Council tax
First listed
Last weekThe Vale Of Glamorgan, CF64
Marketed by
Burnett Davies with Easton 11 Highwalls Road,Dinas Powys,Vale of Glamorgan,CF64 4AGCall agent on 029 2051 2222
Placebuzz mortgage repayment calculator
Monthly repayment
The Est. Mortgage is for a 25 years repayment mortgage based on a 10% deposit and a 5.5% annual interest. It is only intended as a guide. Make sure you obtain accurate figures from your lender before committing to any mortgage. Your home may be repossessed if you do not keep up repayments on a mortgage.
The Vale Of Glamorgan, CF64 - Streetview
DISCLAIMER: Property descriptions and related information displayed on this page are marketing materials provided by Burnett Davies with Easton. Placebuzz does not warrant or accept any responsibility for the accuracy or completeness of the property descriptions or related information provided here and they do not constitute property particulars. Please contact Burnett Davies with Easton for full details and further information.































