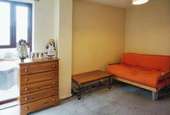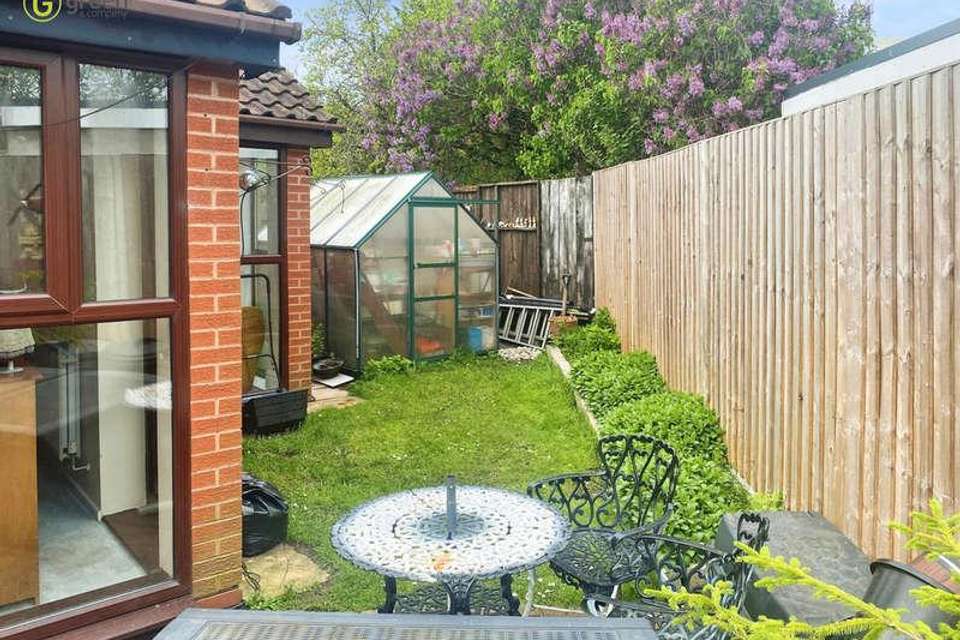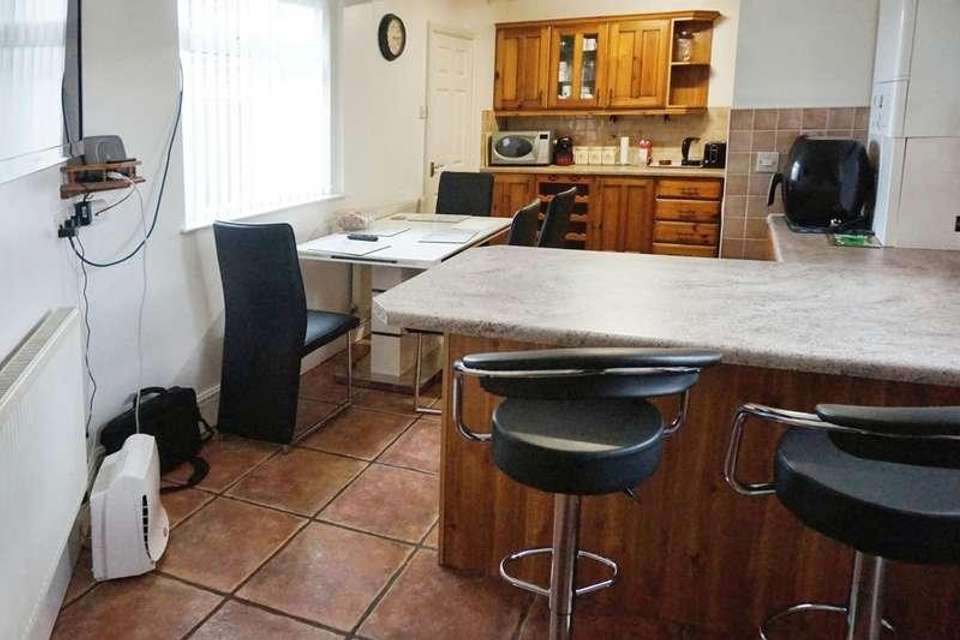3 bedroom bungalow for sale
Pype Hayes, B24bungalow
bedrooms
Property photos




+16
Property description
Presenting deceptively spacious extended occupying this popular Cul-de-sac location which is situated in an area with excellent public transport links, making commuting hassle-free and efficient. Moreover, the presence of parks in the vicinity adds a dash of greenery to your surroundings, perfect for those leisurely weekend walks. The peaceful neighbourhood further enhances the overall appeal, offering a tranquil living environment away from the city's hustle-bustle. The property which must be viewed to appreciate the accomodation on offer briefly comprises:- entrance hallway, attractive lounge and to the heart of the house, the superbly extended kitchen/breakfast room , is a testament to functionality and style. It provides ample space and modern amenities to ensure that every meal preparation is a joy. The property also boasts two/three well-sized bedrooms, offering the perfect space for relaxation and rest. Complementing the bedrooms, there is a well-maintained and fully equipped bathroom that caters to all your daily needs. In addition there is a multi-functional utility room/home office/studio.Outside to the front the property is nestled in this popular Cul-de-sac set back behind a multi-vehicle driveway and to the rear is a private enclosed rear garden. OUTSIDE To the front the property occupies a pleasant position at the top of the cul de sac and set back behind a multi vehicle tarmacadam driveway providing ample off road parking with external lighting. RECEPTION HALLWAY Being approached via composite double glazed leaded reception door with opaque double glazed side screen with useful cloaks storage cupboard, radiator, tiled floor and doors off to kitchen/breakfast room and lounge. FAMILY LOUNGE 17' 2" into bay x 11' 3" (5.23m x 3.43m) Focal point of the room is a feature wooden fireplace with surround and hearth, coving to ceiling, laminate flooring, radiator, walk-in double glazed bay window to front. KITCHEN/BREAKFAST ROOM 21' 5" max x 9' 11" max (6.53m x 3.02m) Kitchen area having a matching range of wall and base units with work top surfaces over, incorporating inset one and a half bowl sink unit with mixer tap and tiled splash back surrounds, fitted gas hob with extractor set in canopy above, built-in electric oven beneath, plumbing for dishwasher, cupboard housing plumbing for washing machine, wall mounted gas central heating boiler, space for breakfast table and chairs, radiator, double glazed windows to front and rear elevation, fitted breakfast bar with work top surfaces over, tiled floor, double glazed door giving access to rear garden, door leading through to:- MULTI FUNCTIONAL UTILITY ROOM/HOME OFFICE/STUDIO With double glazed French doors to front, tiled floor, pedestrian access door giving access out to rear garden. INNER HALLWAY Having built-in storage cupboard, doors leading off to bedrooms and bathroom. BEDROOM ONE 13' 3" max 7' 8" min x 10' (4.04m x 3.05m) Having radiator, laminate flooring, double glazed sliding patio door giving access through to bedroom two. BEDROOM TWO 9' 10" x 8' 9" (3m x 2.67m) Having radiator, double glazed windows to side and rear elevations, door leading through to bedroom three. BEDROOM THREE 12' 7" x 9' 3" (3.84m x 2.82m) Having double glazed window to side, radiator, double glazed door giving access out to rear garden and inter-communicating door through to bedroom two. FAMILY BATHROOM Being re-appointed with a white suite comprising panelled bath with mixer tap with shower over, vanity wash hand basin with chrome mixer tap and cupboards beneath, low flush wc, tiled floor, full plastic complementary cladding to walls, extractor and opaque double glazed window to rear elevation. REAR GARDEN Pleasant private enclosed westerly facing rear garden being low maintenance with paved patio, neat lawned garden with raised borders, fencing to perimeter, green-house and timber framed garden shed, external cold water tap and security light. Council Tax Band D - Birmingham Predicted mobile phone coverage and broadband services at the property:-Mobile coverage - voice and data likely available for EE, Three, O2 and Vodafone.Broadband coverage:-Broadband Type = Standard Highest available download speed 8 Mbps. Highest available upload speed 0.8 Mbps.Broadband Type = Superfast Highest available download speed 88 Mbps. Highest available upload speed 20 Mbps.Broadband Type = Ultrafast Highest available download speed 1000 Mbps. Highest available upload speed 100 Mbps.Networks in your area - Openreach, Virgin MediaFIXTURES AND FITTINGS as per sales particulars.TENUREThe Agent understands that the property is freehold. However we are still awaiting confirmation from the vendors Solicitors and would advise all interested parties to obtain verification through their Solicitor or Surveyor. GREEN AND COMPANY has not tested any apparatus, equipment, fixture or services and so cannot verify they are in working order, or fit for their purpose. The buyer is strongly advised to obtain verification from their Solicitor or Surveyor. Please note that all measurements are approximate.If you require the full EPC certificate direct to your email address please contact the sales branch marketing this property and they will email the EPC certificate to you in a PDF formatWANT TO SELL YOUR OWN PROPERTY?CONTACT YOUR LOCAL GREEN & COMPANY BRANCH ON 0121 313 1991
Interested in this property?
Council tax
First listed
2 weeks agoPype Hayes, B24
Marketed by
Green & Company 34 Walmley Road,Walmley, Sutton Coldfield,West Midlands,B76 1QNCall agent on 0121 321 3991
Placebuzz mortgage repayment calculator
Monthly repayment
The Est. Mortgage is for a 25 years repayment mortgage based on a 10% deposit and a 5.5% annual interest. It is only intended as a guide. Make sure you obtain accurate figures from your lender before committing to any mortgage. Your home may be repossessed if you do not keep up repayments on a mortgage.
Pype Hayes, B24 - Streetview
DISCLAIMER: Property descriptions and related information displayed on this page are marketing materials provided by Green & Company. Placebuzz does not warrant or accept any responsibility for the accuracy or completeness of the property descriptions or related information provided here and they do not constitute property particulars. Please contact Green & Company for full details and further information.




















