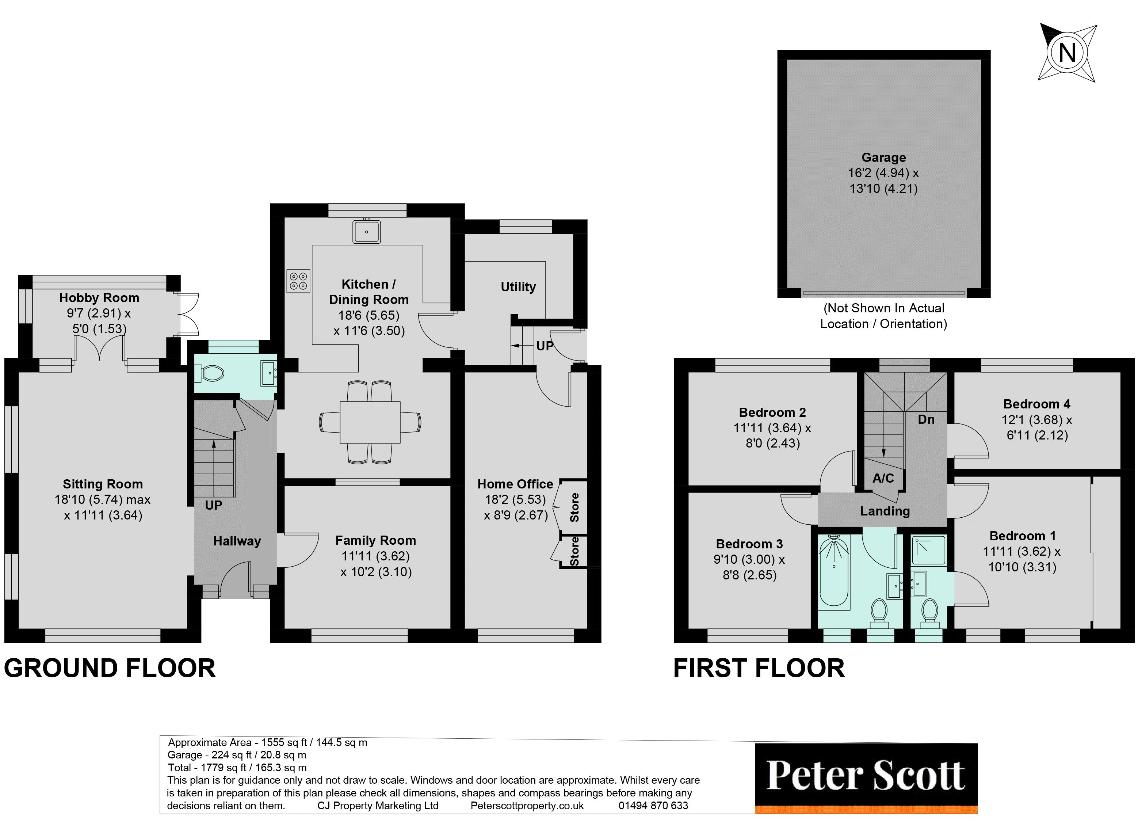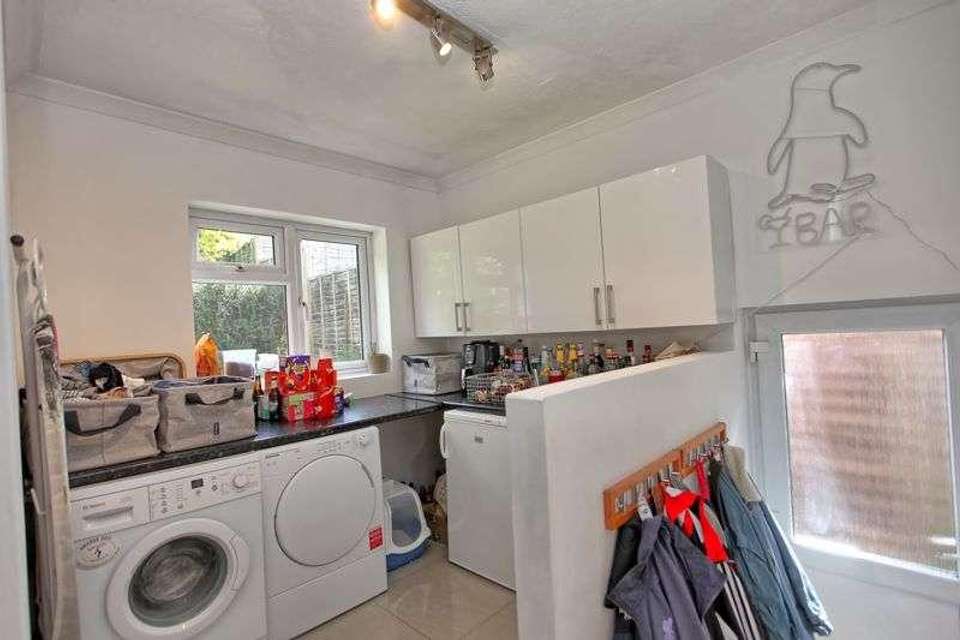4 bedroom detached house for sale
Chalfont St Peter, SL9detached house
bedrooms

Property photos




+19
Property description
A detached four bedroom family home with elevated views of the Misbourne Valley. Located in Chalfont St Peter the property has a bright and airy atmosphere with accommodation comprising three reception rooms, open plan kitchen/dining room, four double bedrooms with one ensuite, utility room, cloakroom, family bathroom, garage and driveway. The spacious entrance hall has wood block flooring, understairs cupboard and a cloakroom. The sitting room has a large window with shutters and floods the room with natural light as well as providing views over the Misbourne Valley. There are French doors opening into a hobby room. The family room is also another bright room with a window and shutters giving elevated views of the Misbourne Valley. The heart of the home is the open plan kitchen/dining room with underfloor heating and fitted with a range of Indigo blue cabinets and contrasting white cabinets complemented by a granite worktop and upstand. Integrated appliance include a dishwasher and fridge/freezer. There is a Rangemaster dual fuel range with plate warmer and five ring gas hob, Rangemaster Cooker hood and granite splash back. The dining area has a feature glass block wall. From the kitchen is a generous sized utility room with space for washing machine, tumble dryer and additional freezer and fridge. Fitted with a worktop and wall cabinets the room has a window overlooking the rear garden and door to the garden. The home office is another bright room with storage cupboards, under floor heating and a large window with shutters overlooking the Misbourne Valley. On the first floor the landing has a rear aspect window, shelved airing cupboard and access to partially boarded loft. The master bedroom enjoys the far reaching views of the valley and beyond. There are a range of fitted wardrobes and an ensuite shower room. There are three further double bedrooms and a family bathroom. Outside The private rear garden is fully enclosed. There is a full width patio with gated access to each side giving access to the front. A few steps take you to a level lawn with mature shrubs. To the front of the property there is an area of lawn with a mature tree, detached garage with automatic door and inspection pit and a drive. Tenure: Freehold Council Tax Band: G EPC Rating: D
Interested in this property?
Council tax
First listed
2 weeks agoChalfont St Peter, SL9
Marketed by
Peter Scott Estate Agents Deanway,Chalfont St Giles,HP8 4JHCall agent on 01753 201 232
Placebuzz mortgage repayment calculator
Monthly repayment
The Est. Mortgage is for a 25 years repayment mortgage based on a 10% deposit and a 5.5% annual interest. It is only intended as a guide. Make sure you obtain accurate figures from your lender before committing to any mortgage. Your home may be repossessed if you do not keep up repayments on a mortgage.
Chalfont St Peter, SL9 - Streetview
DISCLAIMER: Property descriptions and related information displayed on this page are marketing materials provided by Peter Scott Estate Agents. Placebuzz does not warrant or accept any responsibility for the accuracy or completeness of the property descriptions or related information provided here and they do not constitute property particulars. Please contact Peter Scott Estate Agents for full details and further information.























