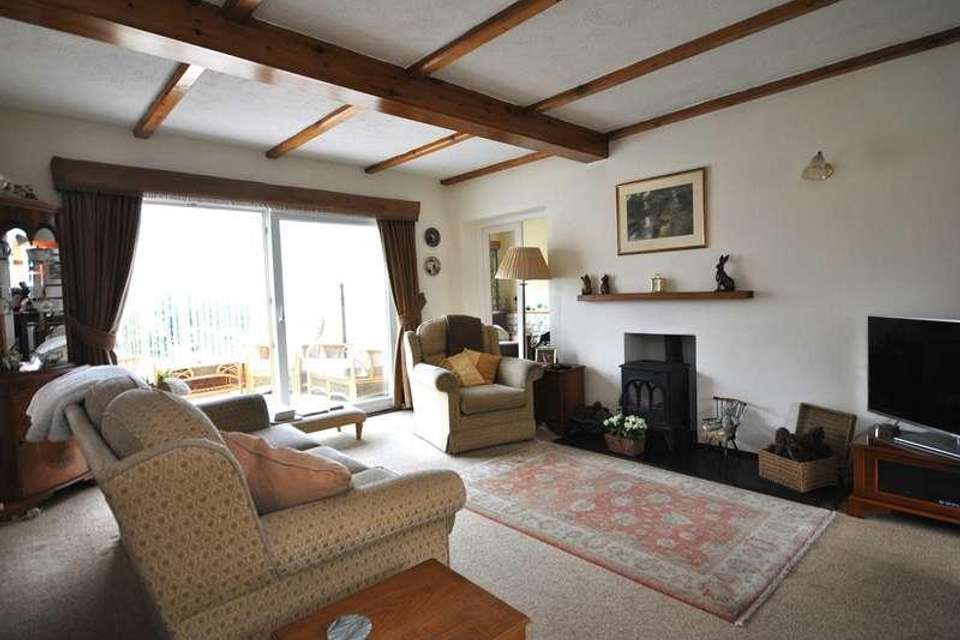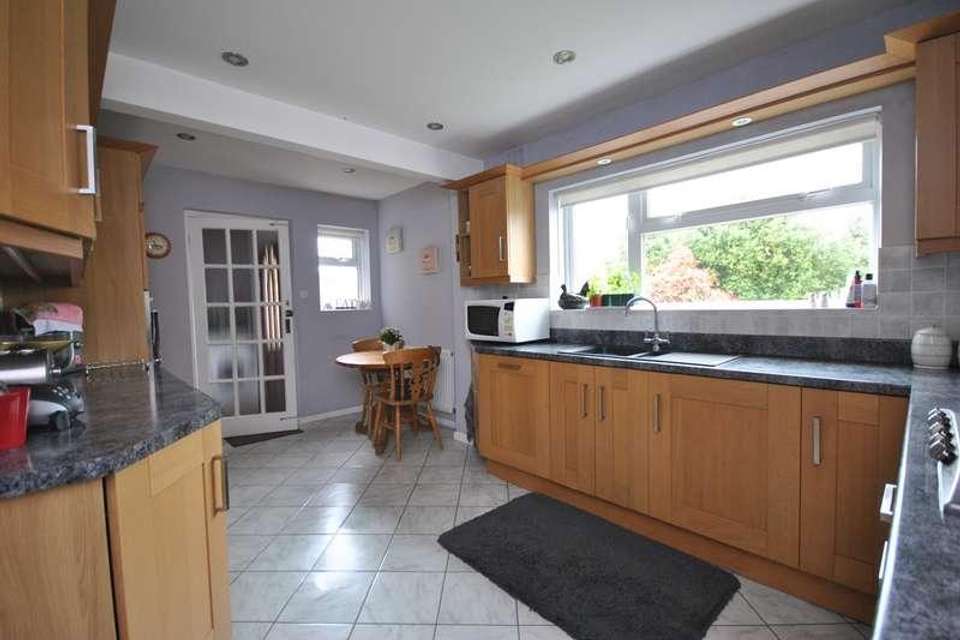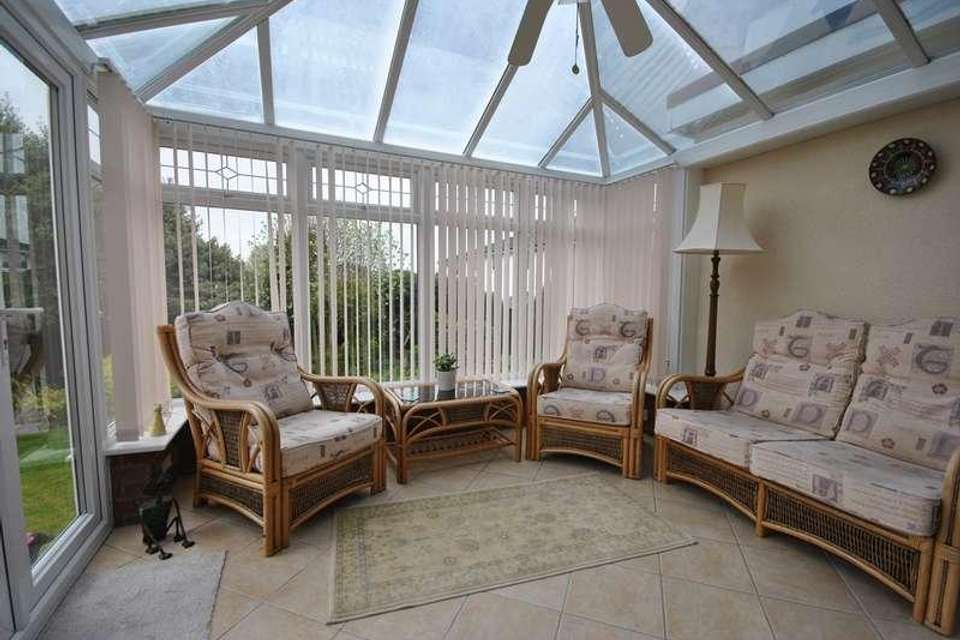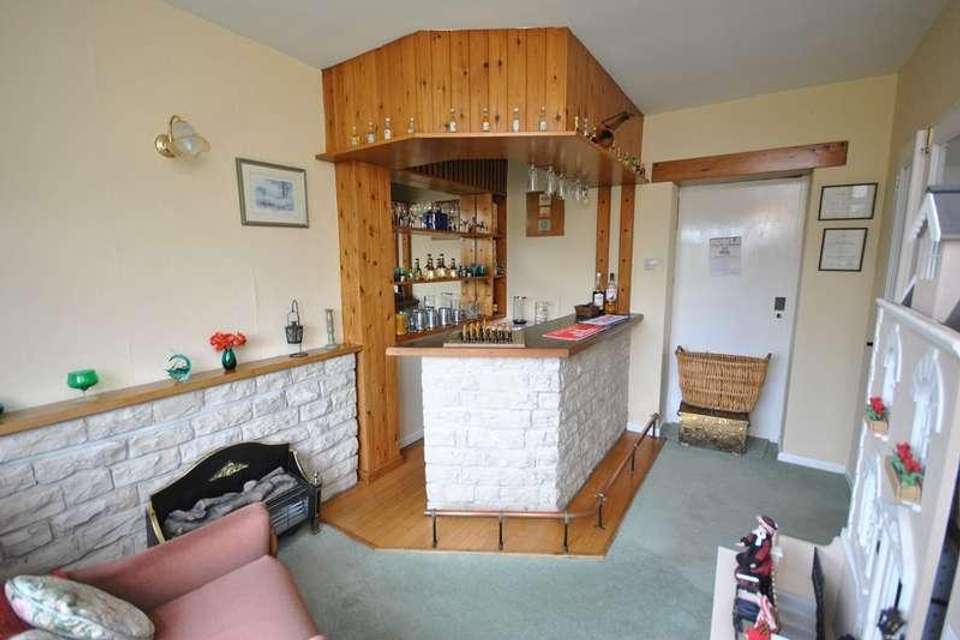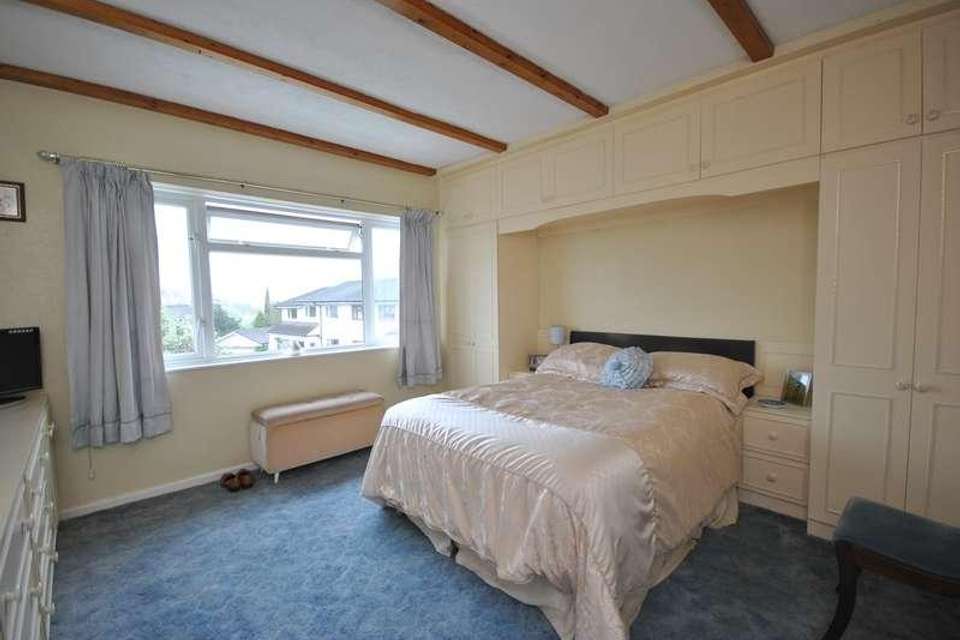4 bedroom detached house for sale
Cheddar, BS27detached house
bedrooms
Property photos




+23
Property description
This large four bedroom property is offered to the market with ample living space, two driveways, garage, four bedrooms and a well maintained rear garden.Entering the property from the driveway you are immediately welcomed into a small porch which then opens into the hallway. The living room is a front aspect room with a large front window. There is a cosy wood burner making this the perfect summer and winter room and has access through sliding doors at the rear into the conservatory and into the back reception room. The fun, reception room at the rear has a window which enjoys panoramic views of the garden and has access into the garage. There is currently a pub like bar erected in the corner which makes this room the perfect relaxation and entertaining space. The conservatory is a bright rear aspect room with windows overlooking the garden with doors opening out. The kitchen is a rear aspect room that is fitted with a selection of wall and base units and has widows enjoying views of the garden and has access into the utility room. The utility room opens out into the garden and has space for white appliances and has access into the front aspect cloak room where there is a WC and pedestal sink. The ground floor is completed with a dual aspect dining room which is warm and cosy with exposed brickwork. The first floor houses the bedrooms and the family bathroom and separate WC. There are three large bedrooms with two benefitting from rear aspect views and a dual aspect double at the front. There is a fourth bedroom which is a single room, and could be used as a study. The family bathroom is a large rear aspect room with a double ended bath, vanity sink, WC and a walk in shower. There is also a large airing cupboard accessed from the landing and a front aspect landing window. DescriptionThis large four bedroom property is offered to the market with ample living space, two driveways, garage, four bedrooms and a well maintained rear garden.Entering the property from the driveway you are immediately welcomed into a small porch which then opens into the hallway. The living room is a front aspect room with a large front window. There is a cosy wood burner making this the perfect summer and winter room and has access through sliding doors at the rear into the conservatory and into the back reception room. The fun, reception room at the rear has a window which enjoys panoramic views of the garden and has access into the garage. There is currently a pub like bar erected in the corner which makes this room the perfect relaxation and entertaining space. The conservatory is a bright rear aspect room with windows overlooking the garden with doors opening out. The kitchen is a rear aspect room that is fitted with a selection of wall and base units and has widows enjoying views of the garden and has access into the utility room. The utility room opens out into the garden and has space for white appliances and has access into the front aspect cloak room where there is a WC and pedestal sink. The ground floor is completed with a dual aspect dining room which is warm and cosy with exposed brickwork. The first floor houses the bedrooms and the family bathroom. There are three large bedrooms with two benefitting from rear aspect views and a dual aspect double at the front. There is a fourth bedroom which is a single room, and could be used as a study. The family bathroom is a large rear aspect room with a double ended bath, vanity sink, WC and a walk in shower. There is also a handy cupboard, accessed from the landing and a front aspect landing window. OutsideThe front of the property benefits from two separate driveways providing off street parking. There is access at the side into the rear garden. The garage is situated to the left side and is accessed through an up and over door at the front . The front garden is enclosed with a stone wall and is filled with a selection of mature flowers, plants and bushes. The rear garden is fully enclosed and is beautifully kept. The garden is mostly laid to turf with a patio area perfect for enjoying the sun. The garden is filled with colour from a selection of mature flowers, shrubs, trees and plants. There is also a pathway and a handy garden shed..LocationSituated at the foot of the Mendip Hills, Cheddar is an ideal base from which to enjoy wonderful country walks. Road links are excellent, with easy access to the A38. Bristol is only 30 minutes away and the M5 motorway approximately 20 minutes. Public transport is well represented with a bus service passing through the village linking Cheddar with Axbridge, Weston Super Mare and Wells. Bristol International Airport is 25 minutes away. Please note, the village is not under the flight path therefore aircraft noise is not a consideration for residents. Local attractions include Cheddar Gorge, Wookey Hole Caves, Glastonbury Tor and the seaside at Weston Super Mare.TenureFreeholdServicesAll mains servicesViewingsStrictly by appointment only - please call Cooper and TannerDirectionsFrom the office in Cheddar continue along Cliff Street and then take the first exit at the roundabout into Tweentown. Continue along the road taking the eventual right hand turn onto Hannay Road. Continue along until the road veers to the left becoming Venns Gate. The property can then be located on the left hand side towards the end.
Council tax
First listed
Last weekCheddar, BS27
Placebuzz mortgage repayment calculator
Monthly repayment
The Est. Mortgage is for a 25 years repayment mortgage based on a 10% deposit and a 5.5% annual interest. It is only intended as a guide. Make sure you obtain accurate figures from your lender before committing to any mortgage. Your home may be repossessed if you do not keep up repayments on a mortgage.
Cheddar, BS27 - Streetview
DISCLAIMER: Property descriptions and related information displayed on this page are marketing materials provided by Cooper & Tanner. Placebuzz does not warrant or accept any responsibility for the accuracy or completeness of the property descriptions or related information provided here and they do not constitute property particulars. Please contact Cooper & Tanner for full details and further information.






