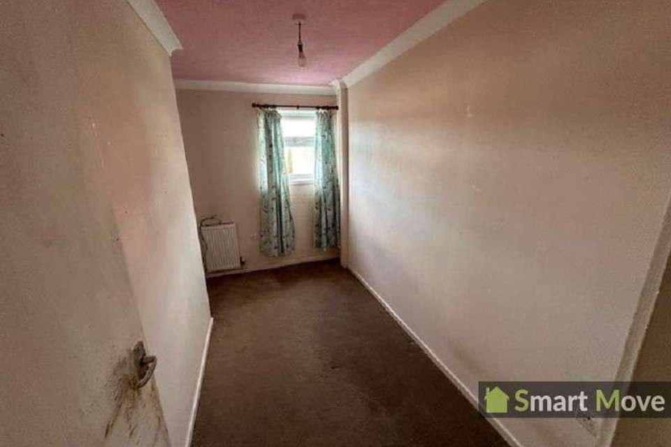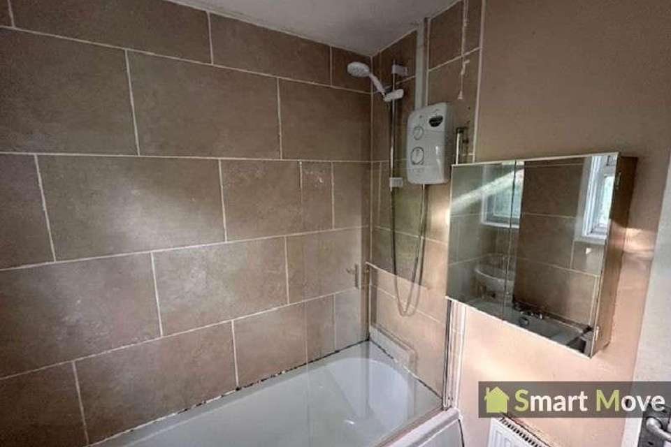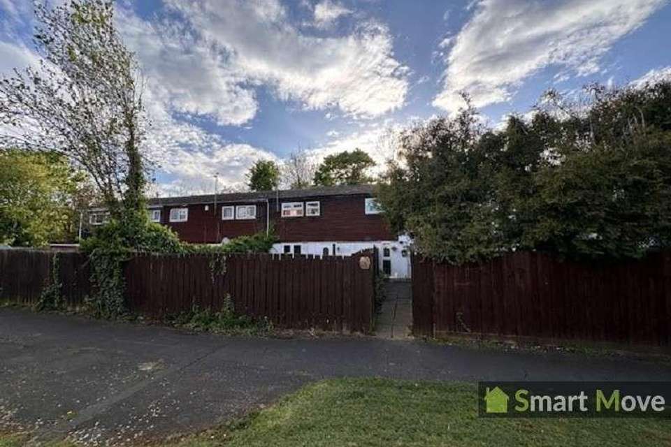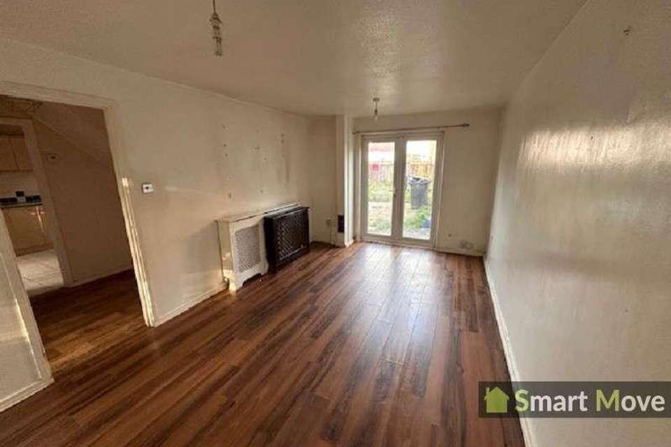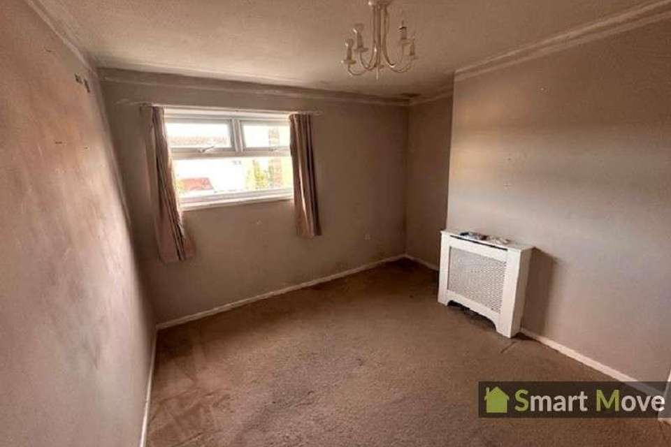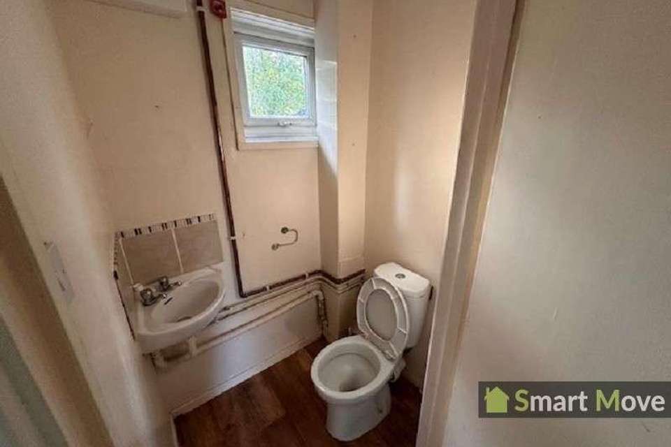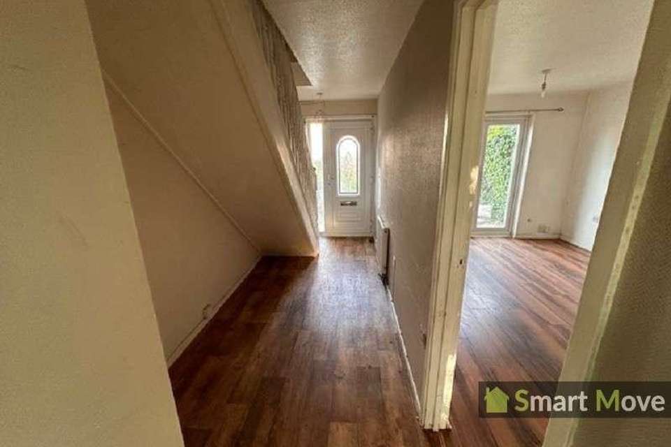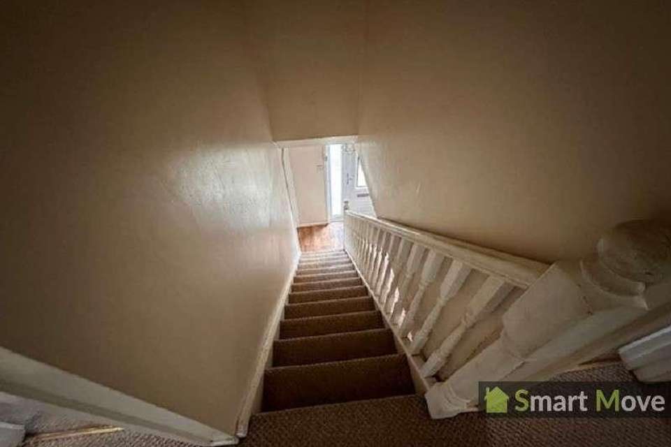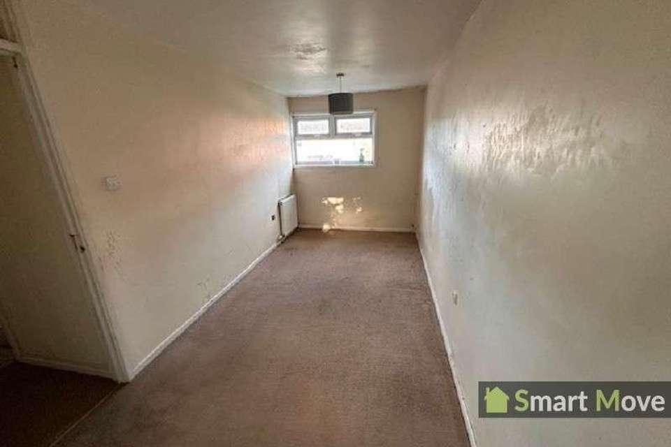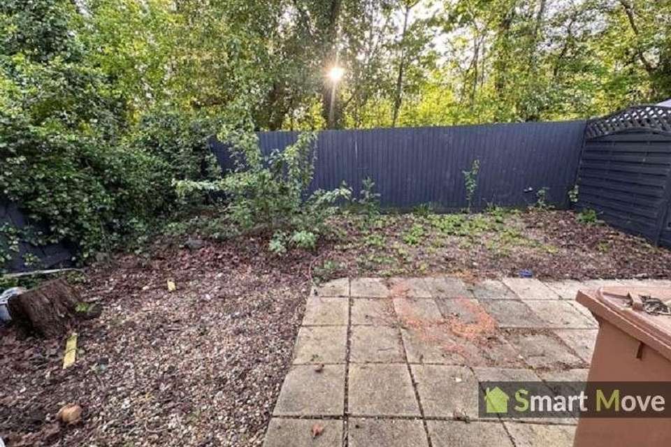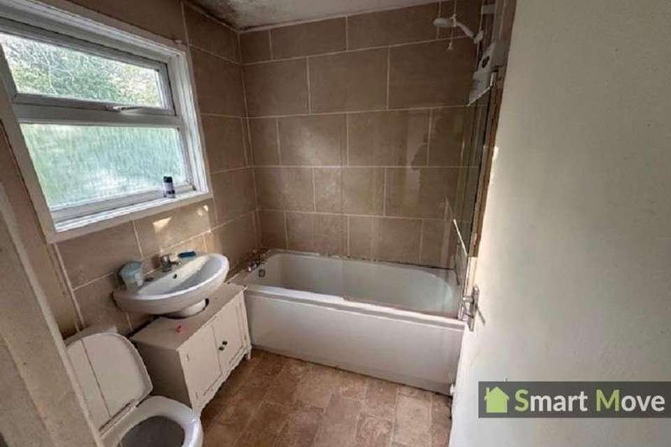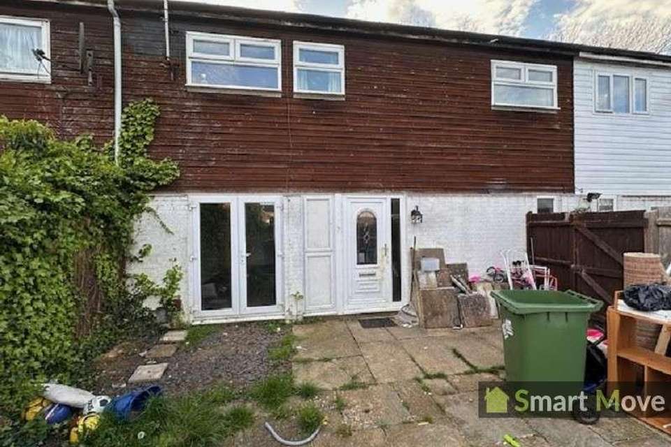3 bedroom terraced house for sale
Cambridgeshire, PE3terraced house
bedrooms
Property photos
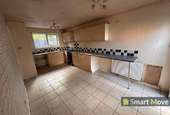
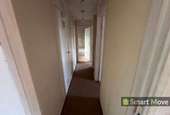
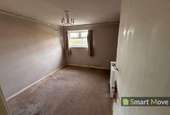
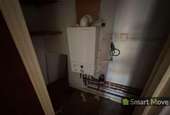
+14
Property description
Smart Move are pleased to offer for sale, this three bedroom property in Bretton. Situated within close proximity to local amenities, the city hospital and links across this city, this home is ideal for first time buyers or investors, looking for a buy to let. The property benefits on a front and rear garden and kitchen/diner, lounge, cloakroom, three bedrooms, bathroom. Outside, there is an enclosed, rear garden. To arrange your viewing, please call our sales team. Agents Note Property needs TLC in areas but is priced to sell. Front garden items will be removed from the property prior to completion. Gas safety and EICR certificates are not expired. Entrance Hallway UPVC double glazed door to the rear, laminate flooring, radiator, stairs to 1st floor. power socket, smoke detector. Cloak Room (3' 7" x 4' 3" or 1.08m x 1.29m) Two piece suite with WC and wash hand basin with tiled splashbacks, laminate flooring, UPVC double glazed window to the rear, fuseboard. Kitchen/Diner (17' 9" x 9' 5" or 5.40m x 2.87m) Base and eye level units with worktops to compliment, stainless steel sink and drainer with mixer tap, tiled splashbacks, gas cooker, ceramic tiled flooring, space and plumbing for washing machine, UPVC double glazed windows to front and rear, radiator, power sockets. Lounge (17' 9" x 10' 4" or 5.40m x 3.15m) UPVC double glazed french doors to the front, and UPVC double glazed window to the rear, laminate flooring, radiator, TV socket, power sockets. Stairs To First Floor Stairs leading to 1st floor and landing. Landing Smoke detector, doors leading to bedrooms and bathroom and cupboards. Boiler Room (8' 10" x 2' 7" or 2.68m x 0.79m) Combination boiler, shelving. Bedroom 1 (17' 8" x 7' 5" or 5.38m x 2.26m) UPVC double glazed windows to the front and rear, radiator, power sockets. Bedroom 2 (11' 5" x 9' 5" Min or 3.49m x 2.86m Min) UPVC double glazed window to the front, radiator, power sockets. Bedroom 3 (11' 5" x 5' 6" Min or 3.48m x 1.67m Min) UPVC double glazed window to the front, radiator, power sockets. Bathroom (6' 4" x 5' 10" or 1.94m x 1.78m) Three piece suite with bath, shower screen and shower above, WC and wash hand vanity with mixer tap, tiled, UPVC double glazed window to the front, extractor, radiator. Front Garden (32' 5" x 23' 0" or 9.88m x 7.02m) Gated access and fully fenced front garden, paved and laid to lawn. Rear Garden Front Of Property Pathway access from communal parking. Communal Parking Communal parking. Directions Situated off Bretton Way. Council Tax Band : B
Interested in this property?
Council tax
First listed
Over a month agoCambridgeshire, PE3
Marketed by
Smart Move Saxon House,Cross Street,Peterborough,PE1 1XACall agent on 01733 313 373
Placebuzz mortgage repayment calculator
Monthly repayment
The Est. Mortgage is for a 25 years repayment mortgage based on a 10% deposit and a 5.5% annual interest. It is only intended as a guide. Make sure you obtain accurate figures from your lender before committing to any mortgage. Your home may be repossessed if you do not keep up repayments on a mortgage.
Cambridgeshire, PE3 - Streetview
DISCLAIMER: Property descriptions and related information displayed on this page are marketing materials provided by Smart Move. Placebuzz does not warrant or accept any responsibility for the accuracy or completeness of the property descriptions or related information provided here and they do not constitute property particulars. Please contact Smart Move for full details and further information.





