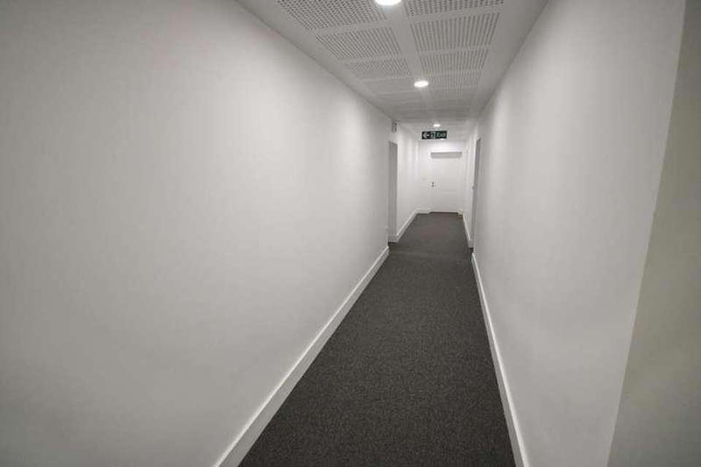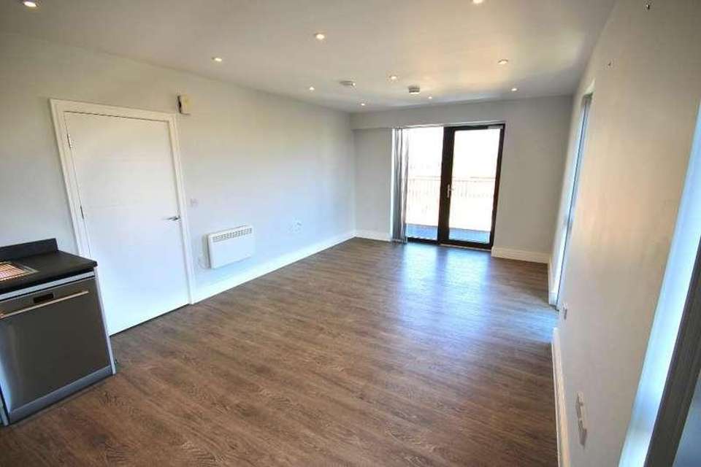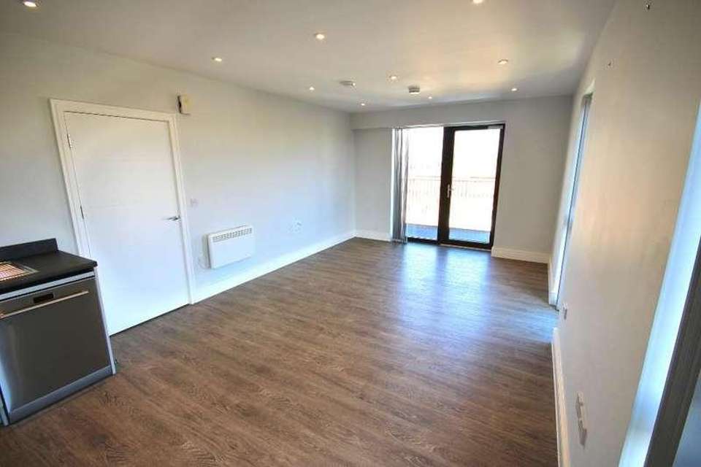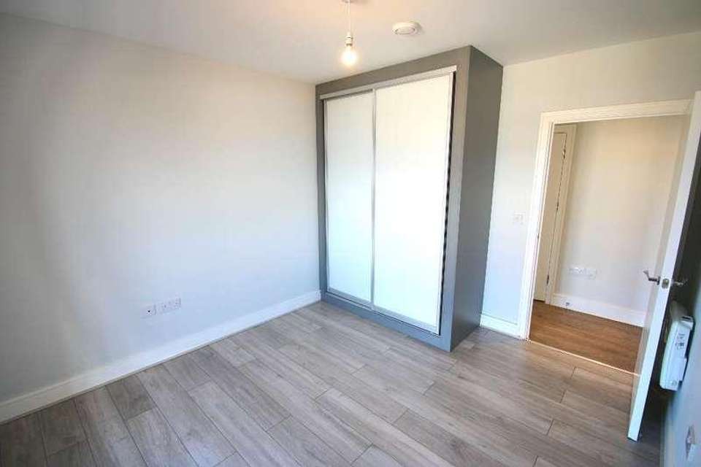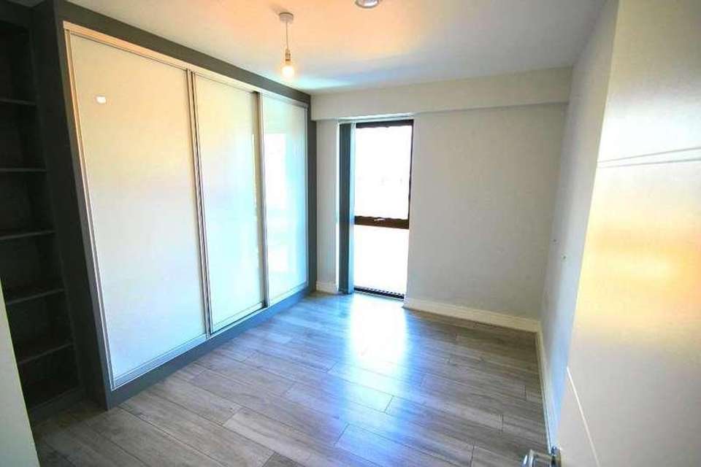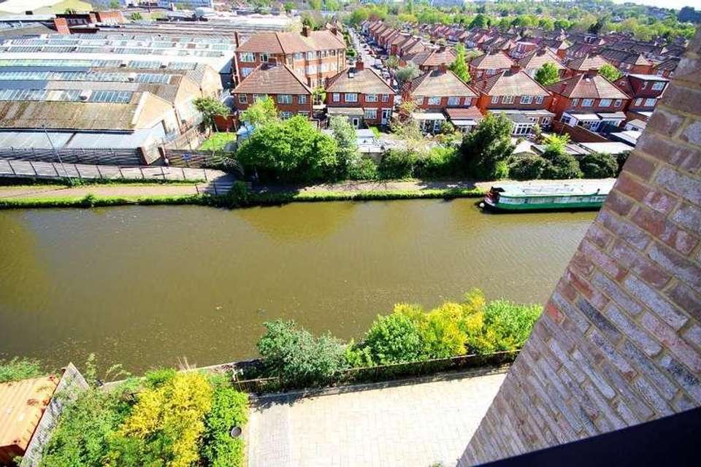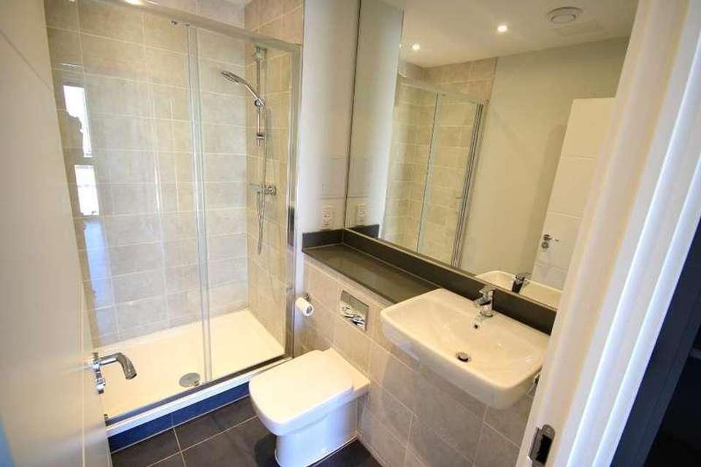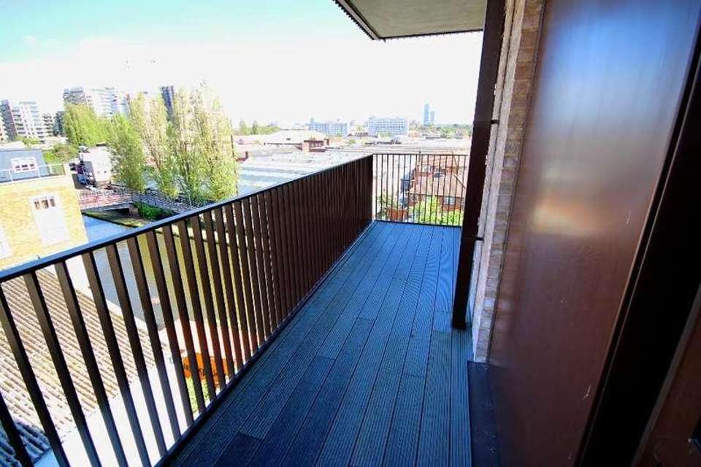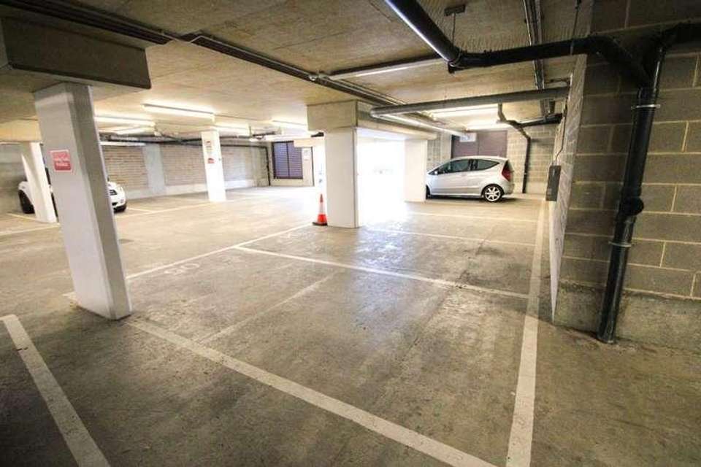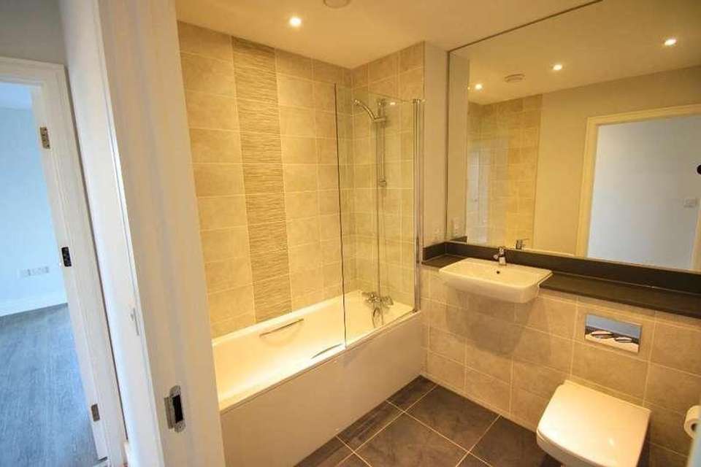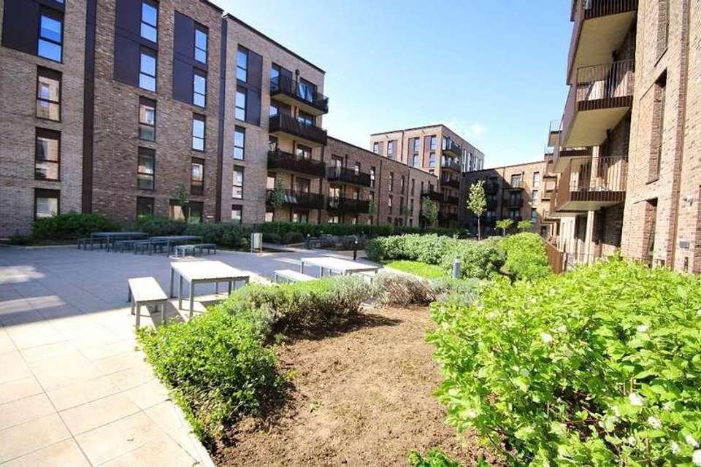2 bedroom flat for sale
Middlesed, HA0flat
bedrooms
Property photos
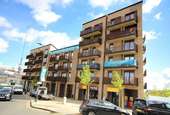
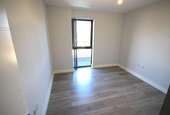
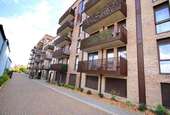
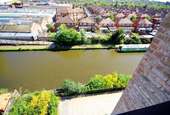
+12
Property description
We are proud to offer this newly built (2020) Luxury Two Bedroom Flat on 3rd floor for Sale. Internally the property comprises of contemporary open plan interiors, good size reception, custom designed fully fitted kitchen, two double bedrooms, master bedroom with en-suite, family bathroom with tiled floor and private balcony canal view from the balcony. Fully double glazed, integrated appliances and underground parking. Additional benefit includes communal garden, parking with electric charging point.The anticipated service charge is ?1440 per annumThis is on 60% SHARED OWNERSHIP with rent of ?518 on 40% element, full price being ?485,000. Do not miss this one - call today to book your viewing with our Sales team!!*Nearby transport*Alperton (0.6 miles)Stonebridge Park (0.9 miles)Wembley Central station (1.1 miles)Hanger Lane (1.7 miles)London Heathrow Airport (11.1 miles)*Nearby schools*Alperton Community School (0.3 miles)Lyon Park Junior School (0.4 miles)Lyon Park Infant School (0.4 miles)West Twyford Primary School (0.9 miles)Elsley ary SchooPriml (1.0 miles)Barham Primary School (1.1 miles)Saint Joseph Rc Junior School (1.4 miles)St Joseph's Rc Infant School (1.5 miles)*Near by supermarkets*Lidl (0.5 miles)Sainsbury's (0.8 miles)Iceland (1.0 miles)Tesco (1.0 Miles)ENTRANCE & HALLWAY Laminated flooring, storage room, electric radiator, power points, hallway leading to bedrooms, bathroom & kitchenBEDROOM 112' 1'' x 10' 11'' (3.69m x 3.35m) Laminated flooring, side aspect double glazed window, fitted wardrobes, electric radiator, door to en-suite bathroomEN-SUITE BATHROOM7' 8'' x 5' 1'' (2.36m x 1.56m) Tiled flooring, partly tiled walls, shower, hand basin & W/C, power points, towel railBEDROOM 212' 1'' x 10' 4'' (3.69m x 3.15m) Laminated flooring, side aspect double glazed window, fitted wardrobes, electric radiators, power pointsOPEN PLAN KITCHEN WITH RECEPTION22' 7'' x 11' 10'' (6.89m x 3.62m) Laminated flooring, side aspect double glazed patio door to balcony, rear aspect windows, fully fitted kitchen, dishwasher, electric radiator, power pointsFAMILY BATHROOM7' 2'' x 6' 6'' (2.2m x 2m) Tiled flooring, partly tiled walls, shower bath, hand basin, W/C, power points
Interested in this property?
Council tax
First listed
4 weeks agoMiddlesed, HA0
Marketed by
Right Home Estate Agents 173-177 Ealing Road,Wembley,HA0 4PLCall agent on 0208 903 4366
Placebuzz mortgage repayment calculator
Monthly repayment
The Est. Mortgage is for a 25 years repayment mortgage based on a 10% deposit and a 5.5% annual interest. It is only intended as a guide. Make sure you obtain accurate figures from your lender before committing to any mortgage. Your home may be repossessed if you do not keep up repayments on a mortgage.
Middlesed, HA0 - Streetview
DISCLAIMER: Property descriptions and related information displayed on this page are marketing materials provided by Right Home Estate Agents. Placebuzz does not warrant or accept any responsibility for the accuracy or completeness of the property descriptions or related information provided here and they do not constitute property particulars. Please contact Right Home Estate Agents for full details and further information.





