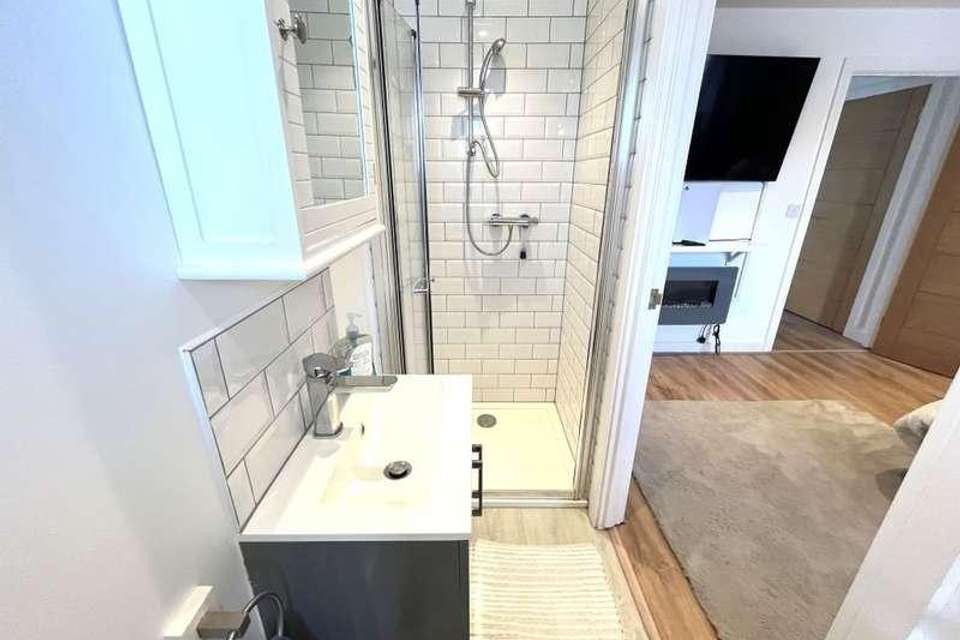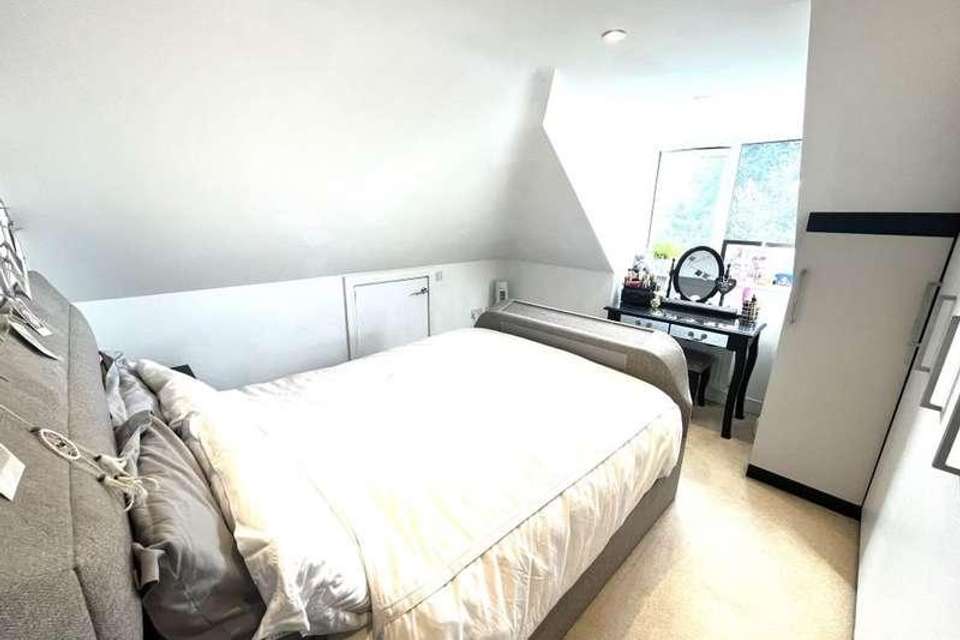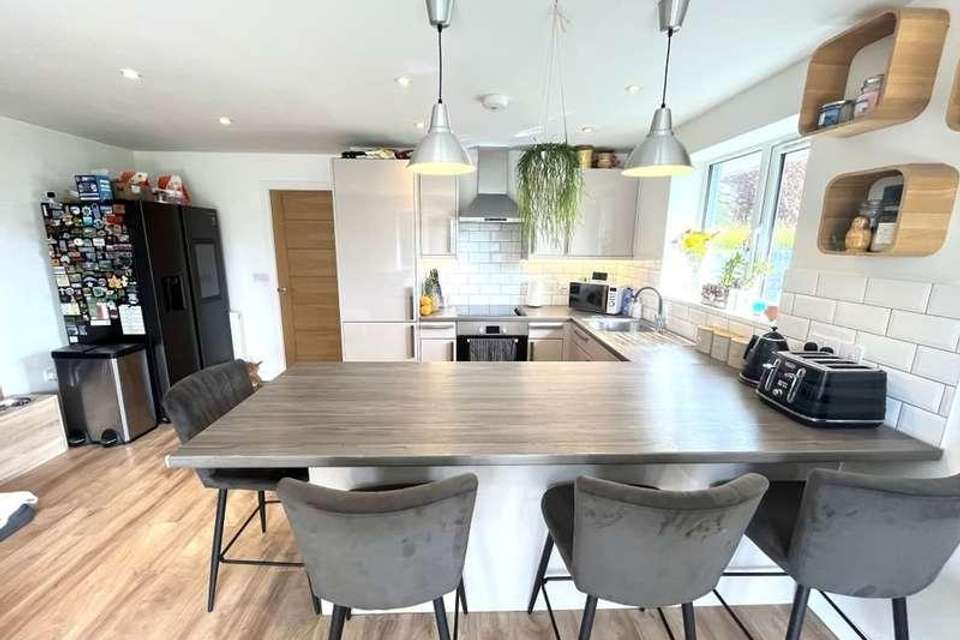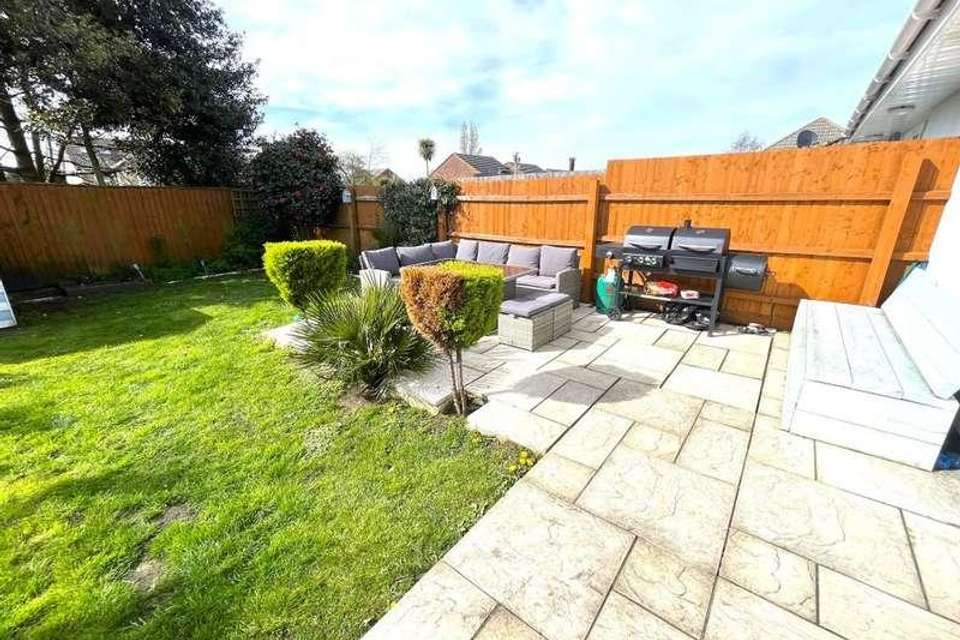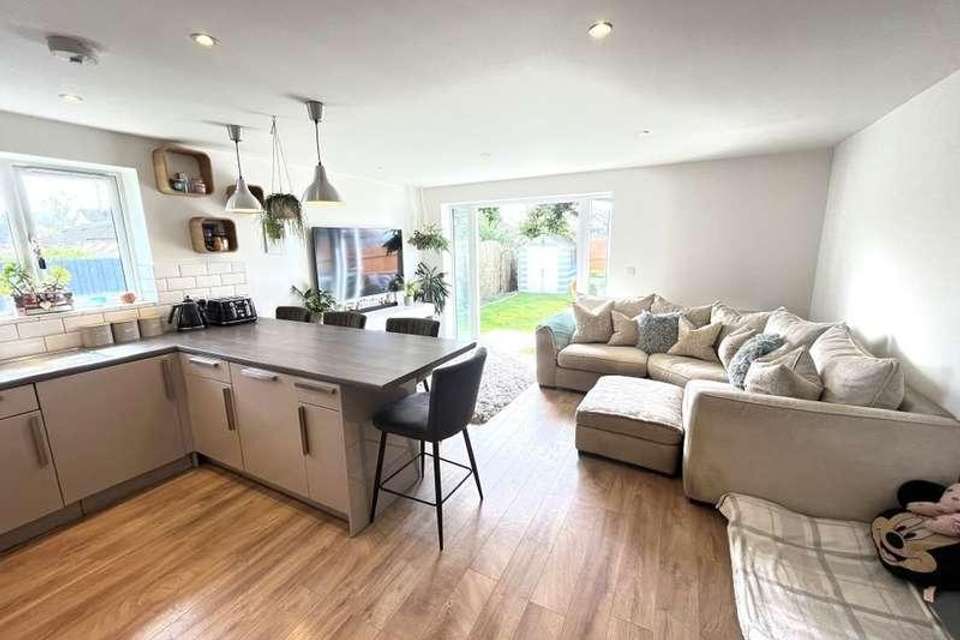3 bedroom bungalow for sale
Crown Close, BH12bungalow
bedrooms
Property photos

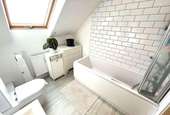
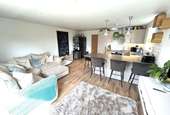

+15
Property description
SUMMARY Nicely tucked away in the corner of a small quiet no through road lies this modern, impeccably presented semi-detached chalet bungalow conveniently located a short distance away from local amenities, schools and excellent public transport. The well-proportioned living accommodation comprises of an entrance hall with bespoke fitted storage under the stairs and cloakroom, open plan lounge/kitchen with French doors leading out on to the garden, ground floor master bedroom with en-suite, two further first floor bedrooms and stylish modern fitted bathroom. There is UPVC double glazing, gas fired central heating, remaining builders guarantee, driveway providing ample off road parking plus a sunny westerly facing rear garden. ENTRANCE VIA: A composite part double glazed opaque side entrance door gives access into the: ENTRANCE HALLWAY Smooth set ceiling with downlighers, smoke detector (not tested), radiator, UPVC double glazed window, stairs give access to the first floor accommodation, understairs storage, wood effect laminate flooring, Drayton thermostat control unit. Doors lead off to: CLOAKROOM Comprising of a two piece suite to include vanity unit with wash hand basin and mixer tap, grey gloss fronted soft closing double doored storage cabinet below with complimenting tiling to the splashback area, low flush push button w.c, radiator, smooth set ceiling with down-lighters, extractor fan, wood effect laminate flooring. OPEN PLAN LOUNGE/KITCHEN 19' x 15' 2'' (5.79m x 4.57m) maximum measurements taken Lounge AreaSmooth set ceiling with down-lighters, radiator, T,V and telephone points, UPVC double glazed French doors lead out onto the patio and rear garden, which enjoys a sunny westerly aspect, wood effect laminate flooring.Kitchen AreaComprising a range of grey gloss fronted soft closing wall and base units to include matching drawers with stainless steel effect handles, square edge work surfaces incorporating stainless steel drainer sink with mixer tap, integrated four ring electric hob with stainless steel chimney style extractor hood above and fan assisted oven and grill below, brick effect complimenting tiling to the splashback areas, breakfast bar peninsular with pendant lighting above and space for four stools, integrated appliances to include washing machine, dishwasher, Pantry/larder, continuation of the wood effect laminate flooring, inset ceiling with down-lighters, UPVC double glazed window to the side aspect, space in the corner for an American style fridge freezer and additional radiator. GROUND FLOOR BEDROOM ONE 12' x 11' 7" (3.66m x 3.53m) Smooth set ceiling with down-lighters, UPVC double glazed window, radiator, T.V point, wall mounted log effect contemporary electric fire, cupboard housing the Gloworm gas combination boiler, which also doubles up as storage. Wood effect laminate flooring. Door to: EN-SUITE SHOWER ROOM 9' 1" x 3' (2.77m x 0.91m) Comprising of a three piece suite to include a shower cubicle with bi-folding glass door and chrome trim, mains operated shower, vanity unit with wash hand basin with mixer tap and grey gloss fronted double doored storage cabinet below and complementing brick effect tilling to the splashback area, wall mounted glass cabinet above, push button w.c, UPVC double glazed opaque window, smooth set ceiling with down-lighters, extractor fan, wood effect laminate flooring. From the Entrance Hallway, stairs give access to the: FIRST FLOOR LANDING Smooth set ceiling with down-lighters, smoke detector (not tested). Doors lead off to: BEDROOM TWO 12' into window recess x 11' 7" max (3.66m x 3.53m) Smooth set ceiling with down-lighters, UPVC double glazed window to the rear aspect overlooking the garden. Built-in wardrobes along part of one the wall with shelving and hanging space, eaves storage, T.V point, radiator. BEDROOM THREE 11' 8" max x 9' 2" into window recess (3.56m x 2.79m) Smooth set ceiling with down-lighters, UPVC double glazed window, radiator, eave storage, T.V point. BATHROOM 8' x 7' (2.44m x 2.13m) Comprising of a white three piece suite to include a panel enclosed bath with mixer tap and shower attachment, mains operated shower with a glass shower screen and chrome trim, vanity unit with wash hand basin and mixer tap, grey gloss fronted soft closing double doored cabinet below, complimenting brick effect tiling to the tiling spashback area, glass fronted storage cabinet above, radiator, low flush push button w.c, velux style UPVC double glazed opaque window, smooth set ceiling with down-lighters, extractor fan, wood effect laminate flooring. OUTSIDE - FRONT There is a large driveway laid out with stone chippings providing off road parking for three to four vehicles. To the side is a strip of lawn and close boarded fencing. External power points. A pathway then leads down the side of the property to a latched gate, which gives access into the: REAR GARDEN The garden enjoys a sunny westerly aspect and we feel it offers a certain degree of privacy and seclusion. Initially abutting the property is a good sized patio area suitable for garden furniture. The remainder of the garden is laid to lawn with a selection of mature plants and shrubbery throughout and is enclosed with close boarded fencing. Timber constructed storage shed.
Council tax
First listed
2 weeks agoCrown Close, BH12
Placebuzz mortgage repayment calculator
Monthly repayment
The Est. Mortgage is for a 25 years repayment mortgage based on a 10% deposit and a 5.5% annual interest. It is only intended as a guide. Make sure you obtain accurate figures from your lender before committing to any mortgage. Your home may be repossessed if you do not keep up repayments on a mortgage.
Crown Close, BH12 - Streetview
DISCLAIMER: Property descriptions and related information displayed on this page are marketing materials provided by Wilson Thomas. Placebuzz does not warrant or accept any responsibility for the accuracy or completeness of the property descriptions or related information provided here and they do not constitute property particulars. Please contact Wilson Thomas for full details and further information.






