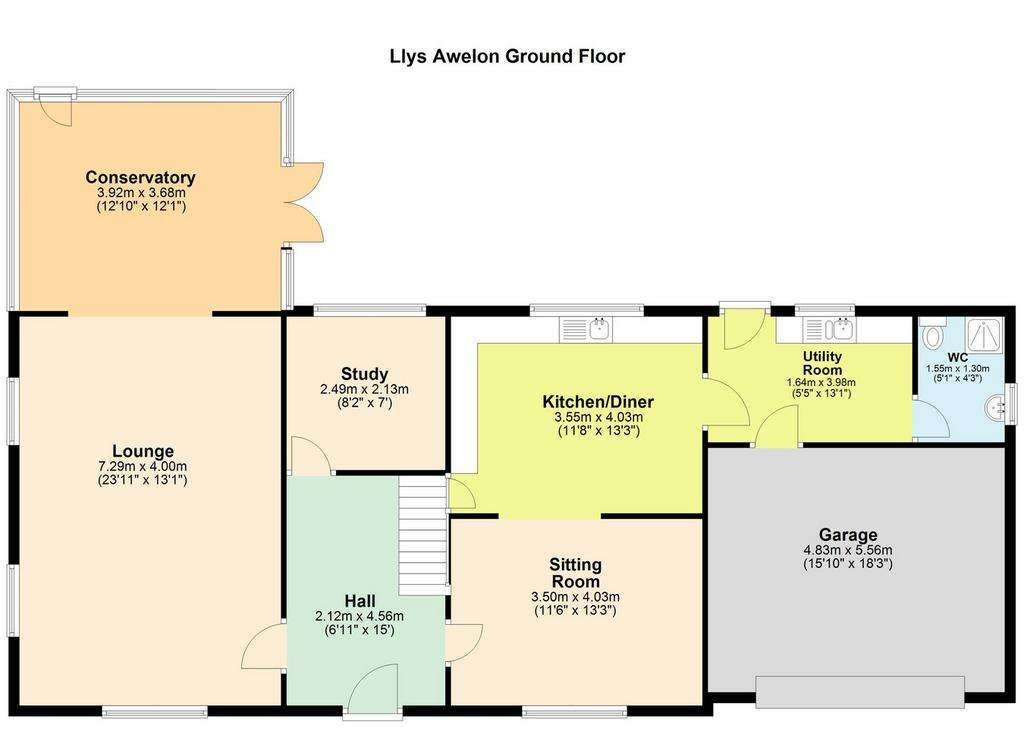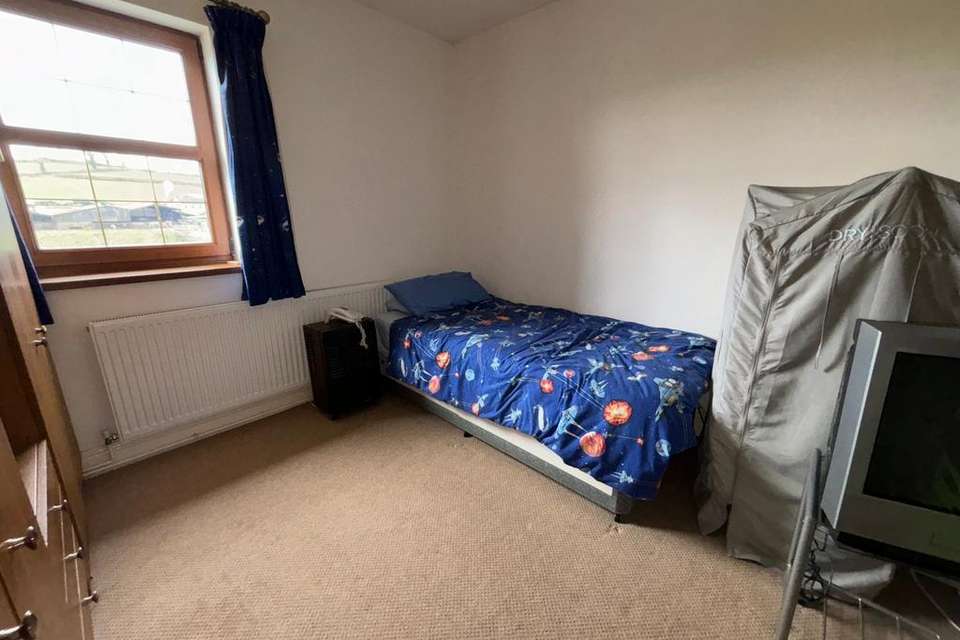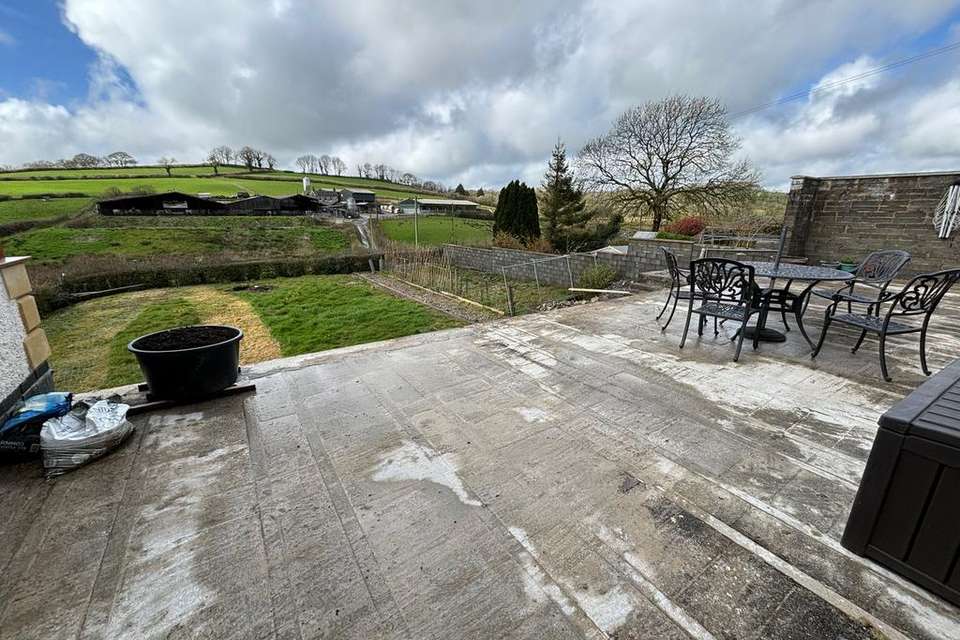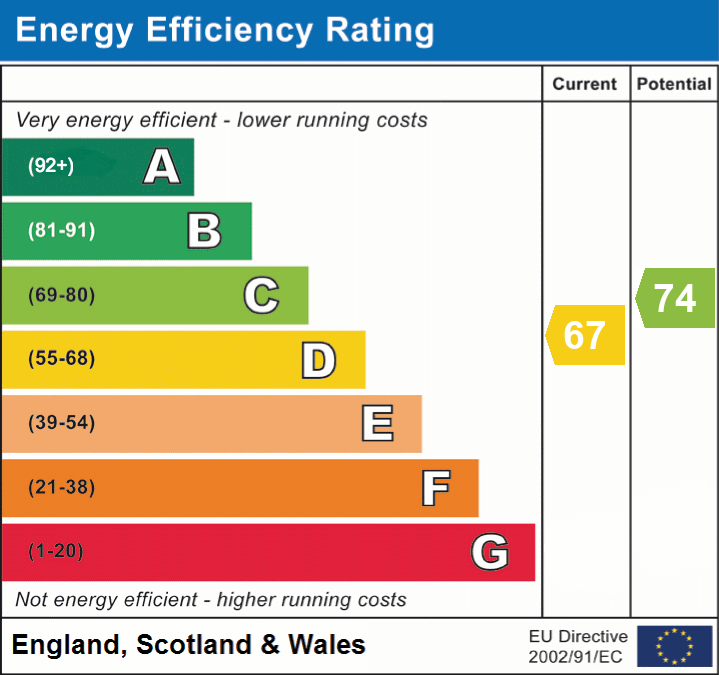4 bedroom detached house for sale
Llanelli SA14detached house
bedrooms

Property photos




+18
Property description
A large family home in the popular rural village of Drefach, Nr. Cross Hands. Large living room with conservatory to rear, Kitchen with sitting/ dining room off, integral garage with patio area with views and garden area and parking to front. Double glazing and oil central heating with the master bedroom en suite. The basement has been partly converted and could easily be a self contained annex. Situated in the village close to shop and garage, cricket club and level walk to junior school. 2 miles from Cross Hands village ever growing with shop outlets and M4 dual carriageway connection giving access to Swansea, Cardiff, Carmarthen and Llandeilo. Pembrey Country Park with large sandy beach, dry ski slope, enclosed cycle track and woodland walks is 14 miles approx.
Reception Hallway
Staircase, front door, radiator and doors to :
Sitting / Dining Room
13'9 x 12'1.
Double Glazed window to front. Radiator, wood style flooring and opening to :
Kitchen
12' 1" x 13' 8" (3.68m x 4.17m)
Range of base units with worktops over and matching wall units including display cabinet, corner cabinet with carousel. One and a half bowl sink unit with single drainer, Rangemaster Professional cooking range with extractor fan over. Plumbing for Dishwasher, double glazed window to rear. Radiator and door to :
Utility
13' 5" x 5' 9" (4.09m x 1.75m)
Stainless steel sink unit with single drainer and base unit. Plumbing for washing machine, double glazed window to rear. Rear entrance door. door to
Shower Room
Shower cubicle, WC, pedestal wash hand basin, radiator, tiled walls, extractor fan and opaque double glazed window to side.
Study
9' 0" x 7' 4" (2.74m x 2.24m)
Double glazed window to rear, wood style flooring and radiator.
Living Room
24' 5" x 13' 5" (7.44m x 4.09m)
Electric flame effect wall fire, double aspect to front and side, wood style flooring, 2 x radiators, wall lights and opening to :
Conservatory
13' 2" x 12' 5" (4.01m x 3.78m)
Dwarf wall surround, wood style flooring, radiator and french doors to patio.
Landing
Radiator, loft access and doors to.
Bathroom
5' 9" x 7' 2" (1.75m x 2.18m)
Paneled Bath shower and side screen over, wc, wash hand basin, white towel radiator, airing cupboard, opaque double glazed window to front and tiled walls.
Bedroom
13' 6" x 9' 9" (4.11m x 2.97m)
Double glazed window to front and radiator.
Master Bedroom
13' 6" x 14' 7" (4.11m x 4.45m)
Double glazed window to rear and radiator. Door to :
En Suite
5' 7" x 7' 3" (1.70m x 2.21m)
Shower cubicle, wc, wash hand basin. Opaque double glazed window to rear. Tiled walls. Chrome towel radiator.
Bedroom
18' 0" x 12' 0" (5.49m x 3.66m)
Double glazed window to rear and radiator.
Bedroom
13' 8" x 11' 10" (4.17m x 3.61m)
Double glazed window to front and radiator.
Garage
18' 7" x 16' 3" (5.66m x 4.95m)
Electric up and over door. Grant Boiler which runs the central heating and hot water system.
Basement
Room 29' 9" x 13' 4" (9.07m x 4.06m) window to rear and roller shutter door.
Room 14' 0" x 12' 0" (4.27m x 3.66m)
Room 24'3 x 6'9. Room 13'6 x 12'2. Room 23'6 x 13'6. Room 13'3 x 12'5 French doors to rear.
Separate Garden Shed 13'9 x 11'6
Externally
Front Parking & Turning area with side access to rear lawned garden. Rear patio area off the upper level of the house.
Please Note
Some external completion work is required to the house along with the basement needing completion. The house offers great potential for the family home and annex for family overspill.
Tenure
The property is freehold.
Services
Mains water, electric and drains are connected to the property. Oil central heating system.
Council tax
The property is listed under the Local Authority of Carmarthenshire County Council. Council Tax Band for the property - F
Money Laundering Regulations
The successful purchaser will be required to produce adequate identification to prove their identity within the terms of the Money Laundering Regulations. Appropriate examples
include: Passport/Photo Driving Licence and a recent Utility Bill. Proof of funds will also be required, or mortgage in principle papers if a mortgage is required.
From Carmarthen take the A 40 east towards Cross Hands carry on for 7 miles and take the Bottanic Gardens turning carry on down to the roundabout and take the last junction off into Porthyrhyd. At the junction turn left and carry on towards Drefach. Enter the village and after 300 yards the property will be found on the right hand side shown by a Morgan and Davies for sale board (before reaching the garage and shop). VIEWING: Strictly by prior appointment only. Please contact our Carmarthen Office on[use Contact Agent Button] or E-Mail [use Contact Agent Button]All properties are available to view on our website - . Also on our FACEBOOK Page - . Please 'LIKE' our FACEBOOK Page for new listings, updates, property news and 'Chat to us' .To keep up to date please visit our Website, Facebook and Instagram Pages
Reception Hallway
Staircase, front door, radiator and doors to :
Sitting / Dining Room
13'9 x 12'1.
Double Glazed window to front. Radiator, wood style flooring and opening to :
Kitchen
12' 1" x 13' 8" (3.68m x 4.17m)
Range of base units with worktops over and matching wall units including display cabinet, corner cabinet with carousel. One and a half bowl sink unit with single drainer, Rangemaster Professional cooking range with extractor fan over. Plumbing for Dishwasher, double glazed window to rear. Radiator and door to :
Utility
13' 5" x 5' 9" (4.09m x 1.75m)
Stainless steel sink unit with single drainer and base unit. Plumbing for washing machine, double glazed window to rear. Rear entrance door. door to
Shower Room
Shower cubicle, WC, pedestal wash hand basin, radiator, tiled walls, extractor fan and opaque double glazed window to side.
Study
9' 0" x 7' 4" (2.74m x 2.24m)
Double glazed window to rear, wood style flooring and radiator.
Living Room
24' 5" x 13' 5" (7.44m x 4.09m)
Electric flame effect wall fire, double aspect to front and side, wood style flooring, 2 x radiators, wall lights and opening to :
Conservatory
13' 2" x 12' 5" (4.01m x 3.78m)
Dwarf wall surround, wood style flooring, radiator and french doors to patio.
Landing
Radiator, loft access and doors to.
Bathroom
5' 9" x 7' 2" (1.75m x 2.18m)
Paneled Bath shower and side screen over, wc, wash hand basin, white towel radiator, airing cupboard, opaque double glazed window to front and tiled walls.
Bedroom
13' 6" x 9' 9" (4.11m x 2.97m)
Double glazed window to front and radiator.
Master Bedroom
13' 6" x 14' 7" (4.11m x 4.45m)
Double glazed window to rear and radiator. Door to :
En Suite
5' 7" x 7' 3" (1.70m x 2.21m)
Shower cubicle, wc, wash hand basin. Opaque double glazed window to rear. Tiled walls. Chrome towel radiator.
Bedroom
18' 0" x 12' 0" (5.49m x 3.66m)
Double glazed window to rear and radiator.
Bedroom
13' 8" x 11' 10" (4.17m x 3.61m)
Double glazed window to front and radiator.
Garage
18' 7" x 16' 3" (5.66m x 4.95m)
Electric up and over door. Grant Boiler which runs the central heating and hot water system.
Basement
Room 29' 9" x 13' 4" (9.07m x 4.06m) window to rear and roller shutter door.
Room 14' 0" x 12' 0" (4.27m x 3.66m)
Room 24'3 x 6'9. Room 13'6 x 12'2. Room 23'6 x 13'6. Room 13'3 x 12'5 French doors to rear.
Separate Garden Shed 13'9 x 11'6
Externally
Front Parking & Turning area with side access to rear lawned garden. Rear patio area off the upper level of the house.
Please Note
Some external completion work is required to the house along with the basement needing completion. The house offers great potential for the family home and annex for family overspill.
Tenure
The property is freehold.
Services
Mains water, electric and drains are connected to the property. Oil central heating system.
Council tax
The property is listed under the Local Authority of Carmarthenshire County Council. Council Tax Band for the property - F
Money Laundering Regulations
The successful purchaser will be required to produce adequate identification to prove their identity within the terms of the Money Laundering Regulations. Appropriate examples
include: Passport/Photo Driving Licence and a recent Utility Bill. Proof of funds will also be required, or mortgage in principle papers if a mortgage is required.
From Carmarthen take the A 40 east towards Cross Hands carry on for 7 miles and take the Bottanic Gardens turning carry on down to the roundabout and take the last junction off into Porthyrhyd. At the junction turn left and carry on towards Drefach. Enter the village and after 300 yards the property will be found on the right hand side shown by a Morgan and Davies for sale board (before reaching the garage and shop). VIEWING: Strictly by prior appointment only. Please contact our Carmarthen Office on[use Contact Agent Button] or E-Mail [use Contact Agent Button]All properties are available to view on our website - . Also on our FACEBOOK Page - . Please 'LIKE' our FACEBOOK Page for new listings, updates, property news and 'Chat to us' .To keep up to date please visit our Website, Facebook and Instagram Pages
Interested in this property?
Council tax
First listed
2 weeks agoEnergy Performance Certificate
Llanelli SA14
Marketed by
Morgan & Davies - Carmarthen 11 Lammas Street Carmarthen SA31 3ADPlacebuzz mortgage repayment calculator
Monthly repayment
The Est. Mortgage is for a 25 years repayment mortgage based on a 10% deposit and a 5.5% annual interest. It is only intended as a guide. Make sure you obtain accurate figures from your lender before committing to any mortgage. Your home may be repossessed if you do not keep up repayments on a mortgage.
Llanelli SA14 - Streetview
DISCLAIMER: Property descriptions and related information displayed on this page are marketing materials provided by Morgan & Davies - Carmarthen. Placebuzz does not warrant or accept any responsibility for the accuracy or completeness of the property descriptions or related information provided here and they do not constitute property particulars. Please contact Morgan & Davies - Carmarthen for full details and further information.























