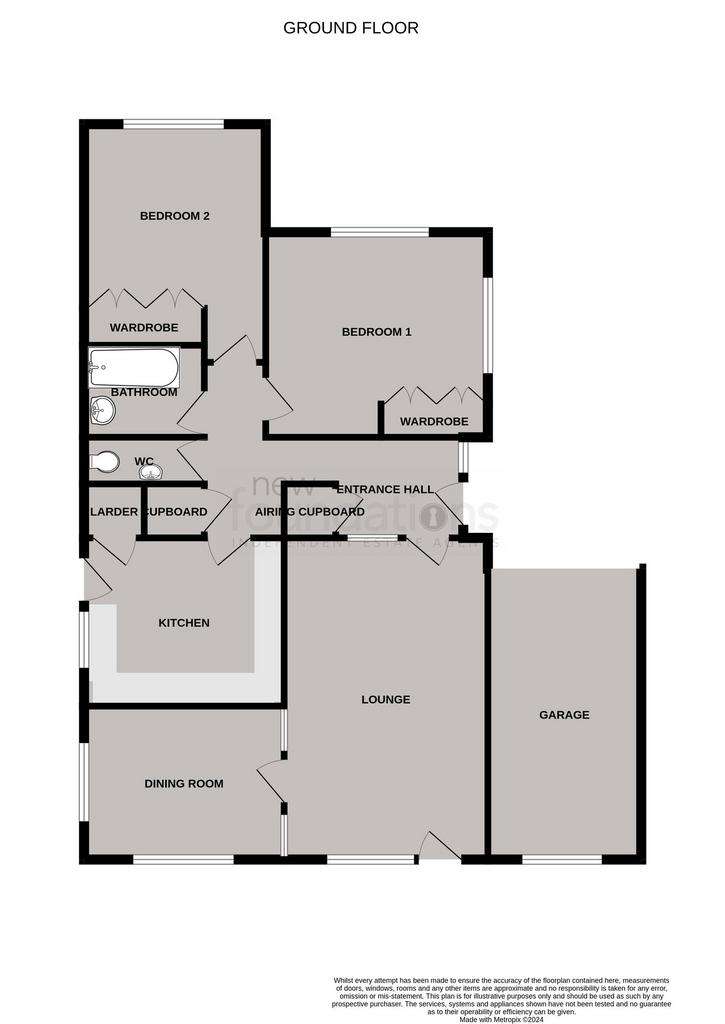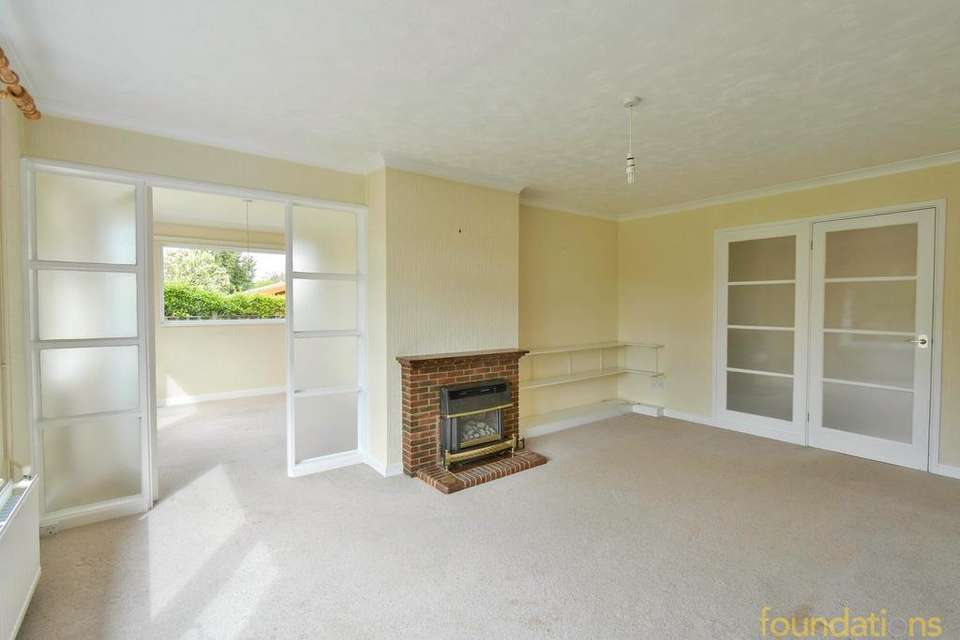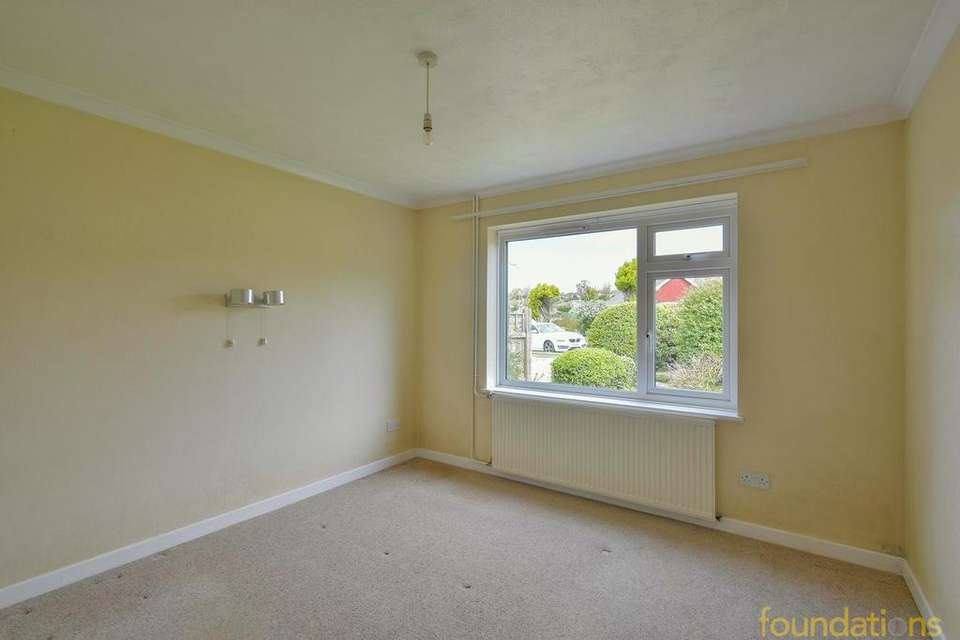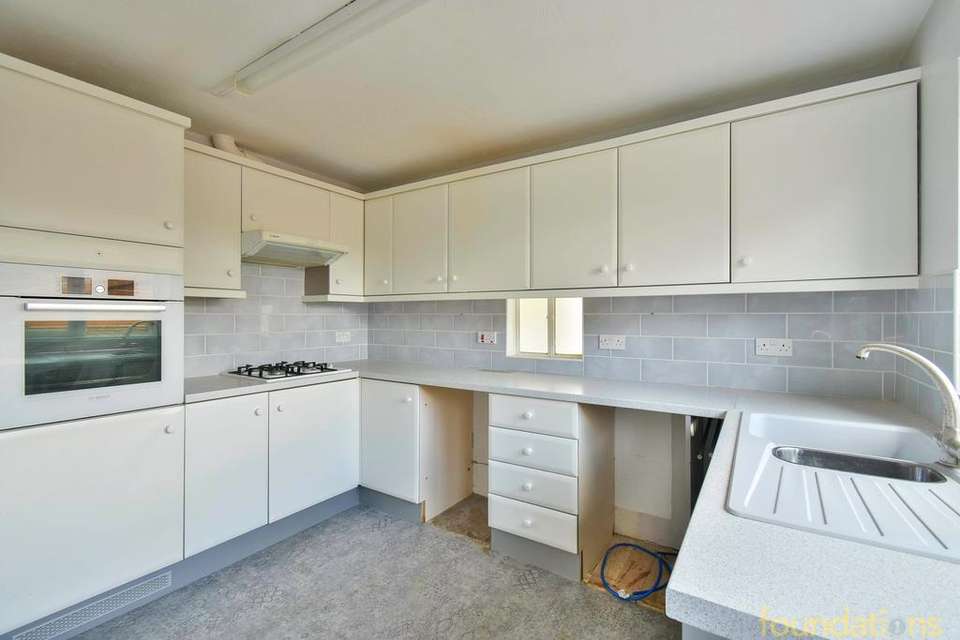2 bedroom detached bungalow for sale
Bexhill-on-Sea, TN39bungalow
bedrooms

Property photos




+8
Property description
CHAIN FREE. A bright and spacious two bedroom detached bungalow ideally situated in a sought after cul-de-sac within West Bexhill. The accommodation comprises; entrance hall, sought facing lounge, dual aspect dining room, fitted kitchen, two double bedrooms, bathroom and separate WC. Outside there is off road parking, well maintained front and rear gardens with the latter being SOUTH FACING. EPC - TBC.
Entrance Hall
Covered entrance area leading to the entrance hall which is accessed via UPVC double glazed door with patterned insert, double glazed patterned panel, storage cupboard, airing cupboard, access to loft space via hatch, radiator.
Lounge
17' 0" x 12' 10" (5.18m x 3.91m) Double glazed window and door with the latter leading to the garden, ceiling coving, radiator, feature fireplace with inset gas fire.
Dining Room
10' 10" x 9' 0" (3.30m x 2.74m) A dual aspect room with double glazed windows to the side and rear, ceiling coving, radiator, serving hatch.
Kitchen
11' 9" x 9' 10" (3.58m x 3.00m) Double glazed window and door to the side, a fitted kitchen comprising; a range of laminate working surfaces with inset one and half bowl sink and drainer unit with mixer tap, inset four ring gas hob with extractor fan over, a range of matching wall and base cupboards with fitted drawers, built-in eye level oven, radiator, larder cupboard.
Bedroom One
13' 0" x 12' 0" (3.96m x 3.66m) A dual aspect room with double glazed windows to the front and side, ceiling coving, radiator, built-in wardrobes.
Bedroom Two
13' 11" max x 10' 10" (4.24m max x 3.30m) Double glazed window to the front, ceiling coving, radiator, built-in wardrobes.
Bathroom
Double glazed patterned window to the side, panelled bath with mixer tap and independent shower over, pedestal wash hand basin, radiator, tiled walls, radiator.
WC
Double glazed patterned window to the side, low level WC, wash hand basin with mixer tap, radiator.
Outside
The front of the property is approached via a paved driveway providing off road parking, well maintained front garden with area of lawn and mature shrubs, gated access to both sides.
The rear garden benefits from being of a southerly aspect, adjacent to the rear of the property there is a patio area ideal for table and chairs, gated access to both sides, the remainder of the garden is mainly laid to lawn with various mature shrubs and bushes, two timber framed storage sheds.
Garage
17' 0" x 9' 0" (5.18m x 2.74m) Accessed via electric roller door, double glazed window to the rear, wall mounted gas fired boiler, fuse box, meters.
Entrance Hall
Covered entrance area leading to the entrance hall which is accessed via UPVC double glazed door with patterned insert, double glazed patterned panel, storage cupboard, airing cupboard, access to loft space via hatch, radiator.
Lounge
17' 0" x 12' 10" (5.18m x 3.91m) Double glazed window and door with the latter leading to the garden, ceiling coving, radiator, feature fireplace with inset gas fire.
Dining Room
10' 10" x 9' 0" (3.30m x 2.74m) A dual aspect room with double glazed windows to the side and rear, ceiling coving, radiator, serving hatch.
Kitchen
11' 9" x 9' 10" (3.58m x 3.00m) Double glazed window and door to the side, a fitted kitchen comprising; a range of laminate working surfaces with inset one and half bowl sink and drainer unit with mixer tap, inset four ring gas hob with extractor fan over, a range of matching wall and base cupboards with fitted drawers, built-in eye level oven, radiator, larder cupboard.
Bedroom One
13' 0" x 12' 0" (3.96m x 3.66m) A dual aspect room with double glazed windows to the front and side, ceiling coving, radiator, built-in wardrobes.
Bedroom Two
13' 11" max x 10' 10" (4.24m max x 3.30m) Double glazed window to the front, ceiling coving, radiator, built-in wardrobes.
Bathroom
Double glazed patterned window to the side, panelled bath with mixer tap and independent shower over, pedestal wash hand basin, radiator, tiled walls, radiator.
WC
Double glazed patterned window to the side, low level WC, wash hand basin with mixer tap, radiator.
Outside
The front of the property is approached via a paved driveway providing off road parking, well maintained front garden with area of lawn and mature shrubs, gated access to both sides.
The rear garden benefits from being of a southerly aspect, adjacent to the rear of the property there is a patio area ideal for table and chairs, gated access to both sides, the remainder of the garden is mainly laid to lawn with various mature shrubs and bushes, two timber framed storage sheds.
Garage
17' 0" x 9' 0" (5.18m x 2.74m) Accessed via electric roller door, double glazed window to the rear, wall mounted gas fired boiler, fuse box, meters.
Interested in this property?
Council tax
First listed
2 weeks agoBexhill-on-Sea, TN39
Marketed by
New Foundations - Bexhill on Sea 51 Devonshire Road Bexhill-on-Sea TN40 1BDPlacebuzz mortgage repayment calculator
Monthly repayment
The Est. Mortgage is for a 25 years repayment mortgage based on a 10% deposit and a 5.5% annual interest. It is only intended as a guide. Make sure you obtain accurate figures from your lender before committing to any mortgage. Your home may be repossessed if you do not keep up repayments on a mortgage.
Bexhill-on-Sea, TN39 - Streetview
DISCLAIMER: Property descriptions and related information displayed on this page are marketing materials provided by New Foundations - Bexhill on Sea. Placebuzz does not warrant or accept any responsibility for the accuracy or completeness of the property descriptions or related information provided here and they do not constitute property particulars. Please contact New Foundations - Bexhill on Sea for full details and further information.












