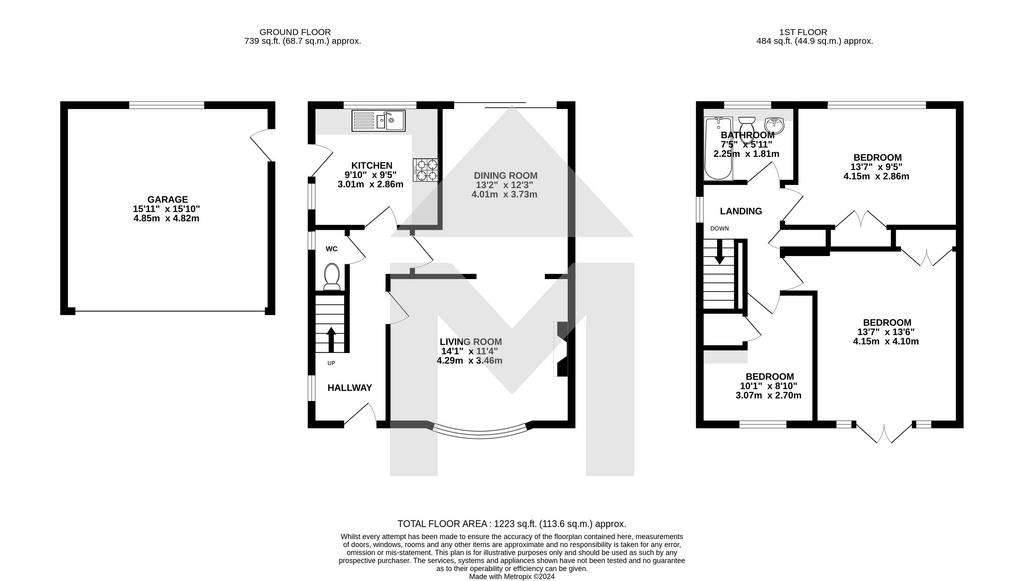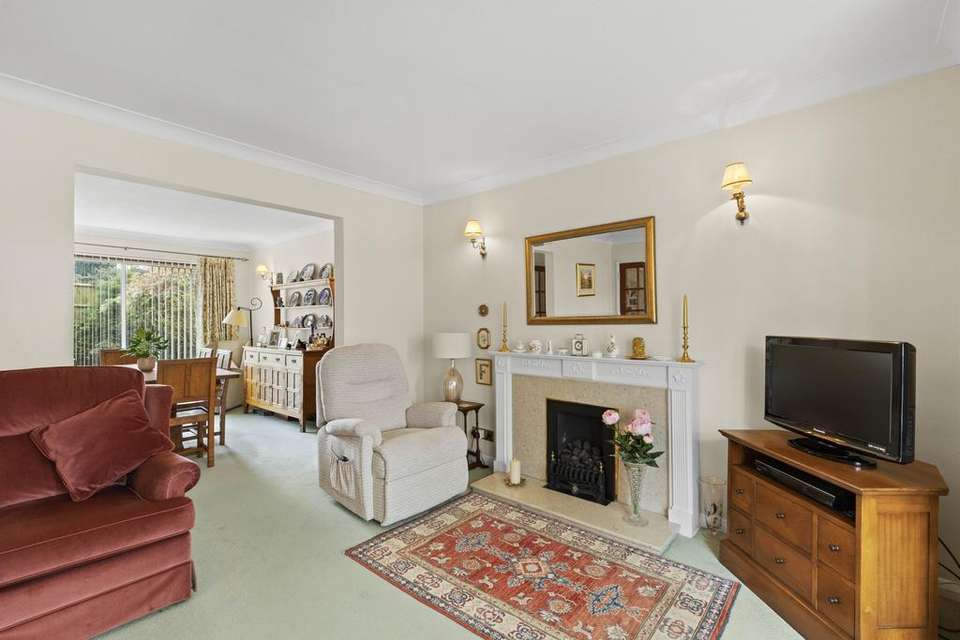3 bedroom detached house for sale
West Sussex, BN6 8RDdetached house
bedrooms

Property photos




+20
Property description
A well presented and cared for three-bedroom detached house in a sought after cul-de-sac location with a detached garage and scope to extend (STNC). Offered to the market with no onward chain. The current owner says, she has loved living here for the last 20 years.
Location
Silverdale is a popular cul-de-sac on the eastern edge of Keymer village approximately one mile from the centres of Ditchling and Hassocks being close to delightful country walks.
Hassocks provides a variety of facilities, including shops, a sub-post office (within Morrison’s Convenience Store), Sainsbury's Local, Budgens supermarket, a modern health centre, schools for all age groups and a main line railway station which provides regular services to London and the south coast (subject to network time tables).
Accommodation
PVCu door into:
HALL PVCu double glazed window, feature Parquet wood flooring, telephone connection, storage cupboard under stairs, ‘Sunvic’ room thermostat.
CLOAKROOM PVCu double glazed window , white suite comprising a W.C., and corner hand basin with tiling to splashback area.
KITCHEN PVCu double glazed windows, ceramic tiled floor, ‘wood’ effect fitted kitchen cabinetry to include wall and base mounted cupboards with laminate roll top work surfaces over and incorporating the ‘Glow Worm Micron’ boiler (for domestic hot water and central heating) ‘Bosch exxcel’ dish washer, ‘Lec Elan’ larder fridge and ‘Electrolux’ double oven and grill with gas hob and extractor over, stainless steel one and a half bowl sink and drainer with mixer tap over. BREAKFAST AREA Radiator and wall mounted cupboard, PVCu door to side patio area and side access to the front of the property.
LIVING ROOM PVCu double glazed bay window with an open view of the cul-de-sac, feature curved radiator into bay, wall lights, television aerial connection, ‘Adam’ style fireplace with marble hearth and insert with wood over mantle and inset gas fire. Open archway to;
DINING ROOM Sliding doors to garden and patio, wall lights, telephone connection, radiator.
STAIRS RISING TO FIRST FLOOR
LANDING PVCu double glazed window, airing cupboard with hot water cylinder and slatted shelving over. Telephone connection, hatch to loft.
BEDROOM ONE PVCu double glazed French doors onto the wrought iron Juliette balcony. Built in double wardrobe, radiator.
BEDROOM TWO PVCu double glazed window and a pleasant view of the garden and south downs beyond. Built in double wardrobe and radiator.
BEDROOM THREE PVCu double glazing, view of the front aspect, built in cupboard and radiator.
BATHROOM PVCu double glazed obscure window, a white suite comprising a mosaic panelled bath with ‘Triton’ electric shower and apparatus, wash basin set into a vanity unit, back to wall W.C. Recessed downlights, ceramic tiling to splash areas and flooring, ladder style towel rail.
Garden & Parking
FRONT GARDEN Laid to lawn with two ornamental Birch trees and shrub borders. Access gate to the side and onto the rear garden.
REAR GARDEN A lovely South facing garden with two patio areas, courtesy light, mainly laid to lawn with established shrub borders. Further side access to the front area, currently fenced.
Driveway for numerous vehicles leading to the detached garage.
GARAGE one and half-width garage, up an over door with light and power and having a PVCu double glazed window and rear door to the garden and patio area.
Location
Silverdale is a popular cul-de-sac on the eastern edge of Keymer village approximately one mile from the centres of Ditchling and Hassocks being close to delightful country walks.
Hassocks provides a variety of facilities, including shops, a sub-post office (within Morrison’s Convenience Store), Sainsbury's Local, Budgens supermarket, a modern health centre, schools for all age groups and a main line railway station which provides regular services to London and the south coast (subject to network time tables).
Accommodation
PVCu door into:
HALL PVCu double glazed window, feature Parquet wood flooring, telephone connection, storage cupboard under stairs, ‘Sunvic’ room thermostat.
CLOAKROOM PVCu double glazed window , white suite comprising a W.C., and corner hand basin with tiling to splashback area.
KITCHEN PVCu double glazed windows, ceramic tiled floor, ‘wood’ effect fitted kitchen cabinetry to include wall and base mounted cupboards with laminate roll top work surfaces over and incorporating the ‘Glow Worm Micron’ boiler (for domestic hot water and central heating) ‘Bosch exxcel’ dish washer, ‘Lec Elan’ larder fridge and ‘Electrolux’ double oven and grill with gas hob and extractor over, stainless steel one and a half bowl sink and drainer with mixer tap over. BREAKFAST AREA Radiator and wall mounted cupboard, PVCu door to side patio area and side access to the front of the property.
LIVING ROOM PVCu double glazed bay window with an open view of the cul-de-sac, feature curved radiator into bay, wall lights, television aerial connection, ‘Adam’ style fireplace with marble hearth and insert with wood over mantle and inset gas fire. Open archway to;
DINING ROOM Sliding doors to garden and patio, wall lights, telephone connection, radiator.
STAIRS RISING TO FIRST FLOOR
LANDING PVCu double glazed window, airing cupboard with hot water cylinder and slatted shelving over. Telephone connection, hatch to loft.
BEDROOM ONE PVCu double glazed French doors onto the wrought iron Juliette balcony. Built in double wardrobe, radiator.
BEDROOM TWO PVCu double glazed window and a pleasant view of the garden and south downs beyond. Built in double wardrobe and radiator.
BEDROOM THREE PVCu double glazing, view of the front aspect, built in cupboard and radiator.
BATHROOM PVCu double glazed obscure window, a white suite comprising a mosaic panelled bath with ‘Triton’ electric shower and apparatus, wash basin set into a vanity unit, back to wall W.C. Recessed downlights, ceramic tiling to splash areas and flooring, ladder style towel rail.
Garden & Parking
FRONT GARDEN Laid to lawn with two ornamental Birch trees and shrub borders. Access gate to the side and onto the rear garden.
REAR GARDEN A lovely South facing garden with two patio areas, courtesy light, mainly laid to lawn with established shrub borders. Further side access to the front area, currently fenced.
Driveway for numerous vehicles leading to the detached garage.
GARAGE one and half-width garage, up an over door with light and power and having a PVCu double glazed window and rear door to the garden and patio area.
Interested in this property?
Council tax
First listed
2 weeks agoWest Sussex, BN6 8RD
Marketed by
Marchants - Hassocks 1 Keymer Road Hassocks BN6 8AEPlacebuzz mortgage repayment calculator
Monthly repayment
The Est. Mortgage is for a 25 years repayment mortgage based on a 10% deposit and a 5.5% annual interest. It is only intended as a guide. Make sure you obtain accurate figures from your lender before committing to any mortgage. Your home may be repossessed if you do not keep up repayments on a mortgage.
West Sussex, BN6 8RD - Streetview
DISCLAIMER: Property descriptions and related information displayed on this page are marketing materials provided by Marchants - Hassocks. Placebuzz does not warrant or accept any responsibility for the accuracy or completeness of the property descriptions or related information provided here and they do not constitute property particulars. Please contact Marchants - Hassocks for full details and further information.
























