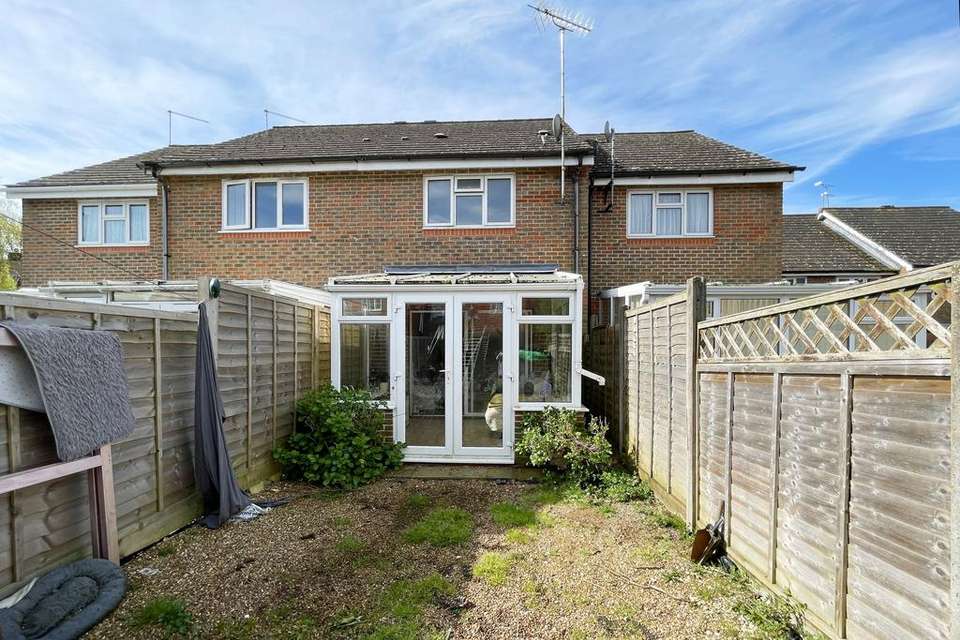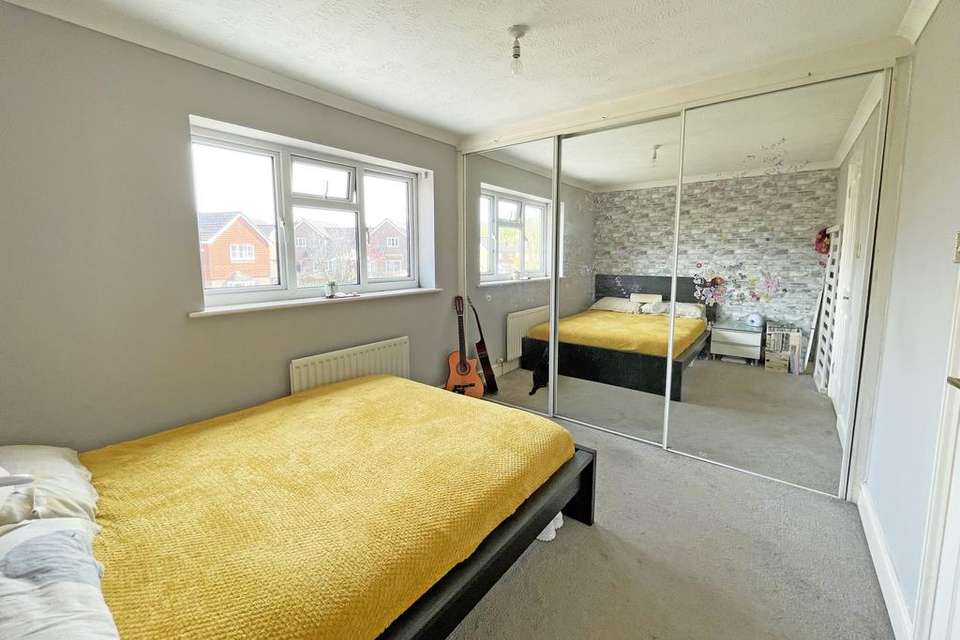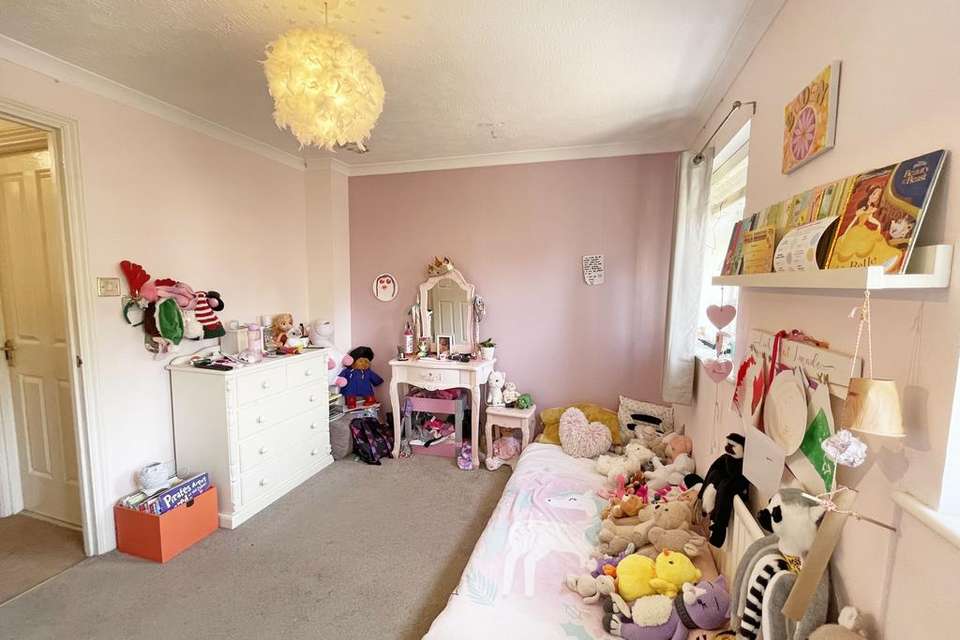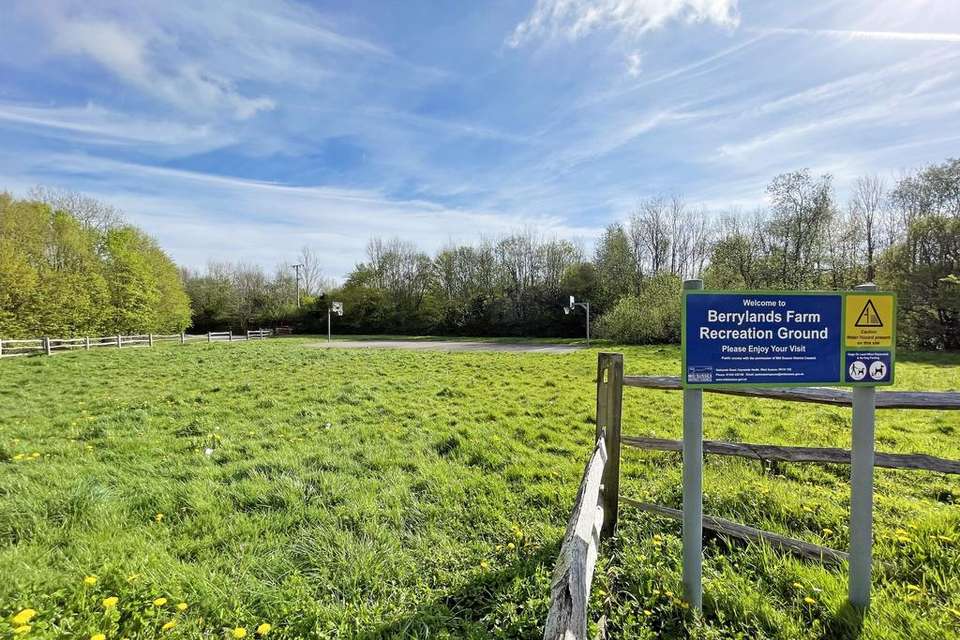2 bedroom terraced house for sale
West Sussex, BN6 9XLterraced house
bedrooms
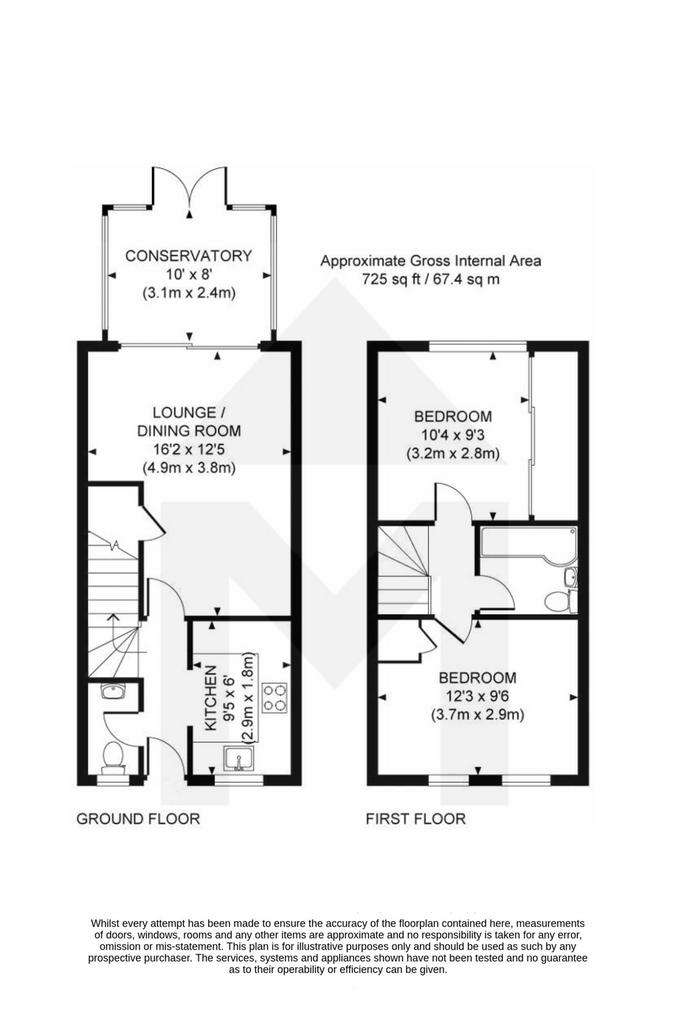
Property photos



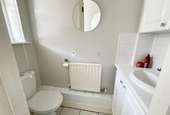
+18
Property description
A pleasant mid terrace house with two double bedrooms, ground floor cloakroom, conservatory, rear garden and allocated parking spaces. The property is located in a convenient cul-de-sac and is ideal for those looking for a first home or to downsize.
Location
The property is located in the village of Sayers Common which boasts plentiful countryside walks, independent village shop and nearby access to the A23.
The next village over, Hurstpierpoint has further facilities, including independent shops, cafes and pubs, a post office, Co-op Food, a modern health centre, both public and private education establishments and the very popular Washbrooks Family Farm. A main line railway station can be found less than four miles away in Hassocks which provides regular services to London and the south coast (subject to network time tables). Surrounded by Countryside, nowhere in the village is too far from open countryside or pleasant walks.
Accommodation
Composite door into: HALLWAY Radiator, stairs rising to first floor and door to:
CLOAKROOM PVCu double glazed window, close coupled W.C., pedestal hand basin set into vanity unit with ceramic tiling to splash areas, consumer unit and ceramic floor tiling, radiator.
KITCHEN PVCu double glazed window, fitted kitchen furniture with a range of base level cupboards and drawers with matching eye level units and under counter lighting, laminate work top and freestanding ’Tricity Bendix’ cooker and extractor above. Ceramic tiling to splashback areas, and ceramic tiled floor.
LIVING ROOM Two radiators, telephone point, TV aerial and LVT ‘Ash wood’ effect flooring. Built in storage, and PVCu sliding doors to;
CONSERVATORY Ceramic tiled floor, light and
Power. Double doors leading onto the patio area.
Stairs to:
LANDING Room thermostat, hatch to loft with retractable ladder, light, and partly boarded.
BEDROOM ONE Double bedroom, PVCu double glazed window with an outlook to the back of the property, radiator, built in mirror fronted triple wardrobe.
BEDROOM TWO Double bedroom, PVCu double glazed window with an outlook to the front of the property, radiator, built in cupboard and housing a ’Worcester’ combination boiler.
BATHROOM White suite comprising wash basin with cupboard below, mirror above, shaving socket, glass shelves, W.C., panelled bath rainfall shower head over, ceramic tiled floor and extractor fan.
Garden & Parking
FRONT GARDEN Pathway to the front of the house with small planting border and outside water tap.
Two allocated PARKING SPACES in front.
REAR GARDEN Pleasant north-east facing garden, outside electricity connection, laid to stones with mature shrubs enclosed by fencing. Gated rear access and composite storage unit.
Location
The property is located in the village of Sayers Common which boasts plentiful countryside walks, independent village shop and nearby access to the A23.
The next village over, Hurstpierpoint has further facilities, including independent shops, cafes and pubs, a post office, Co-op Food, a modern health centre, both public and private education establishments and the very popular Washbrooks Family Farm. A main line railway station can be found less than four miles away in Hassocks which provides regular services to London and the south coast (subject to network time tables). Surrounded by Countryside, nowhere in the village is too far from open countryside or pleasant walks.
Accommodation
Composite door into: HALLWAY Radiator, stairs rising to first floor and door to:
CLOAKROOM PVCu double glazed window, close coupled W.C., pedestal hand basin set into vanity unit with ceramic tiling to splash areas, consumer unit and ceramic floor tiling, radiator.
KITCHEN PVCu double glazed window, fitted kitchen furniture with a range of base level cupboards and drawers with matching eye level units and under counter lighting, laminate work top and freestanding ’Tricity Bendix’ cooker and extractor above. Ceramic tiling to splashback areas, and ceramic tiled floor.
LIVING ROOM Two radiators, telephone point, TV aerial and LVT ‘Ash wood’ effect flooring. Built in storage, and PVCu sliding doors to;
CONSERVATORY Ceramic tiled floor, light and
Power. Double doors leading onto the patio area.
Stairs to:
LANDING Room thermostat, hatch to loft with retractable ladder, light, and partly boarded.
BEDROOM ONE Double bedroom, PVCu double glazed window with an outlook to the back of the property, radiator, built in mirror fronted triple wardrobe.
BEDROOM TWO Double bedroom, PVCu double glazed window with an outlook to the front of the property, radiator, built in cupboard and housing a ’Worcester’ combination boiler.
BATHROOM White suite comprising wash basin with cupboard below, mirror above, shaving socket, glass shelves, W.C., panelled bath rainfall shower head over, ceramic tiled floor and extractor fan.
Garden & Parking
FRONT GARDEN Pathway to the front of the house with small planting border and outside water tap.
Two allocated PARKING SPACES in front.
REAR GARDEN Pleasant north-east facing garden, outside electricity connection, laid to stones with mature shrubs enclosed by fencing. Gated rear access and composite storage unit.
Interested in this property?
Council tax
First listed
2 weeks agoWest Sussex, BN6 9XL
Marketed by
Marchants - Hassocks 1 Keymer Road Hassocks BN6 8AEPlacebuzz mortgage repayment calculator
Monthly repayment
The Est. Mortgage is for a 25 years repayment mortgage based on a 10% deposit and a 5.5% annual interest. It is only intended as a guide. Make sure you obtain accurate figures from your lender before committing to any mortgage. Your home may be repossessed if you do not keep up repayments on a mortgage.
West Sussex, BN6 9XL - Streetview
DISCLAIMER: Property descriptions and related information displayed on this page are marketing materials provided by Marchants - Hassocks. Placebuzz does not warrant or accept any responsibility for the accuracy or completeness of the property descriptions or related information provided here and they do not constitute property particulars. Please contact Marchants - Hassocks for full details and further information.


