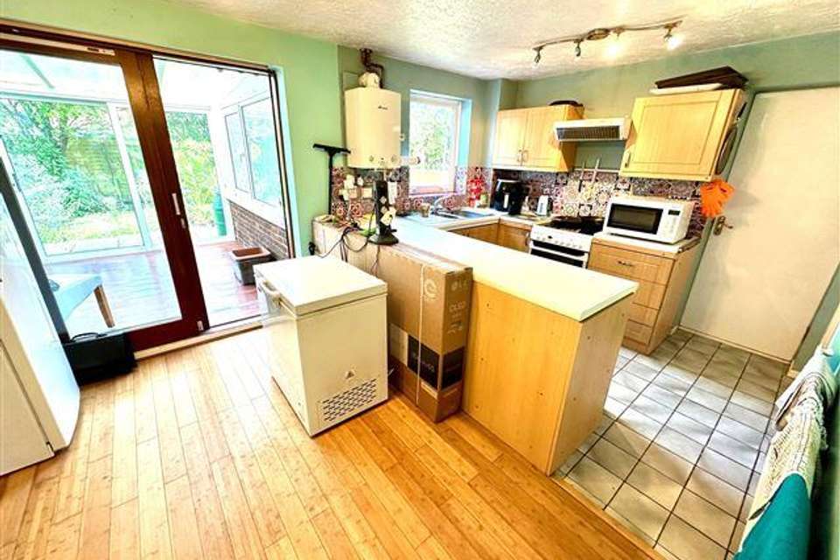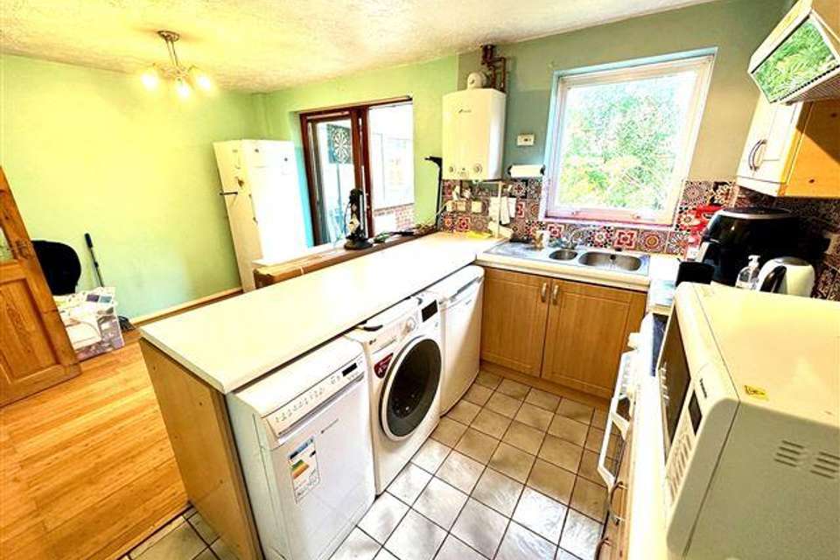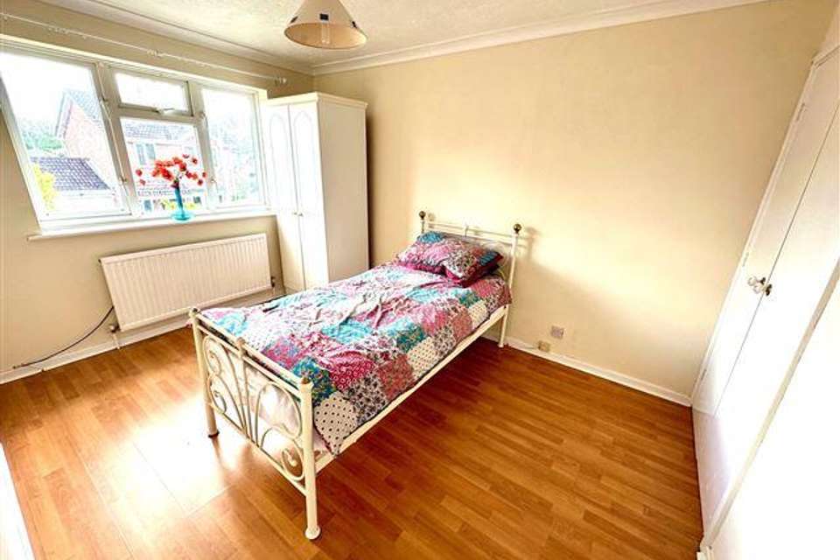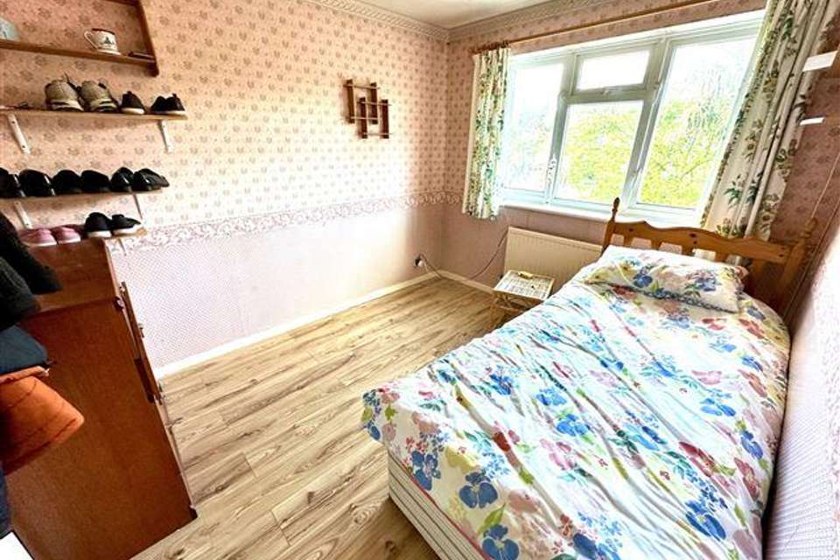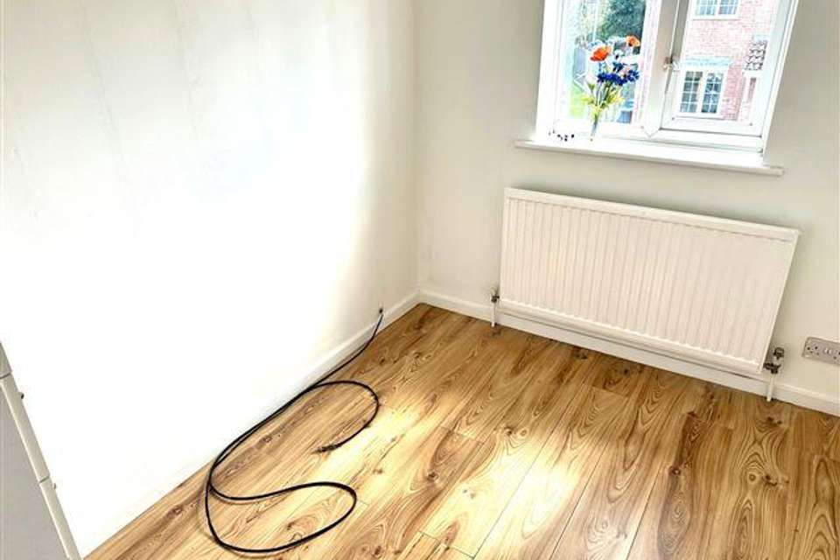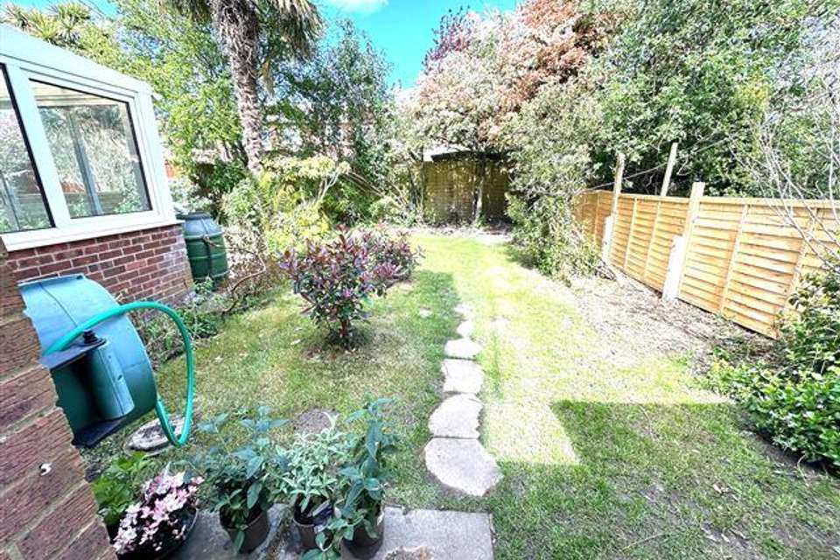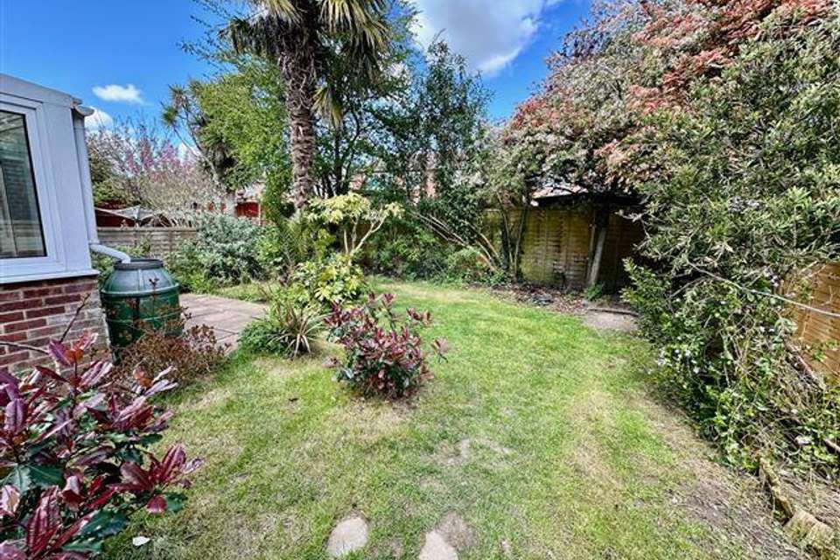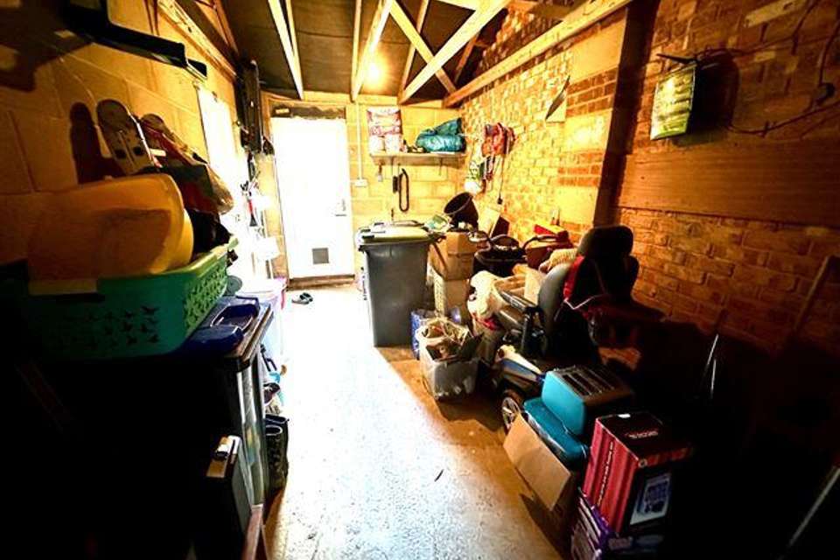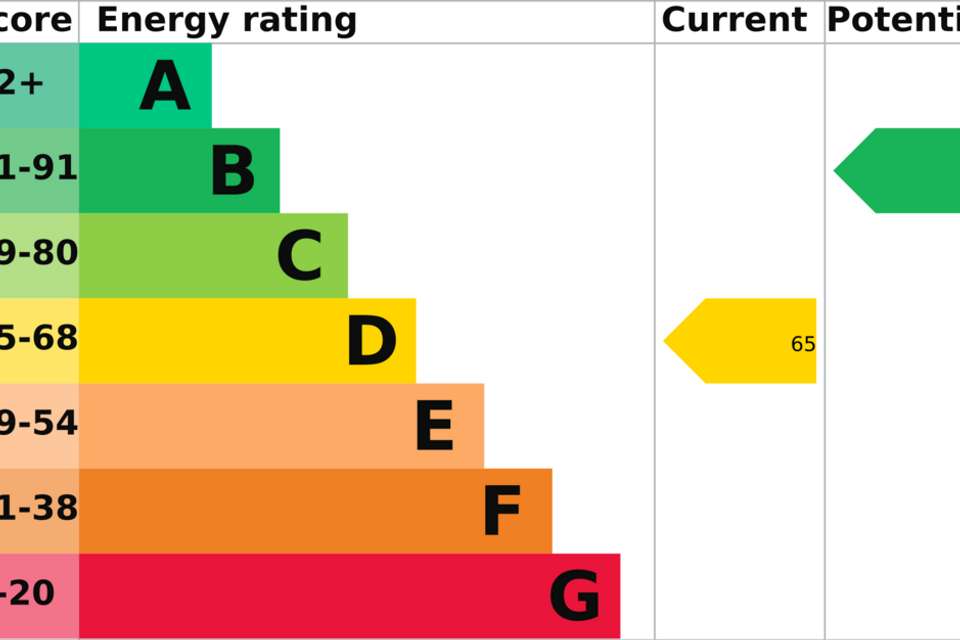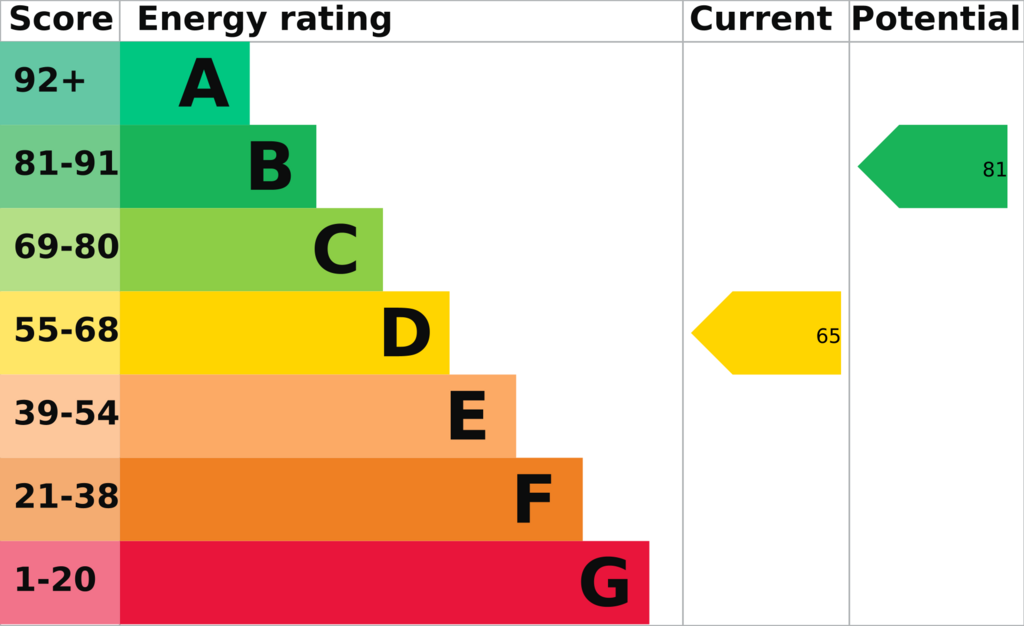3 bedroom detached house for sale
West Sussex, BN13 2TZdetached house
bedrooms
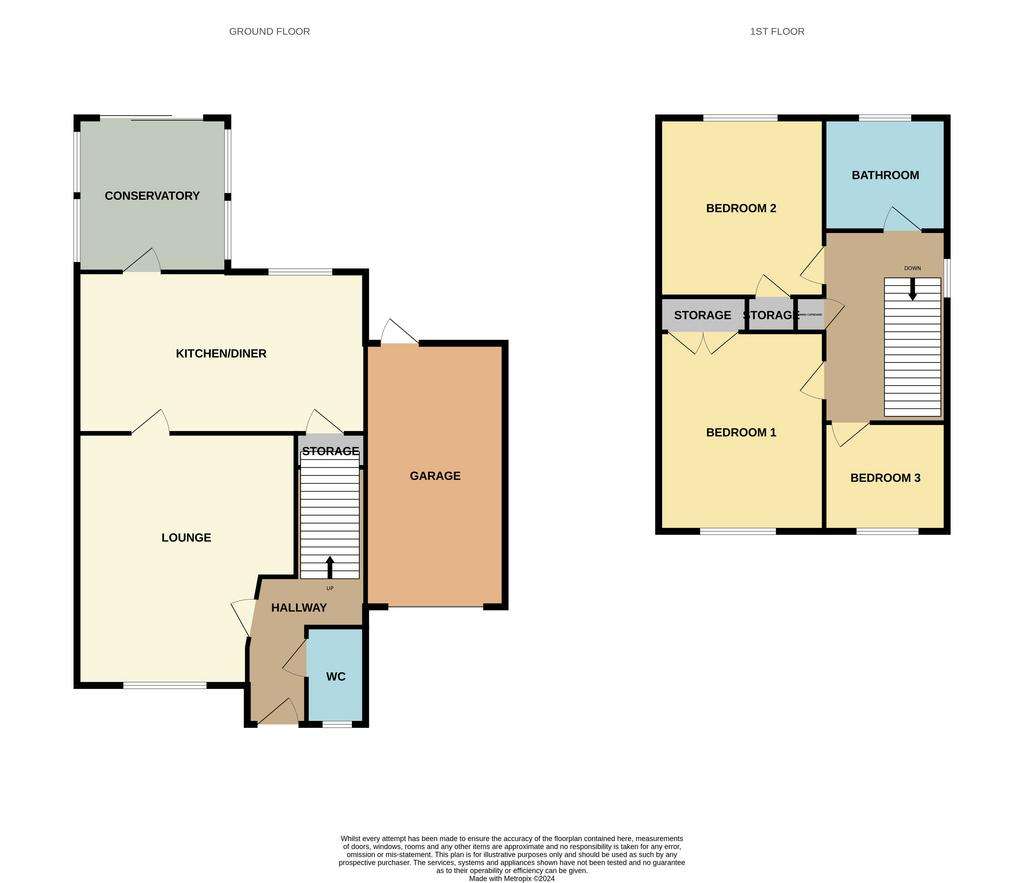
Property photos

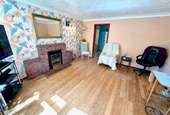
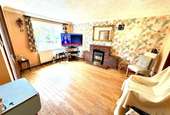
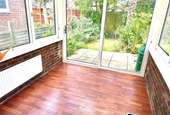
+11
Property description
Ian Watkins Estate Agents are pleased to offer for sale this three bedroom detached house in a quiet cul-de-sac in Durrington. The accommodation features downstairs cloakroom, South facing lounge, spacious kitchen/dining room, conservatory and family bathroom/WC. Outside there is a secluded rear garden, driveway and garage. Further features include double glazing and gas central heating. Viewing recommended.
* Three Bedrooms
* Downstairs Cloakroom
* South Facing Lounge
* Spacious Kitchen/Dining Room
* Conservatory
* Family Bathroom/WC
* Secluded Rear Garden
* Driveway & Garage
Accommodation comprises:
* DOUBLE GLAZED DOOR TO -
* ENTRANCE
Textured ceiling, radiator.
* DOWNSTAIRS CLOAKROOM
With low level WC, corner wash hand basin with tiled splashback, radiator, frosted double glazed window.
* SOUTH FACING LOUNGE: 4.5m x 3.89m (14' 9" x 12' 9")
Double glazed window, double radiator, attractive brick fire surround with fitted coal effect electric fire and tiled hearth, wooden laminate flooring, coved and textured ceiling, door to -
* SPACIOUS KITCHEN/DINING ROOM: 4.83m x 3.05m (15' 10" x 10')
The kitchen area comprises inset single drainer stainless steel sink unit with mixer tap and cupboards under, roll top work surface adjacent with cupboards and drawers under and eye level cupboards over, electric cooker point and space for cooker, further roll top work surface with space and plumbing for washing machine, space for dishwasher and fridge, radiator, tiled floor, part tiled walls, wall mounted gas fired boiler which supplies domestic hot water and central heating, double glazed window, under stairs larder with shelving. In the dining area there is wooden laminate flooring, private door leading to the garage, sliding double glazed patio doors leading to -
* CONSERVATORY: 3.15m x 2.36m (10' 4" x 7' 9")
Double glazed windows, radiator, double glazed sliding patio doors leading to the secluded rear garden.
* FROM THE ENTRANCE STAIRS LEADING TO -
* FIRST FLOOR LANDING
Double glazed window, airing cupboard with hot water tank and slatted shelving over.
* BEDROOM ONE: 3.76m x 2.74m (12' 4" x 9')
Double glazed window, with built-in double wardrobe with hanging rail and shelving, radiator, wooden laminated flooring, coved and textured ceiling.
* BEDROOM TWO: 3.15m x 2.44m (10' 4" x 8')
Double glazed window, built-in wardrobe, radiator, textured ceiling.
* BEDROOM THREE: 2.84m x 2.59m (9' 4" x 8' 6")
Double glazed window, radiator, textured ceiling.
* BATHROOM/WC
Comprising bath with twin handgrips, shower attachment and screen, pedestal wash hand basin, low level WC, part tiled walls, frosted double glazed window, radiator.
* OUTSIDE
* REAR GARDEN
The rear garden offers a good degree of seclusion to the rear with which is partly laid to lawn with plant, shrub and tree borders, paved patio area, personal door to the garage, access to the front of the property and one side via a garden gate, small shed, outside water tap.
* FRONT GARDEN
Laid to lawn with garden path leading to the front door, shrub and tree borders.
* DRIVEWAY LEADING TO -
* GARAGE
With up and over door, power and light, door giving access to the rear garden.
This property is sold on a freehold basis.
* Three Bedrooms
* Downstairs Cloakroom
* South Facing Lounge
* Spacious Kitchen/Dining Room
* Conservatory
* Family Bathroom/WC
* Secluded Rear Garden
* Driveway & Garage
Accommodation comprises:
* DOUBLE GLAZED DOOR TO -
* ENTRANCE
Textured ceiling, radiator.
* DOWNSTAIRS CLOAKROOM
With low level WC, corner wash hand basin with tiled splashback, radiator, frosted double glazed window.
* SOUTH FACING LOUNGE: 4.5m x 3.89m (14' 9" x 12' 9")
Double glazed window, double radiator, attractive brick fire surround with fitted coal effect electric fire and tiled hearth, wooden laminate flooring, coved and textured ceiling, door to -
* SPACIOUS KITCHEN/DINING ROOM: 4.83m x 3.05m (15' 10" x 10')
The kitchen area comprises inset single drainer stainless steel sink unit with mixer tap and cupboards under, roll top work surface adjacent with cupboards and drawers under and eye level cupboards over, electric cooker point and space for cooker, further roll top work surface with space and plumbing for washing machine, space for dishwasher and fridge, radiator, tiled floor, part tiled walls, wall mounted gas fired boiler which supplies domestic hot water and central heating, double glazed window, under stairs larder with shelving. In the dining area there is wooden laminate flooring, private door leading to the garage, sliding double glazed patio doors leading to -
* CONSERVATORY: 3.15m x 2.36m (10' 4" x 7' 9")
Double glazed windows, radiator, double glazed sliding patio doors leading to the secluded rear garden.
* FROM THE ENTRANCE STAIRS LEADING TO -
* FIRST FLOOR LANDING
Double glazed window, airing cupboard with hot water tank and slatted shelving over.
* BEDROOM ONE: 3.76m x 2.74m (12' 4" x 9')
Double glazed window, with built-in double wardrobe with hanging rail and shelving, radiator, wooden laminated flooring, coved and textured ceiling.
* BEDROOM TWO: 3.15m x 2.44m (10' 4" x 8')
Double glazed window, built-in wardrobe, radiator, textured ceiling.
* BEDROOM THREE: 2.84m x 2.59m (9' 4" x 8' 6")
Double glazed window, radiator, textured ceiling.
* BATHROOM/WC
Comprising bath with twin handgrips, shower attachment and screen, pedestal wash hand basin, low level WC, part tiled walls, frosted double glazed window, radiator.
* OUTSIDE
* REAR GARDEN
The rear garden offers a good degree of seclusion to the rear with which is partly laid to lawn with plant, shrub and tree borders, paved patio area, personal door to the garage, access to the front of the property and one side via a garden gate, small shed, outside water tap.
* FRONT GARDEN
Laid to lawn with garden path leading to the front door, shrub and tree borders.
* DRIVEWAY LEADING TO -
* GARAGE
With up and over door, power and light, door giving access to the rear garden.
This property is sold on a freehold basis.
Interested in this property?
Council tax
First listed
3 weeks agoEnergy Performance Certificate
West Sussex, BN13 2TZ
Marketed by
Ian Watkins Estate Agents - Worthing 4 Selden Parade, Salvington Road Worthing, West Sussex BN13 2HLCall agent on 01903 262676
Placebuzz mortgage repayment calculator
Monthly repayment
The Est. Mortgage is for a 25 years repayment mortgage based on a 10% deposit and a 5.5% annual interest. It is only intended as a guide. Make sure you obtain accurate figures from your lender before committing to any mortgage. Your home may be repossessed if you do not keep up repayments on a mortgage.
West Sussex, BN13 2TZ - Streetview
DISCLAIMER: Property descriptions and related information displayed on this page are marketing materials provided by Ian Watkins Estate Agents - Worthing. Placebuzz does not warrant or accept any responsibility for the accuracy or completeness of the property descriptions or related information provided here and they do not constitute property particulars. Please contact Ian Watkins Estate Agents - Worthing for full details and further information.





