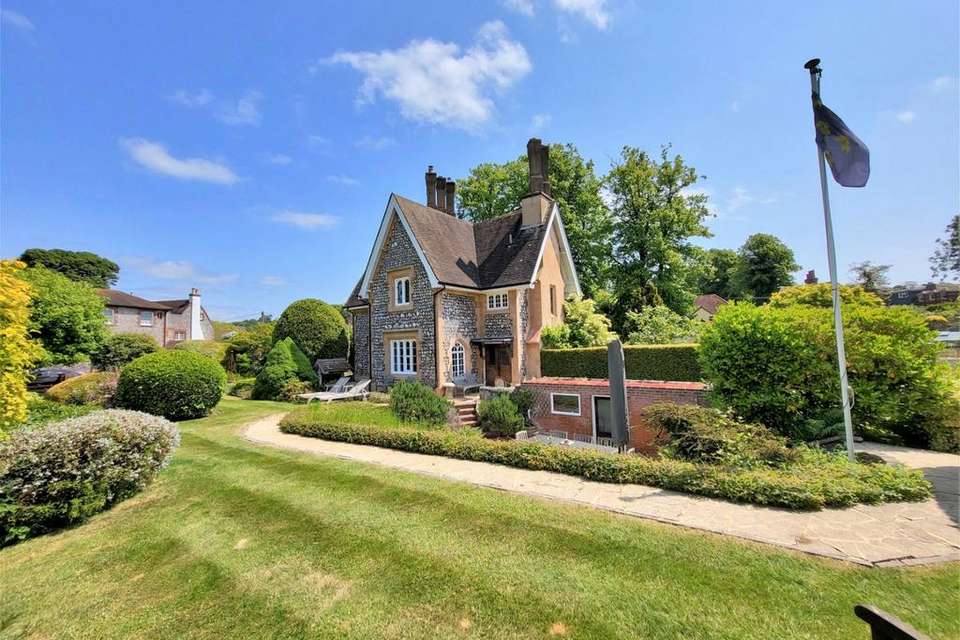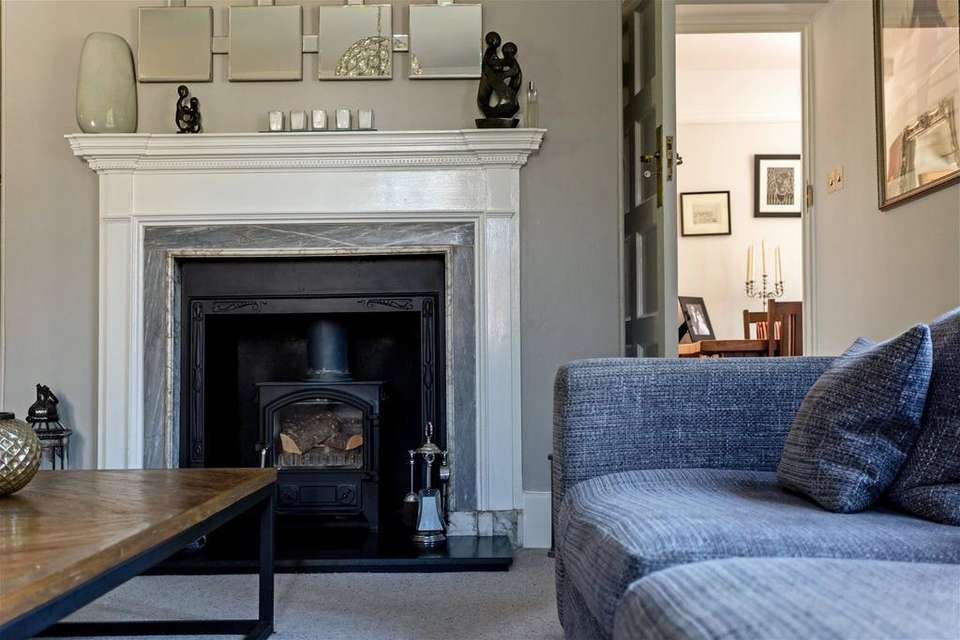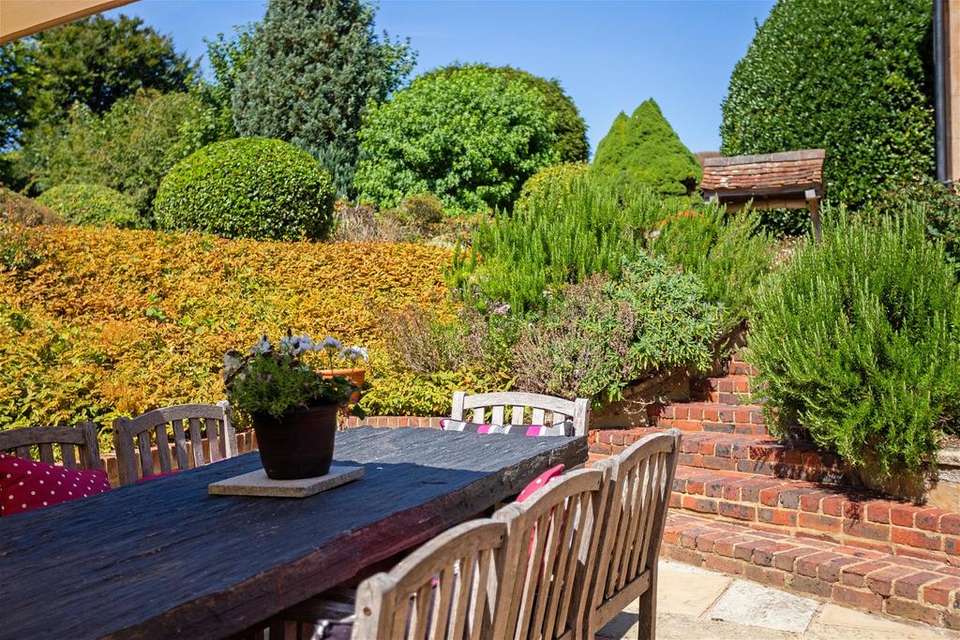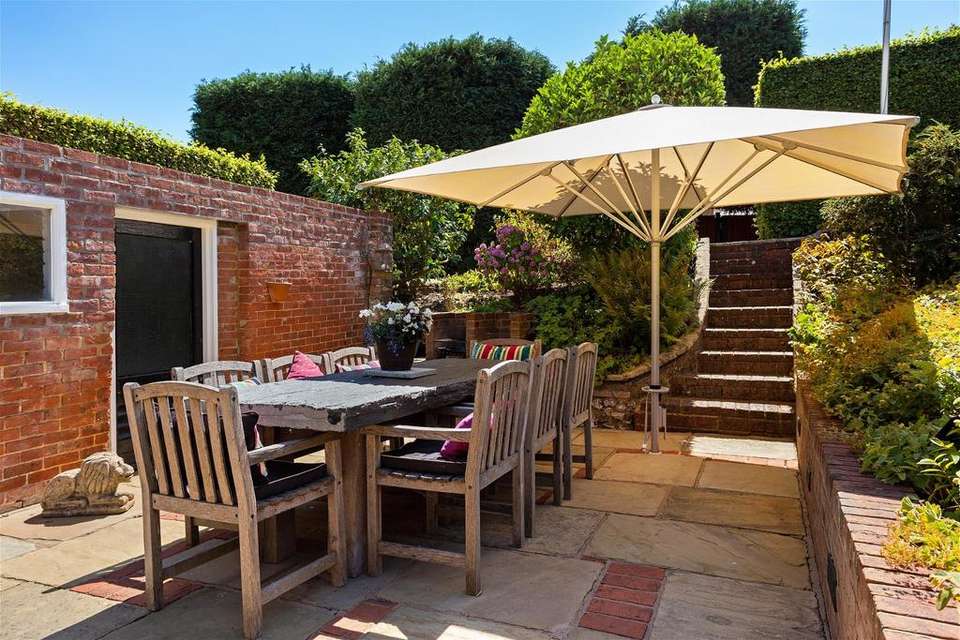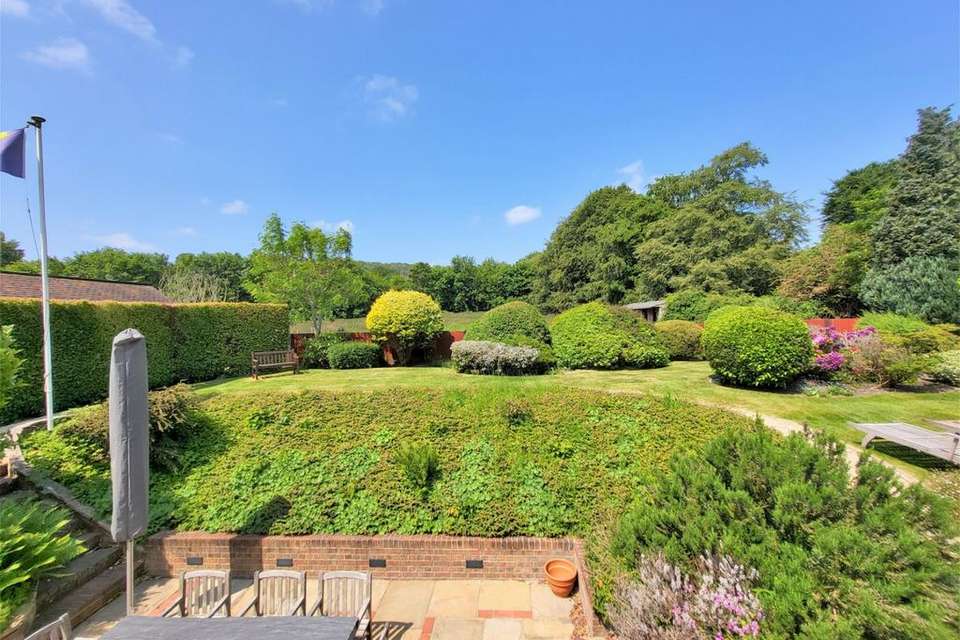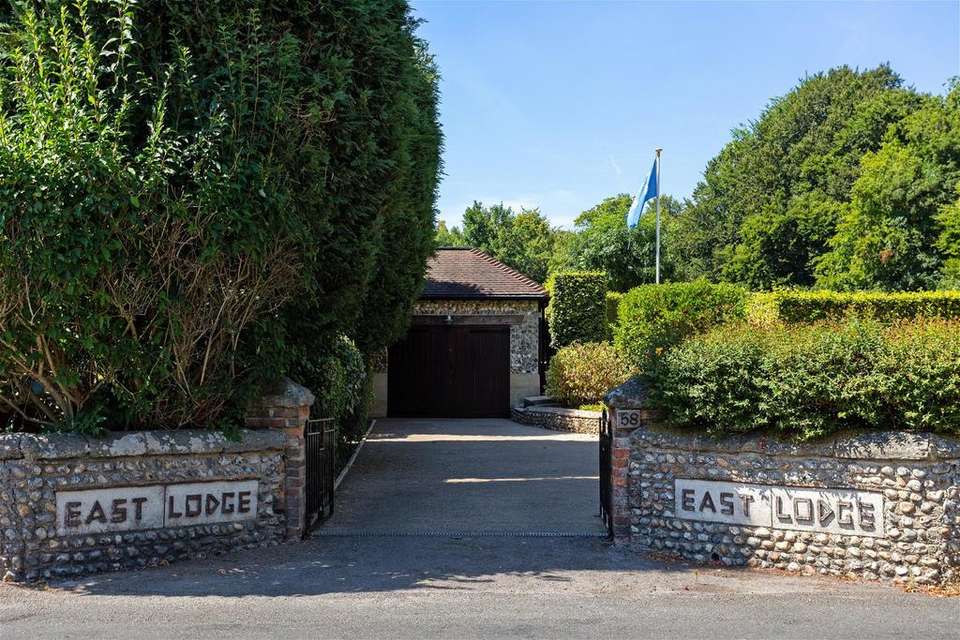3 bedroom detached house for sale
High Street, Worthing BN14detached house
bedrooms
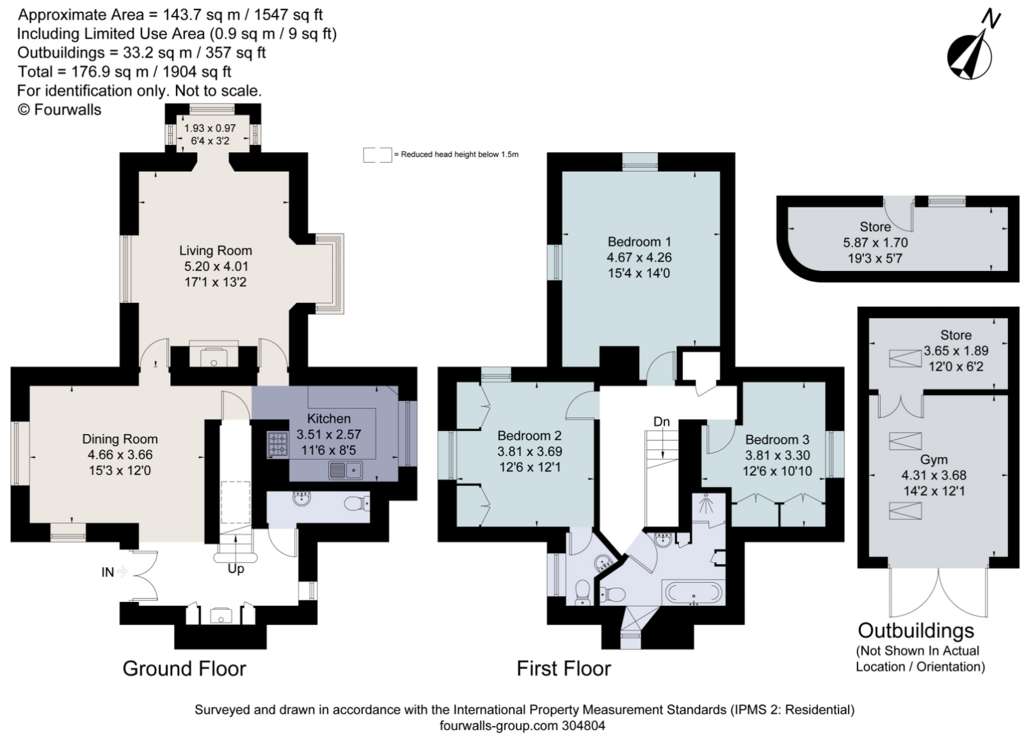
Property photos


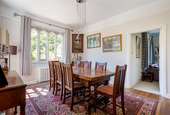

+25
Property description
With its distinctive flint-faced elevations, mullioned windows, and scalloped bargeboards, East Lodge exudes a sense of character and sophistication. The property has been meticulously maintained, ensuring that its original features are preserved while offering modern comforts for contemporary living.
Upon entering, one is greeted by a welcoming atmosphere, characterized by high ceilings and abundant natural light streaming through large windows. The ground floor boasts two exquisite reception rooms; the living room with a log burner, feature arched window and triple aspect and the dining room provide enchanting views of the colourful gardens, perfect for entertaining guests or simply relaxing in style. The bespoke fitted kitchen, situated adjacent to the dining room, is a culinary haven, equipped with modern amenities to facilitate culinary endeavours. A convenient downstairs cloakroom adds to the practicality of the ground floor layout.Ascend to the spacious first floor landing to discover three generously sized bedrooms, each offering a tranquil retreat for rest and relaxation. Two bedrooms have fitted wardrobes and bedroom two features an en suite with wash basin and wc, while a spacious bathroom with bathtub and separate shower completes the accommodation.Outside, the allure of East Lodge continues with its delightful cottage gardens, a sanctuary of tranquillity and natural beauty, whilst backing onto a paddock. Whether enjoying morning tea on the terrace or strolling through the lush greenery, the gardens offer a picturesque backdrop for outdoor living and leisure. The manicured gardens have a plethora of shrubs and flowers and are bordered by charming flint walling, timber fencing and established hedging, creating a sense of privacy. Additional features include an old well and versatile store area, as well as a former garage building transformed into a superb gym and adjoining store. Ample parking is available on the private driveway, catering to multiple vehicles.Findon Village, which is nestled at the foot of the South Downs with lovely countryside walks including access to the South Downs Way and the local landmarks of Cissbury and Chanctonbury Ring, but also miles of bridle paths and home of a well known racing stables. Locally there is a selection of restaurants, traditional pubs and shops. Findon manor hotel and a church are nearby. The area is very popular with families and has an excellent local primary school St John the Baptist which takes children from 4-11 years old, with an Ofsted rating of 'Good', with Early Years rating of 'Outstanding'. Easy access to the A24 and A27 and bus routes nearby. West Worthing Railway station is approximately 3.5 miles away and Worthing town centre under 5 miles.EPC - exempt
Upon entering, one is greeted by a welcoming atmosphere, characterized by high ceilings and abundant natural light streaming through large windows. The ground floor boasts two exquisite reception rooms; the living room with a log burner, feature arched window and triple aspect and the dining room provide enchanting views of the colourful gardens, perfect for entertaining guests or simply relaxing in style. The bespoke fitted kitchen, situated adjacent to the dining room, is a culinary haven, equipped with modern amenities to facilitate culinary endeavours. A convenient downstairs cloakroom adds to the practicality of the ground floor layout.Ascend to the spacious first floor landing to discover three generously sized bedrooms, each offering a tranquil retreat for rest and relaxation. Two bedrooms have fitted wardrobes and bedroom two features an en suite with wash basin and wc, while a spacious bathroom with bathtub and separate shower completes the accommodation.Outside, the allure of East Lodge continues with its delightful cottage gardens, a sanctuary of tranquillity and natural beauty, whilst backing onto a paddock. Whether enjoying morning tea on the terrace or strolling through the lush greenery, the gardens offer a picturesque backdrop for outdoor living and leisure. The manicured gardens have a plethora of shrubs and flowers and are bordered by charming flint walling, timber fencing and established hedging, creating a sense of privacy. Additional features include an old well and versatile store area, as well as a former garage building transformed into a superb gym and adjoining store. Ample parking is available on the private driveway, catering to multiple vehicles.Findon Village, which is nestled at the foot of the South Downs with lovely countryside walks including access to the South Downs Way and the local landmarks of Cissbury and Chanctonbury Ring, but also miles of bridle paths and home of a well known racing stables. Locally there is a selection of restaurants, traditional pubs and shops. Findon manor hotel and a church are nearby. The area is very popular with families and has an excellent local primary school St John the Baptist which takes children from 4-11 years old, with an Ofsted rating of 'Good', with Early Years rating of 'Outstanding'. Easy access to the A24 and A27 and bus routes nearby. West Worthing Railway station is approximately 3.5 miles away and Worthing town centre under 5 miles.EPC - exempt
Interested in this property?
Council tax
First listed
2 weeks agoHigh Street, Worthing BN14
Marketed by
Jacobs Steel & Co - Findon 228 Findon Road Worthing, West Sussex BN14 0EJPlacebuzz mortgage repayment calculator
Monthly repayment
The Est. Mortgage is for a 25 years repayment mortgage based on a 10% deposit and a 5.5% annual interest. It is only intended as a guide. Make sure you obtain accurate figures from your lender before committing to any mortgage. Your home may be repossessed if you do not keep up repayments on a mortgage.
High Street, Worthing BN14 - Streetview
DISCLAIMER: Property descriptions and related information displayed on this page are marketing materials provided by Jacobs Steel & Co - Findon. Placebuzz does not warrant or accept any responsibility for the accuracy or completeness of the property descriptions or related information provided here and they do not constitute property particulars. Please contact Jacobs Steel & Co - Findon for full details and further information.











