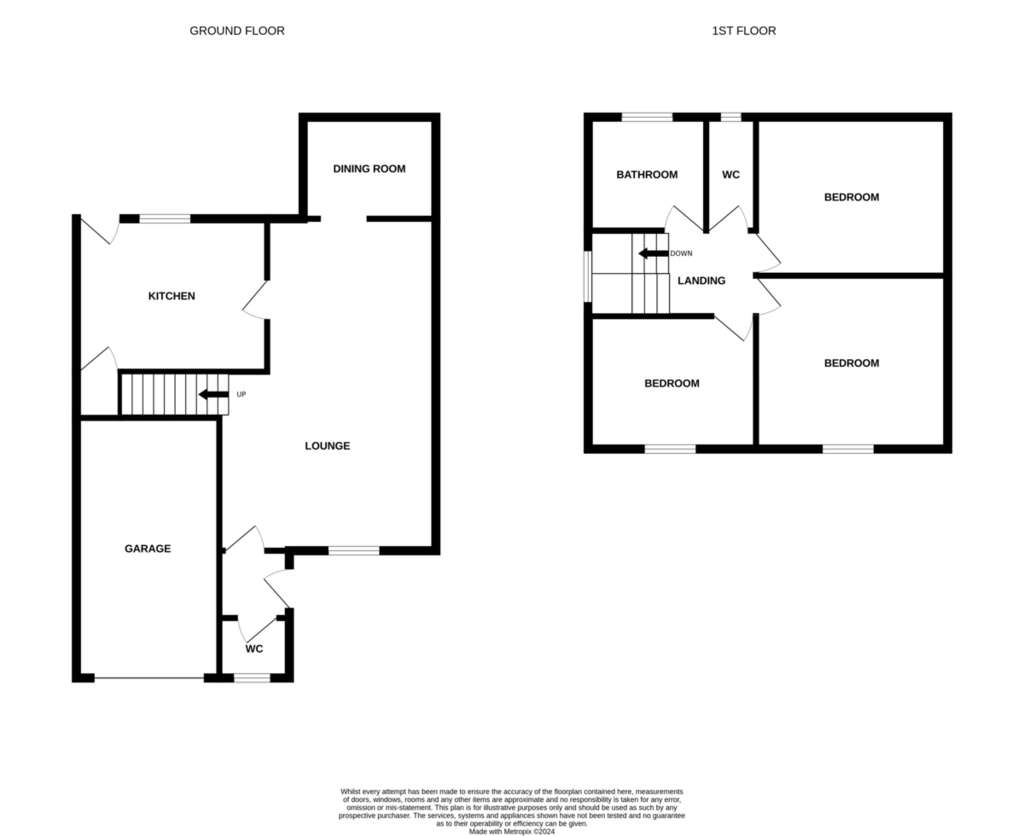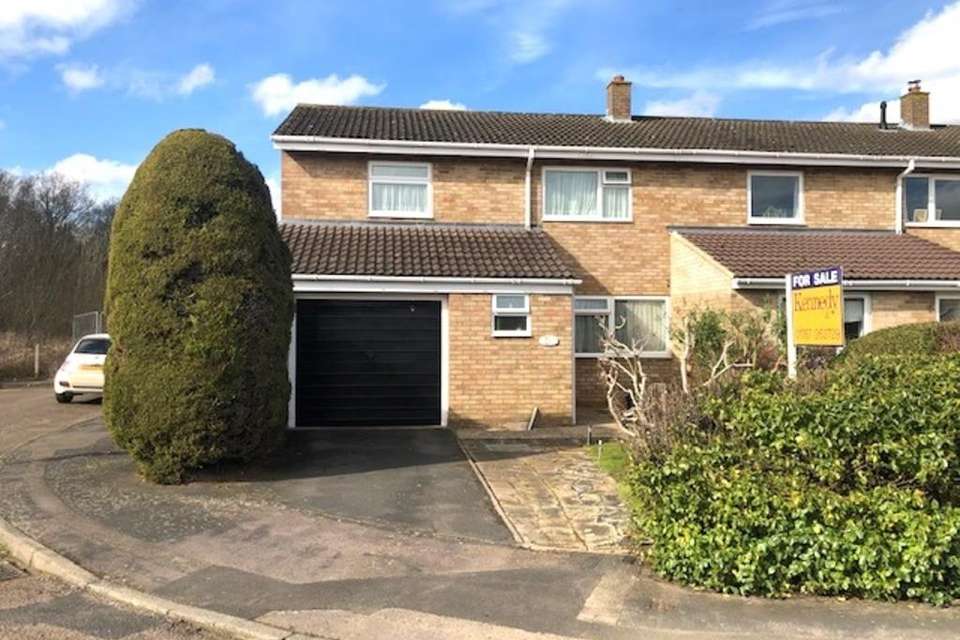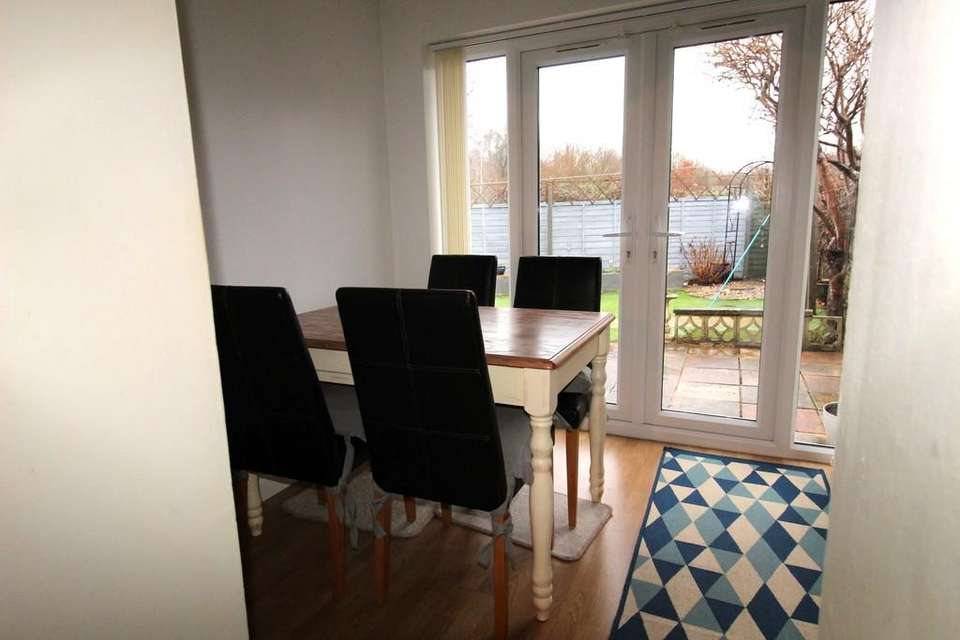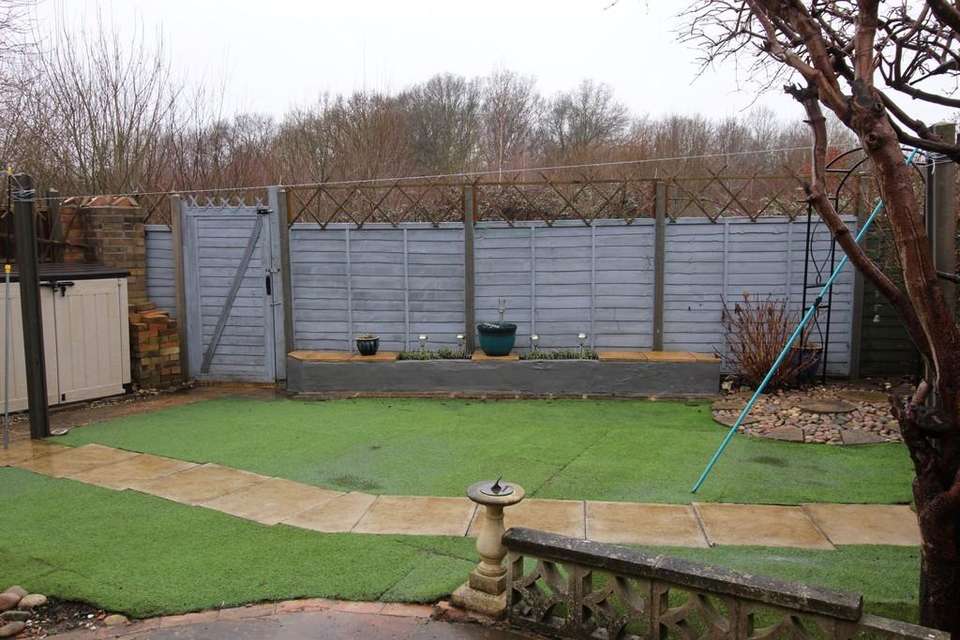3 bedroom end of terrace house for sale
Elizabeth Way Gamlingayterraced house
bedrooms

Property photos




+8
Property description
We are delighted to have for sale this very tidy and well presented family home that is located at the end of a no-through road. This family home has been well maintained and extended to the rear providing extra ground floor space and benefits from gas to radiator central heating.
A refitted kitchen over recent years and a new boiler replaced approx 3 years ago.
Upstairs are 3 good sized bedrooms and a separate W.C also recently replaced.
Outside there is a garage, astro turf rear fenced garden with patio and seating area. Ample parking and garden to the front. The property sits on a corner plot with nothing overlooking from the rear.
Viewing is highly recommended via Kennedy & Co.
Particulars
UPVC door to:
Entrance hallway with radiator. Door to:
CLOAKROOM W.C, wash hand basin, radiator and frosted UPVC window to the front.
LOUNGE 21' 9" x 13' 9" (6.63m x 4.19m) This room narrows to 10'8, Gas fire in a brick surround with timber mantle and storage cupboard to the side. Large UPVC double glazed window to the front. Radiator and thermostat. Archway leading through to:
DINING AREA/DAY ROOM 8' 5" x 6' 5" (2.57m x 1.96m) UPVC double glazed doors leading to patio area. Radiator
KITCHEN 12' 3" x 9' 8" (3.73m x 2.95m) Refitted over recent years and provides high gloss base and wall mounted units with rolled edge work tops and splash back. Space for oven, plumbing for washing machine and dishwasher, plus space for another appliance.
A large walk in larder. Gas fired boiler approx 3 years old.
UPVC double glazed window to the rear and UPVC double glazed door to the garden.
LANDING Access to loft with ladder
BEDROOM 1 10' 1" x 10' 2" (3.07m x 3.1m) UPVC double glazed window to the rear. Fitted timber wardrobes with mirror fronted central section.
Radiator.
BEDROOM 2 12' 6" x 11' 7" (3.81m x 3.53m) UPVC double glazed window to the front. Airing cupboard with hot water cylinder tank and immersion, plus central heating and water programmer. BT hub.
BEDROOM 3 11' 3" x 8' 3" (3.43m x 2.51m) UPVC double glazed window to the front. Storage space, Radiator
SEPARATE W.C W.C. UPVC double glazed window to the rear.
BATHROOM Corner bath, gravity fed shower cubicle, pedestal wash hand basin with mirror above and bidet.
Radiator towel rail plus extra wall mounted electric heater. UPVC double glazed window to the rear. Tiled effect flooring.
OUTSIDE Astro turf corner plot with patio and seating area. Bin storage space and outside tap.
Front garden with shrubs.
GARAGE Up and over door, power, lighting and cold water tap.
A refitted kitchen over recent years and a new boiler replaced approx 3 years ago.
Upstairs are 3 good sized bedrooms and a separate W.C also recently replaced.
Outside there is a garage, astro turf rear fenced garden with patio and seating area. Ample parking and garden to the front. The property sits on a corner plot with nothing overlooking from the rear.
Viewing is highly recommended via Kennedy & Co.
Particulars
UPVC door to:
Entrance hallway with radiator. Door to:
CLOAKROOM W.C, wash hand basin, radiator and frosted UPVC window to the front.
LOUNGE 21' 9" x 13' 9" (6.63m x 4.19m) This room narrows to 10'8, Gas fire in a brick surround with timber mantle and storage cupboard to the side. Large UPVC double glazed window to the front. Radiator and thermostat. Archway leading through to:
DINING AREA/DAY ROOM 8' 5" x 6' 5" (2.57m x 1.96m) UPVC double glazed doors leading to patio area. Radiator
KITCHEN 12' 3" x 9' 8" (3.73m x 2.95m) Refitted over recent years and provides high gloss base and wall mounted units with rolled edge work tops and splash back. Space for oven, plumbing for washing machine and dishwasher, plus space for another appliance.
A large walk in larder. Gas fired boiler approx 3 years old.
UPVC double glazed window to the rear and UPVC double glazed door to the garden.
LANDING Access to loft with ladder
BEDROOM 1 10' 1" x 10' 2" (3.07m x 3.1m) UPVC double glazed window to the rear. Fitted timber wardrobes with mirror fronted central section.
Radiator.
BEDROOM 2 12' 6" x 11' 7" (3.81m x 3.53m) UPVC double glazed window to the front. Airing cupboard with hot water cylinder tank and immersion, plus central heating and water programmer. BT hub.
BEDROOM 3 11' 3" x 8' 3" (3.43m x 2.51m) UPVC double glazed window to the front. Storage space, Radiator
SEPARATE W.C W.C. UPVC double glazed window to the rear.
BATHROOM Corner bath, gravity fed shower cubicle, pedestal wash hand basin with mirror above and bidet.
Radiator towel rail plus extra wall mounted electric heater. UPVC double glazed window to the rear. Tiled effect flooring.
OUTSIDE Astro turf corner plot with patio and seating area. Bin storage space and outside tap.
Front garden with shrubs.
GARAGE Up and over door, power, lighting and cold water tap.
Interested in this property?
Council tax
First listed
2 weeks agoEnergy Performance Certificate
Elizabeth Way Gamlingay
Marketed by
Kennedy & Co - Potton 10 Market Square Potton, Bedfordshire SG19 2NPPlacebuzz mortgage repayment calculator
Monthly repayment
The Est. Mortgage is for a 25 years repayment mortgage based on a 10% deposit and a 5.5% annual interest. It is only intended as a guide. Make sure you obtain accurate figures from your lender before committing to any mortgage. Your home may be repossessed if you do not keep up repayments on a mortgage.
Elizabeth Way Gamlingay - Streetview
DISCLAIMER: Property descriptions and related information displayed on this page are marketing materials provided by Kennedy & Co - Potton. Placebuzz does not warrant or accept any responsibility for the accuracy or completeness of the property descriptions or related information provided here and they do not constitute property particulars. Please contact Kennedy & Co - Potton for full details and further information.













