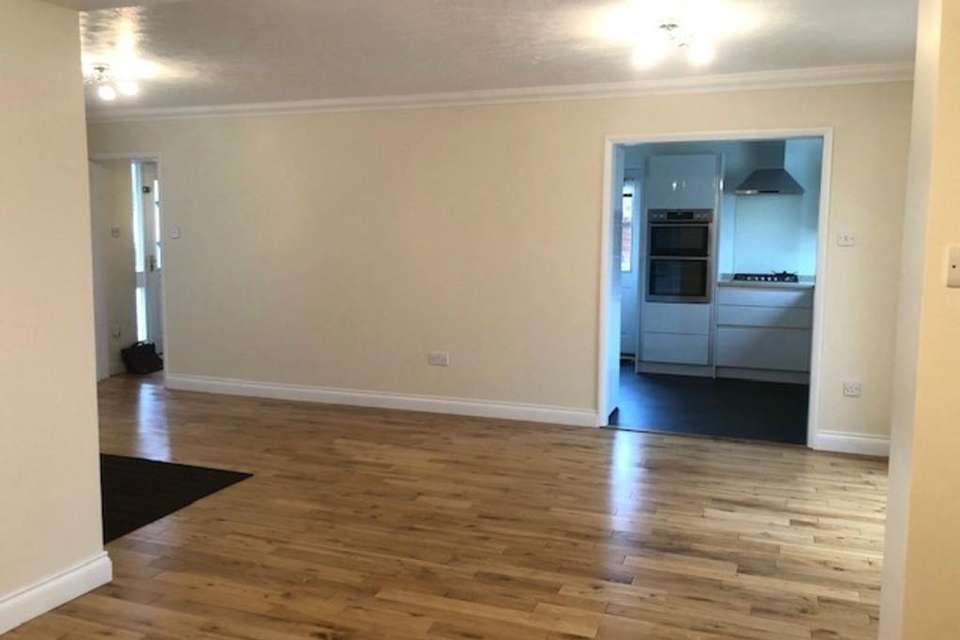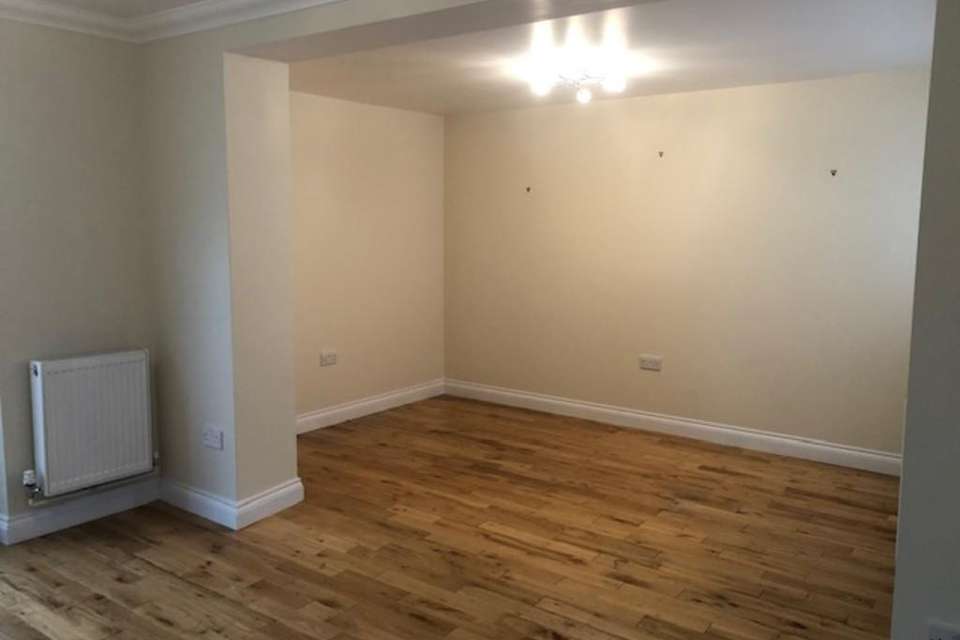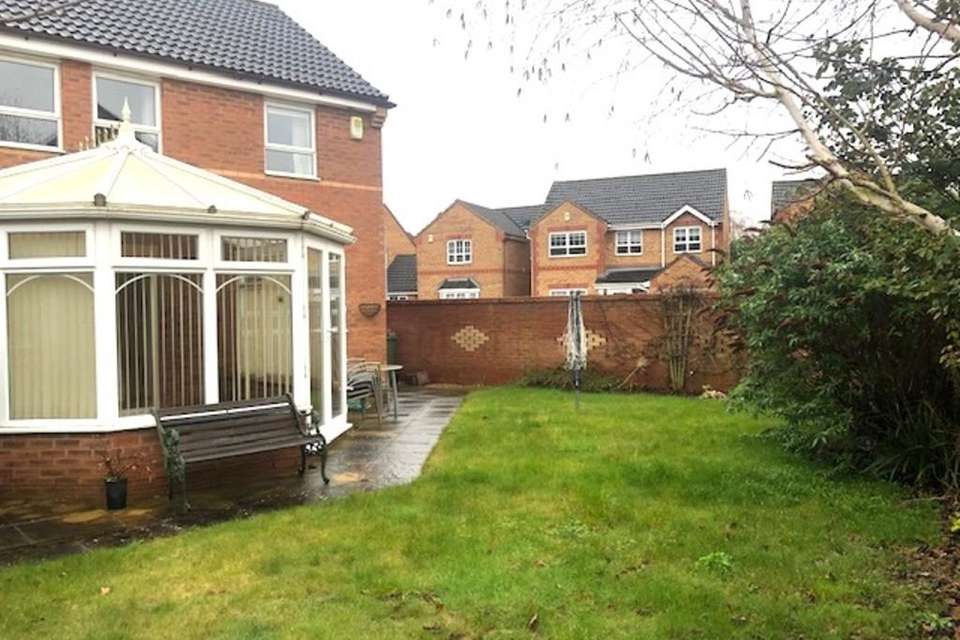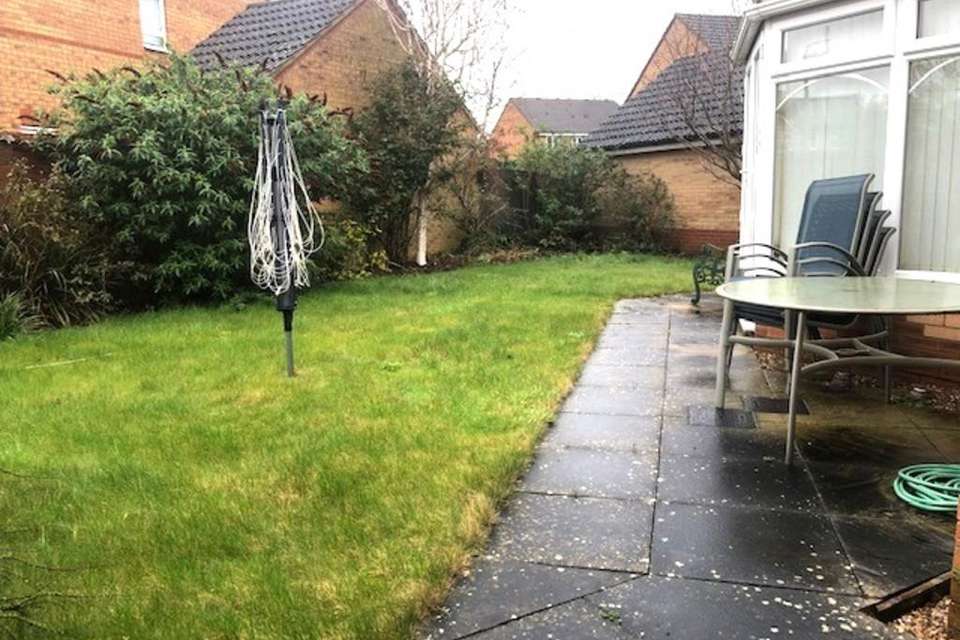3 bedroom detached house for sale
Wingfield Drive, Pottondetached house
bedrooms
Property photos
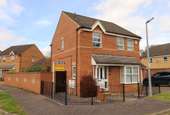



+9
Property description
We are extremely delighted to offer for sale with vacant possession this great family home situated on the Wingfield Drive development in Potton.
Wingfield Drive has always been a popular area constructed from 2000 onwards and great for couples and families as within the development there is a park area and within walking distance to Potton square.
The house has been maintained to a very good standard with a high quality upgrade to the kitchen supplied by John Lewis. The en-suite is practical in design and layout with fitted cupboards and vanity unit as well as a family bathroom.
The house has been extended with a large Georgian style conservatory and garage has been converted providing a dining room as well as a utility/store off the conservatory.
The garden is a pleasant walled corner plot with mature shrubs and laid to lawn.
FRONT GARDEN Wrought iron rail fencing and gate leading to a low maintenance garden space.
Leading to:
PORCH Outside light. Double glazed door with frosted panels to the side. Leading to:
HALLWAY Stairs rising to the first floor. Oak parquet flooring. Radiator.
CLOAKROOM Wash hand basin with cupboard under. W.C. Double glazed frosted window to the side. Tiled Flooring. Radiator.
LOUNGE 22' x 10' (6.71m x 3.05m) Wall mounted electric steam fire. Double glazed box bay window to the front. 2 x radiators. Sliding double glazed patio doors to the conservatory. Oak Parquet flooring. Coving to the ceiling. Open plan through to:
DINING ROOM 12' 5" x 7' 7" (3.78m x 2.31m) Formally the garage. Double glazed window to the front. Radiator. Parquet flooring.
CONSERVATORY 13' 2" x 13' 7" (4.01m x 4.14m) Double glazed Georgian in style doors and windows to the garden. Tiled and laminated flooring. Radiator. Door through to:
UTLITY/STORE 7' 7" x 5' 5" (2.31m x 1.65m) Tiled flooring. Wall mounted cupboard with work top under. Access to loft space.
KITCHEN 18' x 9' 5" (5.49m x 2.87m) Good quality, high gloss kitchen supplied by John Lewis.
Base and wall mounted units with soft close drawers and cupboards. Acrylic stone worktops with matching splash backs. Inset sin of the same material with mixer taps. AEG hob with Bosch extractor. AEG oven and grill. Space for fridge freezer, dishwasher and washing machine. Tiled flooring. Inset lighting. Double glazed window to the rear garden and double glazed side door. Under stairs cupboard.
LANDING Access to insulated loft space. Airing cupboard housing gas boiler. Doors off to:
BEDROOM 1 10' 3" x 10' 1" (3.12m x 3.07m) Pair of fitted wardrobes. Radiator. Double glazed window to the front.
ENSUITE Re-fitted providing a large/double walk in shower. Wash hand basin inset into a vanity unit with storage cupboards and mirror fronted cupboard over. W.C. Tiled flooring. Radiator. Double glazed frosted window to the rear.
BEDROOM 2 9' 6" x 10' 3" (2.9m x 3.12m) Radiator. 2 x double glazed windows to the rear.
BEDROOM 3 9' 2" x 6' 6" (2.79m x 1.98m) Radiator. Double glazed window to the rear.
BATHROOM Panelled bath with hand held shower and taps. Pedestal wash hand basin. W.C. Half tiled to the walls. Tiled to the floor. Radiator.
REAR GARDEN Walled corner plot with mature trees and shrubbery. Laid to lawn with patio area. Gate to the side.
PARKING Off road parking to the side.
Wingfield Drive has always been a popular area constructed from 2000 onwards and great for couples and families as within the development there is a park area and within walking distance to Potton square.
The house has been maintained to a very good standard with a high quality upgrade to the kitchen supplied by John Lewis. The en-suite is practical in design and layout with fitted cupboards and vanity unit as well as a family bathroom.
The house has been extended with a large Georgian style conservatory and garage has been converted providing a dining room as well as a utility/store off the conservatory.
The garden is a pleasant walled corner plot with mature shrubs and laid to lawn.
FRONT GARDEN Wrought iron rail fencing and gate leading to a low maintenance garden space.
Leading to:
PORCH Outside light. Double glazed door with frosted panels to the side. Leading to:
HALLWAY Stairs rising to the first floor. Oak parquet flooring. Radiator.
CLOAKROOM Wash hand basin with cupboard under. W.C. Double glazed frosted window to the side. Tiled Flooring. Radiator.
LOUNGE 22' x 10' (6.71m x 3.05m) Wall mounted electric steam fire. Double glazed box bay window to the front. 2 x radiators. Sliding double glazed patio doors to the conservatory. Oak Parquet flooring. Coving to the ceiling. Open plan through to:
DINING ROOM 12' 5" x 7' 7" (3.78m x 2.31m) Formally the garage. Double glazed window to the front. Radiator. Parquet flooring.
CONSERVATORY 13' 2" x 13' 7" (4.01m x 4.14m) Double glazed Georgian in style doors and windows to the garden. Tiled and laminated flooring. Radiator. Door through to:
UTLITY/STORE 7' 7" x 5' 5" (2.31m x 1.65m) Tiled flooring. Wall mounted cupboard with work top under. Access to loft space.
KITCHEN 18' x 9' 5" (5.49m x 2.87m) Good quality, high gloss kitchen supplied by John Lewis.
Base and wall mounted units with soft close drawers and cupboards. Acrylic stone worktops with matching splash backs. Inset sin of the same material with mixer taps. AEG hob with Bosch extractor. AEG oven and grill. Space for fridge freezer, dishwasher and washing machine. Tiled flooring. Inset lighting. Double glazed window to the rear garden and double glazed side door. Under stairs cupboard.
LANDING Access to insulated loft space. Airing cupboard housing gas boiler. Doors off to:
BEDROOM 1 10' 3" x 10' 1" (3.12m x 3.07m) Pair of fitted wardrobes. Radiator. Double glazed window to the front.
ENSUITE Re-fitted providing a large/double walk in shower. Wash hand basin inset into a vanity unit with storage cupboards and mirror fronted cupboard over. W.C. Tiled flooring. Radiator. Double glazed frosted window to the rear.
BEDROOM 2 9' 6" x 10' 3" (2.9m x 3.12m) Radiator. 2 x double glazed windows to the rear.
BEDROOM 3 9' 2" x 6' 6" (2.79m x 1.98m) Radiator. Double glazed window to the rear.
BATHROOM Panelled bath with hand held shower and taps. Pedestal wash hand basin. W.C. Half tiled to the walls. Tiled to the floor. Radiator.
REAR GARDEN Walled corner plot with mature trees and shrubbery. Laid to lawn with patio area. Gate to the side.
PARKING Off road parking to the side.
Interested in this property?
Council tax
First listed
2 weeks agoEnergy Performance Certificate
Wingfield Drive, Potton
Marketed by
Kennedy & Co - Potton 10 Market Square Potton, Bedfordshire SG19 2NPPlacebuzz mortgage repayment calculator
Monthly repayment
The Est. Mortgage is for a 25 years repayment mortgage based on a 10% deposit and a 5.5% annual interest. It is only intended as a guide. Make sure you obtain accurate figures from your lender before committing to any mortgage. Your home may be repossessed if you do not keep up repayments on a mortgage.
Wingfield Drive, Potton - Streetview
DISCLAIMER: Property descriptions and related information displayed on this page are marketing materials provided by Kennedy & Co - Potton. Placebuzz does not warrant or accept any responsibility for the accuracy or completeness of the property descriptions or related information provided here and they do not constitute property particulars. Please contact Kennedy & Co - Potton for full details and further information.



