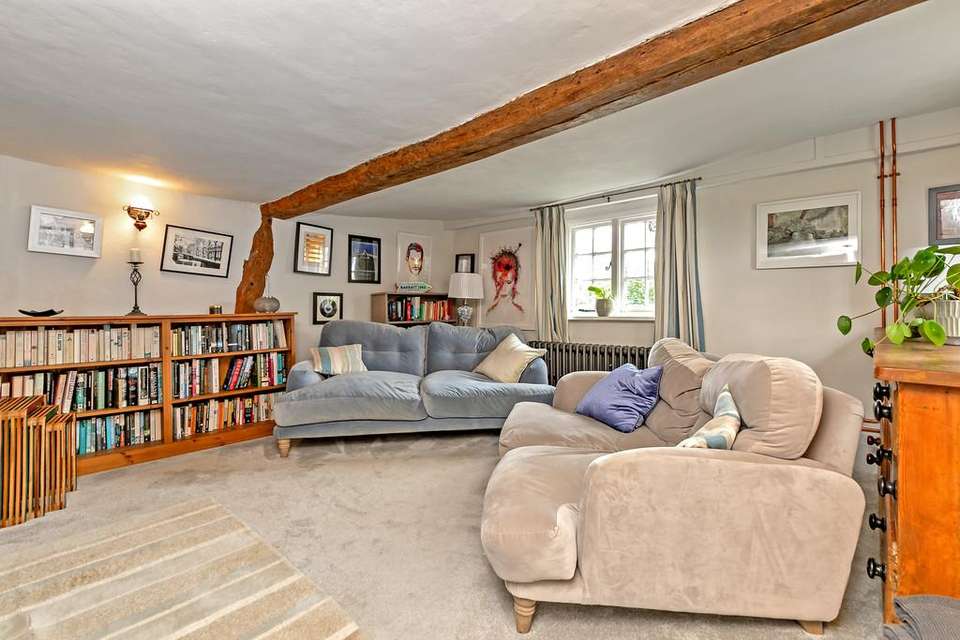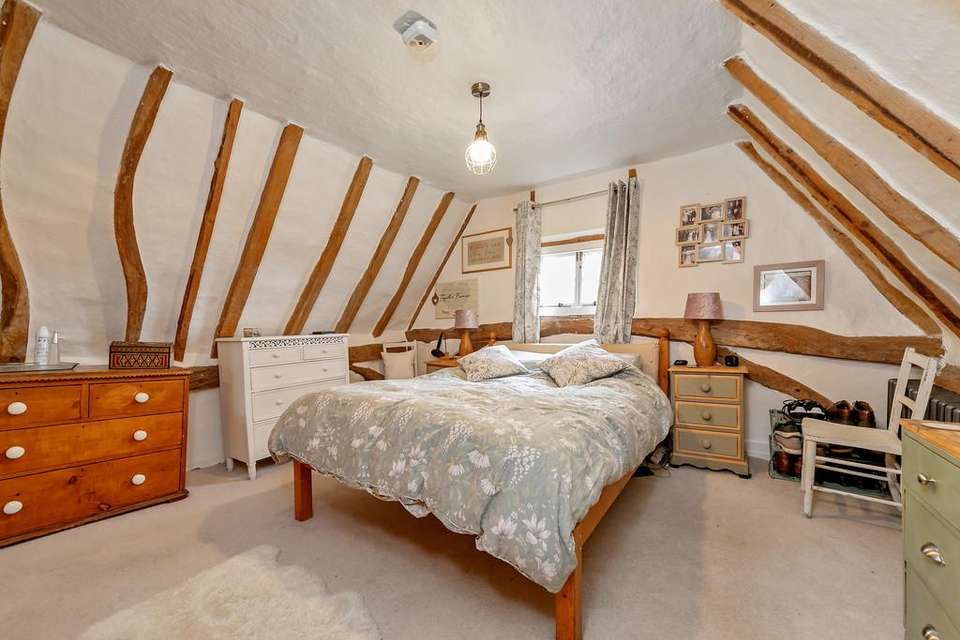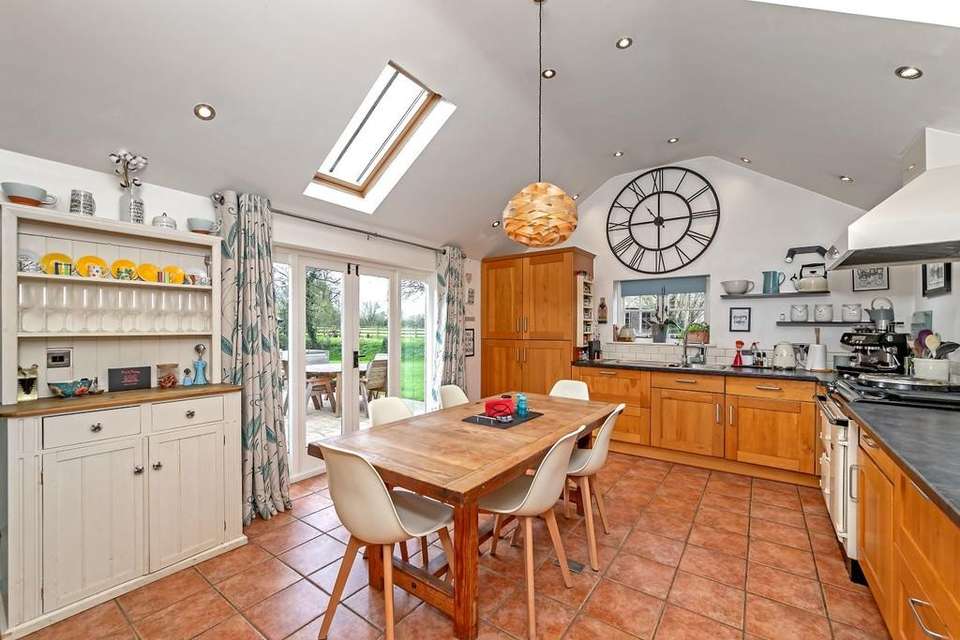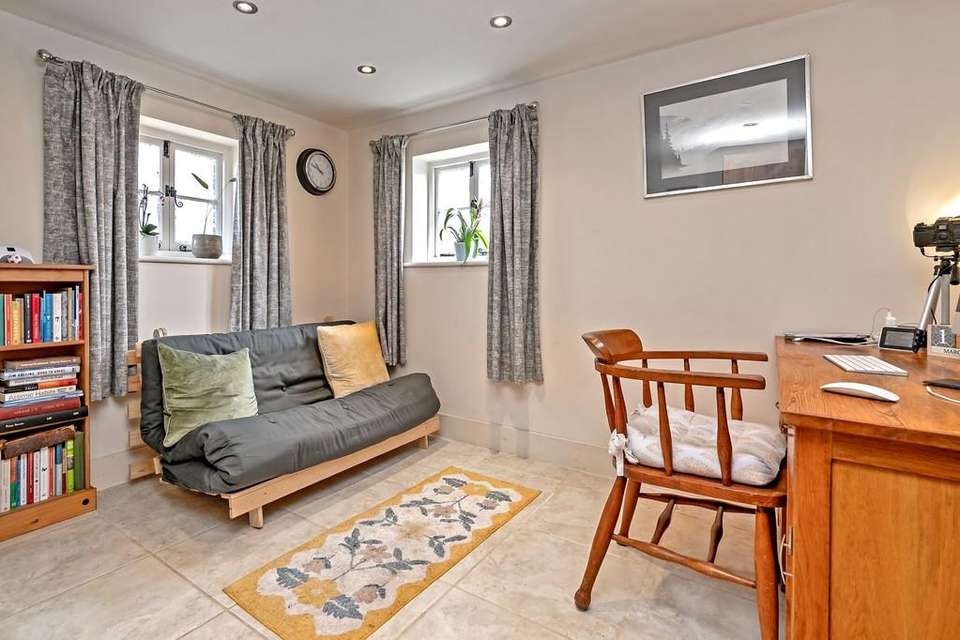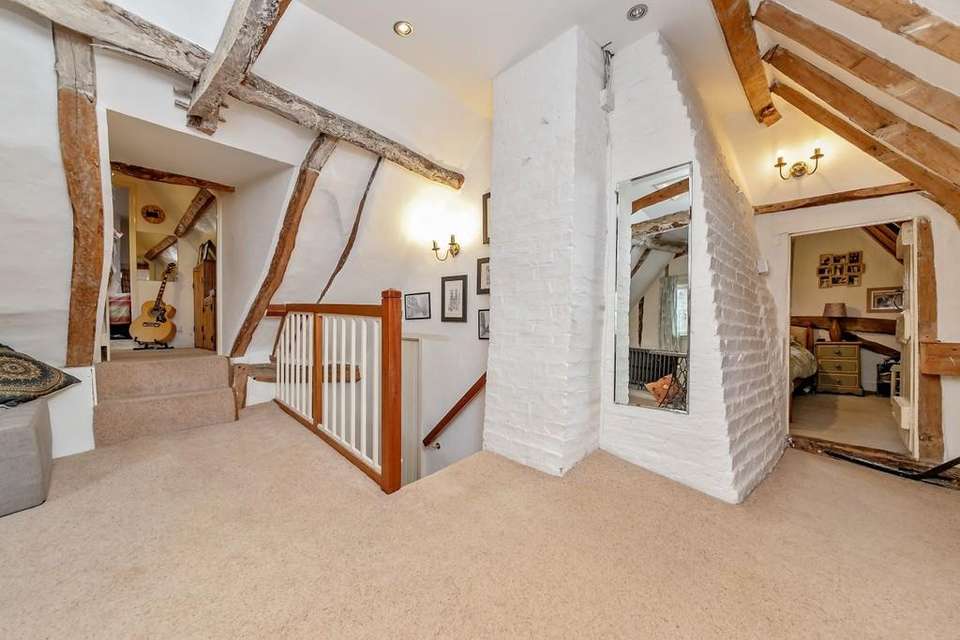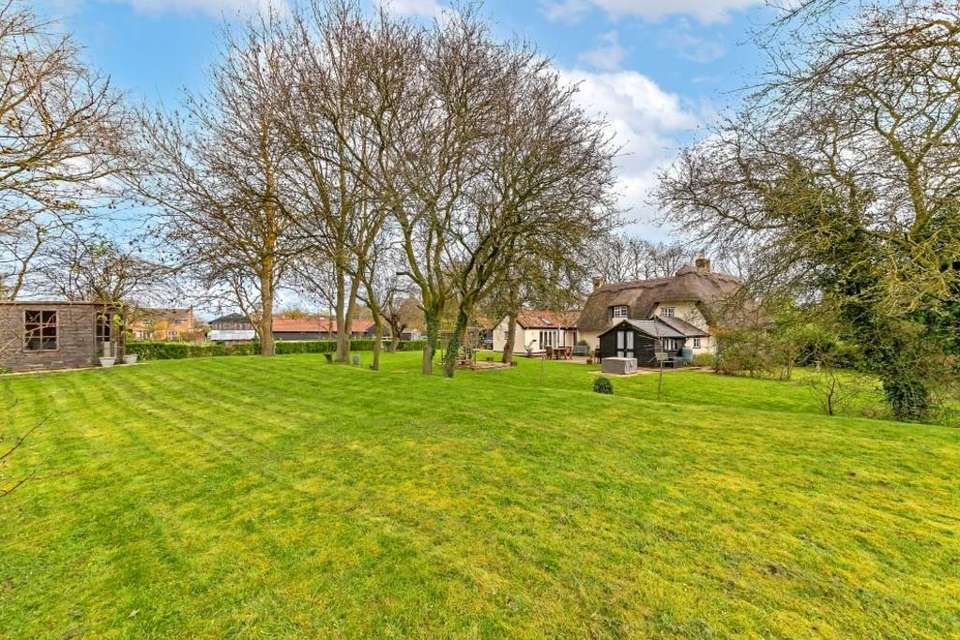4 bedroom detached house for sale
Potton End, Eltisleydetached house
bedrooms
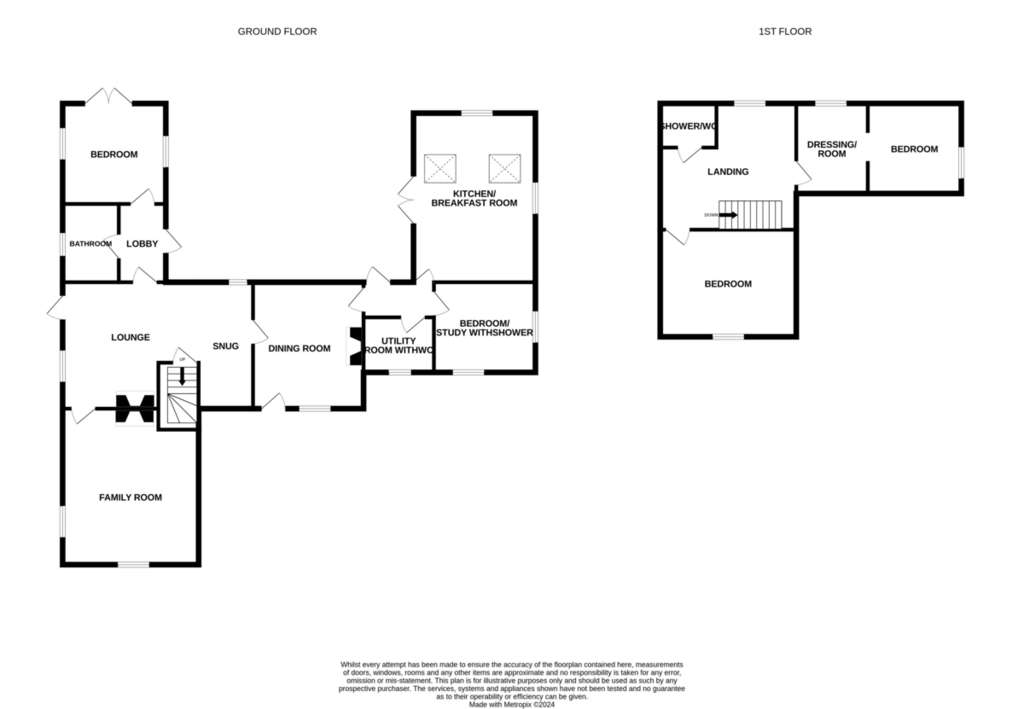
Property photos



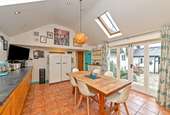
+25
Property description
A lovely Grade 11 listed home that has been greatly improved and extended over the years to provide a large and versatile family home but retains all of the original character of a thatched cottage.
The property provides three reception rooms within the oldest part of the house while the extension provides a guest ground floor suite with its own front door and essentially works well for elderly members of the family or someone requiring there own space.
The kitchen is impressive in size with high ceilings and electric Aga (also a latter extension).
On the ground floor there is another bedroom with en-suite with a further two bedrooms and extra space upstairs.
Outside there is a lovely large garden with fields on three sides. A summer house and a large workshop and parking for four plus vehicles complements this unique property situated in the lovely village of Eltisley giving easy access to Cambridge, St Neots and beyond.
PARTICULARS
FRONT GARDEN Mature hedging and lawn area leading to:
Timber door into:
DINING ROOM 13' 5" x 11' 8" (4.09m x 3.56m) Window to the front. Large open fire (currently not used). Timber beams. Large storage cupboard. Oak flooring. Cast iron free standing radiator. Wall lights. From the dining room to an inner hallway with door to the garden and tiled floor.
To the left from the dining room:
LOUNGE 20' 4" x 13' 4" (6.2m x 4.06m) Window to the rear. Cast Iron radiator. Timber beams. Step down to open fire with brick surround, timber mantle and brick hearth. Window and door to the garden. Timber beams. Cast iron radiator. Wall lights. Door to the first floor. Door to the guest suite. Door through to:
SNUG 14' 3" x 11' 8" (4.34m x 3.56m) Large inglenook with brick hearth and timber beam. (currently not in use). Duel aspect window to the front and side. Cast iron radiator, timber beams and wall lights
GUEST SUITE Timber door to the garden. Cast iron radiator. Tiled flooring. Fuse board.
Door to:
GUEST BEDROOM 10' 3" x 10' 7" (3.12m x 3.23m) Patio door to the garden and main patio area. Window to the side. Built in writing desk. Large cupboard housing the hot water cylinder tank. Radiator.
BATHROOM Bath with screen and shower over. Wash hand basin. W.C Tiled surround. Heated towel and radiator combination. Window to the garden. Extractor. Recessed lighting. Tiled flooring.
KITCHEN 17' 9" x 12' (5.41m x 3.66m) Impressive kitchen with ample oak fronted base and wall mounted units. Pantry cupboard. Rolled edge work tops. Electric Aga with Aga extractor. Stainless steel 1 + half sink with taps. Window to the garden. Tiled splash backs. Window onto the driveway. Large patio doors to the garden. Tiled flooring to match the hall way. Vaulted ceiling with twin velux . Down lights and extractor.
STUDY/BEDROOM 10' 6" x 10' 3" (3.2m x 3.12m) Currently used as a study but can be a bedroom.
Window to the front and side. Tiled flooring. Large built in shower. Down lighting.
CLOAKROOM/LAUNDRY ROOM W.C. Cupboard with wash hand basin and work top. Tiled surround. Built in cupboard. Plumbing for washer/dryer. Loft access. Down lights.
STAIRS TO FIRST FLOOR The stair case half way up. There is a large walk in storage cupboard. Window to the front and timber beams on the half landing.
LANDING This is a large space with two cast iron radiators. Exposed timbers. Loft access. Down lights. Window to the garden. Through to:
BEDROOM 11' 1" x 14' 2" (3.38m x 4.32m) Window to the front. Timber beams. Cast iron radiator.
SHOWER ROOM Corner shower in tiled cubicle. W.C. Wash hand basin with cupboard under. Extractor fan. Radiator. Tiled floor.
TWO ROOMS CONNECTING
FIRST ROOM 9' x 7' 6" (2.74m x 2.29m) Window to the rear. Cast iron radiator. Fitted cupboards.
SECOND ROOM 9' 1" x 7' 6" (2.77m x 2.29m) Window to the side. Exposed timbers.
OUTSIDE Large well maintained garden of mature trees approx 1/3 acre over looking fields on three sides. Lawn and patio areas with area for BBQ. Summer house. Oil tank with storage cupboard to the side housing the boiler and wood store.
FORGE/WORKSHOP 19' 3" x 10' (5.87m x 3.05m) Lined with new roof. Brick fire and brick floor. Power and lighting.
DRIVEWAY Ample parking for four plus vehicles
ELTISLEY VILLAGE Eltisley is a charming, delightful village situated approx. 11 miles from Cambridge and approx. 5.5 miles from St Neots.
Unusually, the village has two village greens though now one has been turned into a picnic area and park. The Parish church of St Pandionia has an interesting story where legend has it that Pandionia, the daughter of a Scottich king, fled to Eltisley to avoid an arranged marriage. She is said to be buried within the grounds.
The village has a picturesque green, cricket club, thatched pavilion with bar, 13th century parish church, primary school and public house/restaurant and a day nursery.
The name Eltisley hints at its Anglo-Saxon roots as a settlement of woodland. In the Doomsday Book, Eltisley was known as Hecteslei.
Cambourne, approx. 3 miles east has shopping facilities, doctors surgery, cafes and restaurants,
The property provides three reception rooms within the oldest part of the house while the extension provides a guest ground floor suite with its own front door and essentially works well for elderly members of the family or someone requiring there own space.
The kitchen is impressive in size with high ceilings and electric Aga (also a latter extension).
On the ground floor there is another bedroom with en-suite with a further two bedrooms and extra space upstairs.
Outside there is a lovely large garden with fields on three sides. A summer house and a large workshop and parking for four plus vehicles complements this unique property situated in the lovely village of Eltisley giving easy access to Cambridge, St Neots and beyond.
PARTICULARS
FRONT GARDEN Mature hedging and lawn area leading to:
Timber door into:
DINING ROOM 13' 5" x 11' 8" (4.09m x 3.56m) Window to the front. Large open fire (currently not used). Timber beams. Large storage cupboard. Oak flooring. Cast iron free standing radiator. Wall lights. From the dining room to an inner hallway with door to the garden and tiled floor.
To the left from the dining room:
LOUNGE 20' 4" x 13' 4" (6.2m x 4.06m) Window to the rear. Cast Iron radiator. Timber beams. Step down to open fire with brick surround, timber mantle and brick hearth. Window and door to the garden. Timber beams. Cast iron radiator. Wall lights. Door to the first floor. Door to the guest suite. Door through to:
SNUG 14' 3" x 11' 8" (4.34m x 3.56m) Large inglenook with brick hearth and timber beam. (currently not in use). Duel aspect window to the front and side. Cast iron radiator, timber beams and wall lights
GUEST SUITE Timber door to the garden. Cast iron radiator. Tiled flooring. Fuse board.
Door to:
GUEST BEDROOM 10' 3" x 10' 7" (3.12m x 3.23m) Patio door to the garden and main patio area. Window to the side. Built in writing desk. Large cupboard housing the hot water cylinder tank. Radiator.
BATHROOM Bath with screen and shower over. Wash hand basin. W.C Tiled surround. Heated towel and radiator combination. Window to the garden. Extractor. Recessed lighting. Tiled flooring.
KITCHEN 17' 9" x 12' (5.41m x 3.66m) Impressive kitchen with ample oak fronted base and wall mounted units. Pantry cupboard. Rolled edge work tops. Electric Aga with Aga extractor. Stainless steel 1 + half sink with taps. Window to the garden. Tiled splash backs. Window onto the driveway. Large patio doors to the garden. Tiled flooring to match the hall way. Vaulted ceiling with twin velux . Down lights and extractor.
STUDY/BEDROOM 10' 6" x 10' 3" (3.2m x 3.12m) Currently used as a study but can be a bedroom.
Window to the front and side. Tiled flooring. Large built in shower. Down lighting.
CLOAKROOM/LAUNDRY ROOM W.C. Cupboard with wash hand basin and work top. Tiled surround. Built in cupboard. Plumbing for washer/dryer. Loft access. Down lights.
STAIRS TO FIRST FLOOR The stair case half way up. There is a large walk in storage cupboard. Window to the front and timber beams on the half landing.
LANDING This is a large space with two cast iron radiators. Exposed timbers. Loft access. Down lights. Window to the garden. Through to:
BEDROOM 11' 1" x 14' 2" (3.38m x 4.32m) Window to the front. Timber beams. Cast iron radiator.
SHOWER ROOM Corner shower in tiled cubicle. W.C. Wash hand basin with cupboard under. Extractor fan. Radiator. Tiled floor.
TWO ROOMS CONNECTING
FIRST ROOM 9' x 7' 6" (2.74m x 2.29m) Window to the rear. Cast iron radiator. Fitted cupboards.
SECOND ROOM 9' 1" x 7' 6" (2.77m x 2.29m) Window to the side. Exposed timbers.
OUTSIDE Large well maintained garden of mature trees approx 1/3 acre over looking fields on three sides. Lawn and patio areas with area for BBQ. Summer house. Oil tank with storage cupboard to the side housing the boiler and wood store.
FORGE/WORKSHOP 19' 3" x 10' (5.87m x 3.05m) Lined with new roof. Brick fire and brick floor. Power and lighting.
DRIVEWAY Ample parking for four plus vehicles
ELTISLEY VILLAGE Eltisley is a charming, delightful village situated approx. 11 miles from Cambridge and approx. 5.5 miles from St Neots.
Unusually, the village has two village greens though now one has been turned into a picnic area and park. The Parish church of St Pandionia has an interesting story where legend has it that Pandionia, the daughter of a Scottich king, fled to Eltisley to avoid an arranged marriage. She is said to be buried within the grounds.
The village has a picturesque green, cricket club, thatched pavilion with bar, 13th century parish church, primary school and public house/restaurant and a day nursery.
The name Eltisley hints at its Anglo-Saxon roots as a settlement of woodland. In the Doomsday Book, Eltisley was known as Hecteslei.
Cambourne, approx. 3 miles east has shopping facilities, doctors surgery, cafes and restaurants,
Interested in this property?
Council tax
First listed
2 weeks agoPotton End, Eltisley
Marketed by
Kennedy & Co - Potton 10 Market Square Potton, Bedfordshire SG19 2NPPlacebuzz mortgage repayment calculator
Monthly repayment
The Est. Mortgage is for a 25 years repayment mortgage based on a 10% deposit and a 5.5% annual interest. It is only intended as a guide. Make sure you obtain accurate figures from your lender before committing to any mortgage. Your home may be repossessed if you do not keep up repayments on a mortgage.
Potton End, Eltisley - Streetview
DISCLAIMER: Property descriptions and related information displayed on this page are marketing materials provided by Kennedy & Co - Potton. Placebuzz does not warrant or accept any responsibility for the accuracy or completeness of the property descriptions or related information provided here and they do not constitute property particulars. Please contact Kennedy & Co - Potton for full details and further information.






