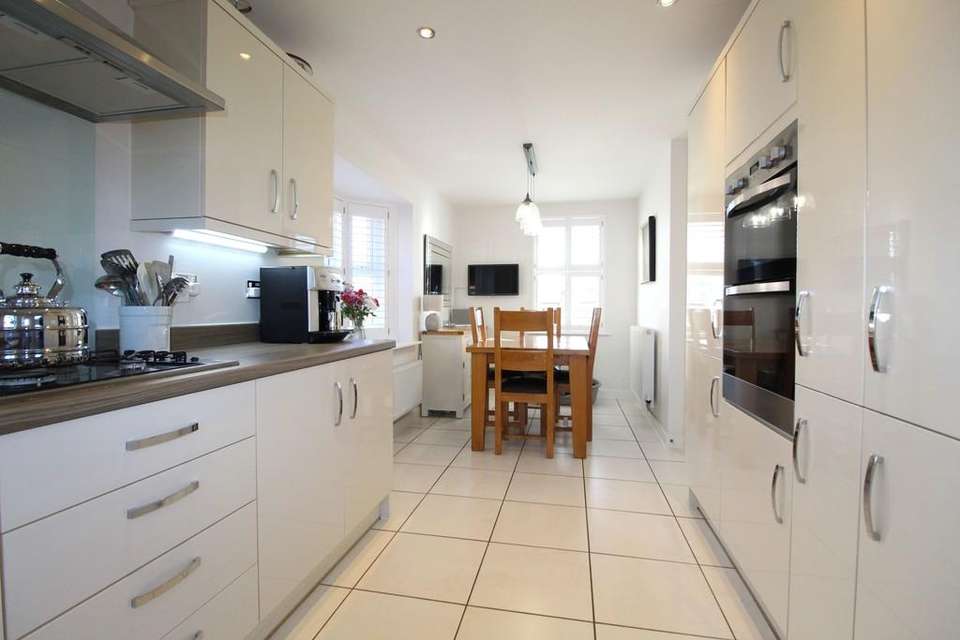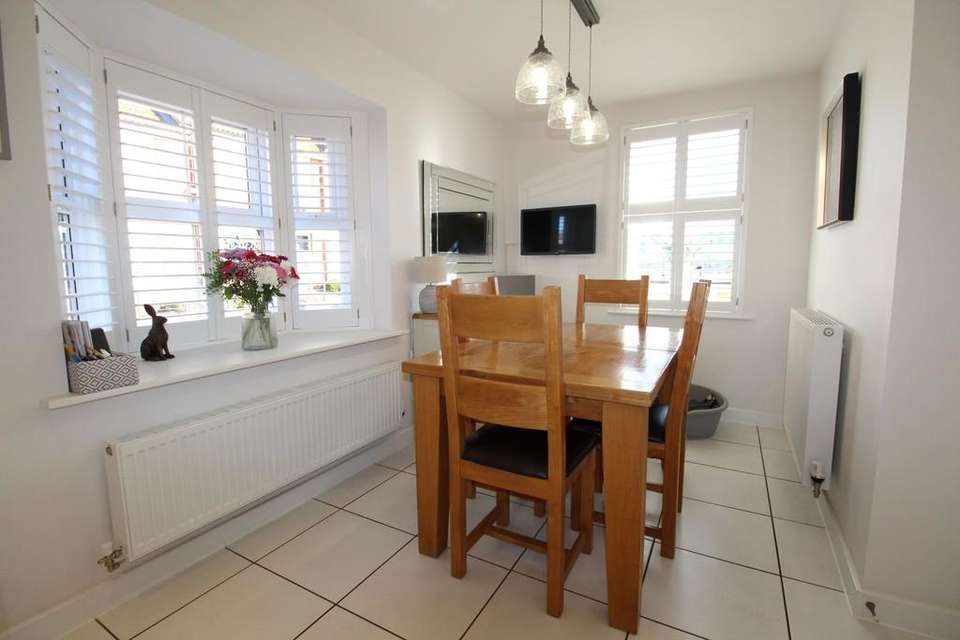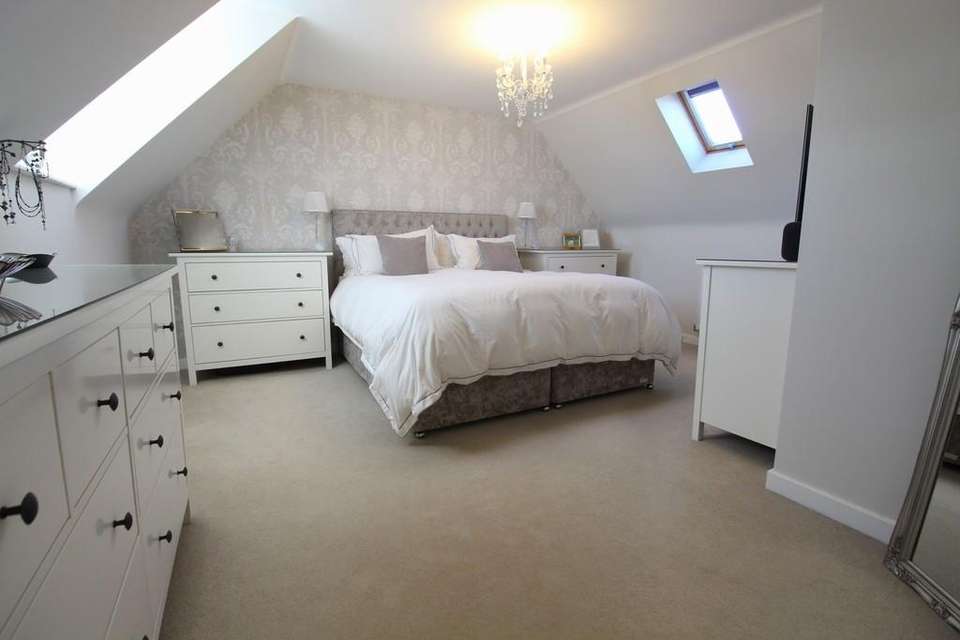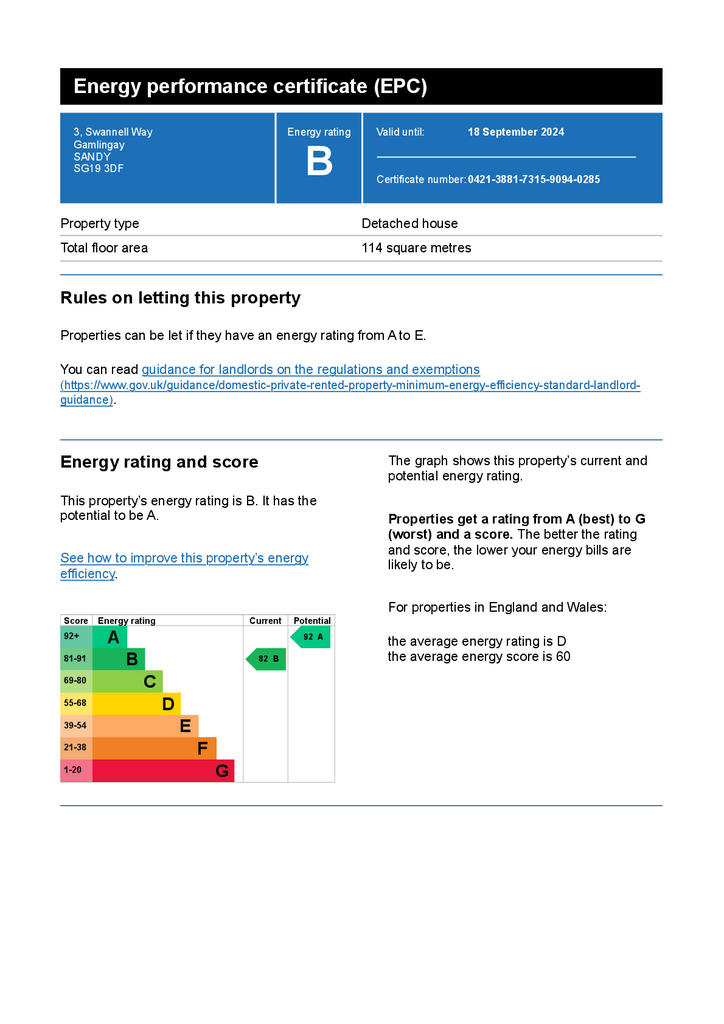3 bedroom detached house for sale
Swannell Way, Gamlingaydetached house
bedrooms
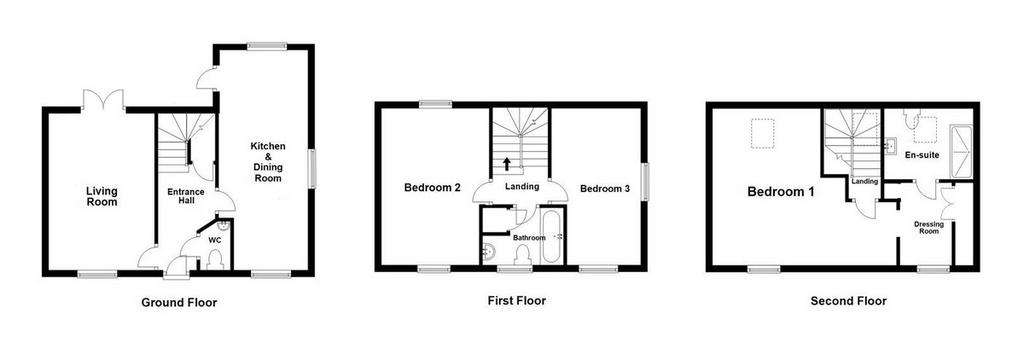
Property photos




+18
Property description
A fantastic and unique opportunity to purchase this excellent, immaculately presented and spacious three storey detached modern home, benefitting from three large double bedrooms, a superb generous 22ft open plan modern kitchen/diner and spacious 15ft lounge, situated in a quiet sought after cul-de-sac location with driveway for two cars and a larger than average 19ft garage.
This fine versatile home briefly boasts an spacious entrance hall with modern cloakroom, fantastic generous 22ft open plan modern kitchen/diner with built in appliances, spacious 15ft lounge, modern first floor family bathroom, two large 15ft double bedrooms, and 18ft x 15ft master bedroom with modern en-suite shower room and separate dressing room occupying the entirety of the top floor.
The property also benefits from uPVC double glazing throughout and gas to radiator central heating.
Externally this fine home offers front and side garden areas, driveway to the rear providing off road parking for two vehicles, fully enclosed rear garden, and an excellent 19ft x 10ft larger than average garage with power and light connected.
PARTICULARS
Composite entrance door to:
ENTRANCE HALL Double panel radiator with feature fretwork cover, stairs rising to first floor with built in under stairs storage cupboard, tiled flooring, communicating doors to:
CLOAKROOM Single panel radiator, modern fitted two piece white suite comprising low level W.C and wash hand basin with mixer tap over, tiled to all splash areas, tiled flooring, extractor fan.
LOUNGE 15' 5" x 10' 5" (4.7m x 3.18m) Dual aspect room, uPVC double glazed window to front elevation with fitted shutter blind, uPVC double glazed French doors to rear elevation, double panel radiator, feature electric fireplace with stone hearth and surround.
KITCHEN/DINER 22' x 8' 9" (6.71m x 2.67m) Quadruple aspect room, uPVC double glazed windows to front and side elevations with fitted shutter blinds, plus uPVC double glazed window to rear elevation and uPVC double glazed door to side elevation, two double panel radiators, modern fitted kitchen comprising one and a half bowl ceramic sink drainer unit with mixer taps over, wood effect work surfaces, range of base units incorporating built in stainless steel double oven, built in stainless steel 4 burner gas hob, built in washing machine, built in dishwasher and built in fridge/freezer all with matching doors, further range of wall mounted units incorporating fitted stainless steel extractor hood and hidden gas condensing boiler, under unit lighting, tiled flooring, sunken spotlighting, ideal space for table and chairs.
FIRST FLOOR LANDING uPVC double glazed window to rear elevation, double panel radiator, stairs rising to second floor, communicating doors to:
BEDROOM TWO 15' 6" x 10' 7" (4.72m x 3.23m) Dual aspect room, uPVC double glazed windows to both front and rear elevations with fitted blinds, two single panel radiators.
BEDROOM THREE 15' 6" x 8' 9" (4.72m x 2.67m) Dual aspect room, uPVC double glazed windows to both side and rear elevations with fitted blinds, two single panel radiators.
BATHROOM uPVC double glazed obscure window to front elevation, single panel radiator, modern fitted three white piece suite comprising low level W.C, wash hand basin with mixer tap over, panelled bath with mixer tap over plus shower attachment over, tiled to all splash areas, extractor fan, tiled flooring, sunken spotlighting, built in airing cupboard housing hot water cylinder.
SECOND FLOOR LANDING Double glazed Velux window, single panel radiator, communicating door to:
MASTER BEDROOM SUITE 18' 2" x 15' 6" (5.54m x 4.72m) maximum measurements. Fantastic master bedroom suite occupying the entirety of the top floor, dual aspect room, uPVC double glazed window to front elevation with fitted shutter blind, double glazed Velux window, two double panel radiators, door to:
DRESSING ROOM 8' 2" x 5' 2" (2.49m x 1.57m) uPVC double glazed window to front elevation with fitted shutter blind, single panel radiator, built in double wardrobe, access to loft space, door to:
ENSUITE Double glazed Velux window, single panel radiator, modern fitted three piece suite comprising low level W.C, feature wash hand basin with mixer tap over set into drawer unit, fully tiled double shower enclosure with fitted shower over, tiled to all splash areas, tiled flooring, extractor fan, sunken spotlighting.
FRONT Paved pathway to entrance door, two small laid to lawn areas with shrub borders, gated access to rear leading to:
REAR GARDEN Fully enclosed rear garden, initial paved patio area with outside tap, mainly laid to lawn with tree and shrub beds, timber shed, personnel door to:
GARAGE 19' 6" x 10' 9" (5.94m x 3.28m) Larger than average garage, up and over door, power and light connected.
Driveway in front providing off road parking for two cars.
This fine versatile home briefly boasts an spacious entrance hall with modern cloakroom, fantastic generous 22ft open plan modern kitchen/diner with built in appliances, spacious 15ft lounge, modern first floor family bathroom, two large 15ft double bedrooms, and 18ft x 15ft master bedroom with modern en-suite shower room and separate dressing room occupying the entirety of the top floor.
The property also benefits from uPVC double glazing throughout and gas to radiator central heating.
Externally this fine home offers front and side garden areas, driveway to the rear providing off road parking for two vehicles, fully enclosed rear garden, and an excellent 19ft x 10ft larger than average garage with power and light connected.
PARTICULARS
Composite entrance door to:
ENTRANCE HALL Double panel radiator with feature fretwork cover, stairs rising to first floor with built in under stairs storage cupboard, tiled flooring, communicating doors to:
CLOAKROOM Single panel radiator, modern fitted two piece white suite comprising low level W.C and wash hand basin with mixer tap over, tiled to all splash areas, tiled flooring, extractor fan.
LOUNGE 15' 5" x 10' 5" (4.7m x 3.18m) Dual aspect room, uPVC double glazed window to front elevation with fitted shutter blind, uPVC double glazed French doors to rear elevation, double panel radiator, feature electric fireplace with stone hearth and surround.
KITCHEN/DINER 22' x 8' 9" (6.71m x 2.67m) Quadruple aspect room, uPVC double glazed windows to front and side elevations with fitted shutter blinds, plus uPVC double glazed window to rear elevation and uPVC double glazed door to side elevation, two double panel radiators, modern fitted kitchen comprising one and a half bowl ceramic sink drainer unit with mixer taps over, wood effect work surfaces, range of base units incorporating built in stainless steel double oven, built in stainless steel 4 burner gas hob, built in washing machine, built in dishwasher and built in fridge/freezer all with matching doors, further range of wall mounted units incorporating fitted stainless steel extractor hood and hidden gas condensing boiler, under unit lighting, tiled flooring, sunken spotlighting, ideal space for table and chairs.
FIRST FLOOR LANDING uPVC double glazed window to rear elevation, double panel radiator, stairs rising to second floor, communicating doors to:
BEDROOM TWO 15' 6" x 10' 7" (4.72m x 3.23m) Dual aspect room, uPVC double glazed windows to both front and rear elevations with fitted blinds, two single panel radiators.
BEDROOM THREE 15' 6" x 8' 9" (4.72m x 2.67m) Dual aspect room, uPVC double glazed windows to both side and rear elevations with fitted blinds, two single panel radiators.
BATHROOM uPVC double glazed obscure window to front elevation, single panel radiator, modern fitted three white piece suite comprising low level W.C, wash hand basin with mixer tap over, panelled bath with mixer tap over plus shower attachment over, tiled to all splash areas, extractor fan, tiled flooring, sunken spotlighting, built in airing cupboard housing hot water cylinder.
SECOND FLOOR LANDING Double glazed Velux window, single panel radiator, communicating door to:
MASTER BEDROOM SUITE 18' 2" x 15' 6" (5.54m x 4.72m) maximum measurements. Fantastic master bedroom suite occupying the entirety of the top floor, dual aspect room, uPVC double glazed window to front elevation with fitted shutter blind, double glazed Velux window, two double panel radiators, door to:
DRESSING ROOM 8' 2" x 5' 2" (2.49m x 1.57m) uPVC double glazed window to front elevation with fitted shutter blind, single panel radiator, built in double wardrobe, access to loft space, door to:
ENSUITE Double glazed Velux window, single panel radiator, modern fitted three piece suite comprising low level W.C, feature wash hand basin with mixer tap over set into drawer unit, fully tiled double shower enclosure with fitted shower over, tiled to all splash areas, tiled flooring, extractor fan, sunken spotlighting.
FRONT Paved pathway to entrance door, two small laid to lawn areas with shrub borders, gated access to rear leading to:
REAR GARDEN Fully enclosed rear garden, initial paved patio area with outside tap, mainly laid to lawn with tree and shrub beds, timber shed, personnel door to:
GARAGE 19' 6" x 10' 9" (5.94m x 3.28m) Larger than average garage, up and over door, power and light connected.
Driveway in front providing off road parking for two cars.
Council tax
First listed
2 weeks agoEnergy Performance Certificate
Swannell Way, Gamlingay
Placebuzz mortgage repayment calculator
Monthly repayment
The Est. Mortgage is for a 25 years repayment mortgage based on a 10% deposit and a 5.5% annual interest. It is only intended as a guide. Make sure you obtain accurate figures from your lender before committing to any mortgage. Your home may be repossessed if you do not keep up repayments on a mortgage.
Swannell Way, Gamlingay - Streetview
DISCLAIMER: Property descriptions and related information displayed on this page are marketing materials provided by Kennedy & Co - Potton. Placebuzz does not warrant or accept any responsibility for the accuracy or completeness of the property descriptions or related information provided here and they do not constitute property particulars. Please contact Kennedy & Co - Potton for full details and further information.






