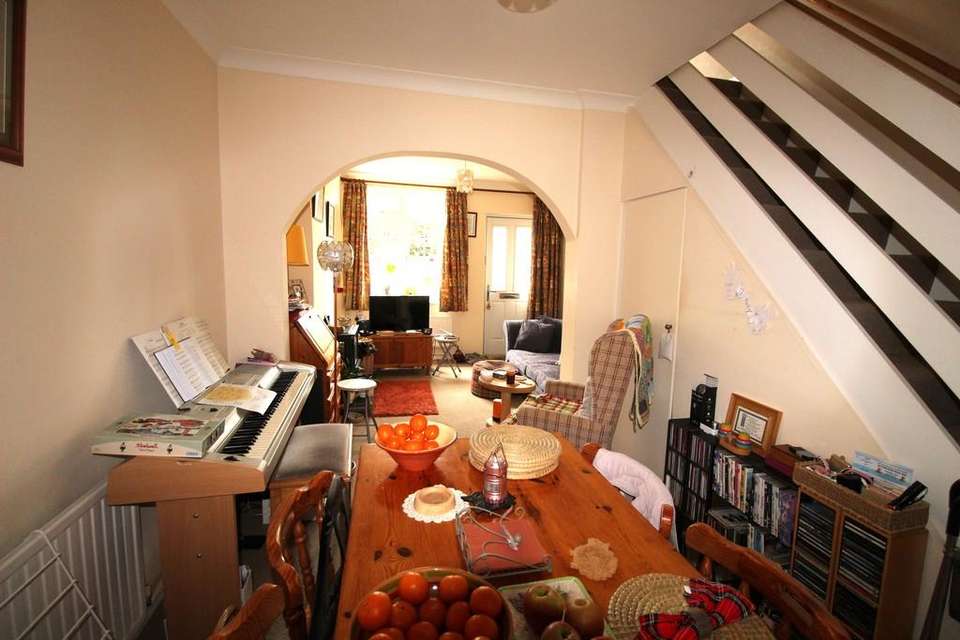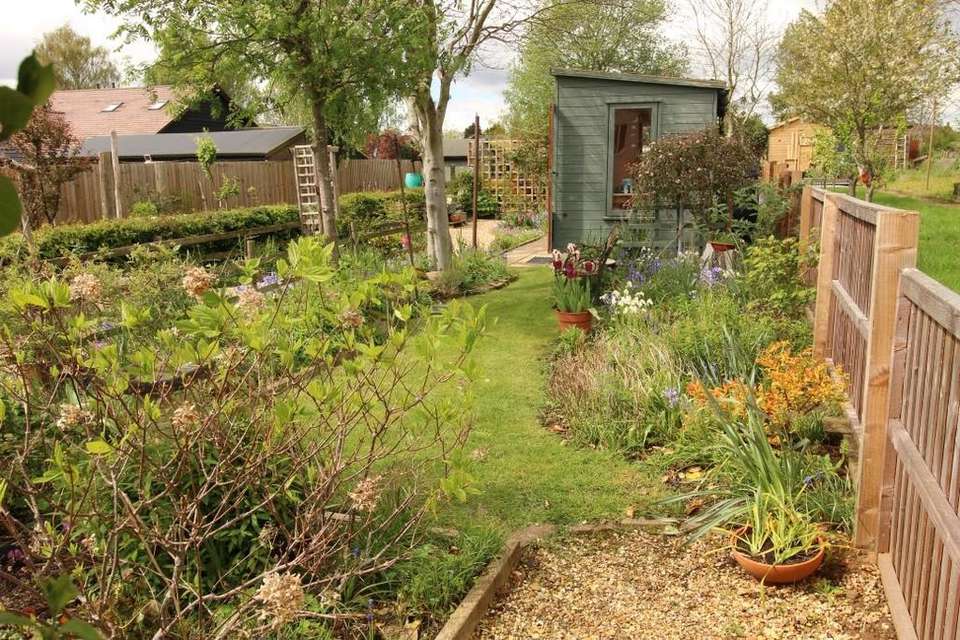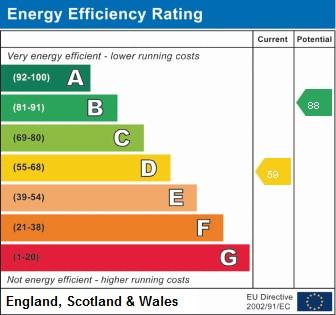2 bedroom terraced house for sale
Sutton Mill Road, Pottonterraced house
bedrooms
Property photos




+10
Property description
A very pleasant two bedroom mid terrace cottage. The property has been extended in 2017 to provide a large bedroom and upstairs shower room.
Works have been carried out over recent years to include a new roof, double glazing, radiator central heating, plaster boarded loft and a newly fitted kitchen.
The garden being 100ft in length is a beautiful space with summer house, lawn, shrubbery and trees. There is a private courtyard area and off road parking for two plus vehicles.
PARTICULARS Gravel to the front with pathway leading to:
Timber door with glazed inset panel to:
LOUNGE 11' x 10' 5" (3.35m x 3.18m) Electric style wood burning stove with tiled hearth. Arched recesses. Radiator. Double glazed window to the front. Coving to the ceiling. BT point. through to:
DINING AREA 11' 7" x 11' 13" (3.53m x 3.68m) Radiator. Stairs rising to the first floor. Under stair cupboard. Coving to the ceiling.
KITCHEN 11' 6" x 5' (3.51m x 1.52m) Extending to 9'5". Stainless steel sink and drainer. Base and wall mounted units. Work tops. Built in Lamona oven and microwave. Lamona hob and extractor hood. Space for fridge and washing machine. Two double glazed windows to the rear. Double glazed door to the rear.
DOWNSTAIRS SHOWER ROOM Large shower within a cubicle. Fully tiled to the walls and floor. W.C. Wash hand basin. Extractor.
LANDING Storage cupboard. Access to the fully lined loft with Velox, power and light space via a ladder.
BEDROOM 1 15' 4" x 10' 1" (4.67m x 3.07m) Dressing area with storage and hanging space. Double glazed window to the rear. Radiator.
BEDROOM 2 10' 1" x 7' 8" (3.07m x 2.34m) Double glazed window to the front. Radiator. Airing cupboard with shelving housing the boiler.
SHOWER ROOM Large fully tiled walk in shower. Vanity unit housing the wash hand basin. W.C. Extractor. Heated towel rail. Tiled flooring.
OUTSIDE
To the rear there is a private courtyard garden leading to off road parking for two vehicles. From the courtyard there is pedestrian and vehicle right of way to a 100ft mature garden with a summer house, raised borders, lawned areas and mature trees.
Works have been carried out over recent years to include a new roof, double glazing, radiator central heating, plaster boarded loft and a newly fitted kitchen.
The garden being 100ft in length is a beautiful space with summer house, lawn, shrubbery and trees. There is a private courtyard area and off road parking for two plus vehicles.
PARTICULARS Gravel to the front with pathway leading to:
Timber door with glazed inset panel to:
LOUNGE 11' x 10' 5" (3.35m x 3.18m) Electric style wood burning stove with tiled hearth. Arched recesses. Radiator. Double glazed window to the front. Coving to the ceiling. BT point. through to:
DINING AREA 11' 7" x 11' 13" (3.53m x 3.68m) Radiator. Stairs rising to the first floor. Under stair cupboard. Coving to the ceiling.
KITCHEN 11' 6" x 5' (3.51m x 1.52m) Extending to 9'5". Stainless steel sink and drainer. Base and wall mounted units. Work tops. Built in Lamona oven and microwave. Lamona hob and extractor hood. Space for fridge and washing machine. Two double glazed windows to the rear. Double glazed door to the rear.
DOWNSTAIRS SHOWER ROOM Large shower within a cubicle. Fully tiled to the walls and floor. W.C. Wash hand basin. Extractor.
LANDING Storage cupboard. Access to the fully lined loft with Velox, power and light space via a ladder.
BEDROOM 1 15' 4" x 10' 1" (4.67m x 3.07m) Dressing area with storage and hanging space. Double glazed window to the rear. Radiator.
BEDROOM 2 10' 1" x 7' 8" (3.07m x 2.34m) Double glazed window to the front. Radiator. Airing cupboard with shelving housing the boiler.
SHOWER ROOM Large fully tiled walk in shower. Vanity unit housing the wash hand basin. W.C. Extractor. Heated towel rail. Tiled flooring.
OUTSIDE
To the rear there is a private courtyard garden leading to off road parking for two vehicles. From the courtyard there is pedestrian and vehicle right of way to a 100ft mature garden with a summer house, raised borders, lawned areas and mature trees.
Interested in this property?
Council tax
First listed
2 weeks agoEnergy Performance Certificate
Sutton Mill Road, Potton
Marketed by
Kennedy & Co - Potton 10 Market Square Potton, Bedfordshire SG19 2NPPlacebuzz mortgage repayment calculator
Monthly repayment
The Est. Mortgage is for a 25 years repayment mortgage based on a 10% deposit and a 5.5% annual interest. It is only intended as a guide. Make sure you obtain accurate figures from your lender before committing to any mortgage. Your home may be repossessed if you do not keep up repayments on a mortgage.
Sutton Mill Road, Potton - Streetview
DISCLAIMER: Property descriptions and related information displayed on this page are marketing materials provided by Kennedy & Co - Potton. Placebuzz does not warrant or accept any responsibility for the accuracy or completeness of the property descriptions or related information provided here and they do not constitute property particulars. Please contact Kennedy & Co - Potton for full details and further information.















