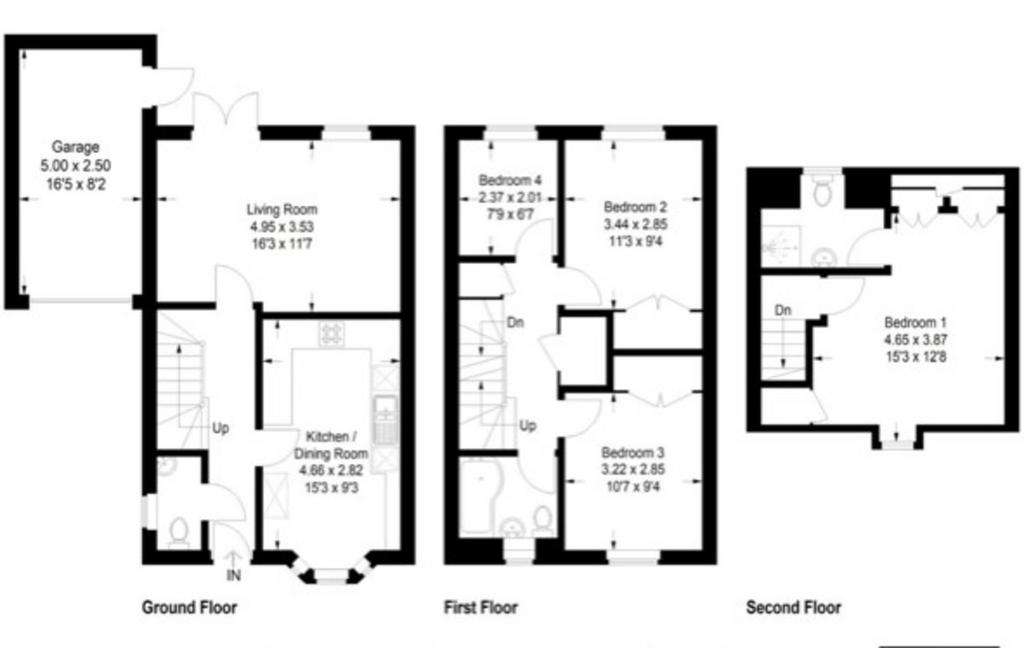4 bedroom semi-detached house for sale
Langley Gardens Pottonsemi-detached house
bedrooms

Property photos




+6
Property description
Originally built in 2000 by Westbury Homes these four bedroom town houses have always been in demand providing versatile accommodation for all.
The property has been improved and provides a new kitchen, bathroom and en-suite. Shutter's to the front windows have also been added providing shade and privacy when required. This family home sits on a corner plot with a good sized walled garden. Parking is provided on the driveway in front of the garage which has good storage above.
PARTICULARS
FRONT GARDEN Small paved area. Driveway to garage. Composite door with glazed panels to:
HALLWAY Stairs rising to the first floor. Smoke detector. Door to:
CLOAKROOM Low flush W.C. Wash hand basin with half tiled surround. Radiator.
KITCHEN/BREAKFAST ROOM 14' 4" x 9' 3" (4.37m x 2.82m) Double glazed bay window to the front with shutters. Re-fitted kitchen providing: High gloss base and wall mounted units with matching work tops and breakfast bar. Splash tiled surround. Moulded sink and drainer. Bosch oven. Gas hob and extractor hood. Recess lighting. Radiator. Space for washing machine, dishwasher and fridge/freezer. Underfloor heating.
LOUNGE 16' 1" x 10' 2" (4.9m x 3.1m) Double glazed doors with shutters to the rear garden. Radiator. T.V aerial point.
LANDING Airing cupboard. Coving to the ceiling.
BEDROOM 2 11' 4" x 9' 3" (3.45m x 2.82m) Double glazed window to the rear. Radiator. Cupboard. coving to the ceiling.
BEDROOM 3 10' 3" x 9' 4" (3.12m x 2.84m) Double glazed windows with shutters to the front. Cupboard. Radiator. coving to the ceiling.
BEDROOM 4 7' 8" x 6' 5" (2.34m x 1.96m) Double glazed window to the rear. Radiator. Coving to the ceiling.
BATHROOM Bath with shower and screen over. Wash hand basin. Low flush W.C. Splash tiled surround. Shaver point. Frosted double glazed window to the rear.
Stairs rising to:
BEDROOM 1 15' x 12' 7" (4.57m x 3.84m) Fitted cupboards. Double glazed windows with shutters to the front. Radiator. T.V aerial point. Loft hatch with storage. Storage within the eves. through to:
ENSUITE Shower within a cubicle. Vanity unit housing the wash hand basin. Radiator. W.C. splash tiled surround. Double glazed window to the rear.
REAR GARDEN Good size garden on a corner plot. Walled surround. Pond. Patio and lighting. Outside tap.
GARAGE Single garage with power and lighting with storage within the eves. Parking to the front.
The property has been improved and provides a new kitchen, bathroom and en-suite. Shutter's to the front windows have also been added providing shade and privacy when required. This family home sits on a corner plot with a good sized walled garden. Parking is provided on the driveway in front of the garage which has good storage above.
PARTICULARS
FRONT GARDEN Small paved area. Driveway to garage. Composite door with glazed panels to:
HALLWAY Stairs rising to the first floor. Smoke detector. Door to:
CLOAKROOM Low flush W.C. Wash hand basin with half tiled surround. Radiator.
KITCHEN/BREAKFAST ROOM 14' 4" x 9' 3" (4.37m x 2.82m) Double glazed bay window to the front with shutters. Re-fitted kitchen providing: High gloss base and wall mounted units with matching work tops and breakfast bar. Splash tiled surround. Moulded sink and drainer. Bosch oven. Gas hob and extractor hood. Recess lighting. Radiator. Space for washing machine, dishwasher and fridge/freezer. Underfloor heating.
LOUNGE 16' 1" x 10' 2" (4.9m x 3.1m) Double glazed doors with shutters to the rear garden. Radiator. T.V aerial point.
LANDING Airing cupboard. Coving to the ceiling.
BEDROOM 2 11' 4" x 9' 3" (3.45m x 2.82m) Double glazed window to the rear. Radiator. Cupboard. coving to the ceiling.
BEDROOM 3 10' 3" x 9' 4" (3.12m x 2.84m) Double glazed windows with shutters to the front. Cupboard. Radiator. coving to the ceiling.
BEDROOM 4 7' 8" x 6' 5" (2.34m x 1.96m) Double glazed window to the rear. Radiator. Coving to the ceiling.
BATHROOM Bath with shower and screen over. Wash hand basin. Low flush W.C. Splash tiled surround. Shaver point. Frosted double glazed window to the rear.
Stairs rising to:
BEDROOM 1 15' x 12' 7" (4.57m x 3.84m) Fitted cupboards. Double glazed windows with shutters to the front. Radiator. T.V aerial point. Loft hatch with storage. Storage within the eves. through to:
ENSUITE Shower within a cubicle. Vanity unit housing the wash hand basin. Radiator. W.C. splash tiled surround. Double glazed window to the rear.
REAR GARDEN Good size garden on a corner plot. Walled surround. Pond. Patio and lighting. Outside tap.
GARAGE Single garage with power and lighting with storage within the eves. Parking to the front.
Interested in this property?
Council tax
First listed
2 weeks agoEnergy Performance Certificate
Langley Gardens Potton
Marketed by
Kennedy & Co - Potton 10 Market Square Potton, Bedfordshire SG19 2NPPlacebuzz mortgage repayment calculator
Monthly repayment
The Est. Mortgage is for a 25 years repayment mortgage based on a 10% deposit and a 5.5% annual interest. It is only intended as a guide. Make sure you obtain accurate figures from your lender before committing to any mortgage. Your home may be repossessed if you do not keep up repayments on a mortgage.
Langley Gardens Potton - Streetview
DISCLAIMER: Property descriptions and related information displayed on this page are marketing materials provided by Kennedy & Co - Potton. Placebuzz does not warrant or accept any responsibility for the accuracy or completeness of the property descriptions or related information provided here and they do not constitute property particulars. Please contact Kennedy & Co - Potton for full details and further information.











