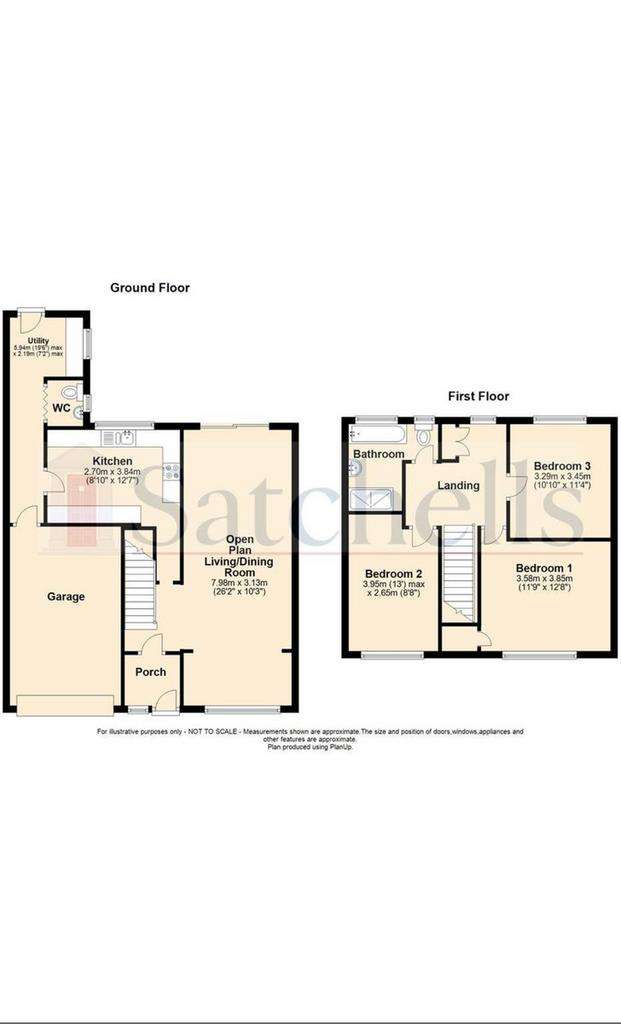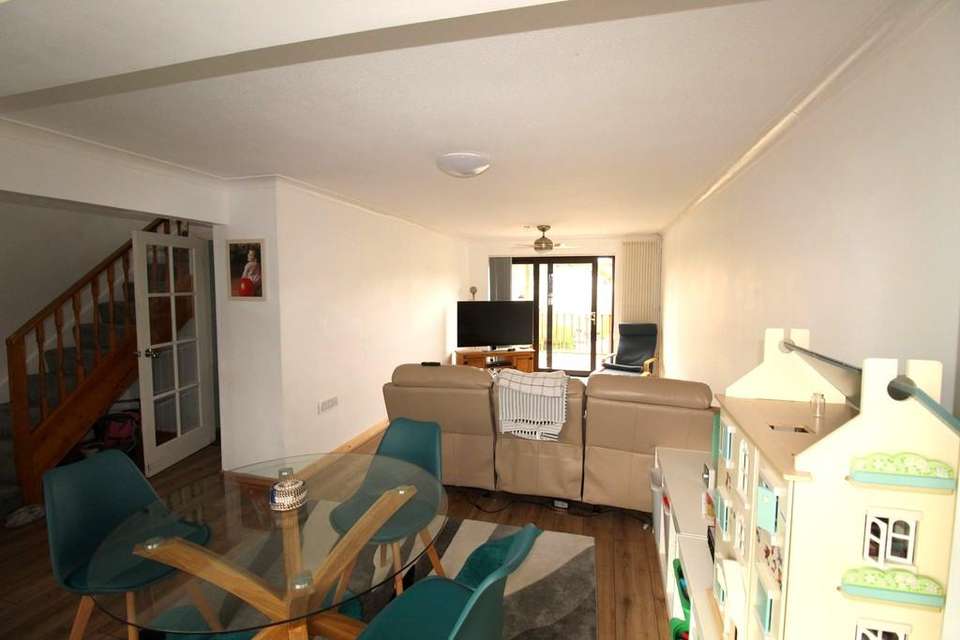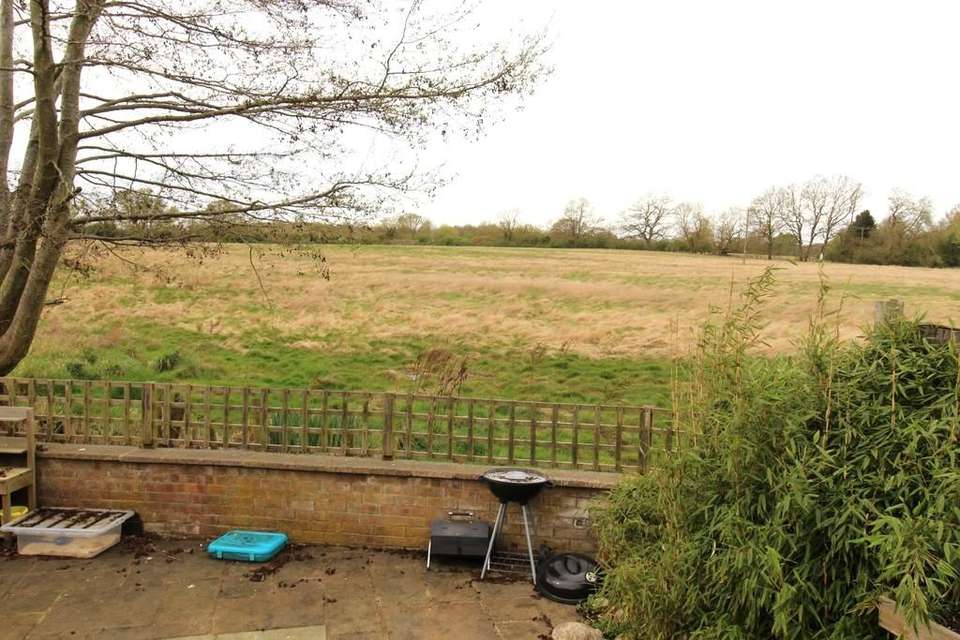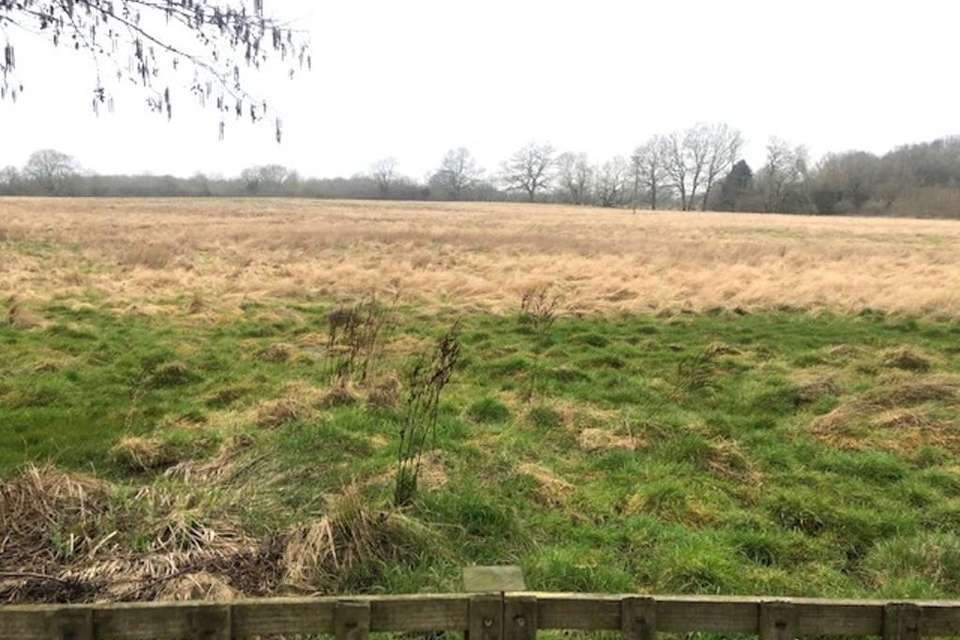3 bedroom end of terrace house for sale
Green Acres Gamlingayterraced house
bedrooms

Property photos




+9
Property description
A very large family home situated in the village of Gamlingay. The property offers off road parking for three vehicles plus garage, fitted Kitchen with separate utility, Downstairs cloakroom, Three double bedrooms, Four piece bathroom suite, Double glazing and gas central heating. The property has a mature rear garden with decking and ornamental fish ponds and overlooks open fields to the rear.
PARTICULARS
Mono bloc driveway with parking for three vehicles. Garage
Double glazed half panelled door with glass panels to the side leading to:
PORCH 0m x 0m) Tiled flooring. Radiator. Half glazed door to:
HALLWAY 8' 4" x 6' (2.54m x 1.83m) Open plan with stairs rising to the first floor.
LOUNGE/DINER 26' 7" x 10' 2" (8.1m x 3.1m) Large double glazed picture window to the front. Double glazed patio doors to the rear garden. Laminate flooring. Two radiators. Coving to the ceiling.
KITCHEN 12' 6" x 9' 4" (3.81m x 2.84m) Base and wall mounted units (some with glass fronts). Moulded sink and drainer. Rolled edge work top surfaces. Oven and grill with hob and extractor. Plumbing for dishwasher. Space for fridge. Tiled walls. recessed lights. Double glazed window to the rear.
UTILITY Plumbing for washer/dryer. Double glazed door to the garden. Window to the side.
Door to garage.
CLOAKROOM Wash hand basin. W.C. Double glazed window to the side.
LANDING Office space. Storage cupboard housing the boiler. Double glazed window to the rear. Access to the loft. Doors to:
BEDROOM 1 14' 8" x 10' 3" (4.47m x 3.12m) Double glazed window to the front. Storage cupboard. Radiator
BEDROOM 2 11' 5" x 10' 7" (3.48m x 3.23m) Double glazed window to the rear. Radiator
BEDROOM 3 13' 1" x 8' 7" (3.99m x 2.62m) Double glazed window to the front. Radiator.
BATHROOM Large double shower. Bath with hand held shower. Wash hand basin. W.C. Heated towel rail.
REAR GARDEN Large decked area with pergola. Patio area. Two koi fish ponds.
Overlooking open fields beyond.
GARAGE Up and over door. Power and lighting. Internal door to utility.
PARTICULARS
Mono bloc driveway with parking for three vehicles. Garage
Double glazed half panelled door with glass panels to the side leading to:
PORCH 0m x 0m) Tiled flooring. Radiator. Half glazed door to:
HALLWAY 8' 4" x 6' (2.54m x 1.83m) Open plan with stairs rising to the first floor.
LOUNGE/DINER 26' 7" x 10' 2" (8.1m x 3.1m) Large double glazed picture window to the front. Double glazed patio doors to the rear garden. Laminate flooring. Two radiators. Coving to the ceiling.
KITCHEN 12' 6" x 9' 4" (3.81m x 2.84m) Base and wall mounted units (some with glass fronts). Moulded sink and drainer. Rolled edge work top surfaces. Oven and grill with hob and extractor. Plumbing for dishwasher. Space for fridge. Tiled walls. recessed lights. Double glazed window to the rear.
UTILITY Plumbing for washer/dryer. Double glazed door to the garden. Window to the side.
Door to garage.
CLOAKROOM Wash hand basin. W.C. Double glazed window to the side.
LANDING Office space. Storage cupboard housing the boiler. Double glazed window to the rear. Access to the loft. Doors to:
BEDROOM 1 14' 8" x 10' 3" (4.47m x 3.12m) Double glazed window to the front. Storage cupboard. Radiator
BEDROOM 2 11' 5" x 10' 7" (3.48m x 3.23m) Double glazed window to the rear. Radiator
BEDROOM 3 13' 1" x 8' 7" (3.99m x 2.62m) Double glazed window to the front. Radiator.
BATHROOM Large double shower. Bath with hand held shower. Wash hand basin. W.C. Heated towel rail.
REAR GARDEN Large decked area with pergola. Patio area. Two koi fish ponds.
Overlooking open fields beyond.
GARAGE Up and over door. Power and lighting. Internal door to utility.
Interested in this property?
Council tax
First listed
2 weeks agoEnergy Performance Certificate
Green Acres Gamlingay
Marketed by
Kennedy & Co - Potton 10 Market Square Potton, Bedfordshire SG19 2NPPlacebuzz mortgage repayment calculator
Monthly repayment
The Est. Mortgage is for a 25 years repayment mortgage based on a 10% deposit and a 5.5% annual interest. It is only intended as a guide. Make sure you obtain accurate figures from your lender before committing to any mortgage. Your home may be repossessed if you do not keep up repayments on a mortgage.
Green Acres Gamlingay - Streetview
DISCLAIMER: Property descriptions and related information displayed on this page are marketing materials provided by Kennedy & Co - Potton. Placebuzz does not warrant or accept any responsibility for the accuracy or completeness of the property descriptions or related information provided here and they do not constitute property particulars. Please contact Kennedy & Co - Potton for full details and further information.














