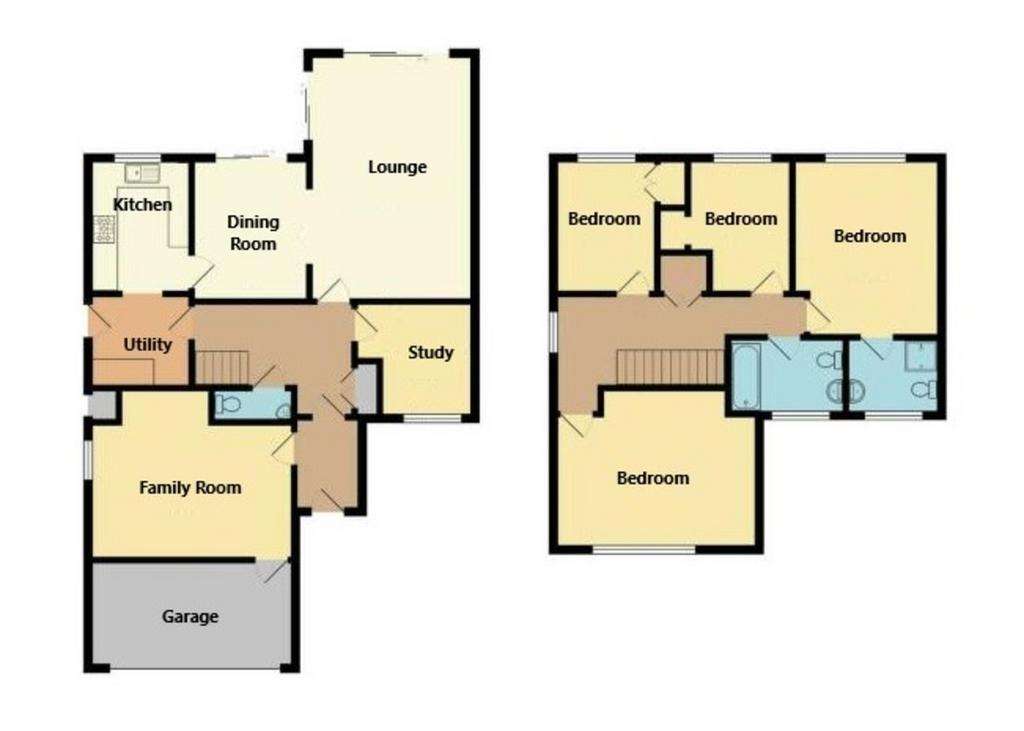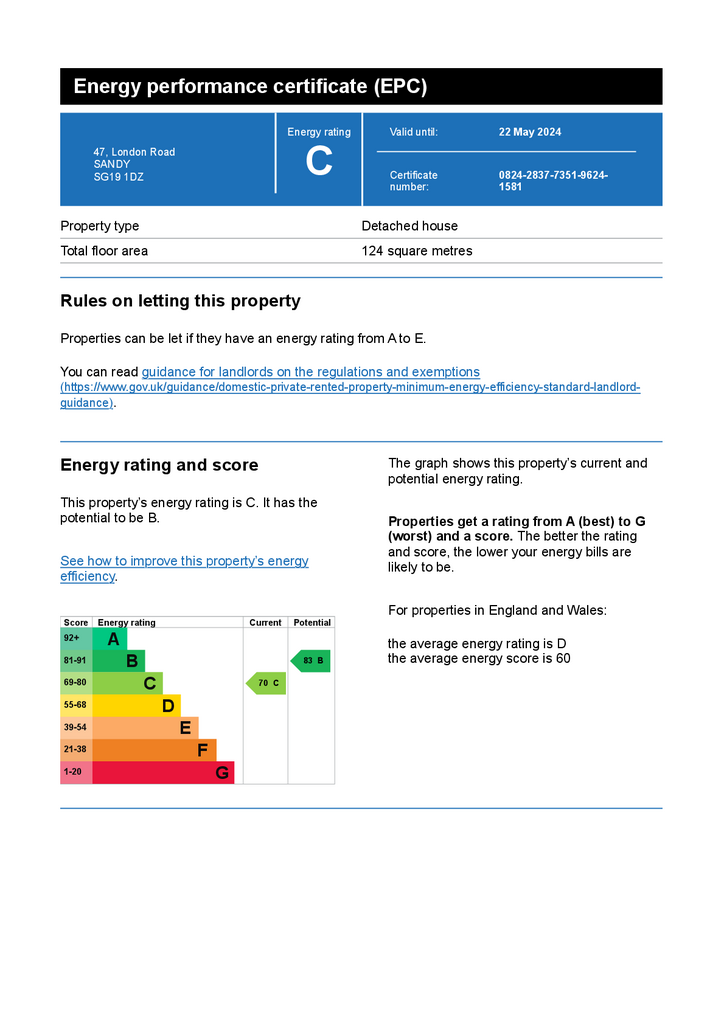4 bedroom detached house for sale
London Road, Sandydetached house
bedrooms

Property photos




+21
Property description
A rare opportunity to purchase this very spacious and individually built four/five double bedroom detached home, situated in a sought after location in Sandy occupying a very generous plot with driveway for several vehicles and a rear garden approaching 100ft in length, whilst boasting generous accommodation throughout.
To the ground floor this fantastic property boasts an entrance hall with cloakroom, very generous 18ft x 12ft sitting room, separate dining room, study, 15ft family room/bedroom five, and modern fitted kitchen with separate utility room.
The first floor benefits from a spacious landing, four double bedrooms including a generous master bedroom with re-fitted en-suite shower room, and re-fitted family bathroom.
Other benefits include uPVC double glazing and gas to radiator central heating.
Externally this superb home offers a larger than average plot incorporating a very generous mono-block paved driveway providing ample off road parking for several cars, remaining double garage space with power connected, and enclosed large rear garden approaching 100ft in length.
Early viewings on this property are highly recommended to avoid disappointment.
Sandy is serviced by schools, shops and facilities, ideal for the commuter with easy access to the A1(M) and to the mainline railway station to London St Pancras.
PARTICULARS
Timber entrance door leading to:
ENTRANCE HALL uPVC double glazed window to side elevation, single panel radiator, vinyl tiled effect flooring, coving to ceiling, communicating doors to:
FAMILY ROOM/BEDROOM FIVE 15' 4" x 13' (4.67m x 3.96m) uPVC double glazed window to side elevation.
INNER HALL Single panel radiator, stairs rising to first floor, vinyl wood effect flooring, coving to ceiling, built in double doored storage cupboard, communicating doors to:
CLOAKROOM Single panel radiator, fitted two piece suite comprising low level W.C and wash hand basin, tiled to half height to all elevations, vinyl wood effect flooring, coving to ceiling, extractor fan.
STUDY 8' 5" x 7' (2.57m x 2.13m) uPVC double glazed window to front elevation, single panel radiator, coving to ceiling.
LOUNGE 18' 6" x 12' 3" (5.64m x 3.73m) Dual aspect room, uPVC double glazed window to side elevation and double glazed sliding patio doors to rear elevation, double panel radiator, vinyl wood effect flooring, feature brick built fireplace, coving to ceiling, double doorway to:
DINING ROOM 10' 6" x 8' 8" (3.2m x 2.64m) Double glazed sliding patio doors to rear elevation, single panel radiator, vinyl wood effect flooring, coving to ceiling, door to:
KITCHEN 9' 10" x 7' 4" (3m x 2.24m) uPVC double glazed window to rear elevation, modern fitted kitchen comprising one bowl stainless steel sink/drainer unit with mixer tap over, rolled top work surfaces, range of fitted base units incorporating space for 900mm cooker range, space for fridge, tiled to all splash areas, further range of wall mounted units incorporating built in 900mm extractor hood, vinyl wood effect flooring, coving to ceiling, archway to:
UTILITY ROOM 7' 4" x 6' 9" (2.24m x 2.06m) uPVC double glazed door to side elevation, single panel radiator, wall mounted gas boiler, space and plumbing for washing machine, space for tumble dryer, space for fridge/freezer, range of wall mounted units, vinyl wood effect flooring, coving to ceiling.
FIRST FLOOR
LANDING uPVC double glazed window to side elevation, single panel radiator, access to loft space, built in double door airing cupboard, communicating doors to:
MASTER BEDROOM 13' 3" x 10' 10" (4.04m x 3.3m) uPVC double glazed window to rear elevation, double panel radiator, coving to ceiling, door to:
ENSUITE uPVC obscure double glazed window to front elevation, single panel radiator, re-fitted three piece suite comprising low level W.C, wash hand basin with mixer tap set into cupboard unit, fully tiled shower cubicle with fitted shower over, tiled to all elevations, vinyl flooring, coving to ceiling.
BEDROOM TWO 15' 3" x 11' 10" (4.65m x 3.61m) uPVC double glazed window to front elevation, double panel radiator, coving to ceiling.
BEDROOM THREE 10' 2" x 7' 7" (3.1m x 2.31m) uPVC double glazed window to rear elevation, single panel radiator, built in storage recess, coving to ceiling.
BEDROOM FOUR 10' x 7' 5" (3.05m x 2.26m) uPVC double glazed window to rear elevation, single panel radiator, built in double wardrobe, coving to ceiling.
BATHROOM uPVC obscure double glazed window to front elevation, single panel radiator, re-fitted three piece suite comprising low level W.C, wash hand basin with mixer tap over, panelled bath with mixer tap and fitted shower over, tiled to all splash areas, vinyl wood effect flooring, coving to ceiling.
EXTERNALLY
FRONT Extensive mono-block paved driveway providing ample off road parking for several vehicles, gated access to side leading to:
REAR GARDEN Enclosed rear garden approaching 100ft in length, initial paved patio area with outside tap and outside power point, raised fish pond, generous laid to lawn area with established tree and shrub borders.
GARAGE SPACE Electric roller door, power connected, window to side elevation, ideal for storage.
To the ground floor this fantastic property boasts an entrance hall with cloakroom, very generous 18ft x 12ft sitting room, separate dining room, study, 15ft family room/bedroom five, and modern fitted kitchen with separate utility room.
The first floor benefits from a spacious landing, four double bedrooms including a generous master bedroom with re-fitted en-suite shower room, and re-fitted family bathroom.
Other benefits include uPVC double glazing and gas to radiator central heating.
Externally this superb home offers a larger than average plot incorporating a very generous mono-block paved driveway providing ample off road parking for several cars, remaining double garage space with power connected, and enclosed large rear garden approaching 100ft in length.
Early viewings on this property are highly recommended to avoid disappointment.
Sandy is serviced by schools, shops and facilities, ideal for the commuter with easy access to the A1(M) and to the mainline railway station to London St Pancras.
PARTICULARS
Timber entrance door leading to:
ENTRANCE HALL uPVC double glazed window to side elevation, single panel radiator, vinyl tiled effect flooring, coving to ceiling, communicating doors to:
FAMILY ROOM/BEDROOM FIVE 15' 4" x 13' (4.67m x 3.96m) uPVC double glazed window to side elevation.
INNER HALL Single panel radiator, stairs rising to first floor, vinyl wood effect flooring, coving to ceiling, built in double doored storage cupboard, communicating doors to:
CLOAKROOM Single panel radiator, fitted two piece suite comprising low level W.C and wash hand basin, tiled to half height to all elevations, vinyl wood effect flooring, coving to ceiling, extractor fan.
STUDY 8' 5" x 7' (2.57m x 2.13m) uPVC double glazed window to front elevation, single panel radiator, coving to ceiling.
LOUNGE 18' 6" x 12' 3" (5.64m x 3.73m) Dual aspect room, uPVC double glazed window to side elevation and double glazed sliding patio doors to rear elevation, double panel radiator, vinyl wood effect flooring, feature brick built fireplace, coving to ceiling, double doorway to:
DINING ROOM 10' 6" x 8' 8" (3.2m x 2.64m) Double glazed sliding patio doors to rear elevation, single panel radiator, vinyl wood effect flooring, coving to ceiling, door to:
KITCHEN 9' 10" x 7' 4" (3m x 2.24m) uPVC double glazed window to rear elevation, modern fitted kitchen comprising one bowl stainless steel sink/drainer unit with mixer tap over, rolled top work surfaces, range of fitted base units incorporating space for 900mm cooker range, space for fridge, tiled to all splash areas, further range of wall mounted units incorporating built in 900mm extractor hood, vinyl wood effect flooring, coving to ceiling, archway to:
UTILITY ROOM 7' 4" x 6' 9" (2.24m x 2.06m) uPVC double glazed door to side elevation, single panel radiator, wall mounted gas boiler, space and plumbing for washing machine, space for tumble dryer, space for fridge/freezer, range of wall mounted units, vinyl wood effect flooring, coving to ceiling.
FIRST FLOOR
LANDING uPVC double glazed window to side elevation, single panel radiator, access to loft space, built in double door airing cupboard, communicating doors to:
MASTER BEDROOM 13' 3" x 10' 10" (4.04m x 3.3m) uPVC double glazed window to rear elevation, double panel radiator, coving to ceiling, door to:
ENSUITE uPVC obscure double glazed window to front elevation, single panel radiator, re-fitted three piece suite comprising low level W.C, wash hand basin with mixer tap set into cupboard unit, fully tiled shower cubicle with fitted shower over, tiled to all elevations, vinyl flooring, coving to ceiling.
BEDROOM TWO 15' 3" x 11' 10" (4.65m x 3.61m) uPVC double glazed window to front elevation, double panel radiator, coving to ceiling.
BEDROOM THREE 10' 2" x 7' 7" (3.1m x 2.31m) uPVC double glazed window to rear elevation, single panel radiator, built in storage recess, coving to ceiling.
BEDROOM FOUR 10' x 7' 5" (3.05m x 2.26m) uPVC double glazed window to rear elevation, single panel radiator, built in double wardrobe, coving to ceiling.
BATHROOM uPVC obscure double glazed window to front elevation, single panel radiator, re-fitted three piece suite comprising low level W.C, wash hand basin with mixer tap over, panelled bath with mixer tap and fitted shower over, tiled to all splash areas, vinyl wood effect flooring, coving to ceiling.
EXTERNALLY
FRONT Extensive mono-block paved driveway providing ample off road parking for several vehicles, gated access to side leading to:
REAR GARDEN Enclosed rear garden approaching 100ft in length, initial paved patio area with outside tap and outside power point, raised fish pond, generous laid to lawn area with established tree and shrub borders.
GARAGE SPACE Electric roller door, power connected, window to side elevation, ideal for storage.
Interested in this property?
Council tax
First listed
2 weeks agoEnergy Performance Certificate
London Road, Sandy
Marketed by
Kennedy & Co - Sandy 17 Market Square Sandy, Bedfordshire SG19 1LAPlacebuzz mortgage repayment calculator
Monthly repayment
The Est. Mortgage is for a 25 years repayment mortgage based on a 10% deposit and a 5.5% annual interest. It is only intended as a guide. Make sure you obtain accurate figures from your lender before committing to any mortgage. Your home may be repossessed if you do not keep up repayments on a mortgage.
London Road, Sandy - Streetview
DISCLAIMER: Property descriptions and related information displayed on this page are marketing materials provided by Kennedy & Co - Sandy. Placebuzz does not warrant or accept any responsibility for the accuracy or completeness of the property descriptions or related information provided here and they do not constitute property particulars. Please contact Kennedy & Co - Sandy for full details and further information.


























