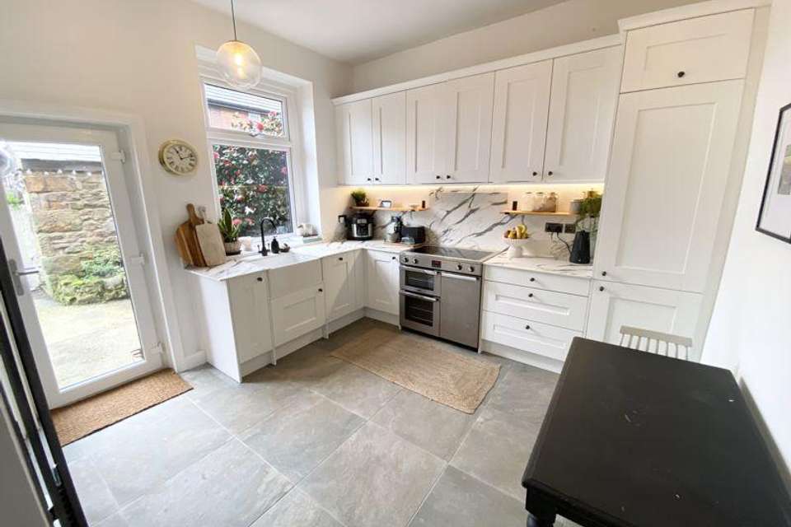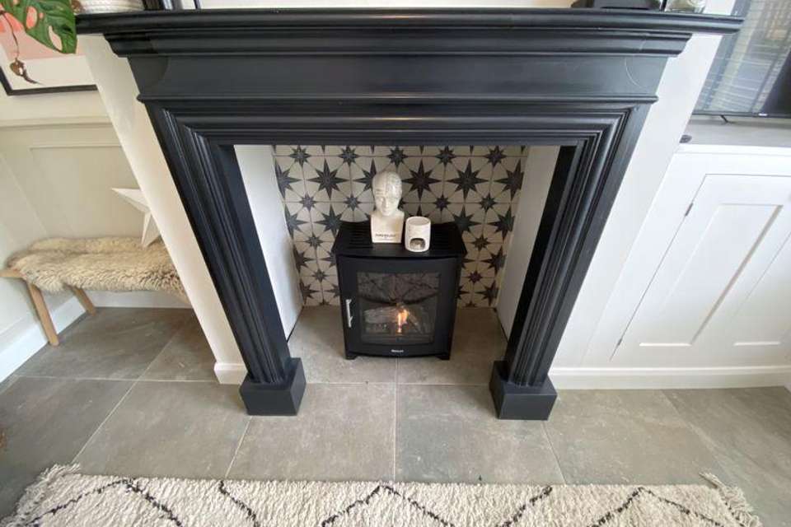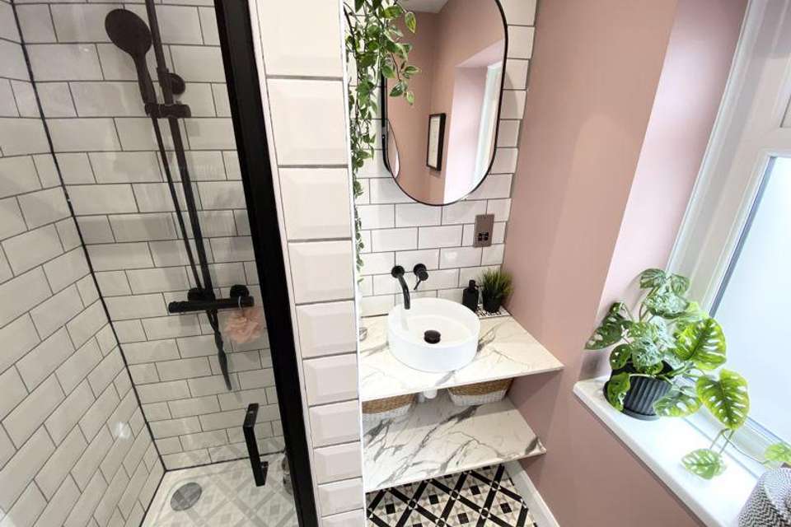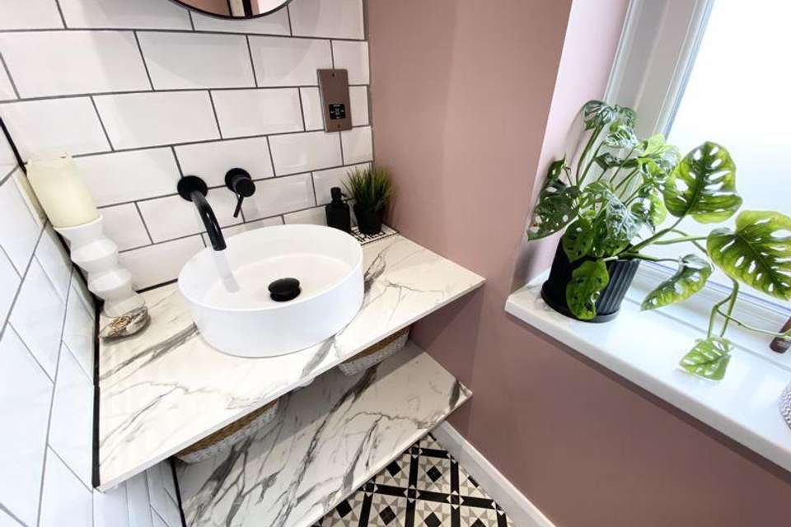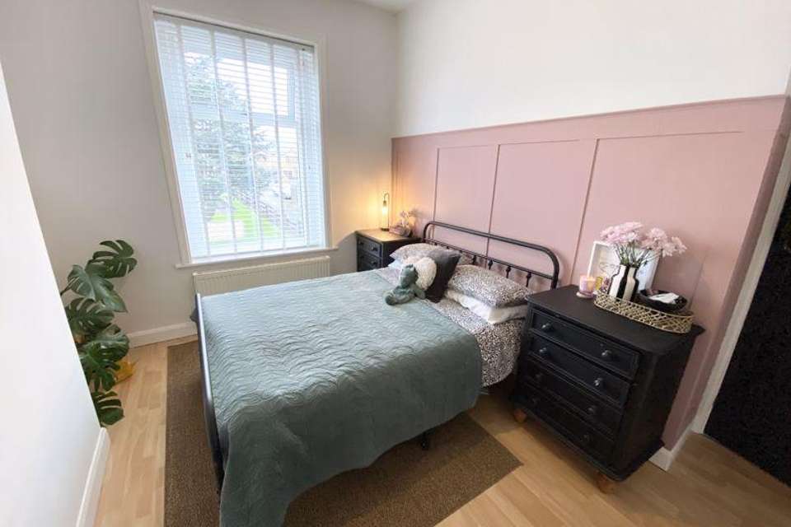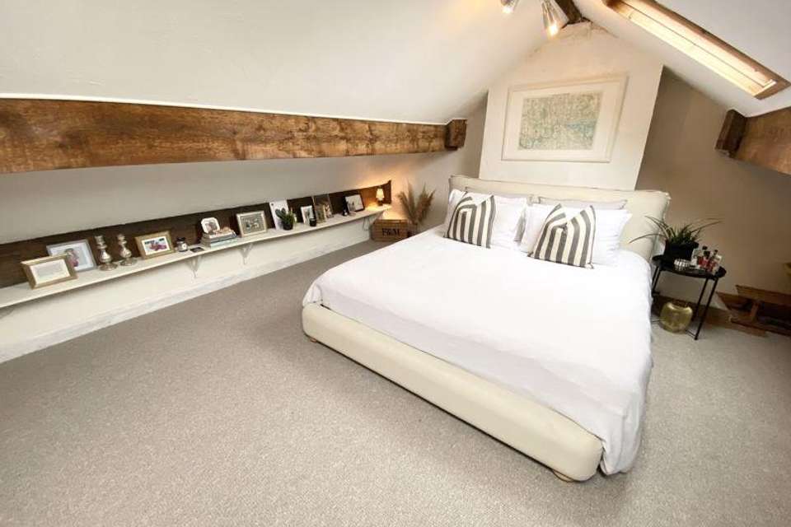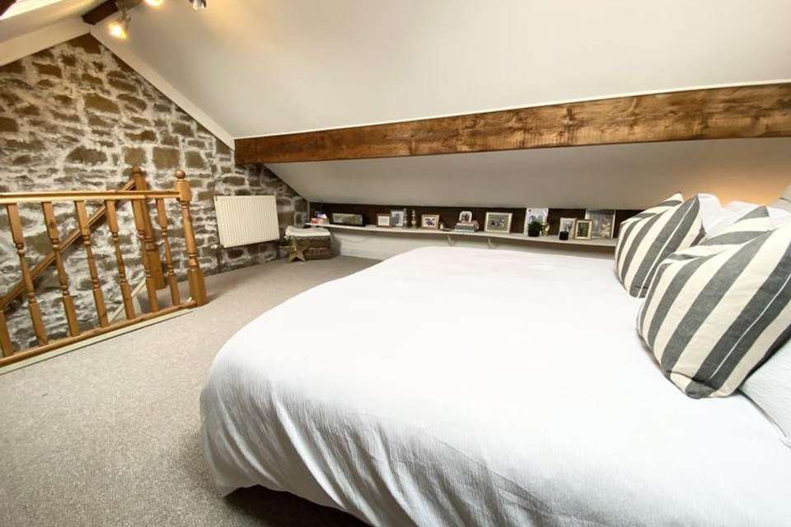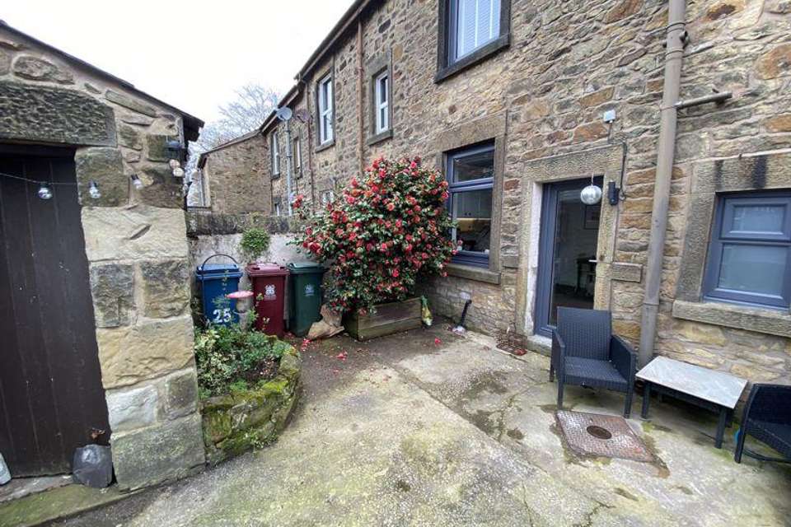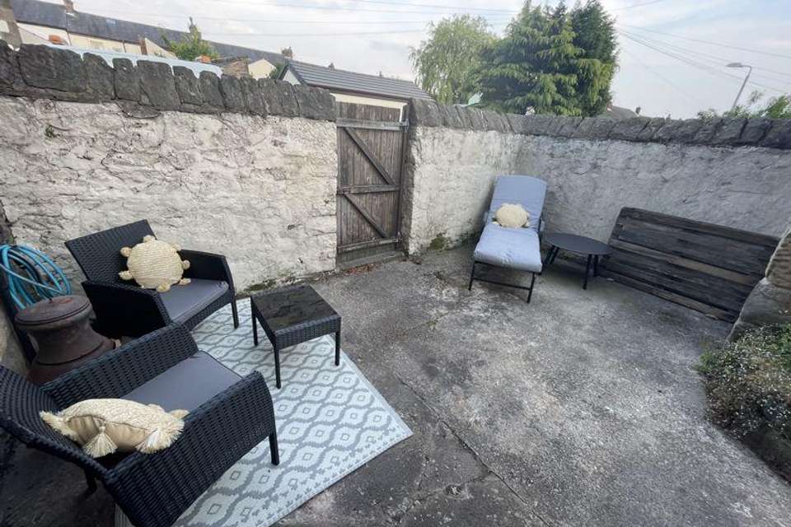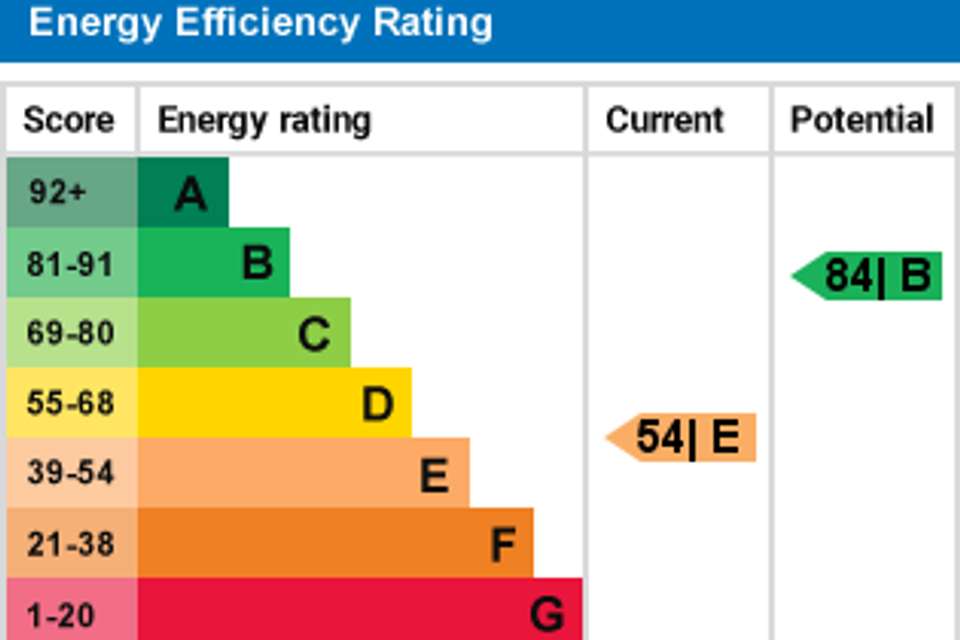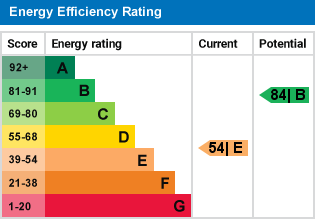3 bedroom end of terrace house for sale
Whittingham Road, Preston PR3terraced house
bedrooms
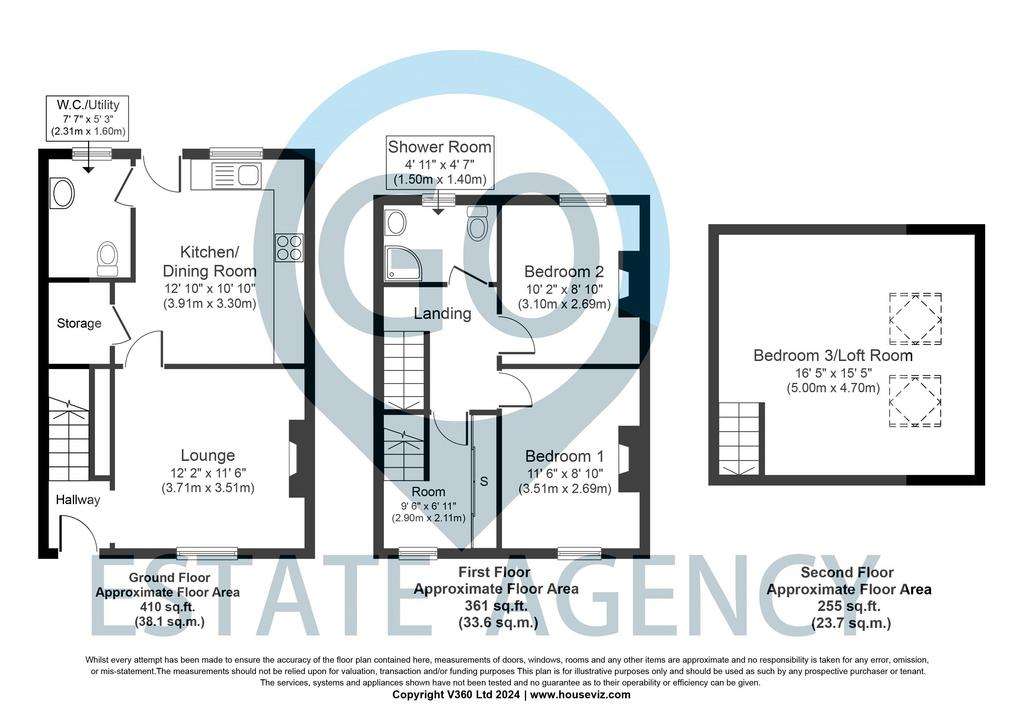
Property photos

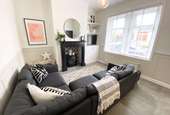
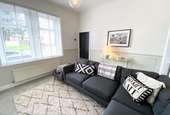
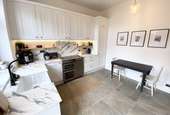
+11
Property description
*NO CHAIN DELAY * RECENTLY REFURBISHED THROUGHOUT * STUNNING INTERNAL SPECIFICATION * CONVENIENTLY LOCATED FOR AMENITIES * Deceptively spacious end terrace within walking distance to all Longridge local amenities, transport links and schools. This property has three good size bedrooms over three floors and really must be viewed to appreciate what it has to offer.
To the ground floor there is an entrance hall which leads off to a good sized lounge with a large window to the front of the property allowing for ample light. A door from the lounge leads to the dining kitchen with a newly fitted range of wall and base units, under stairs storage and door to the rear yard. Off the kitchen is a WC/utility area.
To the first floor are two double bedrooms and a family shower room with a wash basin, WC and shower cubicle. There is a further room/area with ample storage and a staircase leading to the loft master bedroom.
To the second floor is a large master bedroom with Velux style windows.
Externally this property boasts a decent rear yard with additional stone out buildings and gate to side.
A well presented property which will suit a range of buyers from investors, first time buyers or downsizers.
Disclaimer:
We endeavour to make our sales particulars accurate and reliable, however, they do not constitute or form part of an offer or any contract and none is to be relied upon as statements of representation or fact. Any services, systems and appliances listed in this specification have not been tested by us and no guarantee as to their operating ability or efficiency is given. All measurements have been taken as a guide to prospective buyers only, and are not precise. Please be advised that some of the particulars may be awaiting vendor approval. If you require clarification or further information on any points, please contact us, especially if you are traveling some distance to view. All Fixtures and fittings including those mentioned in the description are to be agreed with the seller.
Accommodation
Ground Floor
Entrance Hall
An attractive front door with etched glazing and numbered window leads into the entrance way. There are stairs rising to the first floor and door to the lounge.
Lounge - 12' 2'' x 11' 6'' (3.71m x 3.50m)
A pair of large double glazed windows make this a lovely bright reception room. Sympathetically renovated by the current owner there is a delightful feature bioethanol stove, panelling to the walls and tiled flooring. Central heating radiator.
Kitchen/Diner - 12' 10'' x 10' 10'' (3.91m x 3.30m)
A newly fitted kitchen with a range of white wall and base units with a complementary composite laminated worktop and splashbacks and tiled flooring. You will find an integrated dishwasher, Belfast sink, integrated fridge freezer and freestanding Belling range oven with induction hob. A double glazed window overlooks the rear garden area. There are doors to understairs storage area, wc/ utility space and to the garden. Bespoke wall mounted anthracite grey radiator. There are linked smoke alarms through the house.
WC / Utility - 7' 7'' x 5' 3'' (2.31m x 1.60m)
A useful utility space with WC. The boiler can be found here and there is plumbing for a washing machine.
First Floor
Bedroom Two - 11' 6'' x 8' 10'' (3.50m x 2.69m)
A double glazed window to the front. There is feature panelling to the walls, hard flooring and a central heating radiator.
Bedroom Three - 10' 2'' x 8' 10'' (3.10m x 2.69m)
Double glazed windows to the rear, central heating radiator and hard flooring.
Shower Room - 4' 11'' x 4' 7'' (1.50m x 1.40m)
A beautiful, newly fitted shower room comprising shower unit, wash hand basin and wc. Double glazed window to the rear, extractor fan and a black heated towel rail.
Walk through wardrobe - 9' 6'' x 6' 11'' (2.89m x 2.11m)
This room is ideal for extra storage and has a double glazed window to the front, a central heating radiator and stairs to the second floor.
Second Floor
Master bedroom - 16' 5'' x 15' 5'' (5.00m x 4.70m)
This lovely room makes a great bedroom and has lots of character including exposed beams and stone feature wall. There is carpet to the floor and a pair of velux windows for natural light.
Externally
Rear
To the rear of the property you will find a small yard garden area with stone built outhouse. There is an outside tap and external lighting. There is a door to the kitchen and a side gate to Trent Street.
Council Tax Band: B
Tenure: Freehold
To the ground floor there is an entrance hall which leads off to a good sized lounge with a large window to the front of the property allowing for ample light. A door from the lounge leads to the dining kitchen with a newly fitted range of wall and base units, under stairs storage and door to the rear yard. Off the kitchen is a WC/utility area.
To the first floor are two double bedrooms and a family shower room with a wash basin, WC and shower cubicle. There is a further room/area with ample storage and a staircase leading to the loft master bedroom.
To the second floor is a large master bedroom with Velux style windows.
Externally this property boasts a decent rear yard with additional stone out buildings and gate to side.
A well presented property which will suit a range of buyers from investors, first time buyers or downsizers.
Disclaimer:
We endeavour to make our sales particulars accurate and reliable, however, they do not constitute or form part of an offer or any contract and none is to be relied upon as statements of representation or fact. Any services, systems and appliances listed in this specification have not been tested by us and no guarantee as to their operating ability or efficiency is given. All measurements have been taken as a guide to prospective buyers only, and are not precise. Please be advised that some of the particulars may be awaiting vendor approval. If you require clarification or further information on any points, please contact us, especially if you are traveling some distance to view. All Fixtures and fittings including those mentioned in the description are to be agreed with the seller.
Accommodation
Ground Floor
Entrance Hall
An attractive front door with etched glazing and numbered window leads into the entrance way. There are stairs rising to the first floor and door to the lounge.
Lounge - 12' 2'' x 11' 6'' (3.71m x 3.50m)
A pair of large double glazed windows make this a lovely bright reception room. Sympathetically renovated by the current owner there is a delightful feature bioethanol stove, panelling to the walls and tiled flooring. Central heating radiator.
Kitchen/Diner - 12' 10'' x 10' 10'' (3.91m x 3.30m)
A newly fitted kitchen with a range of white wall and base units with a complementary composite laminated worktop and splashbacks and tiled flooring. You will find an integrated dishwasher, Belfast sink, integrated fridge freezer and freestanding Belling range oven with induction hob. A double glazed window overlooks the rear garden area. There are doors to understairs storage area, wc/ utility space and to the garden. Bespoke wall mounted anthracite grey radiator. There are linked smoke alarms through the house.
WC / Utility - 7' 7'' x 5' 3'' (2.31m x 1.60m)
A useful utility space with WC. The boiler can be found here and there is plumbing for a washing machine.
First Floor
Bedroom Two - 11' 6'' x 8' 10'' (3.50m x 2.69m)
A double glazed window to the front. There is feature panelling to the walls, hard flooring and a central heating radiator.
Bedroom Three - 10' 2'' x 8' 10'' (3.10m x 2.69m)
Double glazed windows to the rear, central heating radiator and hard flooring.
Shower Room - 4' 11'' x 4' 7'' (1.50m x 1.40m)
A beautiful, newly fitted shower room comprising shower unit, wash hand basin and wc. Double glazed window to the rear, extractor fan and a black heated towel rail.
Walk through wardrobe - 9' 6'' x 6' 11'' (2.89m x 2.11m)
This room is ideal for extra storage and has a double glazed window to the front, a central heating radiator and stairs to the second floor.
Second Floor
Master bedroom - 16' 5'' x 15' 5'' (5.00m x 4.70m)
This lovely room makes a great bedroom and has lots of character including exposed beams and stone feature wall. There is carpet to the floor and a pair of velux windows for natural light.
Externally
Rear
To the rear of the property you will find a small yard garden area with stone built outhouse. There is an outside tap and external lighting. There is a door to the kitchen and a side gate to Trent Street.
Council Tax Band: B
Tenure: Freehold
Interested in this property?
Council tax
First listed
3 weeks agoEnergy Performance Certificate
Whittingham Road, Preston PR3
Marketed by
Go Estate Agency - Preston 4 Towneley Rd Longridge, Preston PR3 3EAPlacebuzz mortgage repayment calculator
Monthly repayment
The Est. Mortgage is for a 25 years repayment mortgage based on a 10% deposit and a 5.5% annual interest. It is only intended as a guide. Make sure you obtain accurate figures from your lender before committing to any mortgage. Your home may be repossessed if you do not keep up repayments on a mortgage.
Whittingham Road, Preston PR3 - Streetview
DISCLAIMER: Property descriptions and related information displayed on this page are marketing materials provided by Go Estate Agency - Preston. Placebuzz does not warrant or accept any responsibility for the accuracy or completeness of the property descriptions or related information provided here and they do not constitute property particulars. Please contact Go Estate Agency - Preston for full details and further information.





