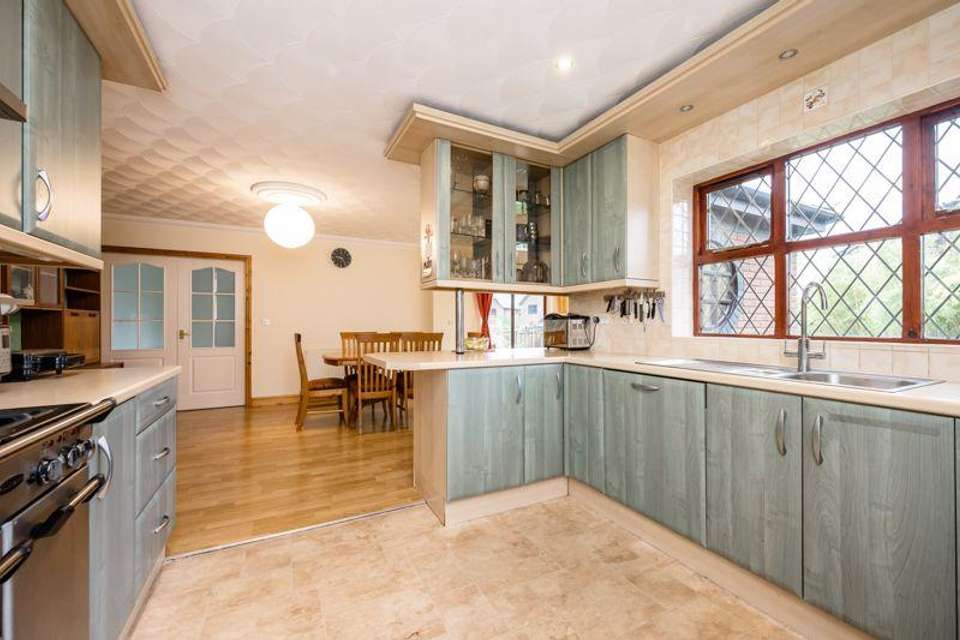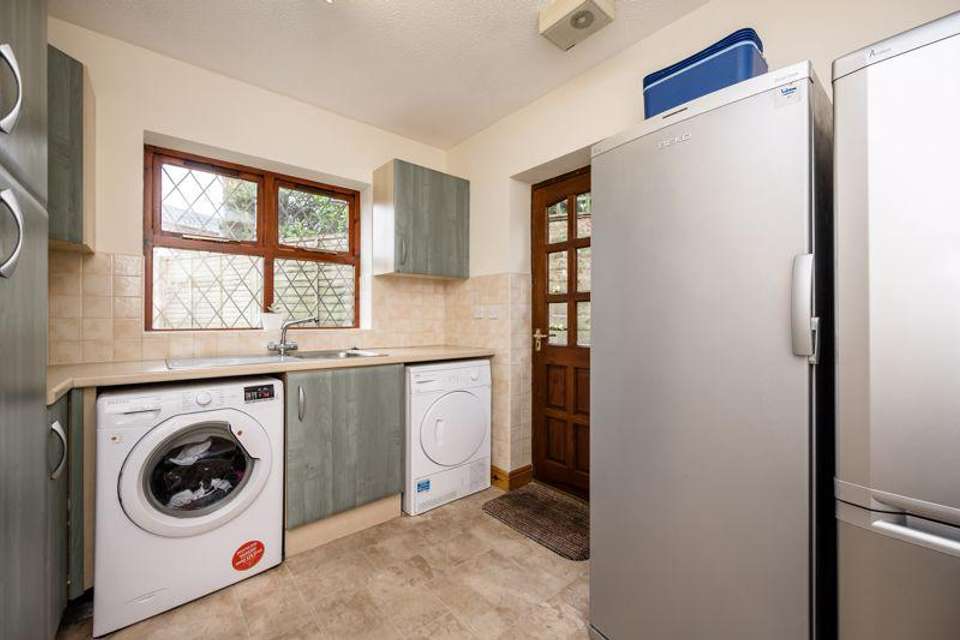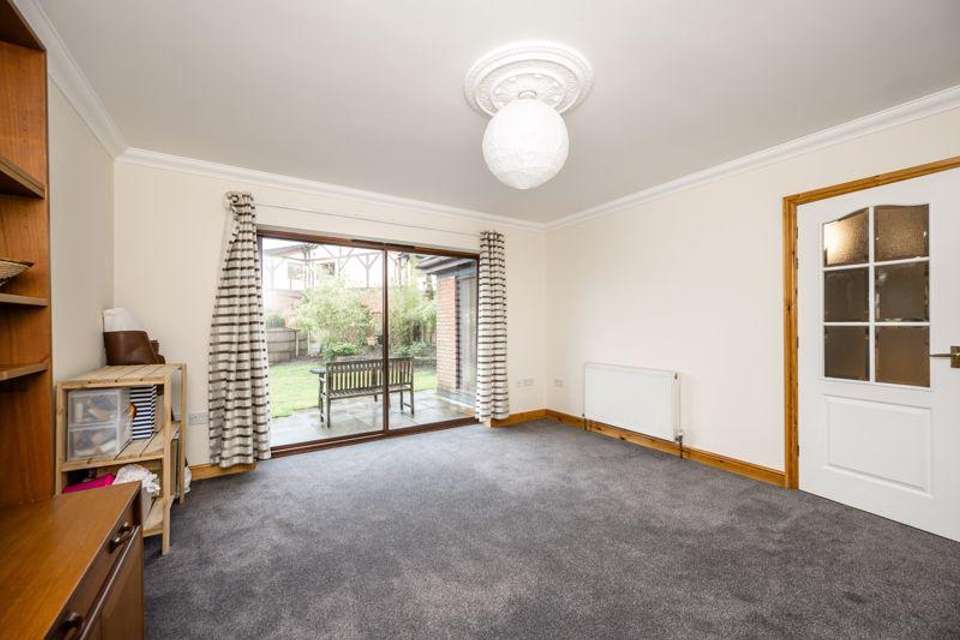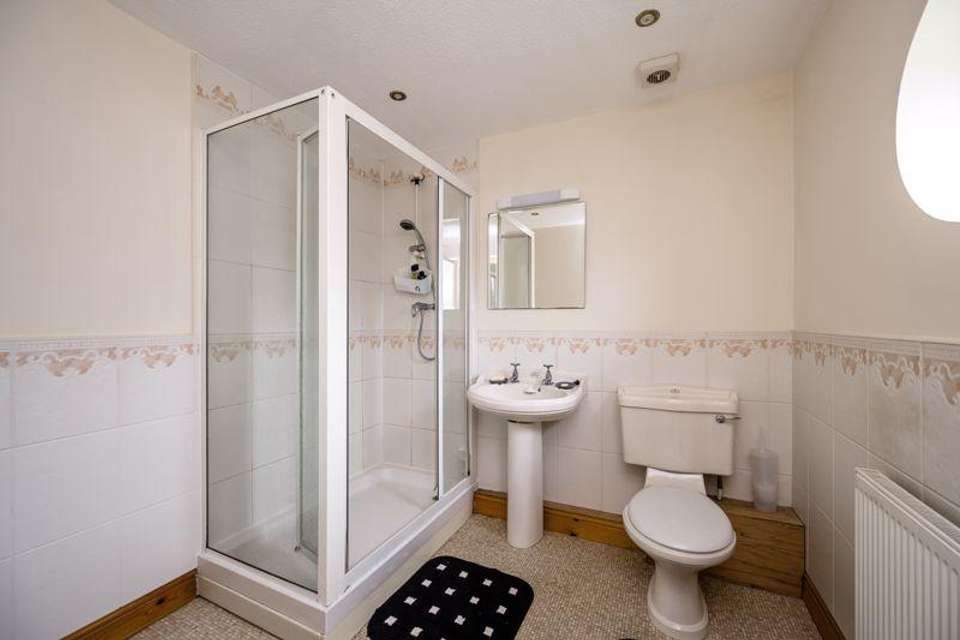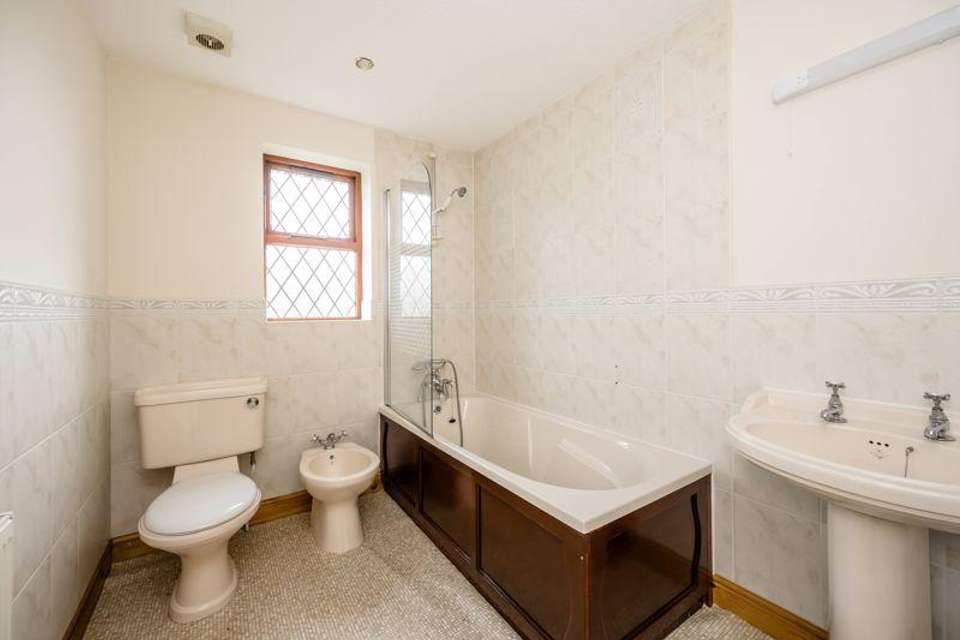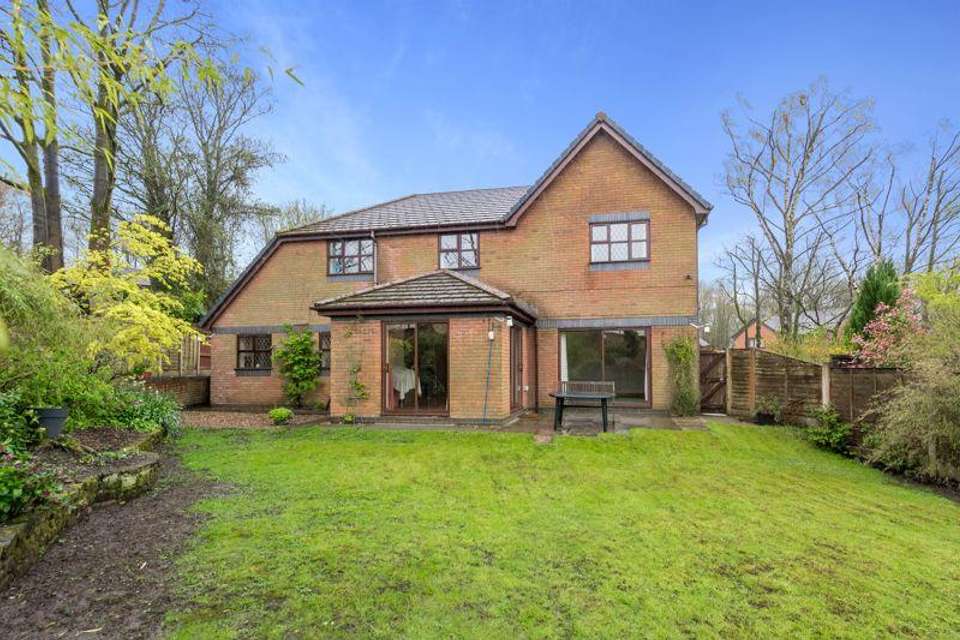5 bedroom detached house for sale
Trescott Mews, Wigan WN6detached house
bedrooms
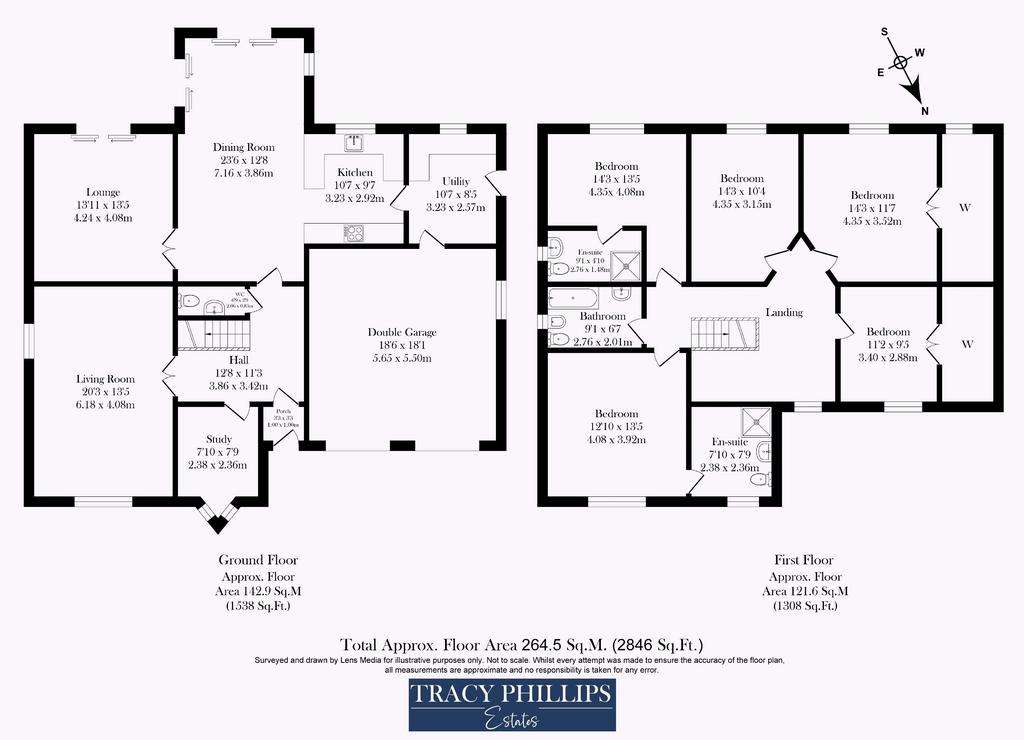
Property photos




+19
Property description
This detached home in Standish is truly impressive, offering excellent space and a prime location. Its size, at 2846 sq feet, is certainly appealing for a large family. The layout is well-designed, with a grand galleried hallway leading to various living areas. The inclusion of a dedicated study is a nice touch for those needing a quiet workspace. There are an excellent range of living spaces including a lounge and a further living room (ideal as a playroom) The open plan kitchen and dining area, flowing seamlessly into the garden, creates a fantastic space for family gatherings or entertaining guests. The kitchen's fittings, including the integrated dishwasher and Rangemaster freestanding range cooker, add convenience and style, and a further laundry room caters well for a family and provides access in to the large integral double garage. The ground floor is completed with a useful cloakroom and toilet facilities. The first floor's five bedrooms, two with walk-in closets and en suite shower room facilities, cater well to the needs of a family and a further well-appointed family bathroom provides plenty of space. Externally, there is a lawned front garden and a good-sized block paved driveway providing off road parking for a number of vehicles. There is also a double garage containing power and light. The mature rear garden is mainly laid to lawn and has a patio area, ideal for outdoor dining. There are mature trees and shrubs to the borders. The proximity to Standish Village, with its array of amenities, adds further appeal to the property. Overall, this home offers a harmonious blend of space, functionality, and convenience, making it a highly desirable option for potential buyers seeking a comfortable and well-appointed residence in Standish, with the village only being a short walk away. The property is offered for sale with no chain and we would recommend an early viewing appointment to avoid disappointment.
Council Tax Band: F
Tenure: Freehold
Council Tax Band: F
Tenure: Freehold
Interested in this property?
Council tax
First listed
2 weeks agoEnergy Performance Certificate
Trescott Mews, Wigan WN6
Marketed by
Tracy Phillips Estates - Standish 1 High Street Standish, Lancashire WN6 0HAPlacebuzz mortgage repayment calculator
Monthly repayment
The Est. Mortgage is for a 25 years repayment mortgage based on a 10% deposit and a 5.5% annual interest. It is only intended as a guide. Make sure you obtain accurate figures from your lender before committing to any mortgage. Your home may be repossessed if you do not keep up repayments on a mortgage.
Trescott Mews, Wigan WN6 - Streetview
DISCLAIMER: Property descriptions and related information displayed on this page are marketing materials provided by Tracy Phillips Estates - Standish. Placebuzz does not warrant or accept any responsibility for the accuracy or completeness of the property descriptions or related information provided here and they do not constitute property particulars. Please contact Tracy Phillips Estates - Standish for full details and further information.


