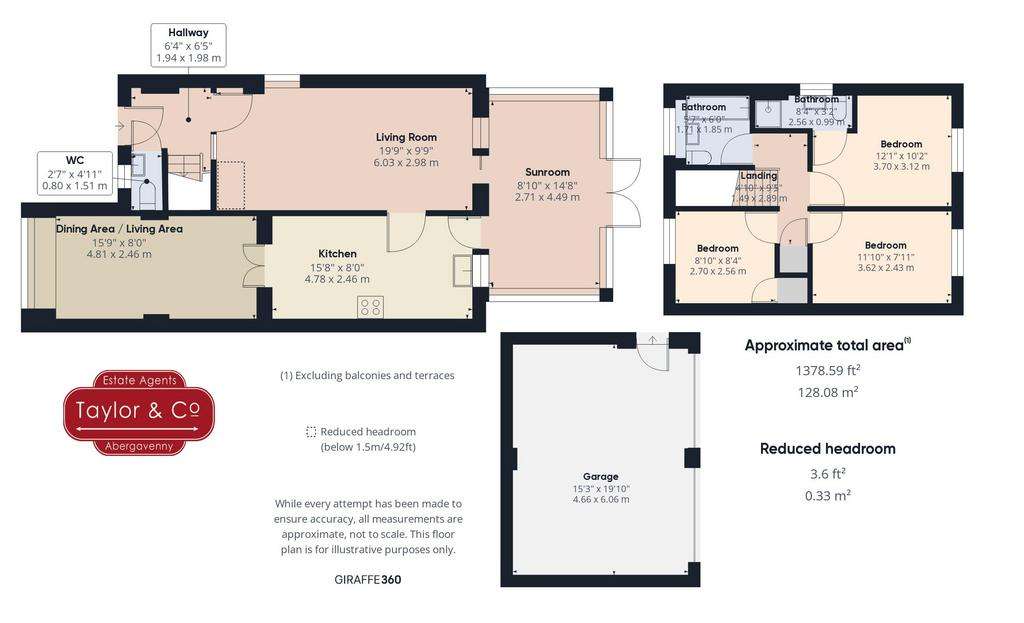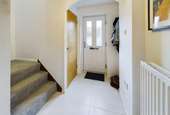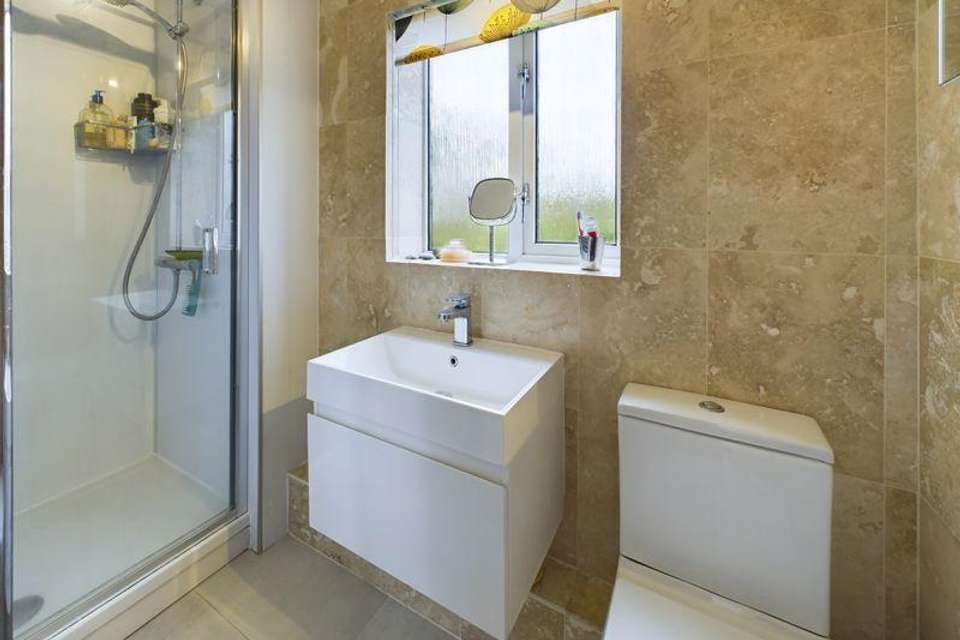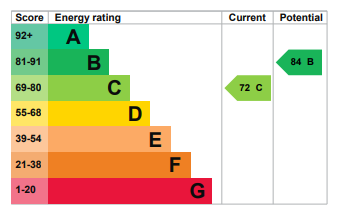3 bedroom semi-detached house for sale
Gavenny Way, Abergavennysemi-detached house
bedrooms

Property photos




+17
Property description
Situated at the end of a cul de sac within this popular residential development this extended, upgraded and considerably improved family home offers spacious and comfortable living from an appealing reconfigured layout that includes a hallway and ground floor toilet, sitting room, garden room/conservatory with solid roof, attractively fitted kitchen and adjoining dining room whilst to the first floor are three bedrooms with en suite facility to the master bedroom plus a family bathroom. Windows and doors are fitted with double glazed sealed units and central heating is provided to radiators from a modern combination type boiler. There is a well tended rear garden and an open plan parking and shared turning area fronting a large detached double garage. This is a fine example of a modern family home in an established location and with no chain involved.
SITUATION
The property enjoys an enviable location in an established and favoured development within walking distance from the centre of Abergavenny. The historic town centre offers comprehensive leisure and shopping amenities including individual boutique style shops, bistros and restaurants, independent grocery and newsagent stores, supermarkets, and a plethora of well-known high street shops. Abergavenny hosts a market several times a week in its iconic Market Hall which attracts people from far and wide to its Farmers' market. The town boasts its own cinema, theatre, and leisure centre as well as being a sought after destination as a foodie haven, attracting famous chefs from across the world to its annual Food Festival; there are numerous eateries and gastro pubs in the town and the neighbouring villages providing evening entertainment and culinary delight. The town is particularly well served by popular schools for all ages at both primary and secondary level with the nearest primary school being within walking distance in a neighbouring road. Schools in the private sector are also accessible and can be found in Monmouth, Hereford, Brecon, and Newport.The area is an ideal base for professional and amateur leisure pursuits. There are many sports clubs and activities including rugby, football, tennis, bowls, and swimming and of course, cycling at both amateur and professional level, all close-by. For those seeking long walks, there are pathways leading to the River Usk and the Brecon to Monmouthshire Canal as well as to the summit of the Blorenge, one of the seven mountains that surrounds this historic town, ready to explore and located just a short distance away.Abergavenny railway station is accessible by bus, car or even walking whilst road links at the Hardwick roundabout give easy access to the motorway and "A" routes to Cardiff, Newport plus further afield to the M4 linking Bristol, west Wales and the Midlands.
HALL
Entered from the front via a composite double glazed entrance door, tiled floor, radiator, stairs to first floor, mains powered smoke alarm, cloaks hanging rail, wall mounted central heating thermostat.
GROUND FLOOR TOILET
Oak door, white suite with chrome fittings to a include lavatory, vanity unit with wash hand basin and cupboard beneath, partly tiled walls, tiled floor, frosted double glazed window to the front, ladder style radiator.
SITTING ROOM
Varnished oak flooring, two radiators, double glazed window to side, T.V point and telephone point, Oak doors and double-glazed sliding doors to: -
CONSERVATORY/GARDEN ROOM
Oak flooring, low brick walls and double glazed windows plus four opening top lights, Insulated hipped roof with double glazed roof window, double doors opening to garden, vertical radiator.
KITCHEN
Attractively fitted with a matching range of cupboards and drawers with oak doors, tiled splashbacks, inset one and half bowl stainless steel sink unit, space for cooker, space and plumbing for washing machine, tall ladder cupboard, small breakfast bar, radiator, space for full height fridge/freezer, tiled floor, wall mounted combination type central heating boiler, double doors to dining room:
DINING ROOM
Tiled floor continued from kitchen, double glazed bow window to front, radiator.
LANDING
Loft hatch, storage cupboard, ceiling mounted mains powered smoke alarm.
BEDROOM ONE
Double glazed window to rear overlooking the garden towards parkland of the Grade II listed Parc Pen Y Fal, fitted furniture comprising wardrobes, shelving, bedside cabinets and overhead storage cupboards, door to :-
EN SUITE
Step in shower cubicle with glazed pivot door and chrome thermostatic shower unit, vanity wash hand basin with storage cupboard beneath, tiled walls and floor, frosted double glazed window, chrome ladder style radiator/towel rail, mirror fronted medicine cabinet.
BEDROOM TWO
Oak flooring, radiator, double glazed window to rear overlooking the garden towards parkland of the Grade II listed Parc Pen Y Fal.
BEDROOM THREE
Oak flooring, double glazed window to front with roof top view towards The Blorenge, radiator, built in wardrobe.
FAMILY BATHROOM
Fitted with a modern white suite with chrome fittings and comprising a panelled bath with mixer tap/shower attachment and glazed folding shower screen over, close coupled toilet with push button dual flush cistern, vanity unit with table top sink and storage cupboard below, tiled walls and floor, frosted double glazed window, white ladder style radiator/towel rail.
OUTSIDE
The property is approached from the head of the cul de sac onto a shared turning area with no.41 which fronts the garage and private parking area adjoining the house. A gated side access leads to the rear. DOUBLE GARAGE - Twin up and over doors from the driveway, electric points, lights and water, pull down ladder providing access to loft storage, personal door opening to the side.Along the rear of the property is a riven paved pathway that extends around the side to the gated access from the front. The principle area of garden is laid to lawn with three separate sitting areas on of which incudes a pergola. The entire garden is enclosed by close boarded timber fencing and there is an outside cold water tap plus lighting.
GENERAL
Tenure - We are informed the property is Freehold. Intending purchasers should make their own enquiries via their solicitors.Services - Mains water, electric, gas and drainage are connected to the house.Council Tax - Band E (Monmouthshire County Council)EPC Rating - Band CFlood Risk - Low flood risk from rivers or surface water according to Natural Resources WalesSee - The property is registered with HMLR, Title Number WA686464. There are restrictive covenants associated with the property, for further details please speak to the Agent.Local planning developments - The Agent is not aware of any planning developments in the area which may affect this property.See - Standard, superfast and Ultrafast available. See network - 02, Three, EE, Vodaphone likely indoor coverageSee Strictly by appointment with the AgentsT[use Contact Agent Button] E [use Contact Agent Button] AB349
Council Tax Band: C
Tenure: Freehold
SITUATION
The property enjoys an enviable location in an established and favoured development within walking distance from the centre of Abergavenny. The historic town centre offers comprehensive leisure and shopping amenities including individual boutique style shops, bistros and restaurants, independent grocery and newsagent stores, supermarkets, and a plethora of well-known high street shops. Abergavenny hosts a market several times a week in its iconic Market Hall which attracts people from far and wide to its Farmers' market. The town boasts its own cinema, theatre, and leisure centre as well as being a sought after destination as a foodie haven, attracting famous chefs from across the world to its annual Food Festival; there are numerous eateries and gastro pubs in the town and the neighbouring villages providing evening entertainment and culinary delight. The town is particularly well served by popular schools for all ages at both primary and secondary level with the nearest primary school being within walking distance in a neighbouring road. Schools in the private sector are also accessible and can be found in Monmouth, Hereford, Brecon, and Newport.The area is an ideal base for professional and amateur leisure pursuits. There are many sports clubs and activities including rugby, football, tennis, bowls, and swimming and of course, cycling at both amateur and professional level, all close-by. For those seeking long walks, there are pathways leading to the River Usk and the Brecon to Monmouthshire Canal as well as to the summit of the Blorenge, one of the seven mountains that surrounds this historic town, ready to explore and located just a short distance away.Abergavenny railway station is accessible by bus, car or even walking whilst road links at the Hardwick roundabout give easy access to the motorway and "A" routes to Cardiff, Newport plus further afield to the M4 linking Bristol, west Wales and the Midlands.
HALL
Entered from the front via a composite double glazed entrance door, tiled floor, radiator, stairs to first floor, mains powered smoke alarm, cloaks hanging rail, wall mounted central heating thermostat.
GROUND FLOOR TOILET
Oak door, white suite with chrome fittings to a include lavatory, vanity unit with wash hand basin and cupboard beneath, partly tiled walls, tiled floor, frosted double glazed window to the front, ladder style radiator.
SITTING ROOM
Varnished oak flooring, two radiators, double glazed window to side, T.V point and telephone point, Oak doors and double-glazed sliding doors to: -
CONSERVATORY/GARDEN ROOM
Oak flooring, low brick walls and double glazed windows plus four opening top lights, Insulated hipped roof with double glazed roof window, double doors opening to garden, vertical radiator.
KITCHEN
Attractively fitted with a matching range of cupboards and drawers with oak doors, tiled splashbacks, inset one and half bowl stainless steel sink unit, space for cooker, space and plumbing for washing machine, tall ladder cupboard, small breakfast bar, radiator, space for full height fridge/freezer, tiled floor, wall mounted combination type central heating boiler, double doors to dining room:
DINING ROOM
Tiled floor continued from kitchen, double glazed bow window to front, radiator.
LANDING
Loft hatch, storage cupboard, ceiling mounted mains powered smoke alarm.
BEDROOM ONE
Double glazed window to rear overlooking the garden towards parkland of the Grade II listed Parc Pen Y Fal, fitted furniture comprising wardrobes, shelving, bedside cabinets and overhead storage cupboards, door to :-
EN SUITE
Step in shower cubicle with glazed pivot door and chrome thermostatic shower unit, vanity wash hand basin with storage cupboard beneath, tiled walls and floor, frosted double glazed window, chrome ladder style radiator/towel rail, mirror fronted medicine cabinet.
BEDROOM TWO
Oak flooring, radiator, double glazed window to rear overlooking the garden towards parkland of the Grade II listed Parc Pen Y Fal.
BEDROOM THREE
Oak flooring, double glazed window to front with roof top view towards The Blorenge, radiator, built in wardrobe.
FAMILY BATHROOM
Fitted with a modern white suite with chrome fittings and comprising a panelled bath with mixer tap/shower attachment and glazed folding shower screen over, close coupled toilet with push button dual flush cistern, vanity unit with table top sink and storage cupboard below, tiled walls and floor, frosted double glazed window, white ladder style radiator/towel rail.
OUTSIDE
The property is approached from the head of the cul de sac onto a shared turning area with no.41 which fronts the garage and private parking area adjoining the house. A gated side access leads to the rear. DOUBLE GARAGE - Twin up and over doors from the driveway, electric points, lights and water, pull down ladder providing access to loft storage, personal door opening to the side.Along the rear of the property is a riven paved pathway that extends around the side to the gated access from the front. The principle area of garden is laid to lawn with three separate sitting areas on of which incudes a pergola. The entire garden is enclosed by close boarded timber fencing and there is an outside cold water tap plus lighting.
GENERAL
Tenure - We are informed the property is Freehold. Intending purchasers should make their own enquiries via their solicitors.Services - Mains water, electric, gas and drainage are connected to the house.Council Tax - Band E (Monmouthshire County Council)EPC Rating - Band CFlood Risk - Low flood risk from rivers or surface water according to Natural Resources WalesSee - The property is registered with HMLR, Title Number WA686464. There are restrictive covenants associated with the property, for further details please speak to the Agent.Local planning developments - The Agent is not aware of any planning developments in the area which may affect this property.See - Standard, superfast and Ultrafast available. See network - 02, Three, EE, Vodaphone likely indoor coverageSee Strictly by appointment with the AgentsT[use Contact Agent Button] E [use Contact Agent Button] AB349
Council Tax Band: C
Tenure: Freehold
Council tax
First listed
2 weeks agoEnergy Performance Certificate
Gavenny Way, Abergavenny
Placebuzz mortgage repayment calculator
Monthly repayment
The Est. Mortgage is for a 25 years repayment mortgage based on a 10% deposit and a 5.5% annual interest. It is only intended as a guide. Make sure you obtain accurate figures from your lender before committing to any mortgage. Your home may be repossessed if you do not keep up repayments on a mortgage.
Gavenny Way, Abergavenny - Streetview
DISCLAIMER: Property descriptions and related information displayed on this page are marketing materials provided by Taylor & Co - Abergavenny. Placebuzz does not warrant or accept any responsibility for the accuracy or completeness of the property descriptions or related information provided here and they do not constitute property particulars. Please contact Taylor & Co - Abergavenny for full details and further information.






















