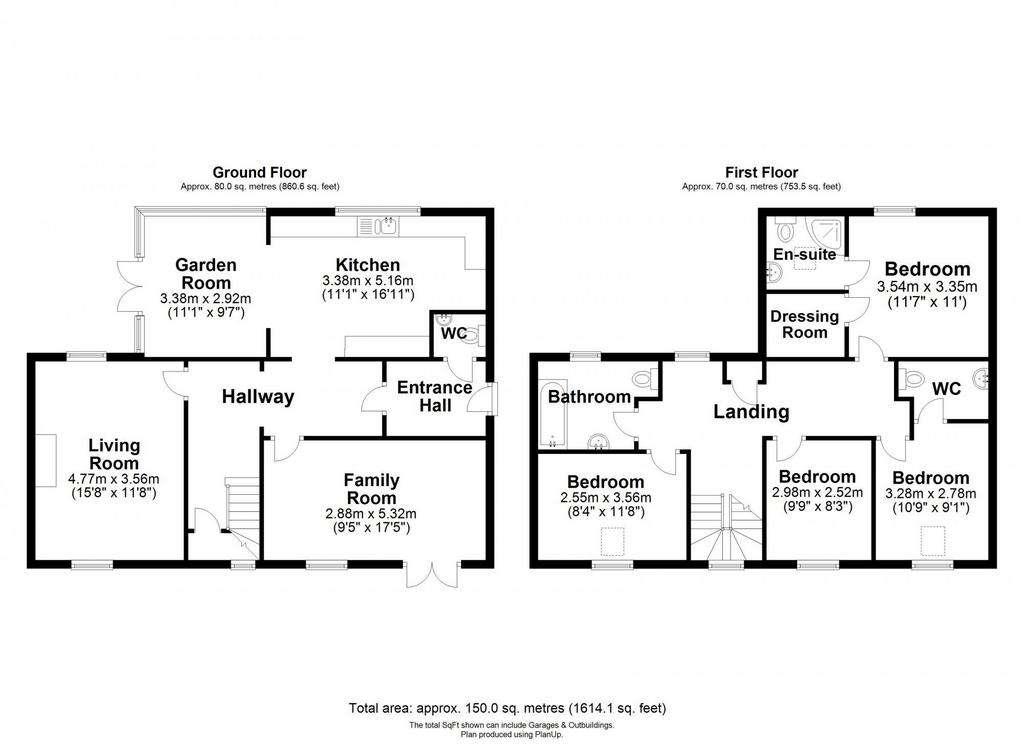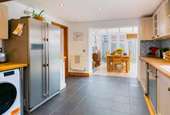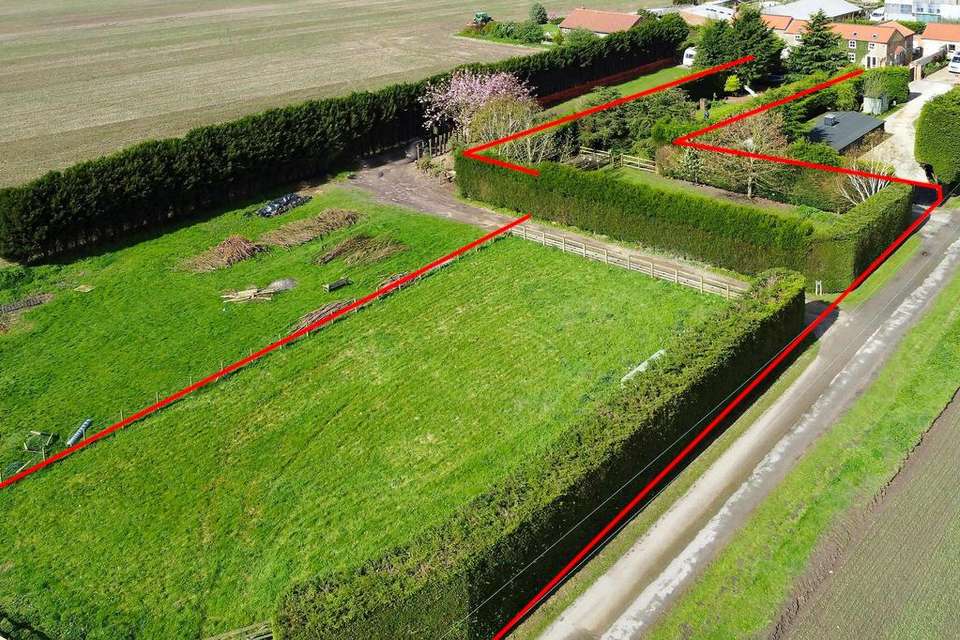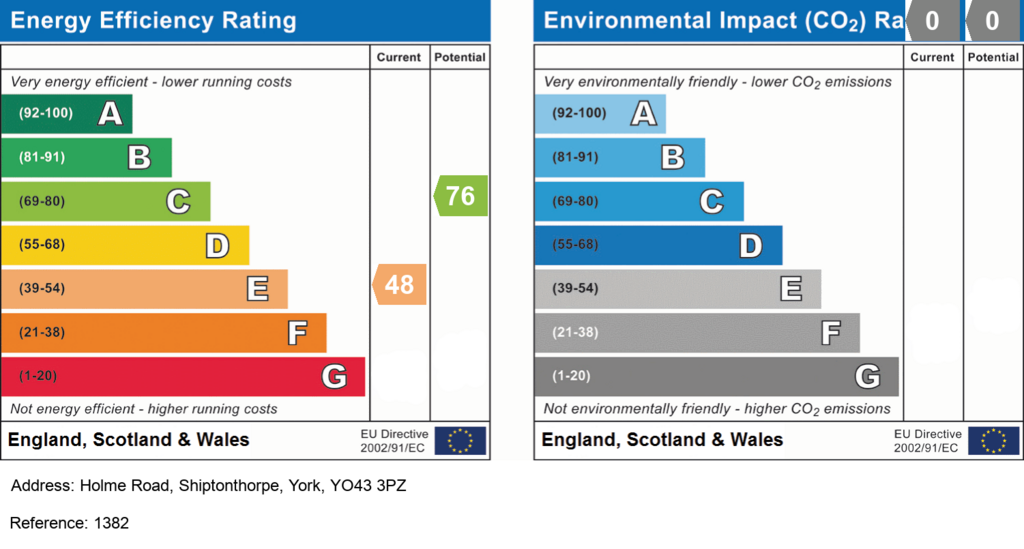4 bedroom barn conversion for sale
York, YO43 3PZhouse
bedrooms

Property photos




+31
Property description
If you are looking for a property with character, like the idea of having a paddock for livestock or for growing produce, then look no further as The Granary provides just that. The property is set back from the Holme On Spalding Moor road and benefits from a great deal of privacy due to the mature hedges and trees that surround it. From the driveway there are two access points, the first on the left provides access to the paddock whilst the second is just beyond and leads to the property. The vendors are currently in the process of altering the paddock access with the neighbour but this may revert to its current format if it is not approved. Properties with land are hard to come by so an early viewing is highly recommended to fully appreciate everything on offer.
The main entrance to the property is to the side, although there are additional access points from the front and rear. The entrance hall is a good size with a w/c and hand basin off. Moving through you will see a door on the left which opens into the family room which has an exposed timber beam to the ceiling and a set of French doors which open to the front garden. The main living room is at the far end of the property and has an exposed brick fireplace where a log burner could be installed at its centre. This room also benefits from dual aspect windows which allow natural light to flood in.
At the rear of the property you will find the kitchen and garden room. The kitchen has been fully tiled and fitted with a solid wood L shaped worktop that incorporates a ceramic sink with drainer. There are various storage units, an American style fridge/freezer, dishwasher and a Range Cooker with a five ring hob over. The garden room has space for a good sized dining table with chairs and benefits from a log burner in one corner, perfect for the colder winter months. A set of doors provide access to the rear garden.
To the first floor there are four double bedrooms, all with exposed timber beams. One of the bedrooms has an en-suite comprising w/c and hand basin, whilst another has an en-suite shower room and walk in wardrobe. A family bathroom comprising bath with rainfall shower over, hand basin with storage below and low level w/c completes the internal accommodation.
At the rear of the property you will find a single garage with timber double doors, a brick built store, pergola, lawn and gravel which is a continuation of the driveway in. A set of cast iron gates to the side of the property make the driveway very secure, perfect if you have young children or pets. The main garden is found to the front of the property and is split into two distinct areas, the formal garden and the paddock. The current vendors have used the paddock for chickens, growing vegetables and planting various fruit trees which include a plum, apple and pear.
The main entrance to the property is to the side, although there are additional access points from the front and rear. The entrance hall is a good size with a w/c and hand basin off. Moving through you will see a door on the left which opens into the family room which has an exposed timber beam to the ceiling and a set of French doors which open to the front garden. The main living room is at the far end of the property and has an exposed brick fireplace where a log burner could be installed at its centre. This room also benefits from dual aspect windows which allow natural light to flood in.
At the rear of the property you will find the kitchen and garden room. The kitchen has been fully tiled and fitted with a solid wood L shaped worktop that incorporates a ceramic sink with drainer. There are various storage units, an American style fridge/freezer, dishwasher and a Range Cooker with a five ring hob over. The garden room has space for a good sized dining table with chairs and benefits from a log burner in one corner, perfect for the colder winter months. A set of doors provide access to the rear garden.
To the first floor there are four double bedrooms, all with exposed timber beams. One of the bedrooms has an en-suite comprising w/c and hand basin, whilst another has an en-suite shower room and walk in wardrobe. A family bathroom comprising bath with rainfall shower over, hand basin with storage below and low level w/c completes the internal accommodation.
At the rear of the property you will find a single garage with timber double doors, a brick built store, pergola, lawn and gravel which is a continuation of the driveway in. A set of cast iron gates to the side of the property make the driveway very secure, perfect if you have young children or pets. The main garden is found to the front of the property and is split into two distinct areas, the formal garden and the paddock. The current vendors have used the paddock for chickens, growing vegetables and planting various fruit trees which include a plum, apple and pear.
Council tax
First listed
2 weeks agoEnergy Performance Certificate
York, YO43 3PZ
Placebuzz mortgage repayment calculator
Monthly repayment
The Est. Mortgage is for a 25 years repayment mortgage based on a 10% deposit and a 5.5% annual interest. It is only intended as a guide. Make sure you obtain accurate figures from your lender before committing to any mortgage. Your home may be repossessed if you do not keep up repayments on a mortgage.
York, YO43 3PZ - Streetview
DISCLAIMER: Property descriptions and related information displayed on this page are marketing materials provided by R M English - York. Placebuzz does not warrant or accept any responsibility for the accuracy or completeness of the property descriptions or related information provided here and they do not constitute property particulars. Please contact R M English - York for full details and further information.




































