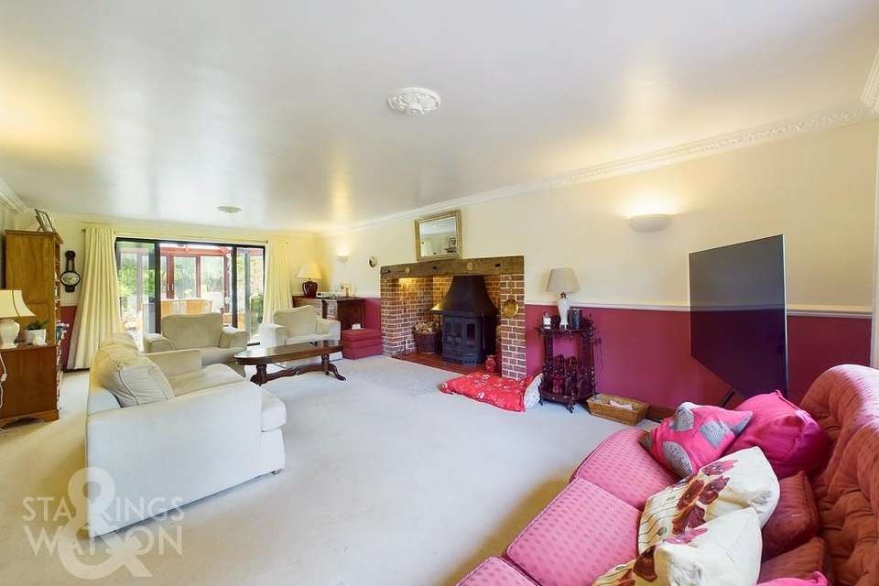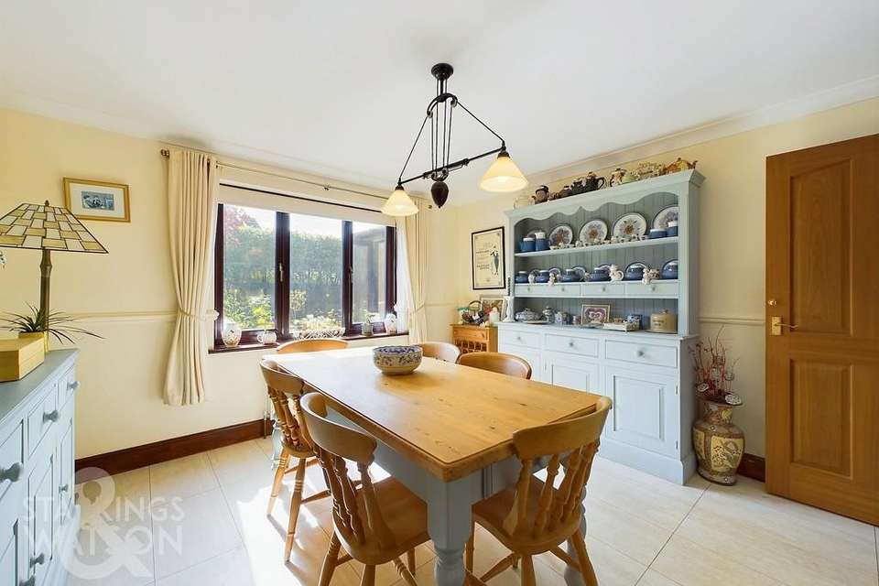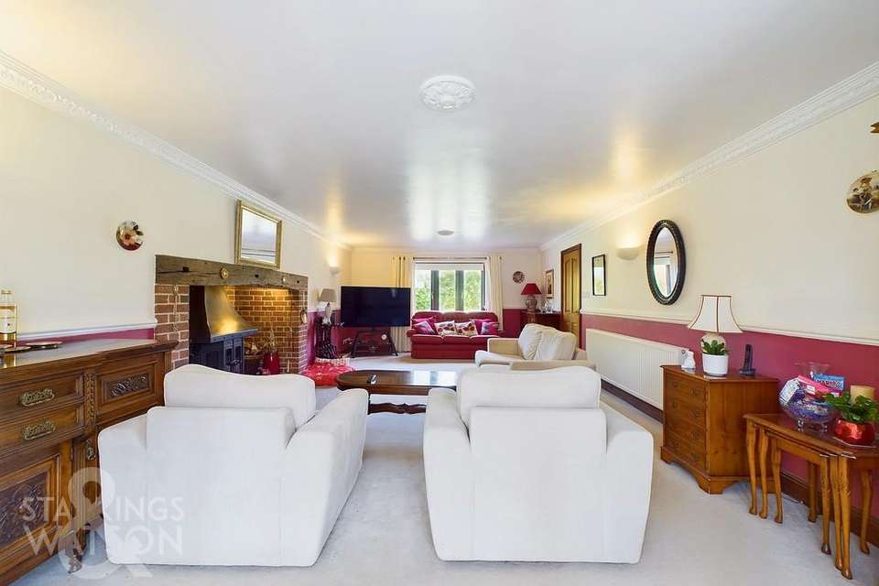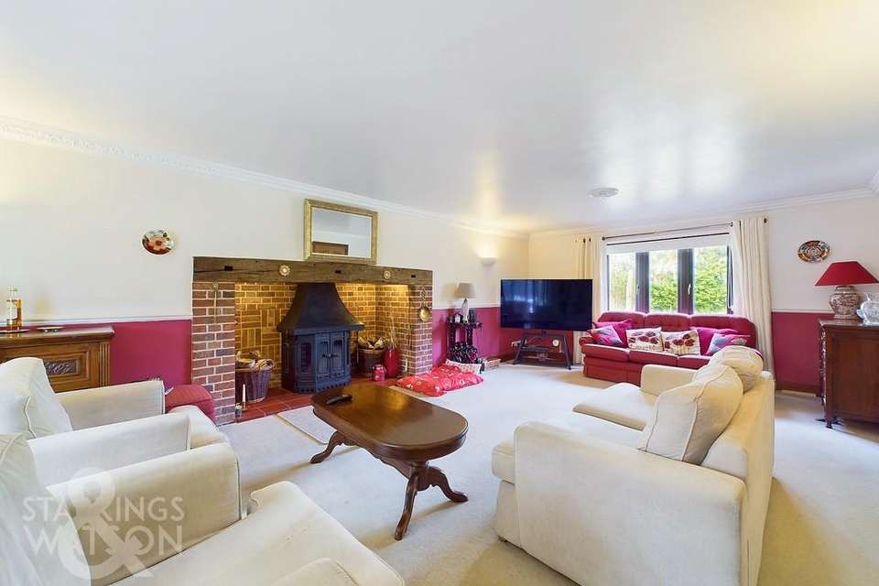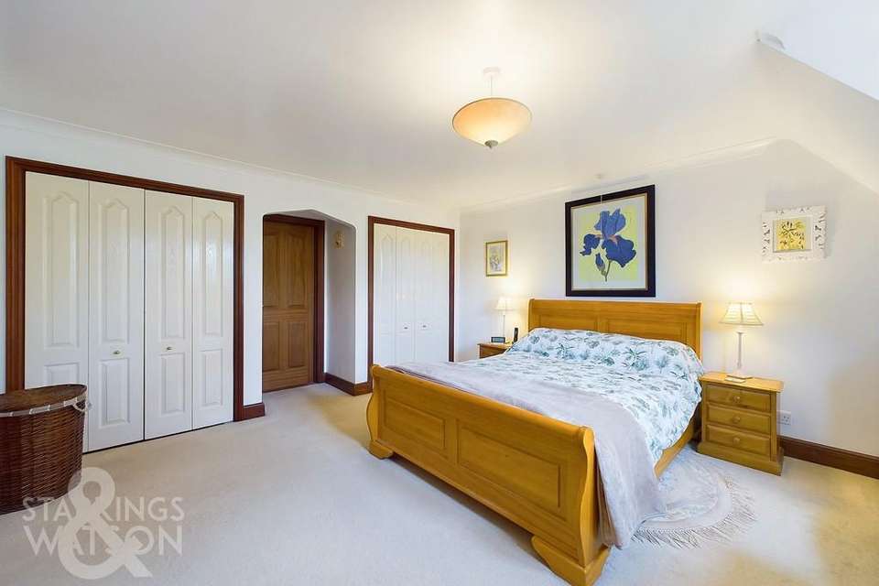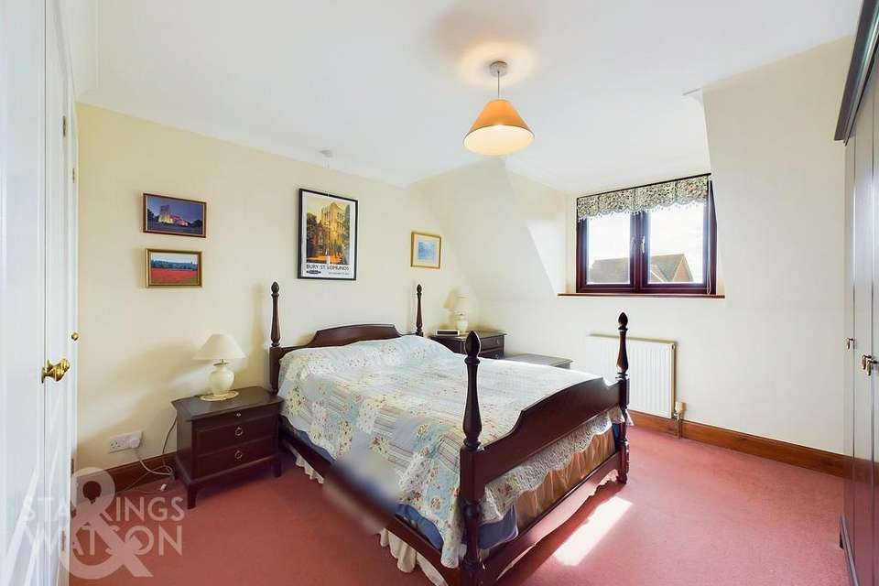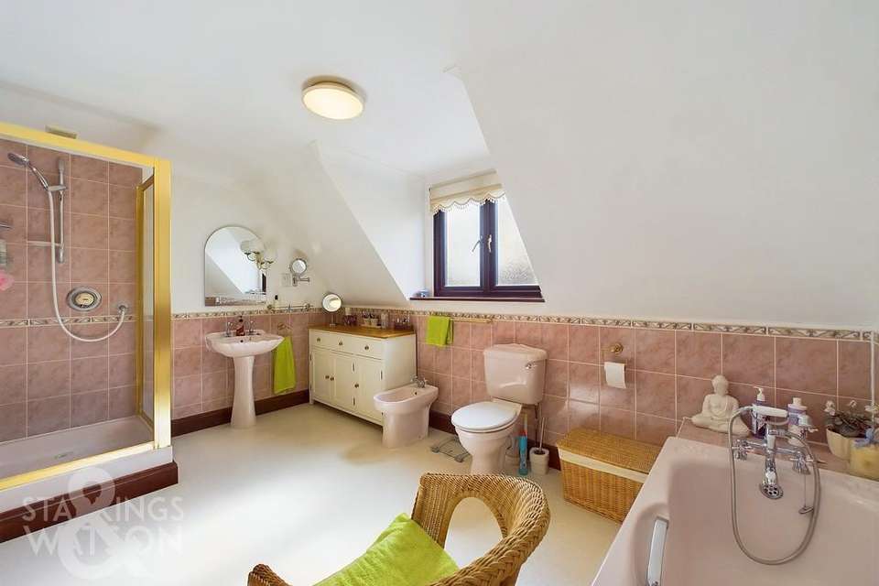4 bedroom detached house for sale
Victoria Hill, Eyedetached house
bedrooms
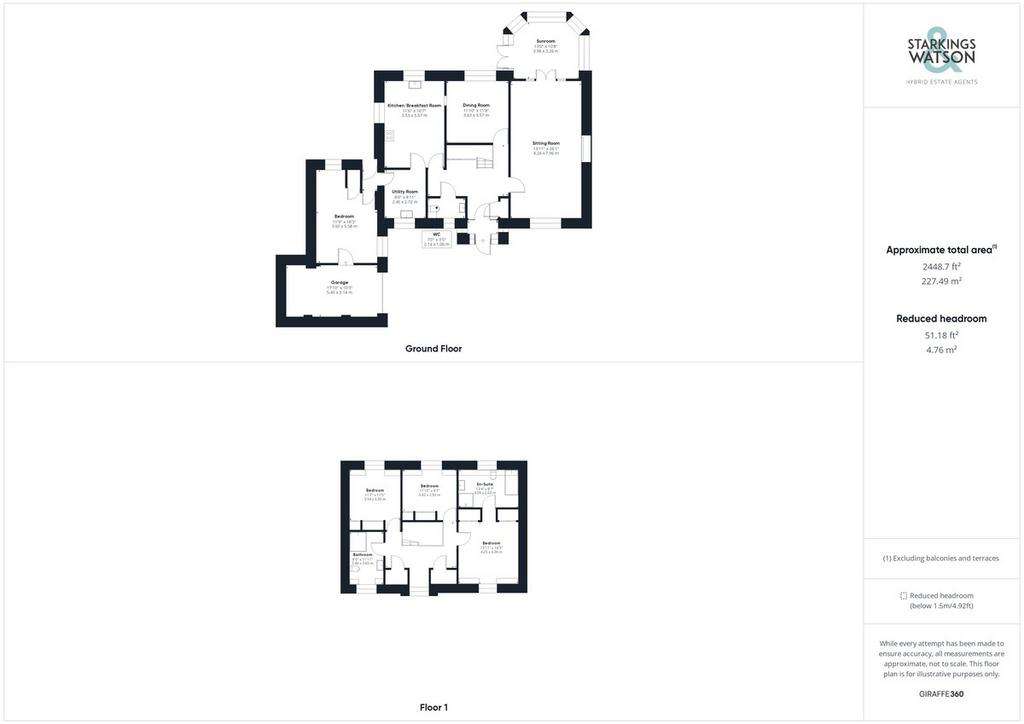
Property photos




+24
Property description
IN SUMMARY Victoria Lodge occupies a PRIVATE POSITION accessed via a LARGE SWEEPING DRIVEWAY and offers GENEROUS ACCOMMODATION IN EXCESS of 2000 SQ FT (stms). The plot extending to approximately 0.3 ACRES (stms) is very private with well kept gardens to front and rear as well as PLENTY OF DRIVEWAY PARKING and a GARAGE. Internally the flexible accommodation is bright and well proportioned and was built to an individual design in the 1980's. You will find a welcoming entrance hall, w/c, impressive main sitting room with INGLENOOK FIREPLACE and WOODBURNER, separate dining room, conservatory, kitchen/breakfast room and utility as well as a ground floor bedroom. On the first floor, off the GALLERIED LANDING you will find THREE AMPLE BEDROOMS all with built in WARDROBES, a family bathroom and an en-suite.
SETTING THE SCENE Approached via Century Road to the rear of Victoria Hill there is a large private sweeping driveway providing ample parking for numerous vehicles. Off the driveway there is a single garage as well as the main entrance to the front which is partially covered. You will also find impressive lawns mature front gardens with lots of planting and shrubs. There is gated access from the front leading to the rear garden on both sides.
THE GRAND TOUR Entering via the main entrance door there is a porch entrance leading to the welcoming hallway with stairs to the first floor landing and built in storage cupboards. The main sitting/reception room is found to the right, an impressive room with a large inglenook fireplace housing a woodburner and the conservatory beyond providing access to the rear garden. Adjacent you will find a separate dining room with hatch through to the kitchen. Off the hallway is a downstairs w/c and then access to the kitchen/breakfast room overlooking the garden. The kitchen offers a range of fitted units with space for a table also, whilst offering an integrated double eye level oven and electric hob with space for various white goods as well as access to the utility room. The utility offers further storage and space for white goods as well as access to the rear porch onto the garden and into the ground floor bedroom, which is a comfortable double room once forming part of the garage having been converted. Heading up to the galleried first floor landing there is a useful study area as well as fitted cupboards. Off the landing there are three double bedrooms all with built in storage and wardrobes. The family bathroom features a corner bath and there is an en-suite bathroom to the main bedroom with shower and bath.
THE GREAT OUTDOORS The well kept and very private rear garden is a sunny haven. The garden offers a large paved terrace leading from the rear of the house with plenty of space for outside dining as well as lawns and ample planting beds with mature trees and shrubs. The garden is enclosed with timber fencing and offers a hard standing side access with shed storage and a gate leading to the front.
OUT & ABOUT The property is located in Eye, a historic town offering an assortment of local shops and businesses. The local schooling is highly thought of with Nursery to High School ages catered for. Services include health centre, butchers, bakers, deli, supermarkets and chemist amongst others. The market town of Diss (approximately 5 miles away) offers an extensive range of further amenities. Diss also benefits from a mainline rail service which runs between the City of Norwich and London's Liverpool Street Station.
FIND US Postcode : IP23 7HJ
What3Words : ///quack.harmonica.worthy
VIRTUAL TOUR View our virtual tour for a full 360 degree of the interior of the property.
AGENTS NOTE Services: Mains water, gas, electricity and drainage are connected to the property. Gas fired boiler supplying radiator heating system and domestic hot water.
SETTING THE SCENE Approached via Century Road to the rear of Victoria Hill there is a large private sweeping driveway providing ample parking for numerous vehicles. Off the driveway there is a single garage as well as the main entrance to the front which is partially covered. You will also find impressive lawns mature front gardens with lots of planting and shrubs. There is gated access from the front leading to the rear garden on both sides.
THE GRAND TOUR Entering via the main entrance door there is a porch entrance leading to the welcoming hallway with stairs to the first floor landing and built in storage cupboards. The main sitting/reception room is found to the right, an impressive room with a large inglenook fireplace housing a woodburner and the conservatory beyond providing access to the rear garden. Adjacent you will find a separate dining room with hatch through to the kitchen. Off the hallway is a downstairs w/c and then access to the kitchen/breakfast room overlooking the garden. The kitchen offers a range of fitted units with space for a table also, whilst offering an integrated double eye level oven and electric hob with space for various white goods as well as access to the utility room. The utility offers further storage and space for white goods as well as access to the rear porch onto the garden and into the ground floor bedroom, which is a comfortable double room once forming part of the garage having been converted. Heading up to the galleried first floor landing there is a useful study area as well as fitted cupboards. Off the landing there are three double bedrooms all with built in storage and wardrobes. The family bathroom features a corner bath and there is an en-suite bathroom to the main bedroom with shower and bath.
THE GREAT OUTDOORS The well kept and very private rear garden is a sunny haven. The garden offers a large paved terrace leading from the rear of the house with plenty of space for outside dining as well as lawns and ample planting beds with mature trees and shrubs. The garden is enclosed with timber fencing and offers a hard standing side access with shed storage and a gate leading to the front.
OUT & ABOUT The property is located in Eye, a historic town offering an assortment of local shops and businesses. The local schooling is highly thought of with Nursery to High School ages catered for. Services include health centre, butchers, bakers, deli, supermarkets and chemist amongst others. The market town of Diss (approximately 5 miles away) offers an extensive range of further amenities. Diss also benefits from a mainline rail service which runs between the City of Norwich and London's Liverpool Street Station.
FIND US Postcode : IP23 7HJ
What3Words : ///quack.harmonica.worthy
VIRTUAL TOUR View our virtual tour for a full 360 degree of the interior of the property.
AGENTS NOTE Services: Mains water, gas, electricity and drainage are connected to the property. Gas fired boiler supplying radiator heating system and domestic hot water.
Interested in this property?
Council tax
First listed
2 weeks agoVictoria Hill, Eye
Marketed by
Starkings & Watson - Diss 2 Carmel Works, Park Road Diss IP22 4ASPlacebuzz mortgage repayment calculator
Monthly repayment
The Est. Mortgage is for a 25 years repayment mortgage based on a 10% deposit and a 5.5% annual interest. It is only intended as a guide. Make sure you obtain accurate figures from your lender before committing to any mortgage. Your home may be repossessed if you do not keep up repayments on a mortgage.
Victoria Hill, Eye - Streetview
DISCLAIMER: Property descriptions and related information displayed on this page are marketing materials provided by Starkings & Watson - Diss. Placebuzz does not warrant or accept any responsibility for the accuracy or completeness of the property descriptions or related information provided here and they do not constitute property particulars. Please contact Starkings & Watson - Diss for full details and further information.


