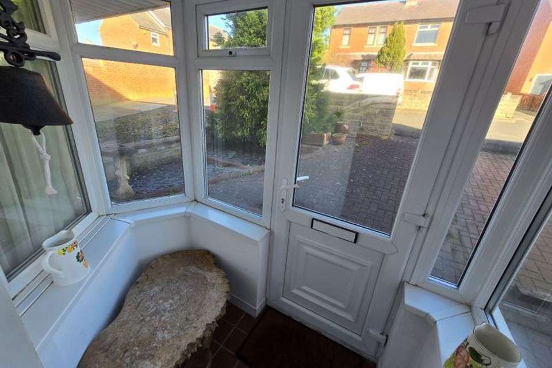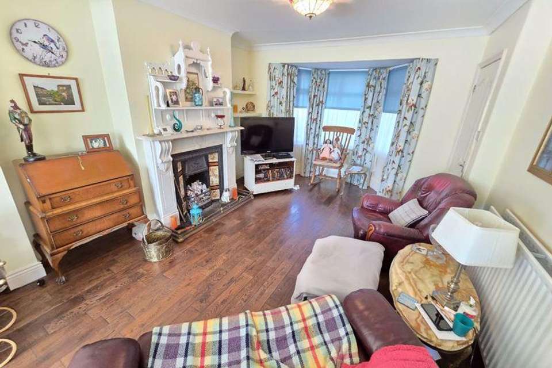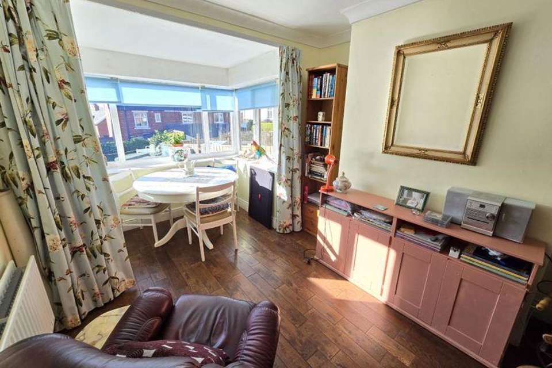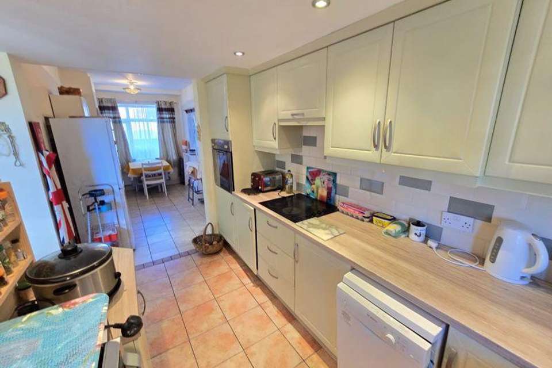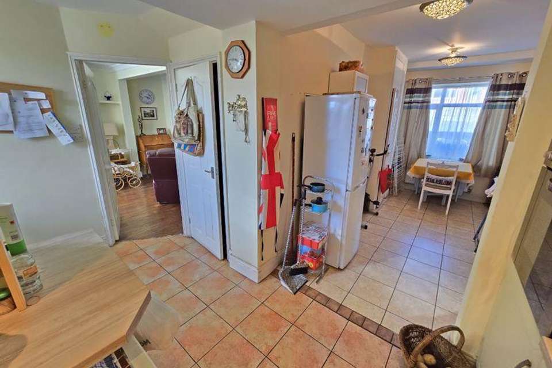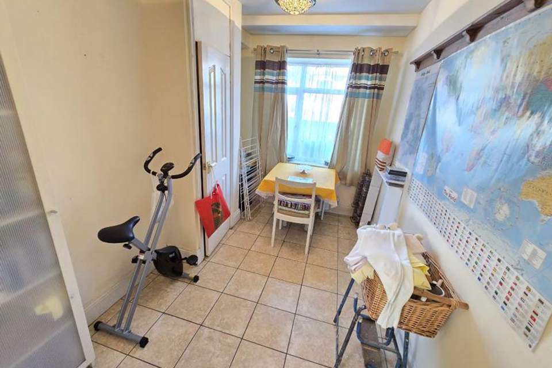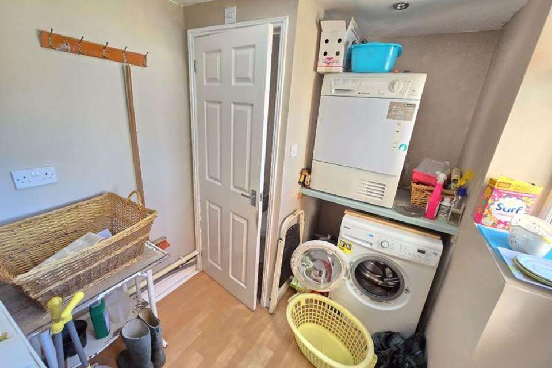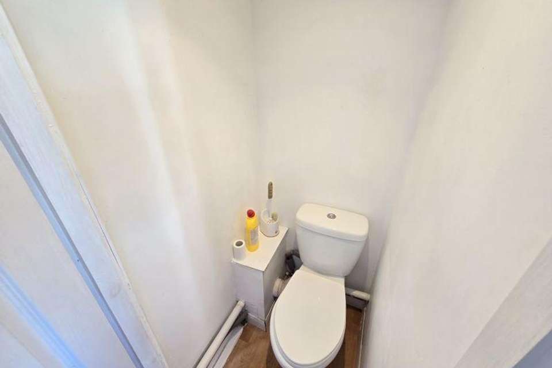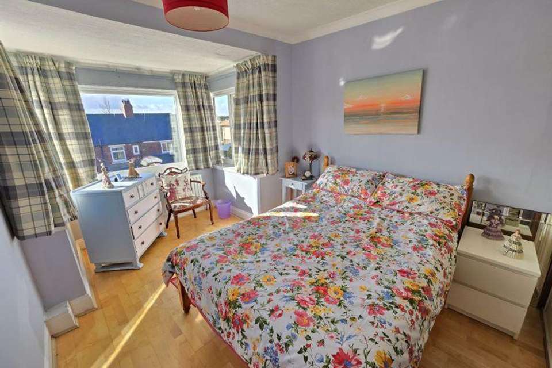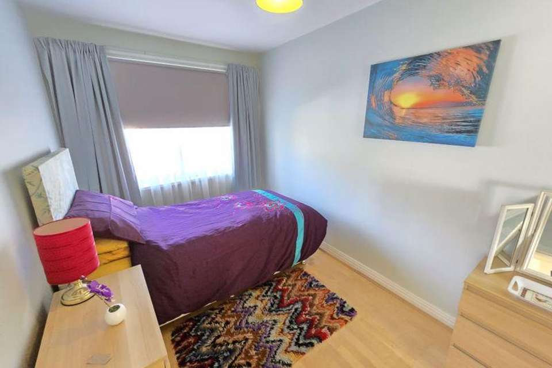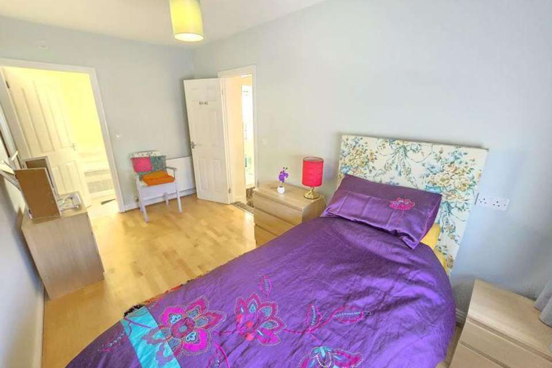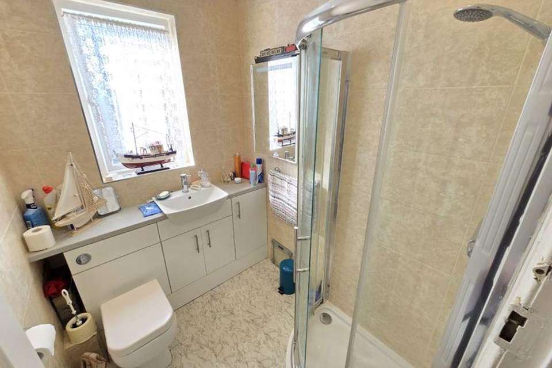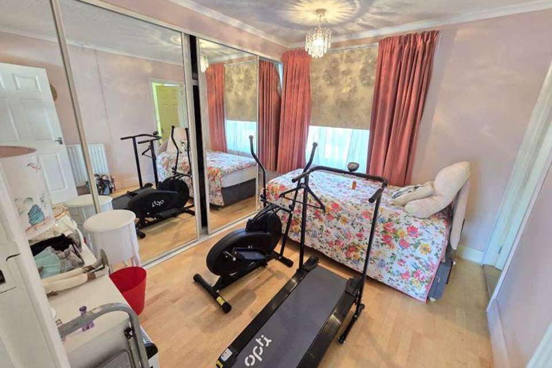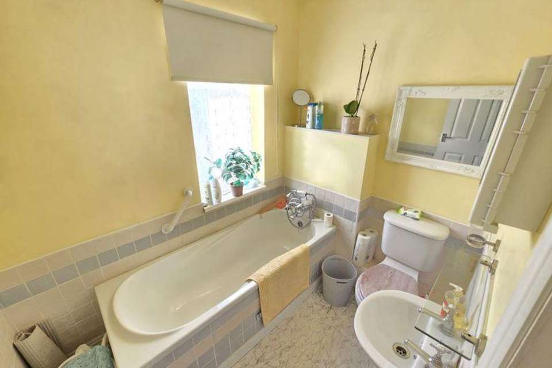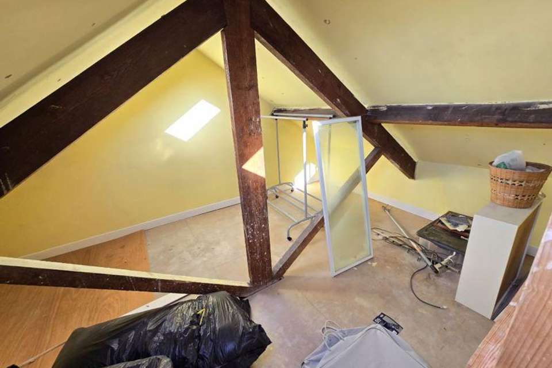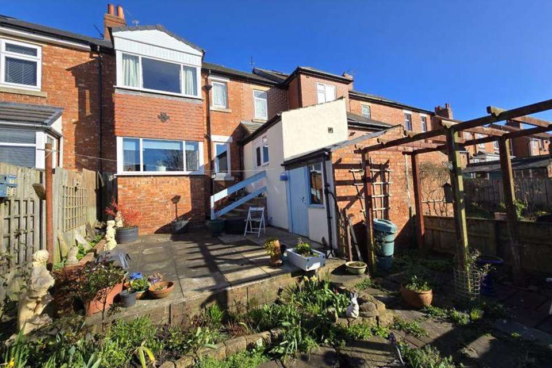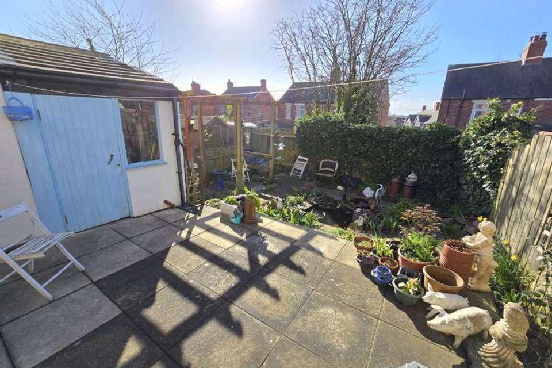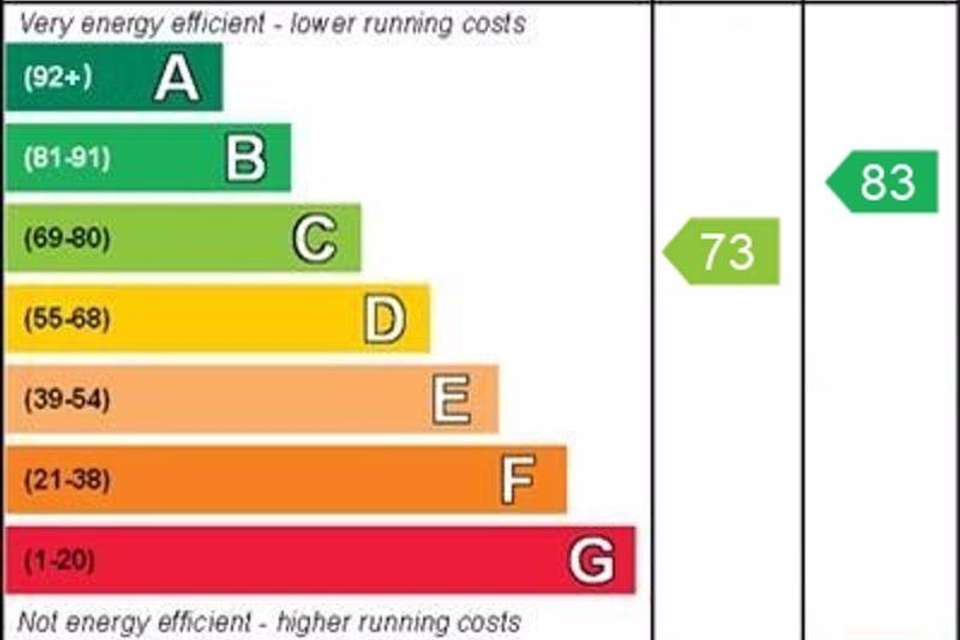3 bedroom semi-detached house for sale
Clovelly Gardens, Bedlingtonsemi-detached house
bedrooms
Property photos
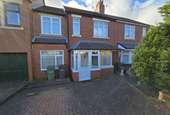
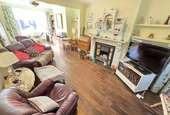
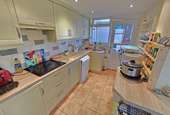
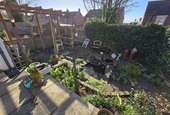
+18
Property description
* TRADITIONAL STYLE MID 1950 SEMI - THREE BEDROOMS - SEMI- DETACHED HOUSE - LOUNGE THROUGH DINER - KITCHEN - REAR GARDEN - DRIVEWAY PARKING - POPULAR LOCATION - MUST BE VIEWED - EPC GRADE C *
Mike Rogerson are very pleased to welcome to the sales market this Traditional style semi detached family home located on Clovelly Gardens, bedlington. The property is situated within close proximity to the Local Town of Bedlington with variety of shops, supermarkets, doctors, schools, dentist and much more.
The accommodation briefly comprises of an entrance porch, entrance hallway, duel aspect lounge through diner, kitchen diner, utility room and downstairs W/C. To the first floor there are three bedrooms the main bedroom having the added benefit of an en-suit shower room and there is also family bathroom. Externally to the rear there is a low maintenance garden and to the front is a driveway providing off street parking.
We are recommending early viewings to avoid disappointment please contact the Bedlington office!
Entrance Porch
Double glazed window and door to front to front elevation.
Entrance Hallway
Lounge/ Dining Room - 29' 0'' x 10' 1'' (8.84m x 3.08m)
Duel aspect with double glazed windows to front and rear elevations, feature fireplace with gas fire, TV point, two wall mounted radiators.
Lounge Area
Dining Area
Kitchen Diner - 25' 11'' x 12' 9'' (7.89m x 3.89m)
Double glazed window to rear elevation, door to rear elevation. Modern fitted breakfasting kitchen boasting an excellent range of wall, drawer and base units with coordinating work surfaces, four burner electric hob with extractor hood over, Integrated oven unit, stainless steel sink and drainer unit, plumbing for a dishwasher, recessed spotlighting.
Dining Area
Double glazed window to front elevation, storage cupboard housing combination boiler.
Utility Room - 0' 0'' x 0' 0'' (0m x 0m)
Velux ceiling window, double glazed window and door to rear elevation, W/C, plumbing and space for washing machine and dryer.
Downstairs W/C
Low level W/C
Stairs To First Floor Landing
Bedroom One - 15' 6'' x 9' 3'' (4.72m x 2.83m)
Double glazed bay window to front elevation, wall mounted radiator and fitted wardrobes.
Bedroom Two - 7' 7'' x 14' 7'' (2.31m x 4.44m)
Double glazed bay window to front elevation, wall mounted radiator.
En-Suite - 5' 5'' x 7' 5'' (1.65m x 2.26m)
Double glazed window to rear elevation, walk in shower cubical with mains fed shower, vanity unit incorporating wash hand basin and low level W/C, wall mounted radiator.
Bedroom Three - 10' 11'' x 10' 6'' (3.34m x 3.20m)
Double glazed window to front elevation, fitted sliding door wardrobes, wall mounted radiator, access to loft space.
Family Bathroom - 5' 4'' x 6' 6'' (1.63m x 1.97m)
Double glazed window to rear elevation, Fitted with a three piece suite comprising of panelled bath, pedestal wash hand basin, low level W/C, wall mounted radiator and recessed spotlights.
Loft Space - 12' 7'' x 9' 1'' (3.83m x 2.77m)
Two Velux ceiling windows.
Rear Garden
Enclosed rear garden with patio area and shrub boarders. Outhouse storage.
Front External
Block paved driveway providing off street parking.
Rear External
EPC Graph
A full copy of the energy performance certificate is available upon request.
Tenure
We are advised by our Vendor clients that the property is held Freehold. Any interested party should ask their legal representatives to confirm this.
Council Tax Band: B
Tenure: Freehold
Mike Rogerson are very pleased to welcome to the sales market this Traditional style semi detached family home located on Clovelly Gardens, bedlington. The property is situated within close proximity to the Local Town of Bedlington with variety of shops, supermarkets, doctors, schools, dentist and much more.
The accommodation briefly comprises of an entrance porch, entrance hallway, duel aspect lounge through diner, kitchen diner, utility room and downstairs W/C. To the first floor there are three bedrooms the main bedroom having the added benefit of an en-suit shower room and there is also family bathroom. Externally to the rear there is a low maintenance garden and to the front is a driveway providing off street parking.
We are recommending early viewings to avoid disappointment please contact the Bedlington office!
Entrance Porch
Double glazed window and door to front to front elevation.
Entrance Hallway
Lounge/ Dining Room - 29' 0'' x 10' 1'' (8.84m x 3.08m)
Duel aspect with double glazed windows to front and rear elevations, feature fireplace with gas fire, TV point, two wall mounted radiators.
Lounge Area
Dining Area
Kitchen Diner - 25' 11'' x 12' 9'' (7.89m x 3.89m)
Double glazed window to rear elevation, door to rear elevation. Modern fitted breakfasting kitchen boasting an excellent range of wall, drawer and base units with coordinating work surfaces, four burner electric hob with extractor hood over, Integrated oven unit, stainless steel sink and drainer unit, plumbing for a dishwasher, recessed spotlighting.
Dining Area
Double glazed window to front elevation, storage cupboard housing combination boiler.
Utility Room - 0' 0'' x 0' 0'' (0m x 0m)
Velux ceiling window, double glazed window and door to rear elevation, W/C, plumbing and space for washing machine and dryer.
Downstairs W/C
Low level W/C
Stairs To First Floor Landing
Bedroom One - 15' 6'' x 9' 3'' (4.72m x 2.83m)
Double glazed bay window to front elevation, wall mounted radiator and fitted wardrobes.
Bedroom Two - 7' 7'' x 14' 7'' (2.31m x 4.44m)
Double glazed bay window to front elevation, wall mounted radiator.
En-Suite - 5' 5'' x 7' 5'' (1.65m x 2.26m)
Double glazed window to rear elevation, walk in shower cubical with mains fed shower, vanity unit incorporating wash hand basin and low level W/C, wall mounted radiator.
Bedroom Three - 10' 11'' x 10' 6'' (3.34m x 3.20m)
Double glazed window to front elevation, fitted sliding door wardrobes, wall mounted radiator, access to loft space.
Family Bathroom - 5' 4'' x 6' 6'' (1.63m x 1.97m)
Double glazed window to rear elevation, Fitted with a three piece suite comprising of panelled bath, pedestal wash hand basin, low level W/C, wall mounted radiator and recessed spotlights.
Loft Space - 12' 7'' x 9' 1'' (3.83m x 2.77m)
Two Velux ceiling windows.
Rear Garden
Enclosed rear garden with patio area and shrub boarders. Outhouse storage.
Front External
Block paved driveway providing off street parking.
Rear External
EPC Graph
A full copy of the energy performance certificate is available upon request.
Tenure
We are advised by our Vendor clients that the property is held Freehold. Any interested party should ask their legal representatives to confirm this.
Council Tax Band: B
Tenure: Freehold
Interested in this property?
Council tax
First listed
4 weeks agoClovelly Gardens, Bedlington
Marketed by
Mike Rogerson Estate Agents - Bedlington 66 Front Street West Bedlington NE22 5UAPlacebuzz mortgage repayment calculator
Monthly repayment
The Est. Mortgage is for a 25 years repayment mortgage based on a 10% deposit and a 5.5% annual interest. It is only intended as a guide. Make sure you obtain accurate figures from your lender before committing to any mortgage. Your home may be repossessed if you do not keep up repayments on a mortgage.
Clovelly Gardens, Bedlington - Streetview
DISCLAIMER: Property descriptions and related information displayed on this page are marketing materials provided by Mike Rogerson Estate Agents - Bedlington. Placebuzz does not warrant or accept any responsibility for the accuracy or completeness of the property descriptions or related information provided here and they do not constitute property particulars. Please contact Mike Rogerson Estate Agents - Bedlington for full details and further information.





