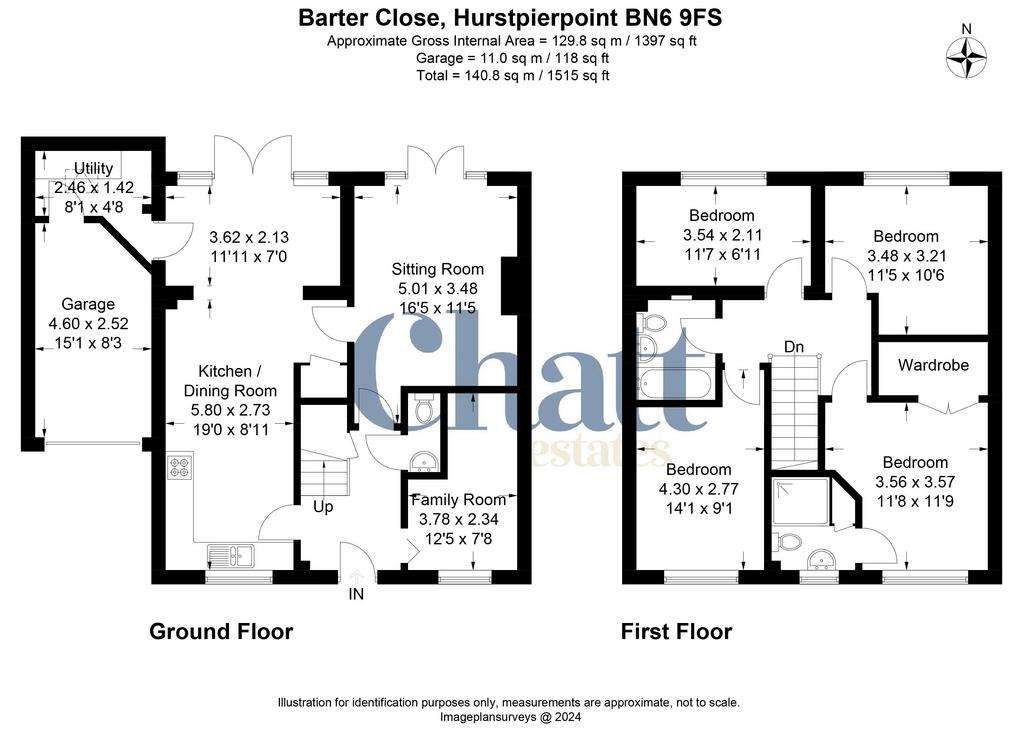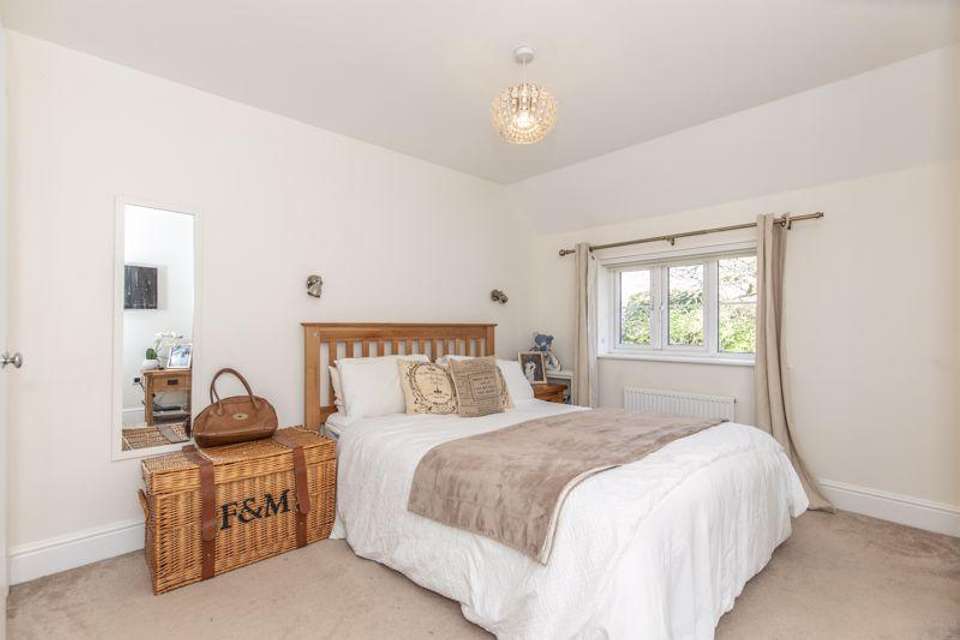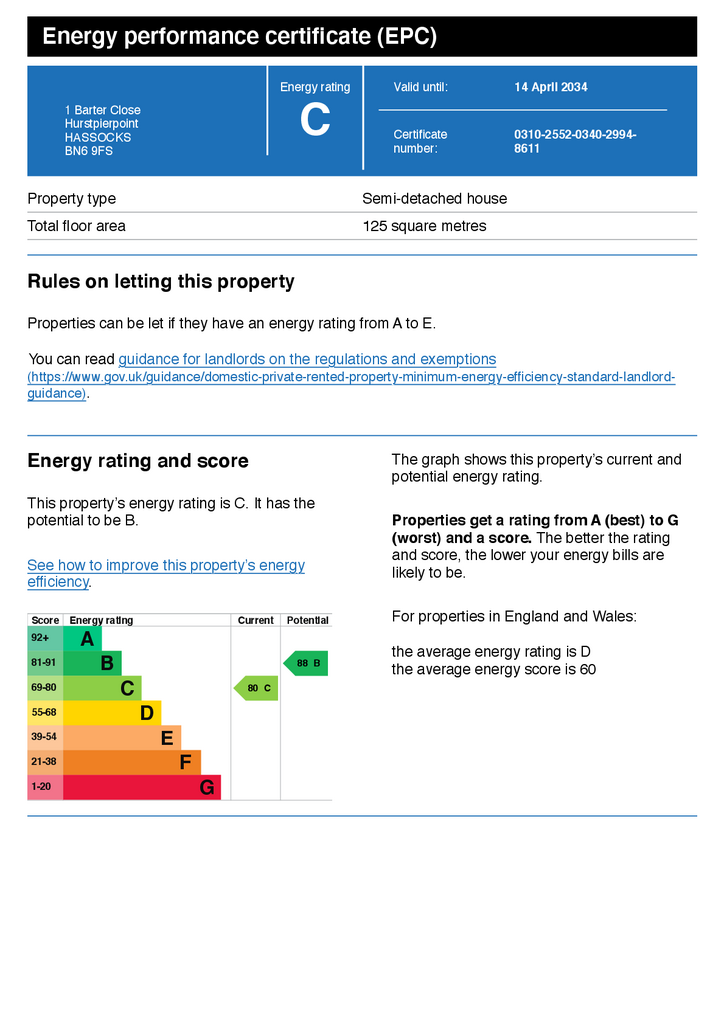4 bedroom semi-detached house for sale
Barter Close, Hurstpierpointsemi-detached house
bedrooms

Property photos




+22
Property description
A modern and well extended 4 double bedrooms semi-detached house tucked away and benefiting from a south facing rear garden and off-street parking
Hurstpierpoint is a vibrant village with a bustling High Street including a greengrocers, deli, butchers, post office, 4 restaurants, 3 public houses and a church. The larger village of Hassocks with its mainline train station provides regular rail services to London. There are also a range of revered state and private schools locally.
Built in 2014 by ‘Hillreed Homes’ this enlarged semi-detached house is 1 of only 6 houses in the select development. Having been reconfigured by the current vendors, reception space is plentiful and includes 2 reception rooms on the ground floor with the well appointed sitting room being at the rear of the property with a focal contemporary electric fireplace and patio doors opening out onto the rear landscaped garden. The wonderfully light, double aspect kitchen/dining room has a range of integrated appliances and there is the benefit of a useful utility room. Stairs lead to the first floor where 4 double bedrooms reside along with a family bathroom. It should be noted that the principal bedroom is serviced by a modern tiled shower room. The south facing garden is predominantly laid to lawn with a paved patio running the full length of the rear of the property and softened with a range of shrubs and well stocked plant beds bordering the perimeter. A driveway at the front of the property provides off street parking and access to the attached garage.
KITCHEN
Wall and base units
Inset 4 ring gas hob with extractor over
Inset stainless steel sink and drainer
Fitted electric oven
Integrated fridge freezer
Integrated dishwasher
Integrated washing machine
Tiled floor
BATHROOMS
A family bathroom and en-suite shower room with fully fitted white suites comprising a panelled bath, fully tiled shower cubicle with wall mounted shower and glazed door, low level w.c. suites, pedestal wash hand basins and a heated ladder style towel radiator.
SPECIFICATION
Wall mounted ‘Glow Worm’ boiler
Attached garage
South facing rear garden
EXTERNAL
The property is approached via a paved path to the front door flanked on either side by well stocked shrub beds. To one side of the property is a tarmacadam driveway providing off street parking and access to the attached garage. A paved patio adjoins the rear of the property leading to lawn bordered by well stocked shrub and plant beds. There is a useful garden shed.
Tenure: Freehold
Hurstpierpoint is a vibrant village with a bustling High Street including a greengrocers, deli, butchers, post office, 4 restaurants, 3 public houses and a church. The larger village of Hassocks with its mainline train station provides regular rail services to London. There are also a range of revered state and private schools locally.
Built in 2014 by ‘Hillreed Homes’ this enlarged semi-detached house is 1 of only 6 houses in the select development. Having been reconfigured by the current vendors, reception space is plentiful and includes 2 reception rooms on the ground floor with the well appointed sitting room being at the rear of the property with a focal contemporary electric fireplace and patio doors opening out onto the rear landscaped garden. The wonderfully light, double aspect kitchen/dining room has a range of integrated appliances and there is the benefit of a useful utility room. Stairs lead to the first floor where 4 double bedrooms reside along with a family bathroom. It should be noted that the principal bedroom is serviced by a modern tiled shower room. The south facing garden is predominantly laid to lawn with a paved patio running the full length of the rear of the property and softened with a range of shrubs and well stocked plant beds bordering the perimeter. A driveway at the front of the property provides off street parking and access to the attached garage.
KITCHEN
Wall and base units
Inset 4 ring gas hob with extractor over
Inset stainless steel sink and drainer
Fitted electric oven
Integrated fridge freezer
Integrated dishwasher
Integrated washing machine
Tiled floor
BATHROOMS
A family bathroom and en-suite shower room with fully fitted white suites comprising a panelled bath, fully tiled shower cubicle with wall mounted shower and glazed door, low level w.c. suites, pedestal wash hand basins and a heated ladder style towel radiator.
SPECIFICATION
Wall mounted ‘Glow Worm’ boiler
Attached garage
South facing rear garden
EXTERNAL
The property is approached via a paved path to the front door flanked on either side by well stocked shrub beds. To one side of the property is a tarmacadam driveway providing off street parking and access to the attached garage. A paved patio adjoins the rear of the property leading to lawn bordered by well stocked shrub and plant beds. There is a useful garden shed.
Tenure: Freehold
Council tax
First listed
2 weeks agoEnergy Performance Certificate
Barter Close, Hurstpierpoint
Placebuzz mortgage repayment calculator
Monthly repayment
The Est. Mortgage is for a 25 years repayment mortgage based on a 10% deposit and a 5.5% annual interest. It is only intended as a guide. Make sure you obtain accurate figures from your lender before committing to any mortgage. Your home may be repossessed if you do not keep up repayments on a mortgage.
Barter Close, Hurstpierpoint - Streetview
DISCLAIMER: Property descriptions and related information displayed on this page are marketing materials provided by Chatt Estates - Hurstpierpoint. Placebuzz does not warrant or accept any responsibility for the accuracy or completeness of the property descriptions or related information provided here and they do not constitute property particulars. Please contact Chatt Estates - Hurstpierpoint for full details and further information.



























