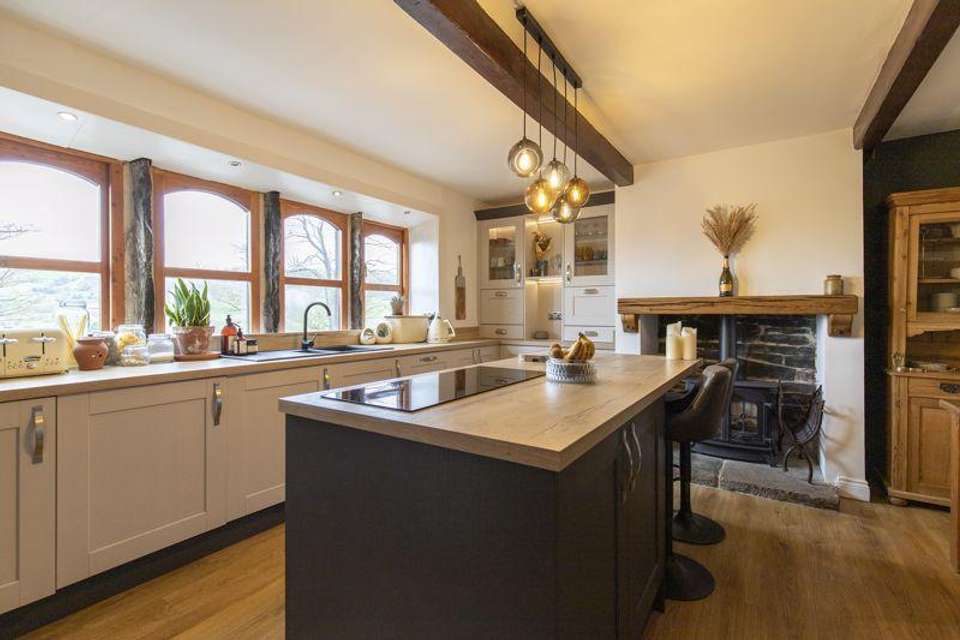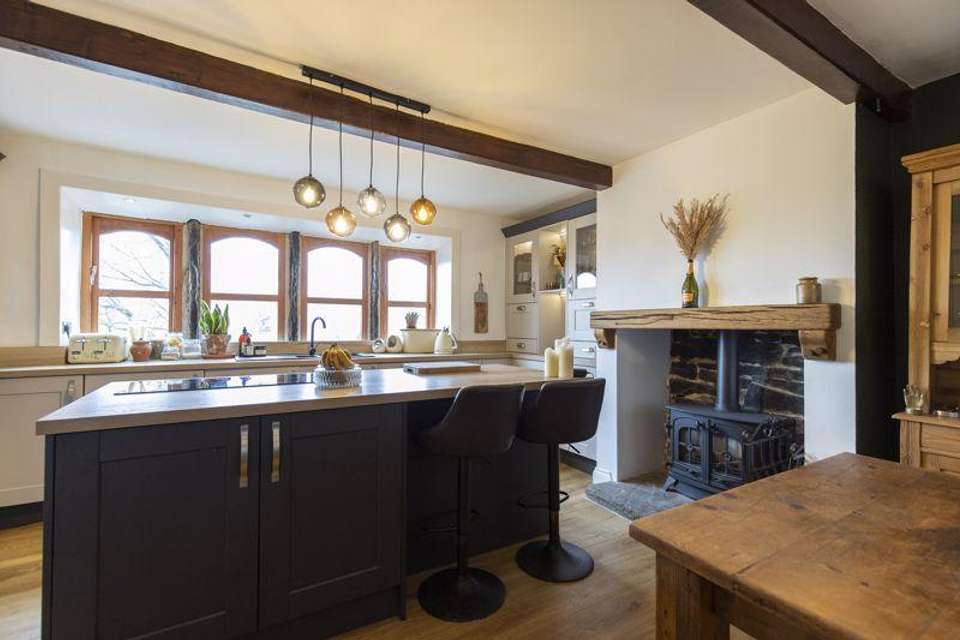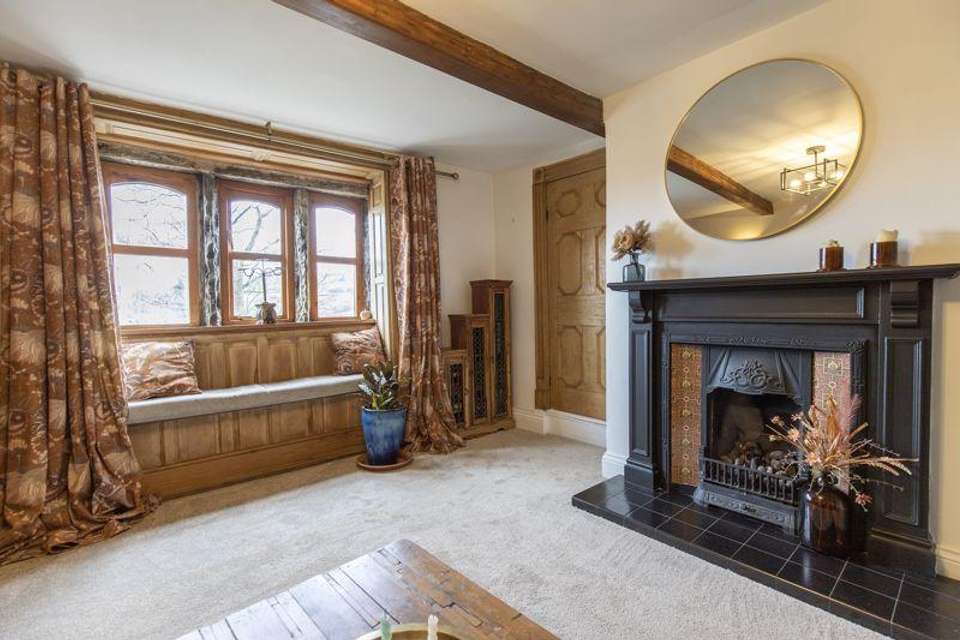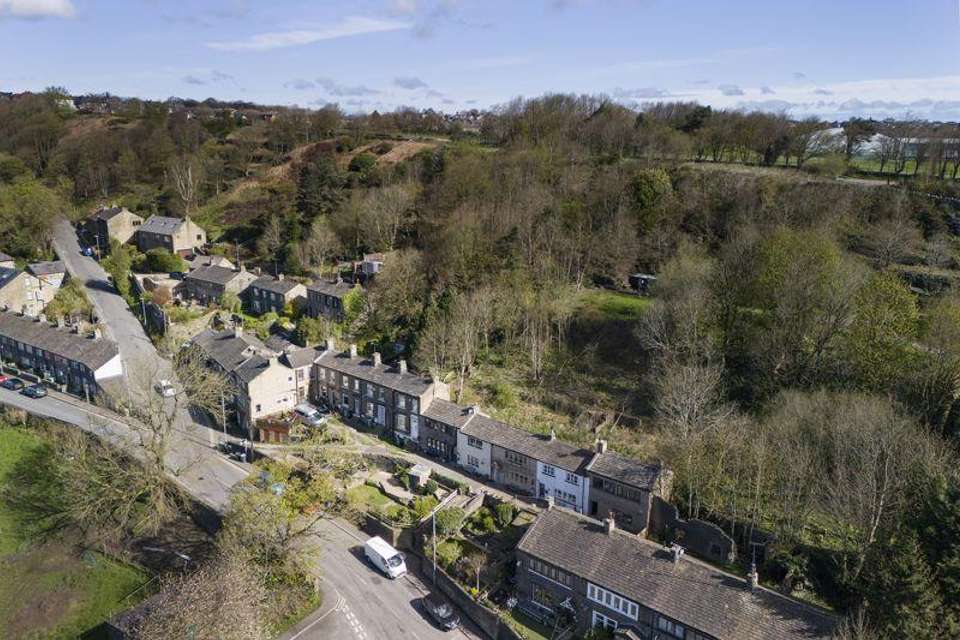2 bedroom terraced house for sale
Longwood, Huddersfield HD3 4XGterraced house
bedrooms
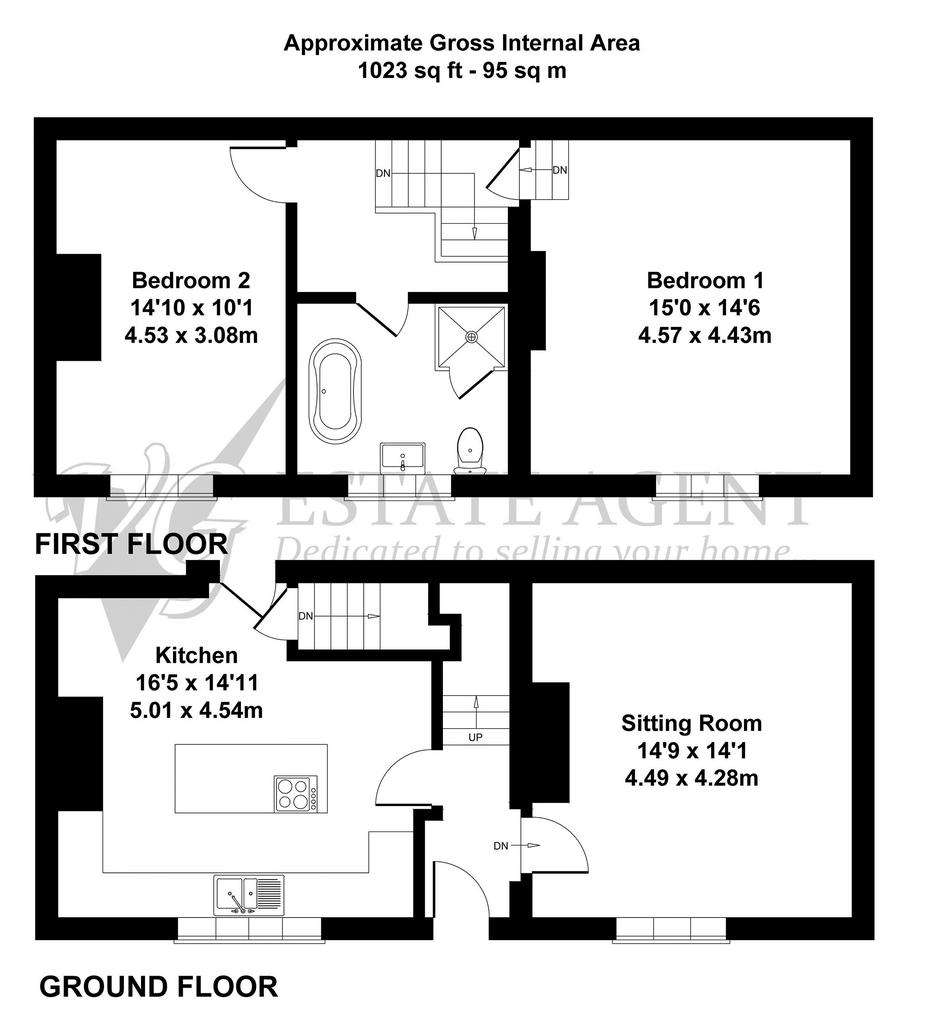
Property photos




+31
Property description
Dating from the early 19th Century this charming Grade II Listed double-fronted cottage enjoys an elevated position and enjoys fabulous far-reaching views over Compensation Reservoir towards Linthwaite. The property is located within close proximity of Outlane Golf Club and surrounded by natural woodland, ideal for dog walkers and nature lovers.
The property oozes with character and retains original features such as stone mullion windows, some with window seats, exposed timber beams and original floorboards.
Accommodation is arranged over two floors and briefly comprises an entrance hall, dining kitchen, sitting room, two generously proportioned bedrooms, and a newly appointed four-piece bathroom. In addition, there is a useful storage cellar.
Outside there is off-road parking for two vehicles and a delightful, fully enclosed, south-facing cottage garden which benefits from the views.
GROUND FLOOR
Entrance Hall
Dining Kitchen
Sitting Room
LOWER GROUND FLOOR
Cellar
FIRST FLOOR
Bedroom 1
Bedroom 2
Bathroom
COUNCIL TAX BAND
B
INTERNAL
The property is accessed into the spacious hallway with staircase rising to the first floor.
The delightful sitting room has beautiful mullion windows with carved timber surround and window seats affording views across the valley, a Victorian style fireplace with tiled hearth houses a real-flame effect gas fire.
The stunning kitchen again features stone mullion windows and houses stylish units with timber effect work surfaces and a 1½ bowl sink. Equipment includes a double oven, and an integrated fridge, freezer, washer-dryer and dishwasher. The central island includes breakfast bar seating and houses a stylish, slimline induction hob. An open stone fireplace with timber mantel houses a multi-fuel stove and a door provides access to the storage cellar.
There are two well-proportioned double bedrooms on the first floor, both having beautiful mullion windows which frame the far-reaching views, as well as cast iron fireplaces. Completing the first-floor accommodation is a newly installed four-piece bathroom housing a walk-in shower cubicle, WC, free-standing ‘slipper’ bath and vanity unit with stylish black wash basin.
EXTERNAL
There is space for seating directly outside the property and a delightful cottage-style garden. The south-facing garden has been thoughtfully landscaped with privacy in mind, with dry-stone walls, stone-flagged patios and level lawns bordered by mature shrubberies and vegetable patches, ideal for summer gatherings and al-fresco dining. There is a useful stone outbuilding and off-road parking.
LOCATION
16 Greenhill Road is just a short drive from the M62 (J23) yet located on a quiet road close to the popular Dusty Miller pub. The more extensive amenities of Salendine Nook are within walking distance and the popular ‘destination’ of Lindley, with its independent shops, restaurants and cafes is just a short drive away. There is a direct bus service to Huddersfield.
SERVICES
Hardwood double glazing. All mains services. All appliances within the property have been chosen with their energy efficiency in mind, including the gas central heating boiler, which can be easily managed with Hive.
TENURE Freehold.
DIRECTIONS
From Ripponden take the Elland Road uphill and at the Fleece Inn bear right into Barkisland. Continue ahead at the first junction through the village and again at the next junction. Proceed downhill, and continue uphill on Beestonley Lane into Stainland. At the junction turn right to Sowood, and keep on this road into Outlane, at the T junction turn left into New Hey Road and continue towards Huddersfield. Go straight across the roundabout, keep in the right hand lane of the dual carriageway then turn right into Longwood Edge Road, keep right on to Gilead Road and bear left after the Dusty Miller pub into Greenhill Lane where the property is indicated with our For Sale board. Park on the road and walk to the property.
IMPORTANT NOTICE
These particulars are produced in good faith, but are intended to be a general guide only and do not constitute any part of an offer or contract. No person in the employment of VG Estate Agent has any authority to make any representation of warranty whatsoever in relation to the property. Photographs are reproduced for general information only and do not imply that any item is included for sale with the property. All measurements are approximate. Sketch plan not to scale and for identification only. The placement and size of all walls, doors, windows, staircases and fixtures are only approximate and cannot be relied upon as anything other than an illustration for guidance purposes only.
MONEY LAUNDERING REGULATIONS
In order to comply with the ‘Money Laundering, Terrorist Financing and Transfer of Funds (Information on the Payer) Regulations 2017’, intending purchasers will be asked to produce identification documentation and we would ask for your co-operation in order that there will be no delay in agreeing the sale.
Council Tax Band: B
Tenure: Freehold
The property oozes with character and retains original features such as stone mullion windows, some with window seats, exposed timber beams and original floorboards.
Accommodation is arranged over two floors and briefly comprises an entrance hall, dining kitchen, sitting room, two generously proportioned bedrooms, and a newly appointed four-piece bathroom. In addition, there is a useful storage cellar.
Outside there is off-road parking for two vehicles and a delightful, fully enclosed, south-facing cottage garden which benefits from the views.
GROUND FLOOR
Entrance Hall
Dining Kitchen
Sitting Room
LOWER GROUND FLOOR
Cellar
FIRST FLOOR
Bedroom 1
Bedroom 2
Bathroom
COUNCIL TAX BAND
B
INTERNAL
The property is accessed into the spacious hallway with staircase rising to the first floor.
The delightful sitting room has beautiful mullion windows with carved timber surround and window seats affording views across the valley, a Victorian style fireplace with tiled hearth houses a real-flame effect gas fire.
The stunning kitchen again features stone mullion windows and houses stylish units with timber effect work surfaces and a 1½ bowl sink. Equipment includes a double oven, and an integrated fridge, freezer, washer-dryer and dishwasher. The central island includes breakfast bar seating and houses a stylish, slimline induction hob. An open stone fireplace with timber mantel houses a multi-fuel stove and a door provides access to the storage cellar.
There are two well-proportioned double bedrooms on the first floor, both having beautiful mullion windows which frame the far-reaching views, as well as cast iron fireplaces. Completing the first-floor accommodation is a newly installed four-piece bathroom housing a walk-in shower cubicle, WC, free-standing ‘slipper’ bath and vanity unit with stylish black wash basin.
EXTERNAL
There is space for seating directly outside the property and a delightful cottage-style garden. The south-facing garden has been thoughtfully landscaped with privacy in mind, with dry-stone walls, stone-flagged patios and level lawns bordered by mature shrubberies and vegetable patches, ideal for summer gatherings and al-fresco dining. There is a useful stone outbuilding and off-road parking.
LOCATION
16 Greenhill Road is just a short drive from the M62 (J23) yet located on a quiet road close to the popular Dusty Miller pub. The more extensive amenities of Salendine Nook are within walking distance and the popular ‘destination’ of Lindley, with its independent shops, restaurants and cafes is just a short drive away. There is a direct bus service to Huddersfield.
SERVICES
Hardwood double glazing. All mains services. All appliances within the property have been chosen with their energy efficiency in mind, including the gas central heating boiler, which can be easily managed with Hive.
TENURE Freehold.
DIRECTIONS
From Ripponden take the Elland Road uphill and at the Fleece Inn bear right into Barkisland. Continue ahead at the first junction through the village and again at the next junction. Proceed downhill, and continue uphill on Beestonley Lane into Stainland. At the junction turn right to Sowood, and keep on this road into Outlane, at the T junction turn left into New Hey Road and continue towards Huddersfield. Go straight across the roundabout, keep in the right hand lane of the dual carriageway then turn right into Longwood Edge Road, keep right on to Gilead Road and bear left after the Dusty Miller pub into Greenhill Lane where the property is indicated with our For Sale board. Park on the road and walk to the property.
IMPORTANT NOTICE
These particulars are produced in good faith, but are intended to be a general guide only and do not constitute any part of an offer or contract. No person in the employment of VG Estate Agent has any authority to make any representation of warranty whatsoever in relation to the property. Photographs are reproduced for general information only and do not imply that any item is included for sale with the property. All measurements are approximate. Sketch plan not to scale and for identification only. The placement and size of all walls, doors, windows, staircases and fixtures are only approximate and cannot be relied upon as anything other than an illustration for guidance purposes only.
MONEY LAUNDERING REGULATIONS
In order to comply with the ‘Money Laundering, Terrorist Financing and Transfer of Funds (Information on the Payer) Regulations 2017’, intending purchasers will be asked to produce identification documentation and we would ask for your co-operation in order that there will be no delay in agreeing the sale.
Council Tax Band: B
Tenure: Freehold
Interested in this property?
Council tax
First listed
2 weeks agoLongwood, Huddersfield HD3 4XG
Marketed by
VG Estate Agent - Ripponden 119a Halifax Road Ripponden HX6 4DAPlacebuzz mortgage repayment calculator
Monthly repayment
The Est. Mortgage is for a 25 years repayment mortgage based on a 10% deposit and a 5.5% annual interest. It is only intended as a guide. Make sure you obtain accurate figures from your lender before committing to any mortgage. Your home may be repossessed if you do not keep up repayments on a mortgage.
Longwood, Huddersfield HD3 4XG - Streetview
DISCLAIMER: Property descriptions and related information displayed on this page are marketing materials provided by VG Estate Agent - Ripponden. Placebuzz does not warrant or accept any responsibility for the accuracy or completeness of the property descriptions or related information provided here and they do not constitute property particulars. Please contact VG Estate Agent - Ripponden for full details and further information.


