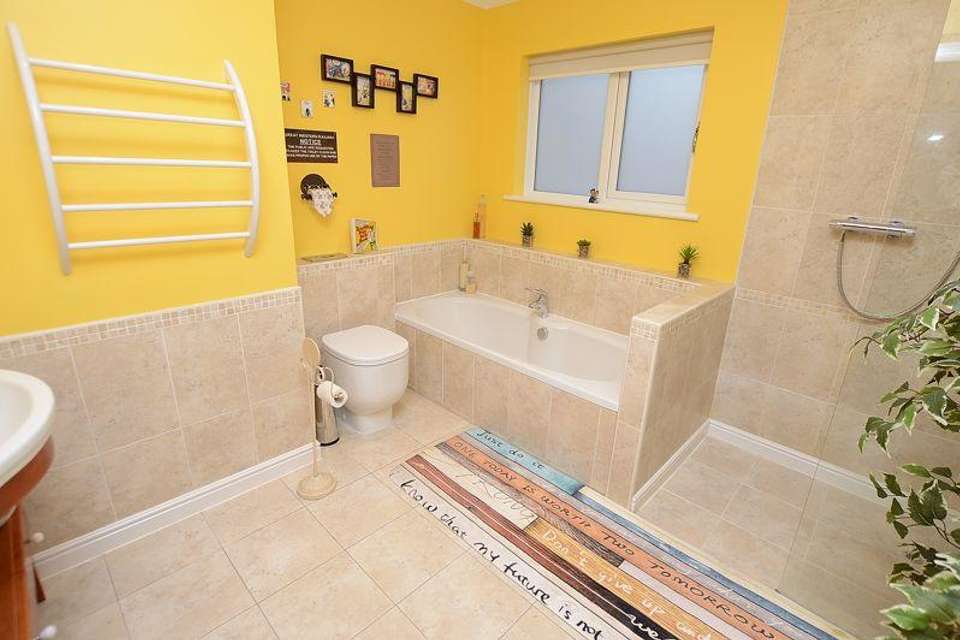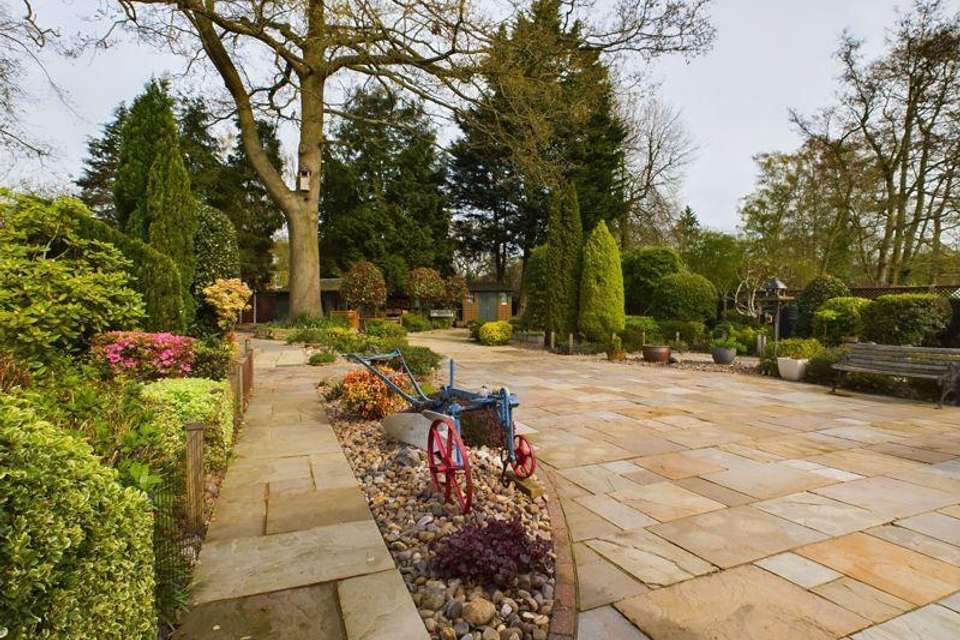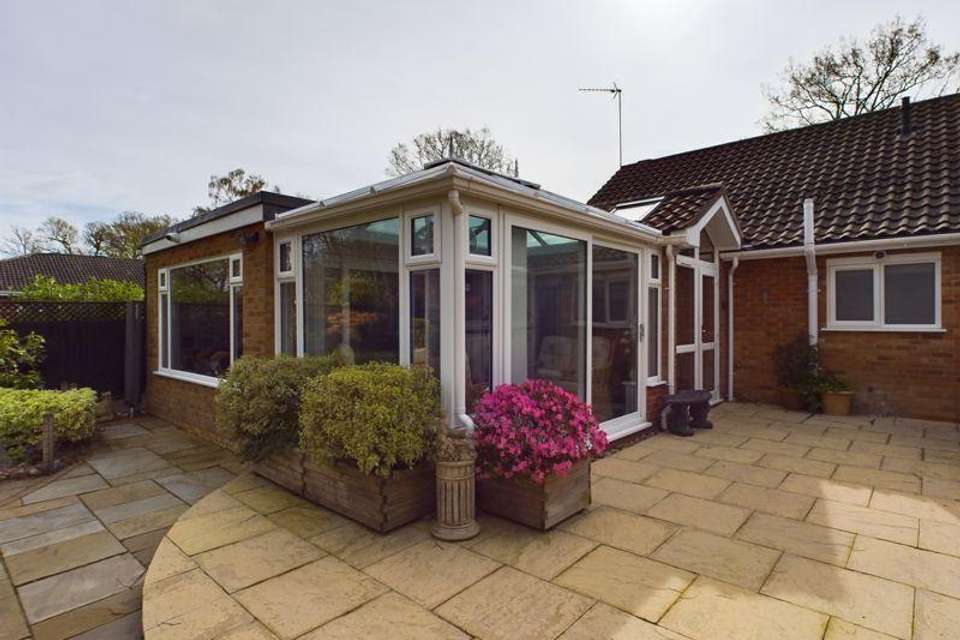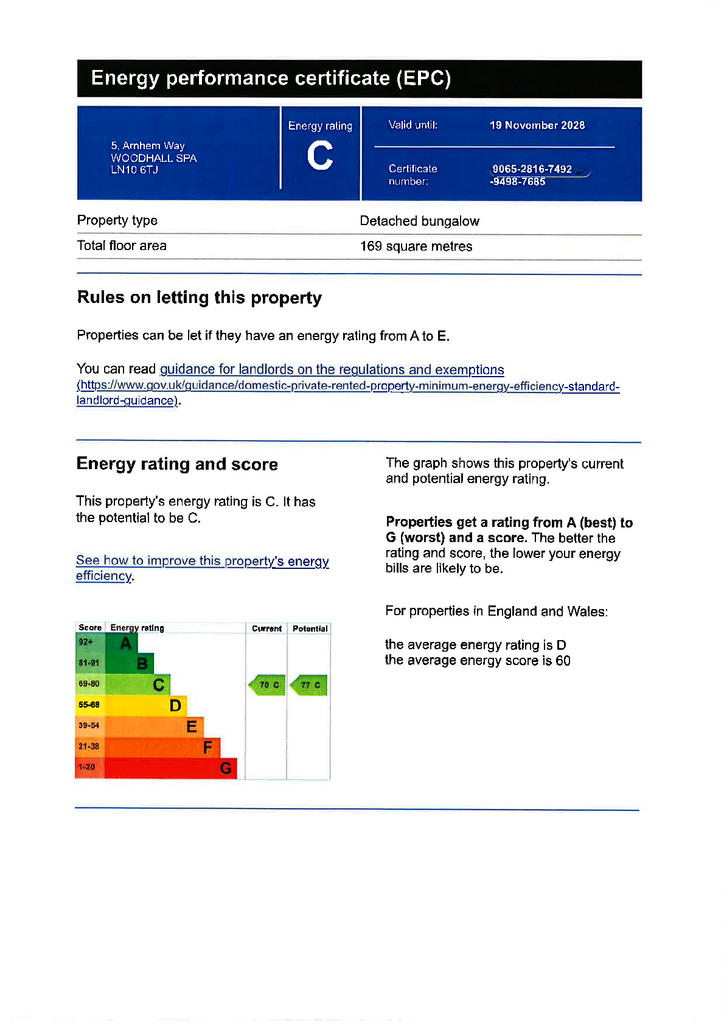3 bedroom detached bungalow for sale
5 Arnhem Way, Woodhall Spabungalow
bedrooms
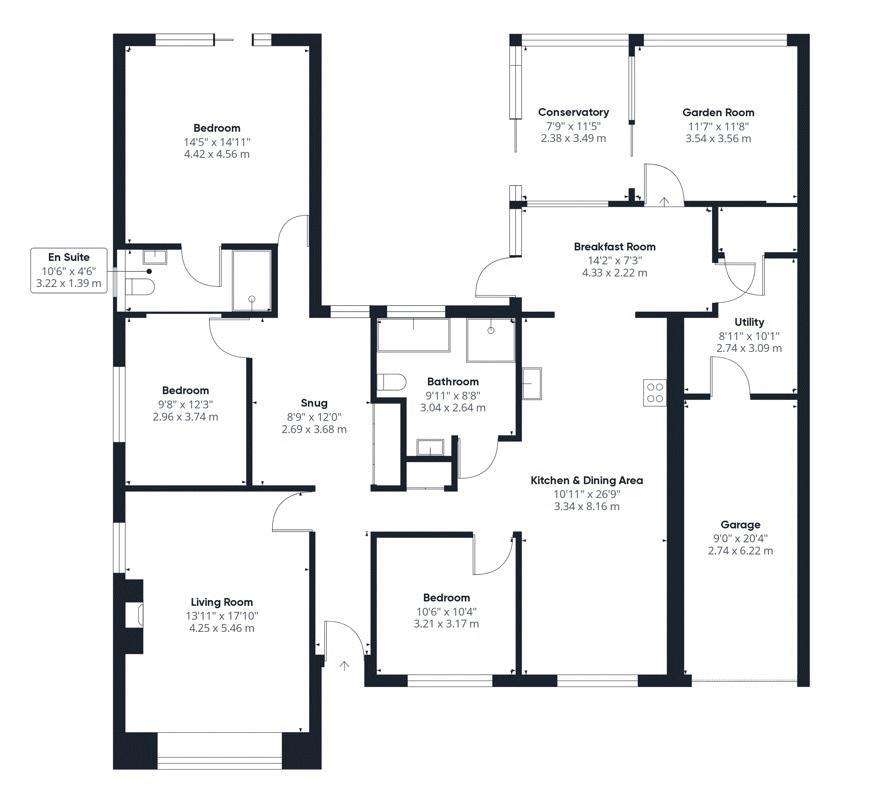
Property photos

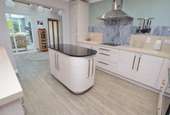


+23
Property description
A truly deceptive home of some significant appeal providing a wide range of thoughtfully designed accommodation including three bedrooms and superb living areas. This versatile property is enhanced by its stylish kitchen and bathroom, ensuite to main bedroom and attention to detail. Outside the property has a carriage driveway providing ample parking for several vehicles and leads to integral garage. The rear garden offers excellent privacy and is attractively landscaped with low maintenance in mind. The shopping, social and educational facilities of this most sought-after Lincolnshire village are all within easy walking distance.
Accommodation
Entrance into the property inset to storm porch is gained through a uPVC door into:
Reception Hall
With coved ceiling, wood effect flooring, built-in airing cupboard and ceiling spot lights. The hall opens into:
Snug - 12' 5'' x 9' 0'' (3.78m x 2.74m)
A useful area in the heart of the home having views over the rear garden, two full height fitted cloaks cupboards, radiator and power points.
Living Room - 18' 0'' x 14' 0'' (5.48m x 4.26m)
A dual aspect room including bow window to front aspect and having electric coal effect fire set to decorative surround and tiled hearth. There is wood effect flooring, coved ceiling, radiator and power points.
Open Plan Dining Kitchen - 26' 9'' x 10' 11'' (8.15m x 3.32m)
The 'Hub' of the home, thoughtfully reconfigured in recent times for modern living.
Dining Area - 14' 3'' x 10' 11'' (4.34m x 3.32m)
With front aspect and having coved ceiling, radiator, wood effect flooring and power points.
Kitchen Area - 12' 10'' x 10' 11'' (3.91m x 3.32m)
With a stylish range of fitted units comprising sink inset to composite worksurface over base units including integrated dishwasher. To opposite wall there is further fitted worksurface, four ring electric hob, integrated fridge, wall mounted filter hood, Fisher & Paykel combination oven and conventional oven and larder cupboard to one end. There is a central granite covered island unit over further base cupboards, wood effect flooring, coved ceiling, power points and ceiling spot lights. The room opens to:
Breakfast Area - 14' 3'' x 7' 3'' (4.34m x 2.21m)
A natural light filled room from six 'Velux' skylights with views over the rear garden, uPVC patio doors to courtyard garden and door to:
Garden Room - 11' 9'' x 11' 8'' (3.58m x 3.55m)
With pleasing views over the garden and having coved ceiling, radiator, power points and sliding uPVC door to:
Conservatory - 11' 6'' x 7' 6'' (3.50m x 2.28m)
Overlooking the rear garden and having underfloor heating, wood effect flooring, power points and uPVC door to courtyard patio.
Utility/Boot Room - 10' 2'' x 9' 0'' (3.10m x 2.74m)
With worksurface, wall mounted cupboards above and further worksurface to opposite side over space and plumbing for washing machine. There is a service door to integral garage and door to 'Walk in Pantry'.
Bedroom 1 - 15' 0'' x 14' 6'' (4.57m x 4.42m)
A superb main bedroom having patio door to the rear garden, wood effect flooring, radiator, power points and door to:
En-Suite
With a stylish suite comprising easy access shower cubicle, wash hand basin and a low-level WC. There is tiled flooring, heated towel rail, heat exchanging fan, ceiling spot lights and shaver point.
Bedroom 2 - 12' 1'' x 9' 9'' (3.68m x 2.97m)
With a side aspect and having two built-in double wardrobes, coved ceiling, wood effect flooring, radiator and power points.
Bedroom 3 - 10' 6'' x 10' 7'' (3.20m x 3.22m)
With front aspect and having views from the front, coved ceiling, radiator and power points.
Bathroom
With a suite comprising panelled bath, easy access shower cubicle, wash hand basin and a low-level WC. There is a heated towel rail and towel rail.
Outside
The property is approached over a double entrance carriage driveway proving ample parking for several vehicles and leads to Integral Garage 20' 4'' x 9' 0'' (6.19m x 2.74m) having electric up and over door, strip lighting, power points and service door into the property. The attractive enclosed rear garden is laid with low maintenance in mind to paving with gravelled borders containing a wide variety of ornamental shrubs to borders.
Further Information
All mains services. Gas central heating. UPVC double glazing.Local Authority: East Lindsey District Council, The Hub, Mareham Road, Horncastle, Lincolnshire LN9 6PH. Tel [use Contact Agent Button]DISTRICT COUNCIL TAX BAND = EEPC Rating = C
Council Tax Band: E
Tenure: Freehold
Accommodation
Entrance into the property inset to storm porch is gained through a uPVC door into:
Reception Hall
With coved ceiling, wood effect flooring, built-in airing cupboard and ceiling spot lights. The hall opens into:
Snug - 12' 5'' x 9' 0'' (3.78m x 2.74m)
A useful area in the heart of the home having views over the rear garden, two full height fitted cloaks cupboards, radiator and power points.
Living Room - 18' 0'' x 14' 0'' (5.48m x 4.26m)
A dual aspect room including bow window to front aspect and having electric coal effect fire set to decorative surround and tiled hearth. There is wood effect flooring, coved ceiling, radiator and power points.
Open Plan Dining Kitchen - 26' 9'' x 10' 11'' (8.15m x 3.32m)
The 'Hub' of the home, thoughtfully reconfigured in recent times for modern living.
Dining Area - 14' 3'' x 10' 11'' (4.34m x 3.32m)
With front aspect and having coved ceiling, radiator, wood effect flooring and power points.
Kitchen Area - 12' 10'' x 10' 11'' (3.91m x 3.32m)
With a stylish range of fitted units comprising sink inset to composite worksurface over base units including integrated dishwasher. To opposite wall there is further fitted worksurface, four ring electric hob, integrated fridge, wall mounted filter hood, Fisher & Paykel combination oven and conventional oven and larder cupboard to one end. There is a central granite covered island unit over further base cupboards, wood effect flooring, coved ceiling, power points and ceiling spot lights. The room opens to:
Breakfast Area - 14' 3'' x 7' 3'' (4.34m x 2.21m)
A natural light filled room from six 'Velux' skylights with views over the rear garden, uPVC patio doors to courtyard garden and door to:
Garden Room - 11' 9'' x 11' 8'' (3.58m x 3.55m)
With pleasing views over the garden and having coved ceiling, radiator, power points and sliding uPVC door to:
Conservatory - 11' 6'' x 7' 6'' (3.50m x 2.28m)
Overlooking the rear garden and having underfloor heating, wood effect flooring, power points and uPVC door to courtyard patio.
Utility/Boot Room - 10' 2'' x 9' 0'' (3.10m x 2.74m)
With worksurface, wall mounted cupboards above and further worksurface to opposite side over space and plumbing for washing machine. There is a service door to integral garage and door to 'Walk in Pantry'.
Bedroom 1 - 15' 0'' x 14' 6'' (4.57m x 4.42m)
A superb main bedroom having patio door to the rear garden, wood effect flooring, radiator, power points and door to:
En-Suite
With a stylish suite comprising easy access shower cubicle, wash hand basin and a low-level WC. There is tiled flooring, heated towel rail, heat exchanging fan, ceiling spot lights and shaver point.
Bedroom 2 - 12' 1'' x 9' 9'' (3.68m x 2.97m)
With a side aspect and having two built-in double wardrobes, coved ceiling, wood effect flooring, radiator and power points.
Bedroom 3 - 10' 6'' x 10' 7'' (3.20m x 3.22m)
With front aspect and having views from the front, coved ceiling, radiator and power points.
Bathroom
With a suite comprising panelled bath, easy access shower cubicle, wash hand basin and a low-level WC. There is a heated towel rail and towel rail.
Outside
The property is approached over a double entrance carriage driveway proving ample parking for several vehicles and leads to Integral Garage 20' 4'' x 9' 0'' (6.19m x 2.74m) having electric up and over door, strip lighting, power points and service door into the property. The attractive enclosed rear garden is laid with low maintenance in mind to paving with gravelled borders containing a wide variety of ornamental shrubs to borders.
Further Information
All mains services. Gas central heating. UPVC double glazing.Local Authority: East Lindsey District Council, The Hub, Mareham Road, Horncastle, Lincolnshire LN9 6PH. Tel [use Contact Agent Button]DISTRICT COUNCIL TAX BAND = EEPC Rating = C
Council Tax Band: E
Tenure: Freehold
Interested in this property?
Council tax
First listed
2 weeks agoEnergy Performance Certificate
5 Arnhem Way, Woodhall Spa
Marketed by
Robert Bell & Company - Woodhall Spa 19 Station Road Woodhall LN10 6QLPlacebuzz mortgage repayment calculator
Monthly repayment
The Est. Mortgage is for a 25 years repayment mortgage based on a 10% deposit and a 5.5% annual interest. It is only intended as a guide. Make sure you obtain accurate figures from your lender before committing to any mortgage. Your home may be repossessed if you do not keep up repayments on a mortgage.
5 Arnhem Way, Woodhall Spa - Streetview
DISCLAIMER: Property descriptions and related information displayed on this page are marketing materials provided by Robert Bell & Company - Woodhall Spa. Placebuzz does not warrant or accept any responsibility for the accuracy or completeness of the property descriptions or related information provided here and they do not constitute property particulars. Please contact Robert Bell & Company - Woodhall Spa for full details and further information.














