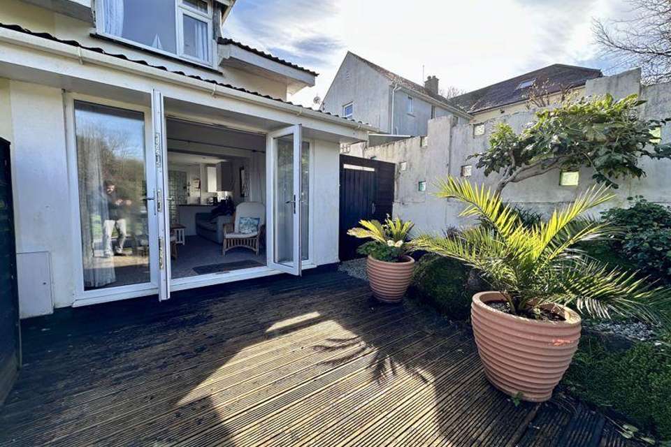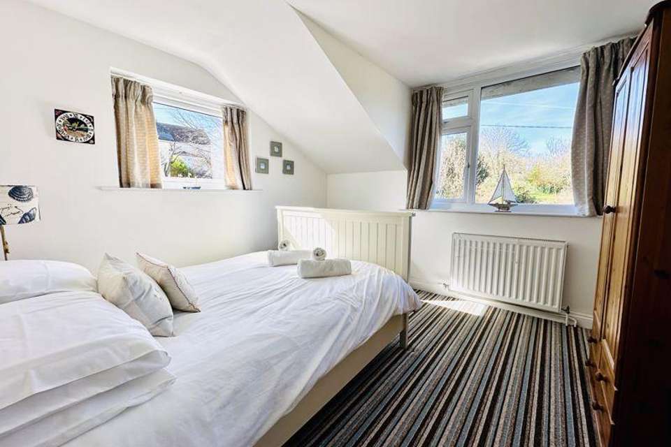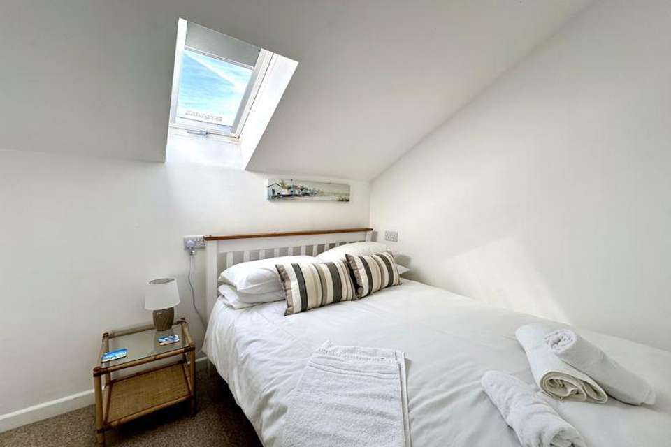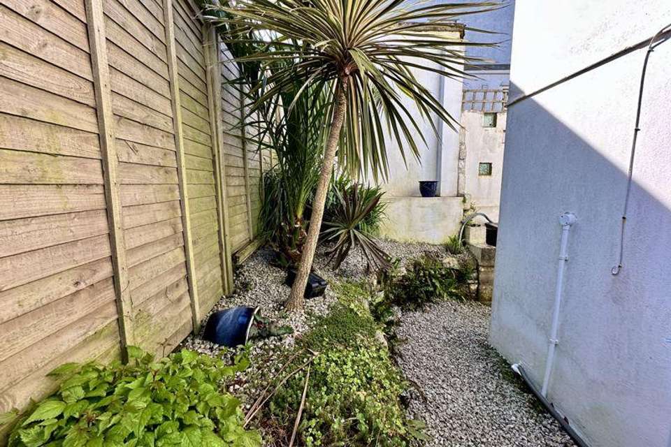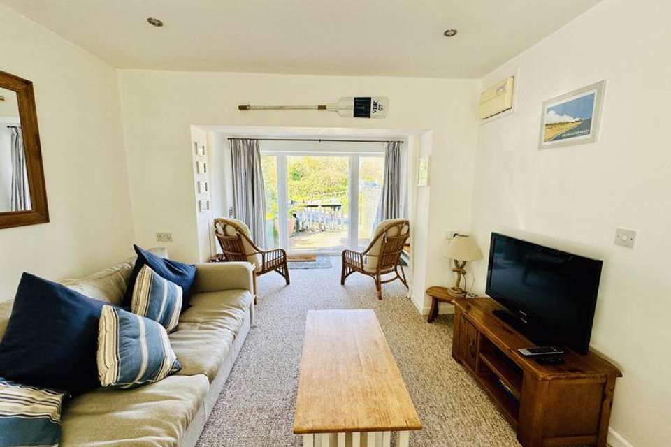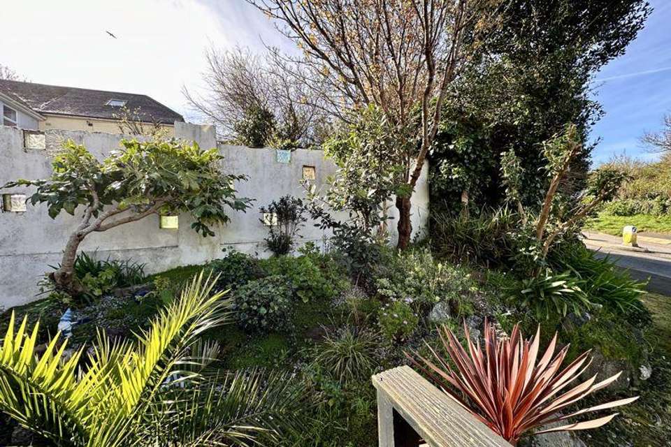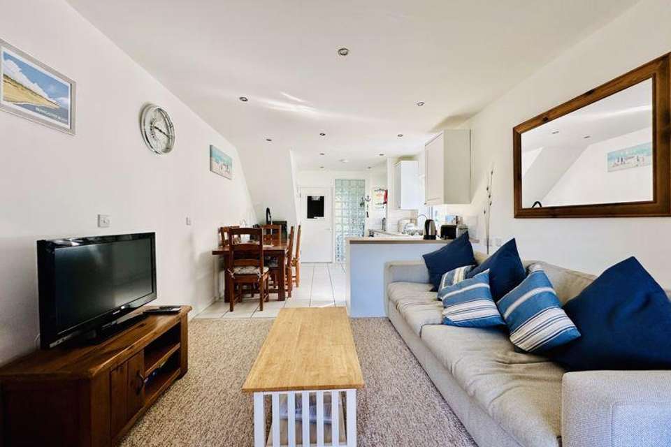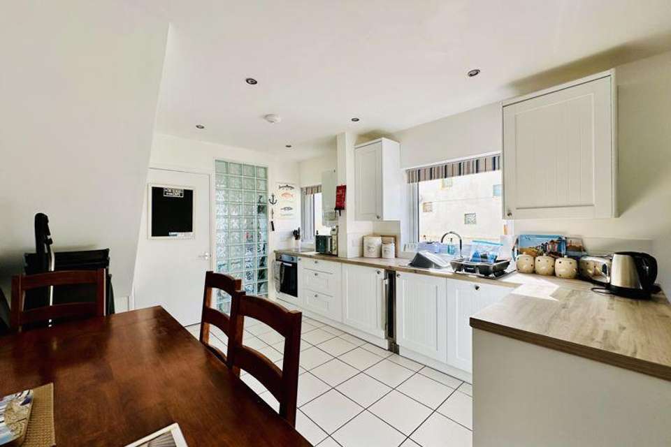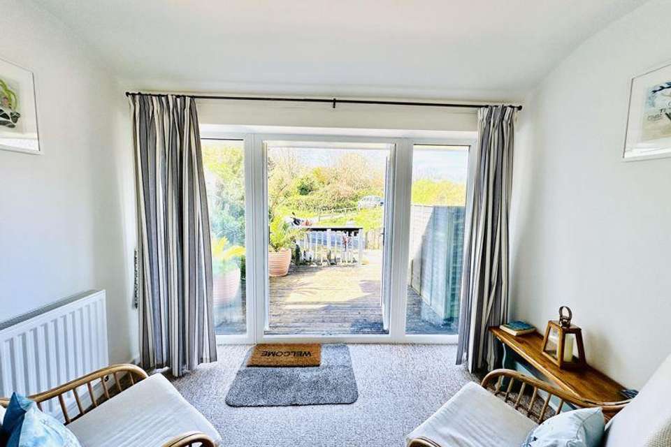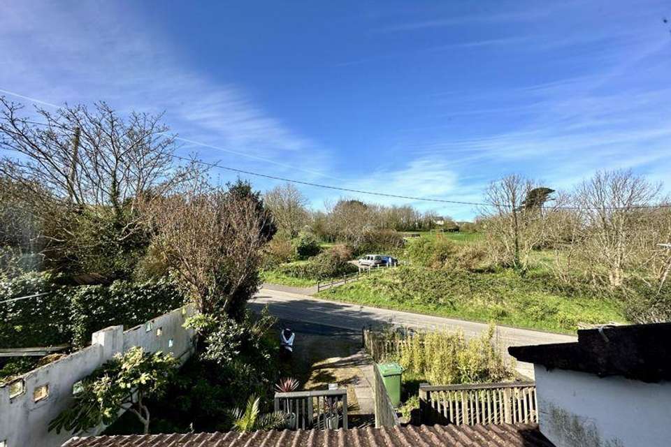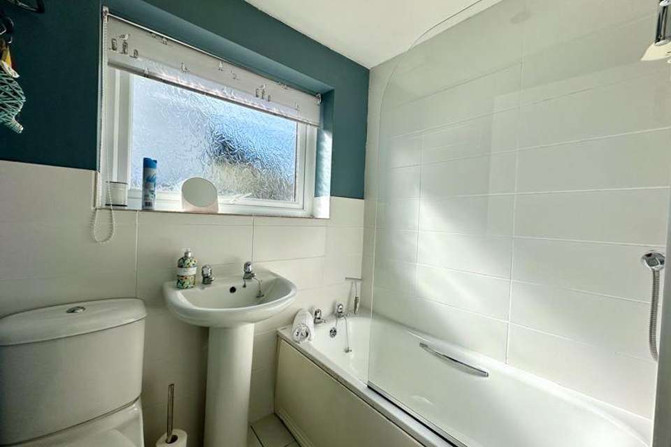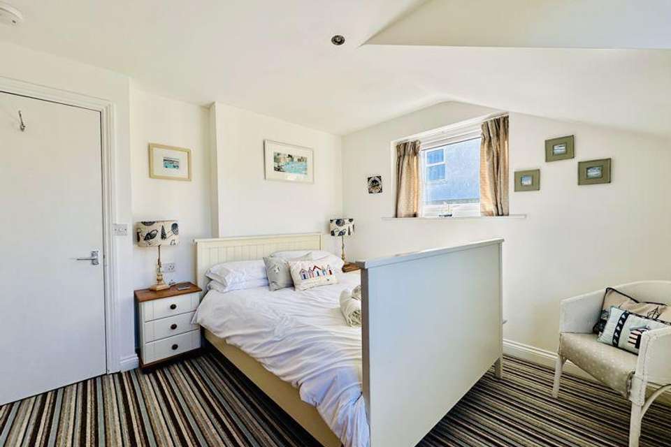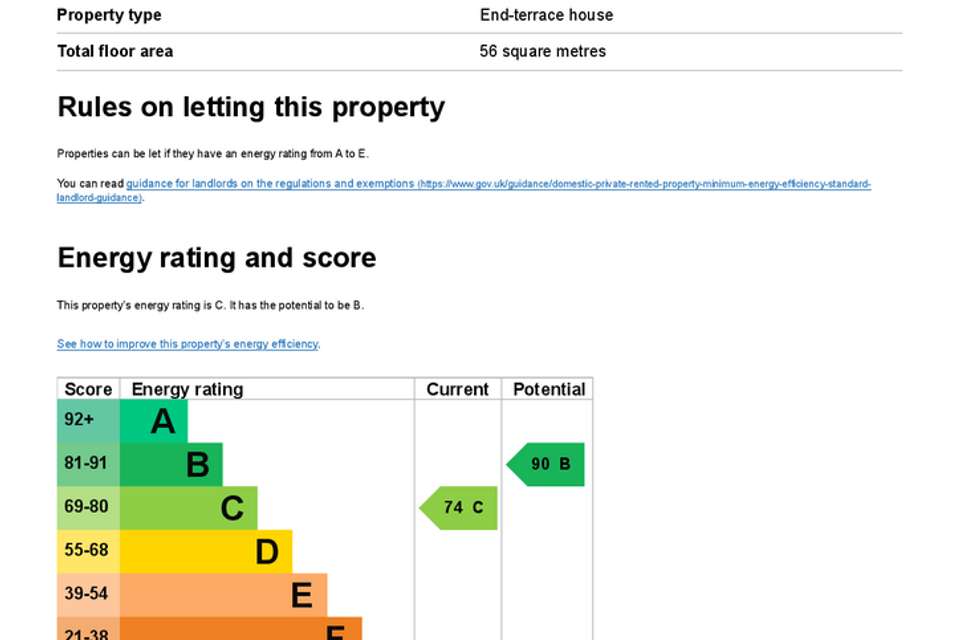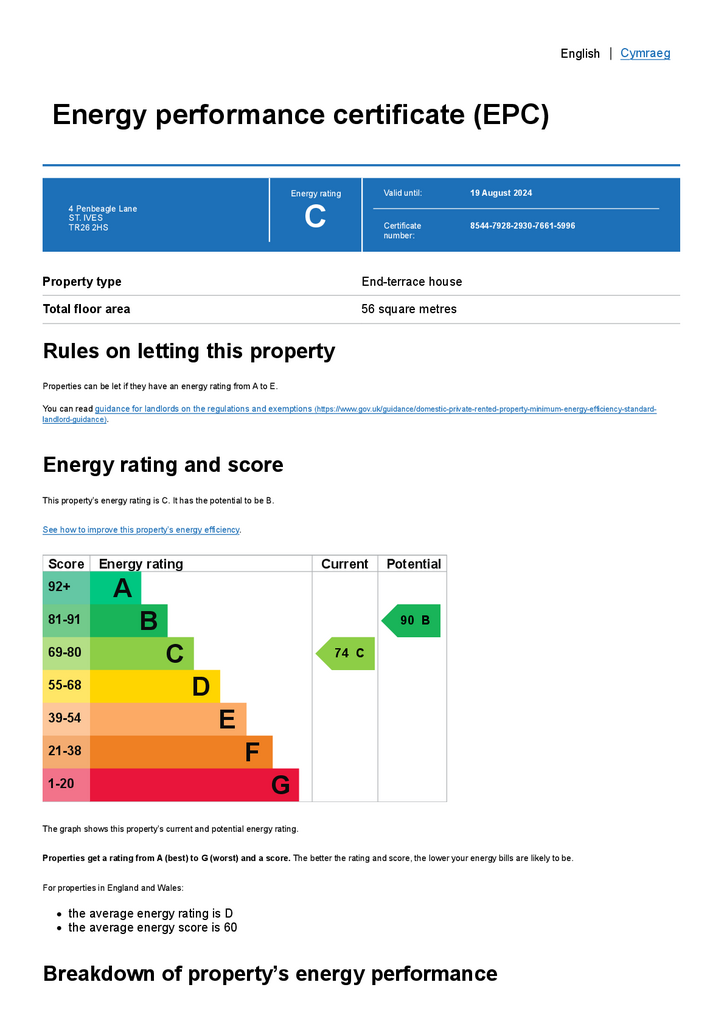2 bedroom end of terrace house for sale
Penbeagle Lane, St. Ives TR26terraced house
bedrooms
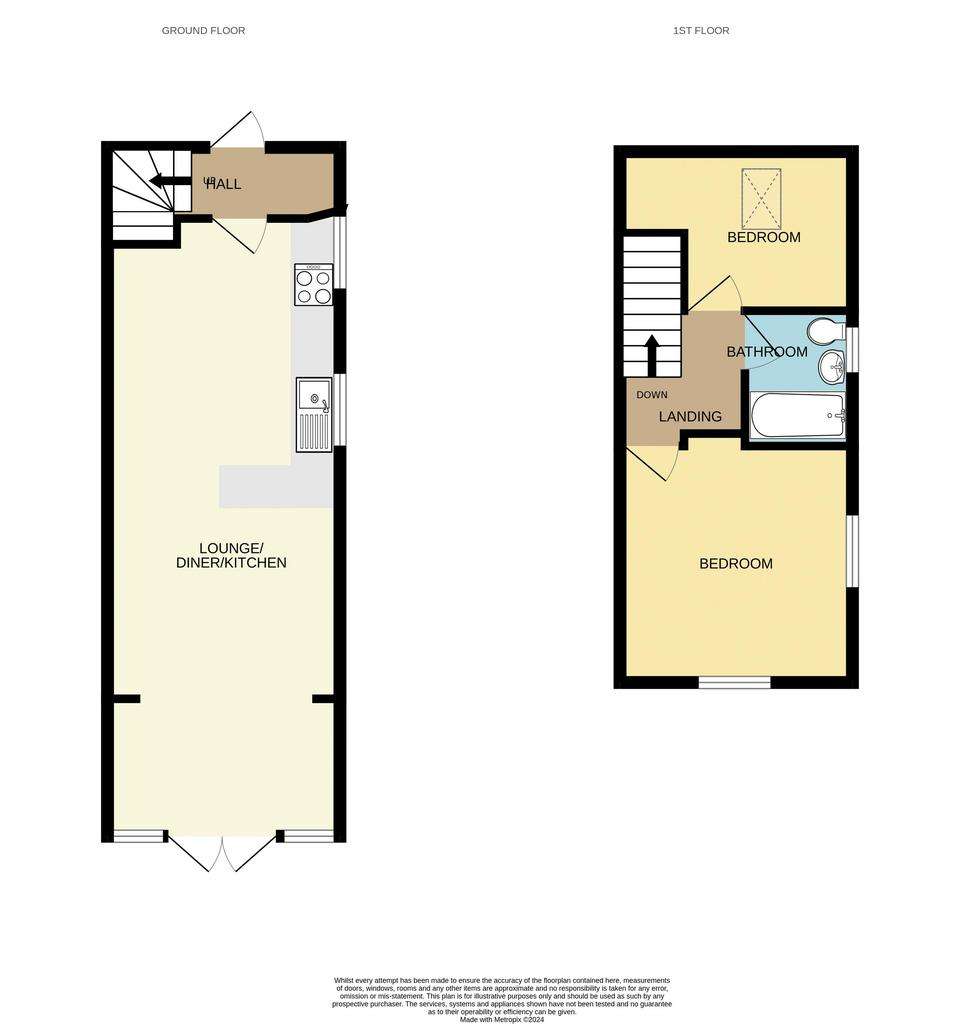
Property photos

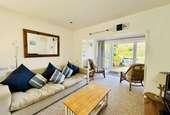
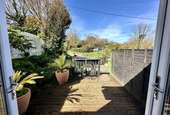
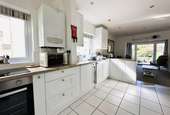
+13
Property description
A really lovely, light and bright 2 bedroom end of terrace home located within St Ives. Offering open plan living room kitchen on the ground floor with 2 good sized bedrooms and bathroom on the first floor. Externally there is off road parking for 2 vehicles comfortably along with a good sized front decked area and small garden, with side access to a rear courtyard. Gas central heating and double glazing all compliment this great house.
Double glazed doors and double glazed side panels leading into
Living Room
Sun Room / sitting room area - 6' 11'' x 10' 2'' (2.1m x 3.1m)
Looking through the double glazed doors to the front and opening onto the decked area, radiator, power points
Main Living Room - 22' 0'' x 11' 2'' (6.7m x 3.4m)
Lovely light and airy open plan living room. Lounge area comprises radiator, power points, TV point. Kitchen - tiled flooring, extensive range of eye and base level units with ample worktop surfaces over, 2 UPVC double glazed windows to the side, stainless steel sink unit and drainer with taps over, integrated dishwasher and integrated under counter fridge, wine cooler, 4 ring electric hob with electric oven under, Baxi boiler, complimentary tiling, glass block part wall and door to
Rear Lobby
Door to the rear, plumbing for washing machine, power points, storage cupboard and stairs to first floor
Landing
Electric wall heater, access to loft space, door to
Bedroom One - 11' 2'' x 10' 10'' (3.4m x 3.3m)
Great sized double bedroom with dual aspect double glazed windows to the front and side, power points, radiator
Bathroom
Tiled floor and part tiled walls, close coupled WC, pedestal wash hand basin, panelled bath with mains fed shower over
Bedroom Two - 7' 10'' x 11' 2'' (2.4m x 3.4m)
Velux window to the rear, bespoke fitted shelving / storage, power points, radiator
Outside
The front of the property is approached via the driveway and off road parking which can hold parking comfortably for 2 vehicles, this in turn leads to a lovely and good sized decked area with some raised flower beds to the side with mature planting. There is gate access around the side of the property which is big enough for a some storage, leading to the rear courtyard, gravelled with raised wall flower / shrub bed.
Services
Mains metered water, mains drainage, mains electric and gas which also fires the heating system and hot water. Broadband is available.
Tenure
Freehold
Council Tax
Band A
EPC
C
Flood Risk
Surface Water - Very Low RiskSeas and River - Very Low Risk
Construction
Standard construction
Agents Note
There is a right of way for the neighbours around the side of the property and through the small rear yard.
Council Tax Band: A
Tenure: Freehold
Double glazed doors and double glazed side panels leading into
Living Room
Sun Room / sitting room area - 6' 11'' x 10' 2'' (2.1m x 3.1m)
Looking through the double glazed doors to the front and opening onto the decked area, radiator, power points
Main Living Room - 22' 0'' x 11' 2'' (6.7m x 3.4m)
Lovely light and airy open plan living room. Lounge area comprises radiator, power points, TV point. Kitchen - tiled flooring, extensive range of eye and base level units with ample worktop surfaces over, 2 UPVC double glazed windows to the side, stainless steel sink unit and drainer with taps over, integrated dishwasher and integrated under counter fridge, wine cooler, 4 ring electric hob with electric oven under, Baxi boiler, complimentary tiling, glass block part wall and door to
Rear Lobby
Door to the rear, plumbing for washing machine, power points, storage cupboard and stairs to first floor
Landing
Electric wall heater, access to loft space, door to
Bedroom One - 11' 2'' x 10' 10'' (3.4m x 3.3m)
Great sized double bedroom with dual aspect double glazed windows to the front and side, power points, radiator
Bathroom
Tiled floor and part tiled walls, close coupled WC, pedestal wash hand basin, panelled bath with mains fed shower over
Bedroom Two - 7' 10'' x 11' 2'' (2.4m x 3.4m)
Velux window to the rear, bespoke fitted shelving / storage, power points, radiator
Outside
The front of the property is approached via the driveway and off road parking which can hold parking comfortably for 2 vehicles, this in turn leads to a lovely and good sized decked area with some raised flower beds to the side with mature planting. There is gate access around the side of the property which is big enough for a some storage, leading to the rear courtyard, gravelled with raised wall flower / shrub bed.
Services
Mains metered water, mains drainage, mains electric and gas which also fires the heating system and hot water. Broadband is available.
Tenure
Freehold
Council Tax
Band A
EPC
C
Flood Risk
Surface Water - Very Low RiskSeas and River - Very Low Risk
Construction
Standard construction
Agents Note
There is a right of way for the neighbours around the side of the property and through the small rear yard.
Council Tax Band: A
Tenure: Freehold
Interested in this property?
Council tax
First listed
Over a month agoEnergy Performance Certificate
Penbeagle Lane, St. Ives TR26
Marketed by
Cross Estates - St Ives 1 Tregenna Hill St Ives TR26 1SFPlacebuzz mortgage repayment calculator
Monthly repayment
The Est. Mortgage is for a 25 years repayment mortgage based on a 10% deposit and a 5.5% annual interest. It is only intended as a guide. Make sure you obtain accurate figures from your lender before committing to any mortgage. Your home may be repossessed if you do not keep up repayments on a mortgage.
Penbeagle Lane, St. Ives TR26 - Streetview
DISCLAIMER: Property descriptions and related information displayed on this page are marketing materials provided by Cross Estates - St Ives. Placebuzz does not warrant or accept any responsibility for the accuracy or completeness of the property descriptions or related information provided here and they do not constitute property particulars. Please contact Cross Estates - St Ives for full details and further information.





