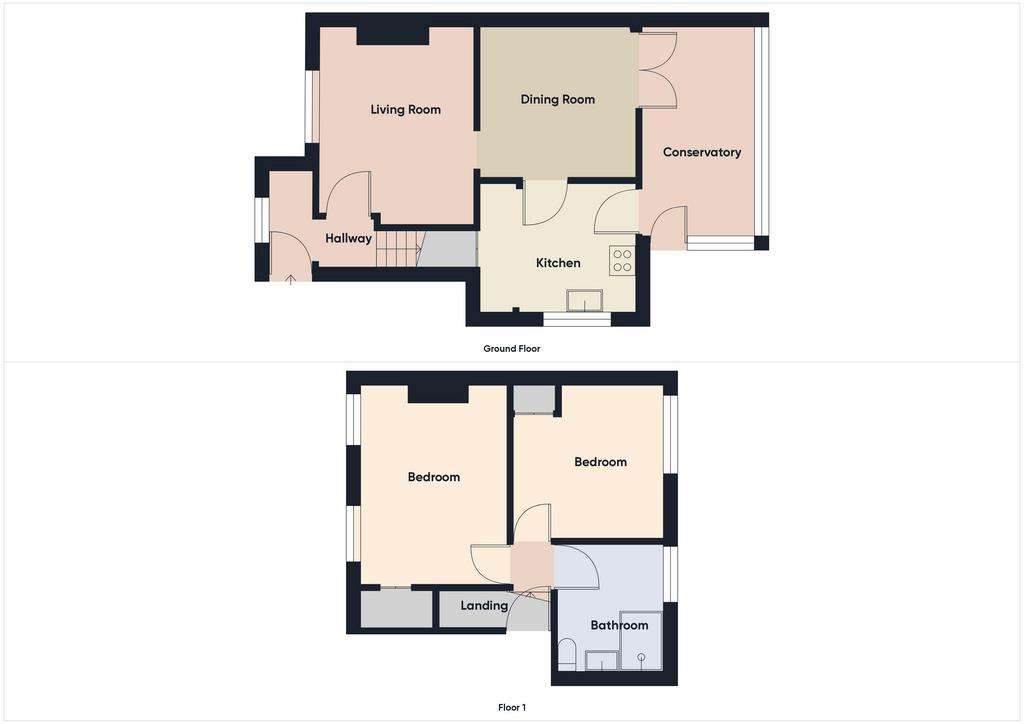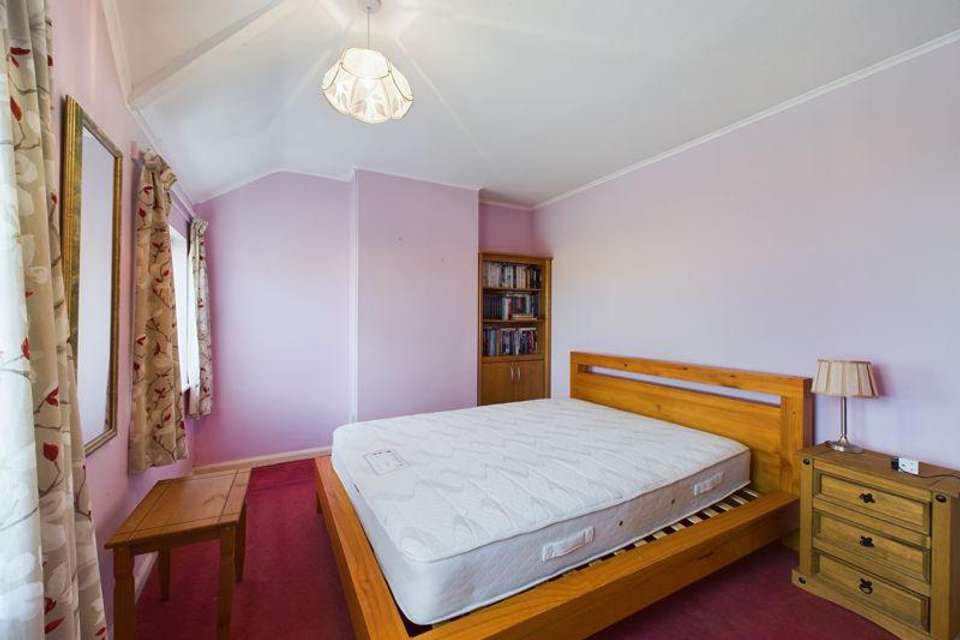2 bedroom semi-detached house for sale
Bury Road, Stantonsemi-detached house
bedrooms

Property photos




+6
Property description
This spacious semi-detached house boasts two generous double bedrooms and sits within a large garden extending to about 100ft offered for sale without a chain. Set back from the road, it features ample driveway space for parking. While the property would benefit from updating, it presents exciting potential for extension, subject to planning permission. With two reception rooms and a conservatory overlooking the garden, this residence offers a good living space. Situated in a sought-after village with excellent amenities, this property is sure to attract considerable interest. Arrange your viewing today by giving us a call.
Entrance Hall - 7' 4'' x 6' 7'' (2.23m x 2.01m)
With stairs to first floor, radiator
Living Room - 12' 7'' max x 10' 1'' (3.83m x 3.07m)
With radiator and archway through to dining room
Dining Room - 10' 4'' x 10' 3'' (3.15m x 3.12m)
With French doors to conservatory, door to kitchen, radiator
Kitchen - 10' 2'' x 8' 9'' (3.10m x 2.66m)
Fitted with a range of matching wall and base level units with drawers and work surfaces over, inset stainless steel sink unit and drainer with mixer tap over, space and plumbing for washing machine and dishwasher, integral oven and induction hob with extractor over, built in cupboard
Conservatory - 14' 2'' x 7' 7'' (4.31m x 2.31m)
With door to garden, radiator
First Floor
Landing - 5' 9'' x 0' 0'' (1.75m x 0.00m)
With built in cupboard housing boiler
Bedroom 1 - 13' 6'' x 10' 1'' (4.11m x 3.07m)
With built in wardrobe, radiator
Bedroom 2 - 10' 4'' x 10' 3'' (3.15m x 3.12m)
With loft access, built in airing cupboard, radiator
Shower Room - 8' 9'' x 7' 3'' (2.66m x 2.21m)
Fitted suite comprising double shower cubicle with electric shower, W.C, wash hand basin, electric towel rail, radiator
Outside
The garden to the front is laid to lawn with flower and shrub borders, it is established and enclosed by hedging, there is a graveled drive providing off road parking and gate providing access to the rear garden.The rear garden extends to approximately 100 feet in length and is mainly laid to lawn with a selection of shrubs and trees and enclosed by hedging. There is an archway leading to a a further orchard area, gate providing access to the recreation ground.
Council Tax Band: B
Tenure: Freehold
Entrance Hall - 7' 4'' x 6' 7'' (2.23m x 2.01m)
With stairs to first floor, radiator
Living Room - 12' 7'' max x 10' 1'' (3.83m x 3.07m)
With radiator and archway through to dining room
Dining Room - 10' 4'' x 10' 3'' (3.15m x 3.12m)
With French doors to conservatory, door to kitchen, radiator
Kitchen - 10' 2'' x 8' 9'' (3.10m x 2.66m)
Fitted with a range of matching wall and base level units with drawers and work surfaces over, inset stainless steel sink unit and drainer with mixer tap over, space and plumbing for washing machine and dishwasher, integral oven and induction hob with extractor over, built in cupboard
Conservatory - 14' 2'' x 7' 7'' (4.31m x 2.31m)
With door to garden, radiator
First Floor
Landing - 5' 9'' x 0' 0'' (1.75m x 0.00m)
With built in cupboard housing boiler
Bedroom 1 - 13' 6'' x 10' 1'' (4.11m x 3.07m)
With built in wardrobe, radiator
Bedroom 2 - 10' 4'' x 10' 3'' (3.15m x 3.12m)
With loft access, built in airing cupboard, radiator
Shower Room - 8' 9'' x 7' 3'' (2.66m x 2.21m)
Fitted suite comprising double shower cubicle with electric shower, W.C, wash hand basin, electric towel rail, radiator
Outside
The garden to the front is laid to lawn with flower and shrub borders, it is established and enclosed by hedging, there is a graveled drive providing off road parking and gate providing access to the rear garden.The rear garden extends to approximately 100 feet in length and is mainly laid to lawn with a selection of shrubs and trees and enclosed by hedging. There is an archway leading to a a further orchard area, gate providing access to the recreation ground.
Council Tax Band: B
Tenure: Freehold
Council tax
First listed
2 weeks agoBury Road, Stanton
Placebuzz mortgage repayment calculator
Monthly repayment
The Est. Mortgage is for a 25 years repayment mortgage based on a 10% deposit and a 5.5% annual interest. It is only intended as a guide. Make sure you obtain accurate figures from your lender before committing to any mortgage. Your home may be repossessed if you do not keep up repayments on a mortgage.
Bury Road, Stanton - Streetview
DISCLAIMER: Property descriptions and related information displayed on this page are marketing materials provided by All Homes - Thurston. Placebuzz does not warrant or accept any responsibility for the accuracy or completeness of the property descriptions or related information provided here and they do not constitute property particulars. Please contact All Homes - Thurston for full details and further information.










