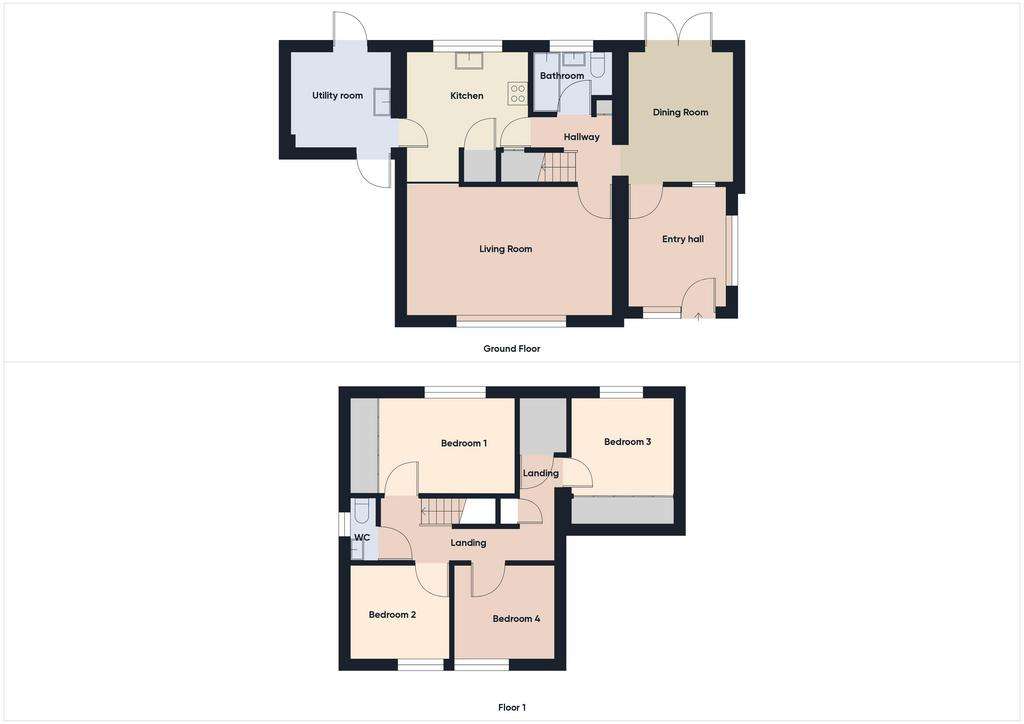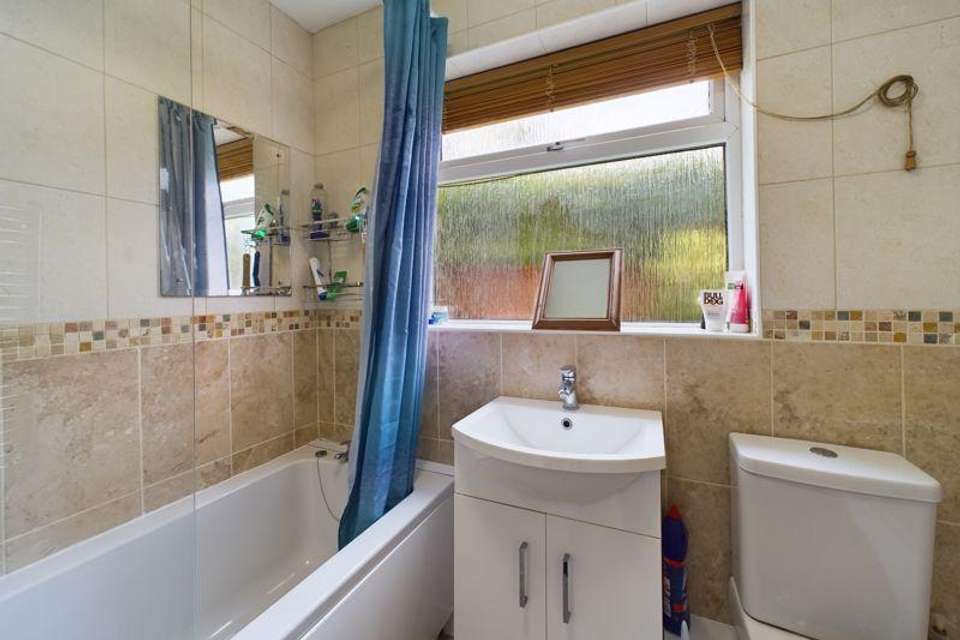4 bedroom detached house for sale
The Hambros, Thurstondetached house
bedrooms

Property photos




+8
Property description
Make time to view this spacious and extended detached family home in a well served and popular village close to Bury St Edmunds. Offering 4 bedrooms with bathroom, cloakroom and 3 reception rooms! The private garden offers seclusion and wraps around the property with a large frontage offering plenty of parking. There is ample reception space, four bedrooms, and garage with separate workshop! Call us to arrange to look inside this chain free property.
Entrance Study - 10' 2'' x 8' 9'' (3.10m x 2.66m)
With main entrance door. Dual aspect windows and radiator.
Sitting Room - 18' 2'' x 11' 6'' (5.53m x 3.50m)
Generous size sitting room with large window to front and radiator.
Dining Room - 11' 0'' x 9' 5'' (3.35m x 2.87m)
Patio doors to garden. Radiator. Arch to hallway.
Kitchen - 11' 1'' x 10' 7'' (3.38m x 3.22m)
A range of wall and base cupboard and drawer units with sink and half with drainer. Pantry cupboard. Space for dishwasher, cooker and fridge/freezer. Recirculating extractor fan and kickboard heater. Window overlooking garden.
Utility Room - 9' 0'' x 9' 0'' (2.74m x 2.74m)
Ample wall and base cupboard and drawer units with sink and drainer. Space for washing machine and tumble dryer. Access to rear garden and garage.
Bathroom - 6' 11'' maximum x 5' 4'' maximum (2.11m x 1.62m)
Bath with shower over, WC wash basin with storage under. Window and tower radiator
Landing - 15' 2'' x 5' 8'' (4.62m x 1.73m)
Airing cupboard and storage cupboard. Access to loft space.
Bedroom 1 - 12' 1'' x 8' 8'' (3.68m x 2.64m)
Double room with built in wardrobes. Window to rear and radiator.
Bedroom 2 - 11' 0'' x 9' 3'' (3.35m x 2.82m)
Double room with built in wardrobes. Window to rear, loft access and radiator.
Bedroom 3 - 8' 11'' x 8' 2'' (2.72m x 2.49m)
Single room with window to front and fitted wardrobes. Main loft access and radiator.
Bedroom 4 - 8' 11'' x 8' 2'' (2.72m x 2.49m)
Window to front and radiator.
Cloakroom - 5' 7'' x 2' 10'' (1.70m x 0.86m)
WC and hand wash basin. Window to side and radiator.
Garage - 13' 4'' x 9' 1'' (4.06m x 2.77m)
Up and over door.
Timber Workshop
Power and light with door to garden. Roof light and window.
Front Garden
Block paved double driveway, driveway to front of garage and laid to lawn.
Rear Garden
The garden is enclosed by fencing and is laid to lawn extending to the rear of the house and opening out to the side all of which enjoys full privacy with mature shrubs.Timber summer house. Side access and decking seating area.
Council Tax Band: D
Tenure: Freehold
Entrance Study - 10' 2'' x 8' 9'' (3.10m x 2.66m)
With main entrance door. Dual aspect windows and radiator.
Sitting Room - 18' 2'' x 11' 6'' (5.53m x 3.50m)
Generous size sitting room with large window to front and radiator.
Dining Room - 11' 0'' x 9' 5'' (3.35m x 2.87m)
Patio doors to garden. Radiator. Arch to hallway.
Kitchen - 11' 1'' x 10' 7'' (3.38m x 3.22m)
A range of wall and base cupboard and drawer units with sink and half with drainer. Pantry cupboard. Space for dishwasher, cooker and fridge/freezer. Recirculating extractor fan and kickboard heater. Window overlooking garden.
Utility Room - 9' 0'' x 9' 0'' (2.74m x 2.74m)
Ample wall and base cupboard and drawer units with sink and drainer. Space for washing machine and tumble dryer. Access to rear garden and garage.
Bathroom - 6' 11'' maximum x 5' 4'' maximum (2.11m x 1.62m)
Bath with shower over, WC wash basin with storage under. Window and tower radiator
Landing - 15' 2'' x 5' 8'' (4.62m x 1.73m)
Airing cupboard and storage cupboard. Access to loft space.
Bedroom 1 - 12' 1'' x 8' 8'' (3.68m x 2.64m)
Double room with built in wardrobes. Window to rear and radiator.
Bedroom 2 - 11' 0'' x 9' 3'' (3.35m x 2.82m)
Double room with built in wardrobes. Window to rear, loft access and radiator.
Bedroom 3 - 8' 11'' x 8' 2'' (2.72m x 2.49m)
Single room with window to front and fitted wardrobes. Main loft access and radiator.
Bedroom 4 - 8' 11'' x 8' 2'' (2.72m x 2.49m)
Window to front and radiator.
Cloakroom - 5' 7'' x 2' 10'' (1.70m x 0.86m)
WC and hand wash basin. Window to side and radiator.
Garage - 13' 4'' x 9' 1'' (4.06m x 2.77m)
Up and over door.
Timber Workshop
Power and light with door to garden. Roof light and window.
Front Garden
Block paved double driveway, driveway to front of garage and laid to lawn.
Rear Garden
The garden is enclosed by fencing and is laid to lawn extending to the rear of the house and opening out to the side all of which enjoys full privacy with mature shrubs.Timber summer house. Side access and decking seating area.
Council Tax Band: D
Tenure: Freehold
Council tax
First listed
2 weeks agoThe Hambros, Thurston
Placebuzz mortgage repayment calculator
Monthly repayment
The Est. Mortgage is for a 25 years repayment mortgage based on a 10% deposit and a 5.5% annual interest. It is only intended as a guide. Make sure you obtain accurate figures from your lender before committing to any mortgage. Your home may be repossessed if you do not keep up repayments on a mortgage.
The Hambros, Thurston - Streetview
DISCLAIMER: Property descriptions and related information displayed on this page are marketing materials provided by All Homes - Thurston. Placebuzz does not warrant or accept any responsibility for the accuracy or completeness of the property descriptions or related information provided here and they do not constitute property particulars. Please contact All Homes - Thurston for full details and further information.












