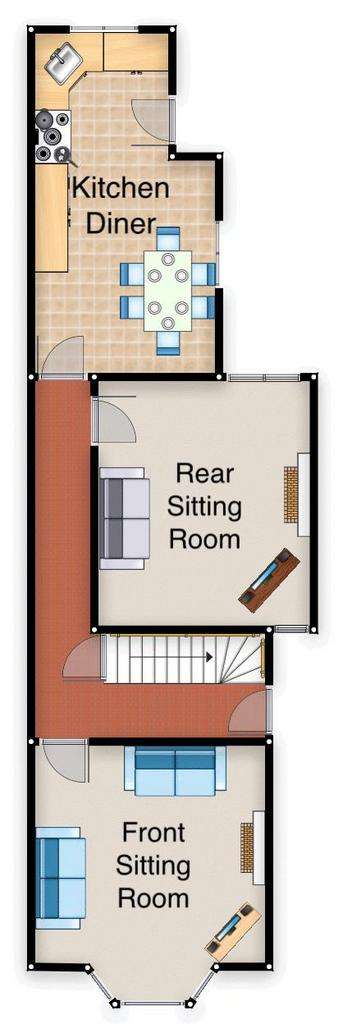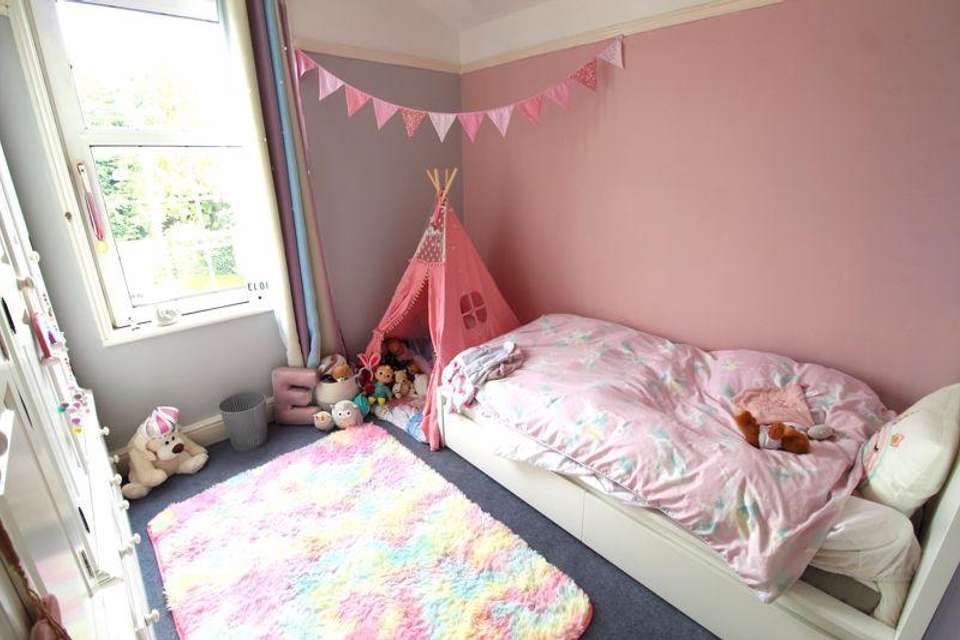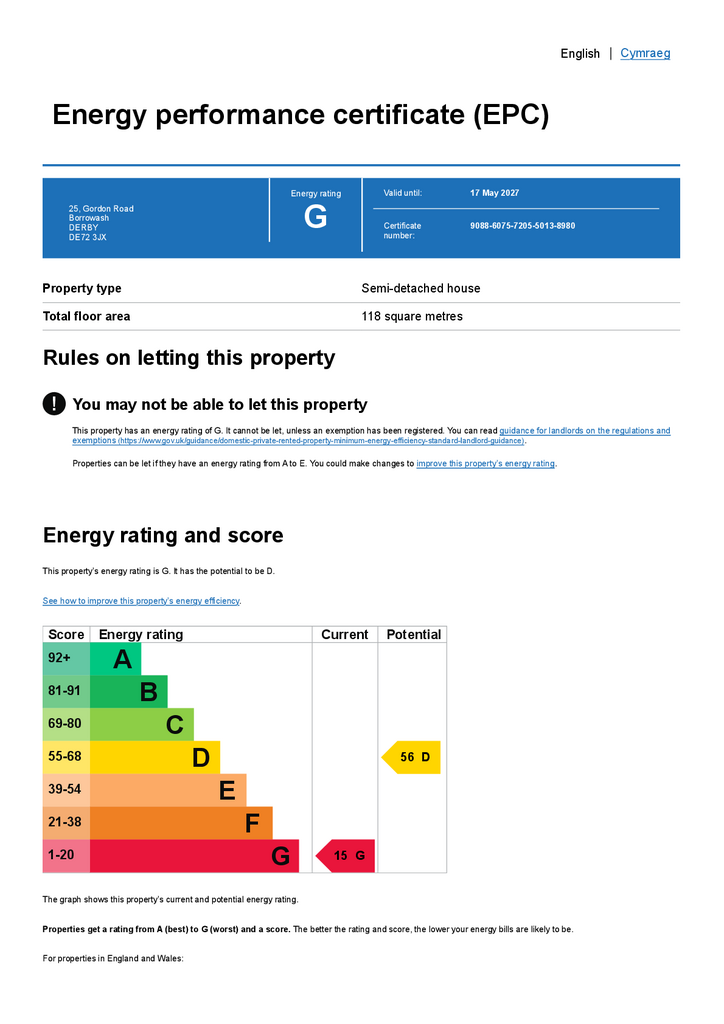3 bedroom semi-detached house for sale
Gordon Road, Borrowashsemi-detached house
bedrooms

Property photos




+10
Property description
Situated on a quiet one way street just off the village centre, is this fabulous three double bedroom late Victorian house with off road parking for two vehicles and side access to a very private south east facing rear garden. Many features commensurate with the period of construction are in evidence, such as Minton tiled flooring, coved ceilings with centre roses, picture rails and stained glass. There is UPVC double glazed windows throughout and a gas central heating system fuelled via a combination boiler. Both reception rooms are a very good size, there is a spacious kitchen diner and a large L shaped central hallway with a stunning Minton tiled floor covering. The property is also within a short walk of Elvaston Castle Country Park plus there are excellent bus links between the cities of both Derby and Nottingham.
Entrance Hallway
An L shaped central hallway with a Minton tiled floor covering, a central heating radiator, a wood effect UPVC double glazed front door with coloured glazing, an ornate staircase to the first floor and access to the cellar.
Cellar - 12' 6'' x 13' 0'' (3.81m x 3.96m) approx
A wonderful workshop area with lighting, power and an extractor.
Front Sitting Room - 13' 0'' x 12' 6'' (3.96m x 3.81m)
Front sitting room with a UPVC double glazed bay window to the front, picture rail, dado rail, coved ceiling and centre rose. There is also a contemporary log burning stove, TV point and a central heating radiator.
Rear Sitting Room - 14' 1'' x 12' 3'' (4.29m x 3.73m)
Dual aspect room with UPVC double glazed windows to the front and rear. There is also a coved ceiling with centre rose, a central heating radiator, picture rail and wonderful cast iron open fireplace with a beautiful timber surround.
Kitchen/Diner - 19' 7'' x 10' 2'' (5.96m x 3.10m) max
At the rear of the house overlooking the garden. This is a well fitted area with a selection of wall, base and drawer units, two UPVC double glazed windows, a tiled flooring and a back door to a yard at the side.
First Floor Landing
Two access points to the loft space.
Bedroom 1 - 14' 1'' x 12' 4'' (4.29m x 3.76m)
Stunning master bedroom with coved ceiling, picture rail, a central heating radiator and a UPVC double glazed window overlooking the garden.
Bedroom 2 - 13' 0'' x 12' 6'' (3.96m x 3.81m)
Front bedroom with coved ceiling, picture rail, a central heating radiator and a UPVC double glazed window to the front. There is also a partition wall to create a separate study area, which could easily be removed if required.
Bedroom 3 - 11' 9'' x 10' 2'' (3.58m x 3.10m)
Rear bedroom with a UPVC double glazed window overlooking the garden, a central heating radiator and picture rail.
Bathroom
A stylish three piece family bathroom including a bath with shower over and glass screen, WC and wash basin with vanity unit. There is also a UPVC double glazed window to the side and ceramic tiled walls.
Outside
To the front of the house is a block paved driveway with space for two vehicles, plus a gate at the side which leads to a good size south east facing and very private rear garden.
Tenure: Freehold
Entrance Hallway
An L shaped central hallway with a Minton tiled floor covering, a central heating radiator, a wood effect UPVC double glazed front door with coloured glazing, an ornate staircase to the first floor and access to the cellar.
Cellar - 12' 6'' x 13' 0'' (3.81m x 3.96m) approx
A wonderful workshop area with lighting, power and an extractor.
Front Sitting Room - 13' 0'' x 12' 6'' (3.96m x 3.81m)
Front sitting room with a UPVC double glazed bay window to the front, picture rail, dado rail, coved ceiling and centre rose. There is also a contemporary log burning stove, TV point and a central heating radiator.
Rear Sitting Room - 14' 1'' x 12' 3'' (4.29m x 3.73m)
Dual aspect room with UPVC double glazed windows to the front and rear. There is also a coved ceiling with centre rose, a central heating radiator, picture rail and wonderful cast iron open fireplace with a beautiful timber surround.
Kitchen/Diner - 19' 7'' x 10' 2'' (5.96m x 3.10m) max
At the rear of the house overlooking the garden. This is a well fitted area with a selection of wall, base and drawer units, two UPVC double glazed windows, a tiled flooring and a back door to a yard at the side.
First Floor Landing
Two access points to the loft space.
Bedroom 1 - 14' 1'' x 12' 4'' (4.29m x 3.76m)
Stunning master bedroom with coved ceiling, picture rail, a central heating radiator and a UPVC double glazed window overlooking the garden.
Bedroom 2 - 13' 0'' x 12' 6'' (3.96m x 3.81m)
Front bedroom with coved ceiling, picture rail, a central heating radiator and a UPVC double glazed window to the front. There is also a partition wall to create a separate study area, which could easily be removed if required.
Bedroom 3 - 11' 9'' x 10' 2'' (3.58m x 3.10m)
Rear bedroom with a UPVC double glazed window overlooking the garden, a central heating radiator and picture rail.
Bathroom
A stylish three piece family bathroom including a bath with shower over and glass screen, WC and wash basin with vanity unit. There is also a UPVC double glazed window to the side and ceramic tiled walls.
Outside
To the front of the house is a block paved driveway with space for two vehicles, plus a gate at the side which leads to a good size south east facing and very private rear garden.
Tenure: Freehold
Interested in this property?
Council tax
First listed
2 weeks agoEnergy Performance Certificate
Gordon Road, Borrowash
Marketed by
Everington & Ruddle - Borrowash 7 Derby Road Borrowash, Derby DE72 3JWPlacebuzz mortgage repayment calculator
Monthly repayment
The Est. Mortgage is for a 25 years repayment mortgage based on a 10% deposit and a 5.5% annual interest. It is only intended as a guide. Make sure you obtain accurate figures from your lender before committing to any mortgage. Your home may be repossessed if you do not keep up repayments on a mortgage.
Gordon Road, Borrowash - Streetview
DISCLAIMER: Property descriptions and related information displayed on this page are marketing materials provided by Everington & Ruddle - Borrowash. Placebuzz does not warrant or accept any responsibility for the accuracy or completeness of the property descriptions or related information provided here and they do not constitute property particulars. Please contact Everington & Ruddle - Borrowash for full details and further information.















