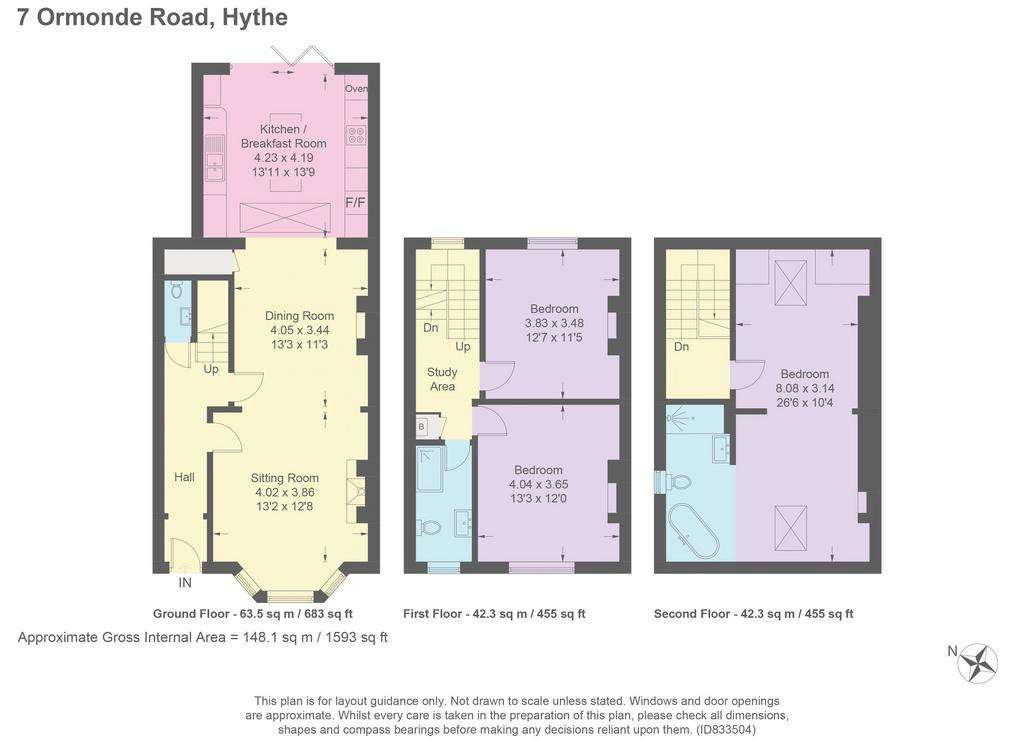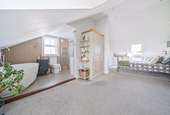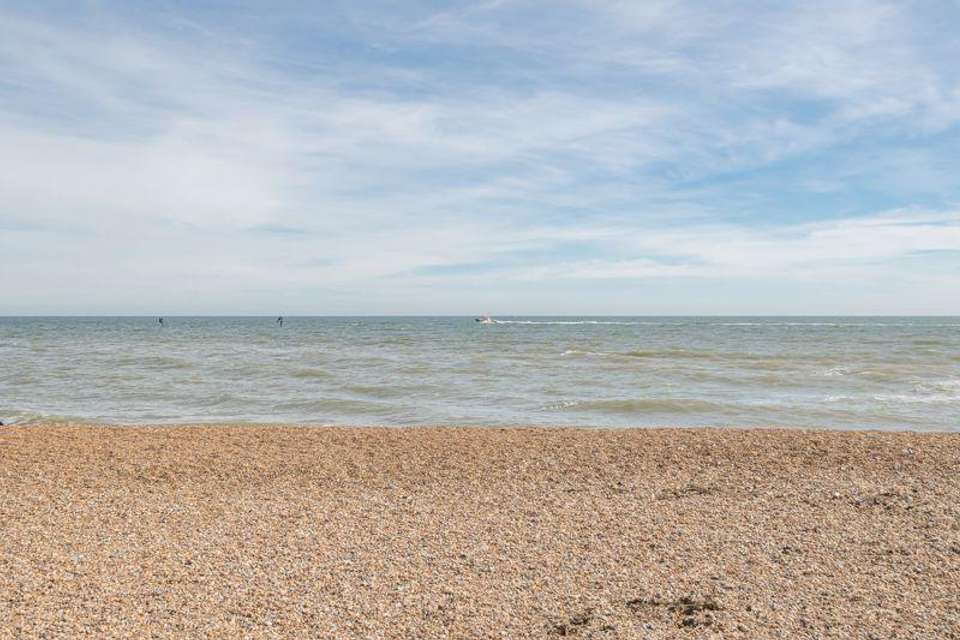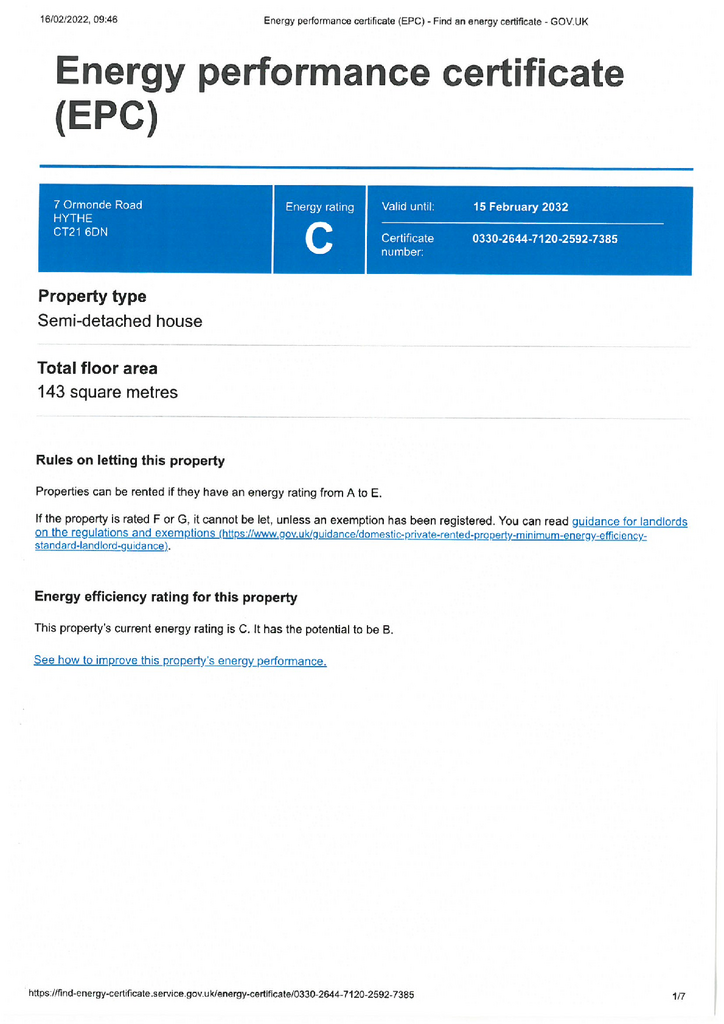3 bedroom semi-detached house for sale
Hythesemi-detached house
bedrooms

Property photos




+16
Property description
An impeccably presented period house in a prime location a few hundred meters from the seafront.
Situation
Situated in a particularly popular, well established location on level ground moments from the seafront and a short level walk from Hythe's busy high street, with its range of interesting shops, boutiques, cafes and restaurants, and several supermarkets.High Speed rail links to London St Pancras are available in under an hour via nearby Sandling and Folkestone West train stations.The M20 motorway provides links to the remainder of Kent and Eurotunnel in Cheriton offers connections to France and the Continent.
The Property
A handsome three-bedroom Victorian home enjoying a wealth of original character whilst benefiting from modern open plan living.The house has been much improved and offers light and airy accommodation with tall ceilings, deep skirtings, large windows and a modern roof light flooding the house with sunshine. Walnut plank style flooring runs throughout the ground floor living area. Plantation shutters are fitted throughout.The large entrance hall connects to the well-proportioned reception rooms recently opened out to create a spectacular open plan living space flowing directly through to a modern fitted kitchen with a natural stone tiled floor. There is a large glass roof light and bifold doors to the garden.The kitchen has a large island, a range of modern units and integral appliances with Oroko wooden worktops. The lounge has a Morso wood burner and contemporary anthracite vertical radiators.
First and second floors
The first floor is approached by an elegant staircase, leading to a spacious landing, where there are two bedrooms and a modern fitted shower room. Moving further up to the second floor of this elegant home you are greeted with a spacious master suite complete with an open luxury bathroom comprising of a free-standing oval bath and a separate large shower.
Outside
The front property is set behind period railings and Victorian style tiled path. The low maintenance rear garden has paved natural stone patio above which is an electric awning creating a lovely place for morning coffee in the summer. The garden has a sunny deck area, raised central beds filled with Agapanthus and other mature Mediterranean style planting and benefits from a shed, separate log store and side pedestrian access.
Services
We understand all main services are available.
Council Tax Band: D
Tenure: Freehold
Situation
Situated in a particularly popular, well established location on level ground moments from the seafront and a short level walk from Hythe's busy high street, with its range of interesting shops, boutiques, cafes and restaurants, and several supermarkets.High Speed rail links to London St Pancras are available in under an hour via nearby Sandling and Folkestone West train stations.The M20 motorway provides links to the remainder of Kent and Eurotunnel in Cheriton offers connections to France and the Continent.
The Property
A handsome three-bedroom Victorian home enjoying a wealth of original character whilst benefiting from modern open plan living.The house has been much improved and offers light and airy accommodation with tall ceilings, deep skirtings, large windows and a modern roof light flooding the house with sunshine. Walnut plank style flooring runs throughout the ground floor living area. Plantation shutters are fitted throughout.The large entrance hall connects to the well-proportioned reception rooms recently opened out to create a spectacular open plan living space flowing directly through to a modern fitted kitchen with a natural stone tiled floor. There is a large glass roof light and bifold doors to the garden.The kitchen has a large island, a range of modern units and integral appliances with Oroko wooden worktops. The lounge has a Morso wood burner and contemporary anthracite vertical radiators.
First and second floors
The first floor is approached by an elegant staircase, leading to a spacious landing, where there are two bedrooms and a modern fitted shower room. Moving further up to the second floor of this elegant home you are greeted with a spacious master suite complete with an open luxury bathroom comprising of a free-standing oval bath and a separate large shower.
Outside
The front property is set behind period railings and Victorian style tiled path. The low maintenance rear garden has paved natural stone patio above which is an electric awning creating a lovely place for morning coffee in the summer. The garden has a sunny deck area, raised central beds filled with Agapanthus and other mature Mediterranean style planting and benefits from a shed, separate log store and side pedestrian access.
Services
We understand all main services are available.
Council Tax Band: D
Tenure: Freehold
Interested in this property?
Council tax
First listed
2 weeks agoEnergy Performance Certificate
Hythe
Marketed by
Colebrook Sturrock - Hythe The Green Saltwood Hythe CT21 4PSPlacebuzz mortgage repayment calculator
Monthly repayment
The Est. Mortgage is for a 25 years repayment mortgage based on a 10% deposit and a 5.5% annual interest. It is only intended as a guide. Make sure you obtain accurate figures from your lender before committing to any mortgage. Your home may be repossessed if you do not keep up repayments on a mortgage.
Hythe - Streetview
DISCLAIMER: Property descriptions and related information displayed on this page are marketing materials provided by Colebrook Sturrock - Hythe. Placebuzz does not warrant or accept any responsibility for the accuracy or completeness of the property descriptions or related information provided here and they do not constitute property particulars. Please contact Colebrook Sturrock - Hythe for full details and further information.





















