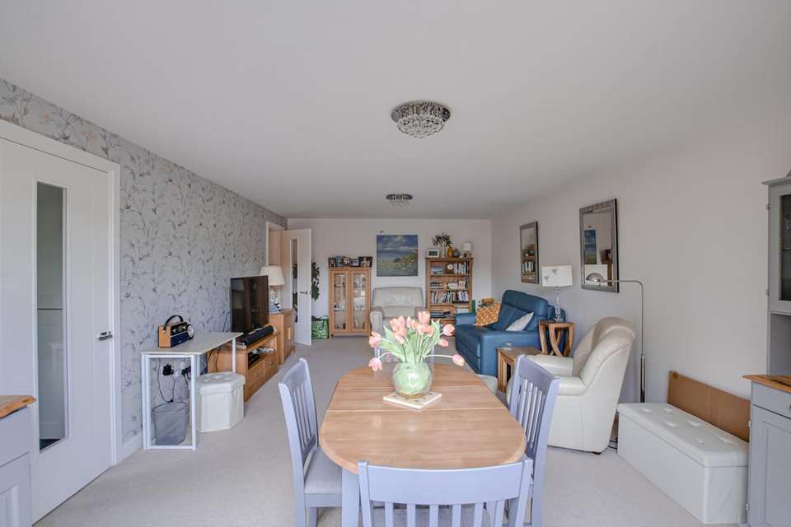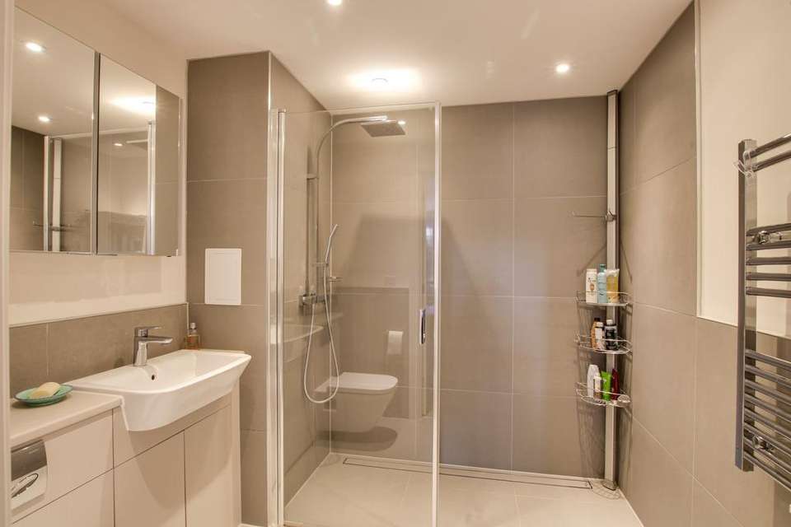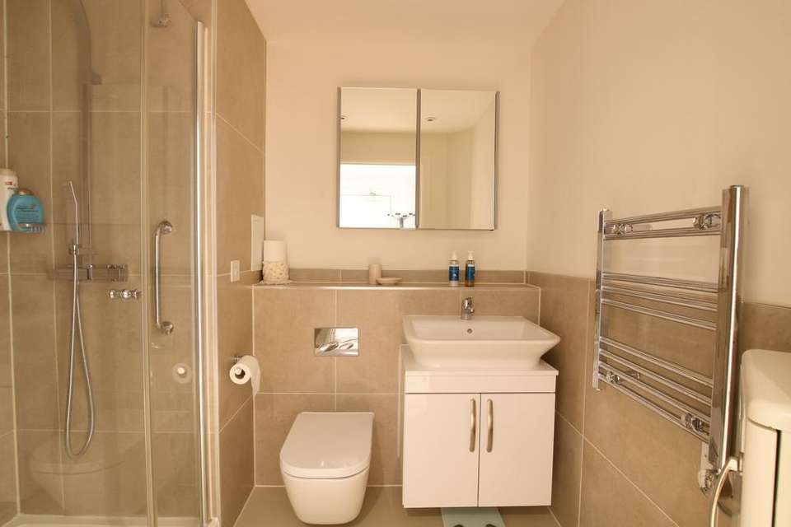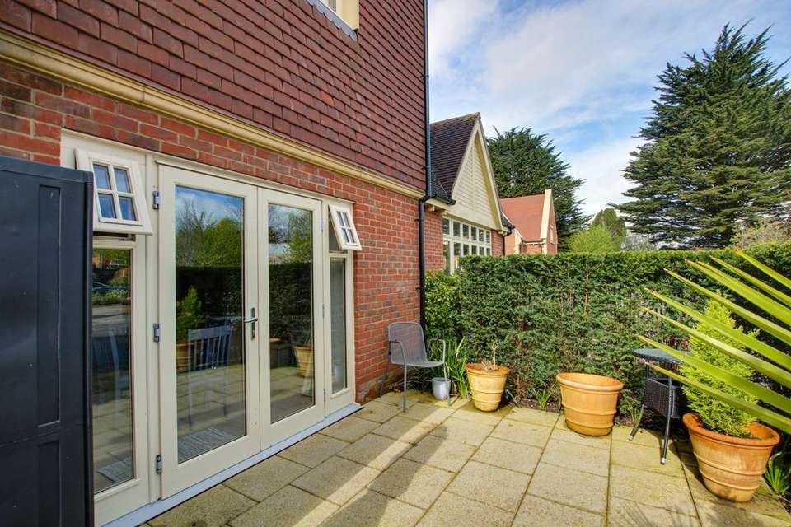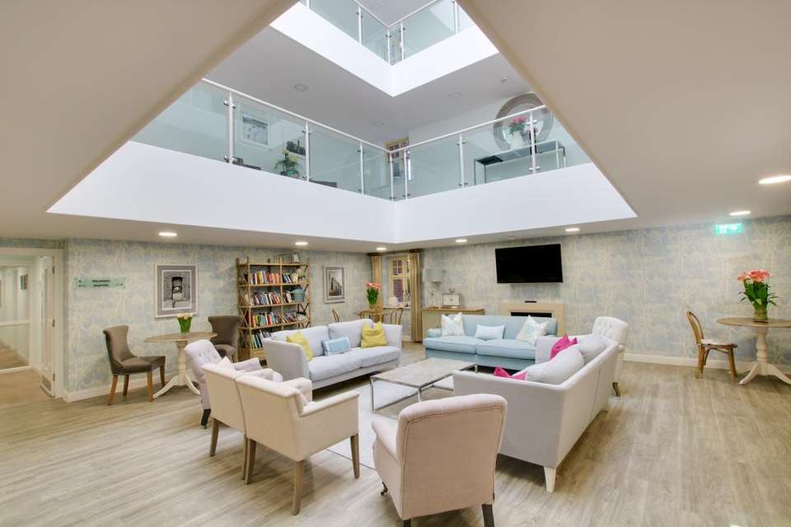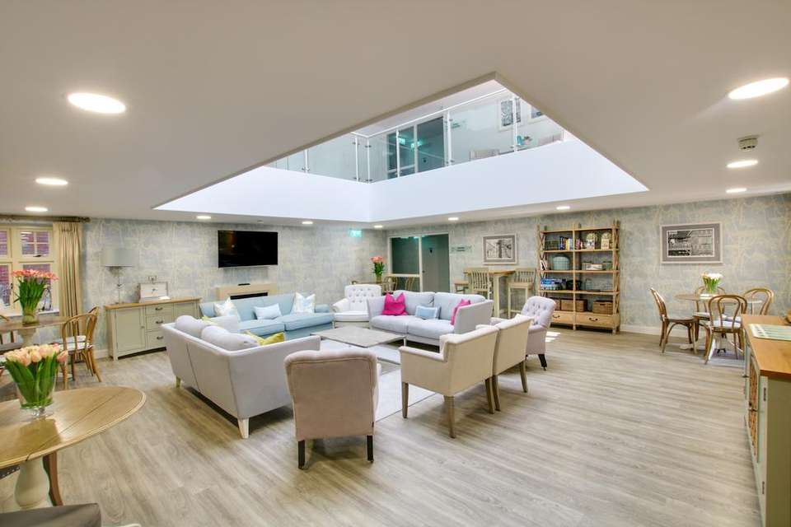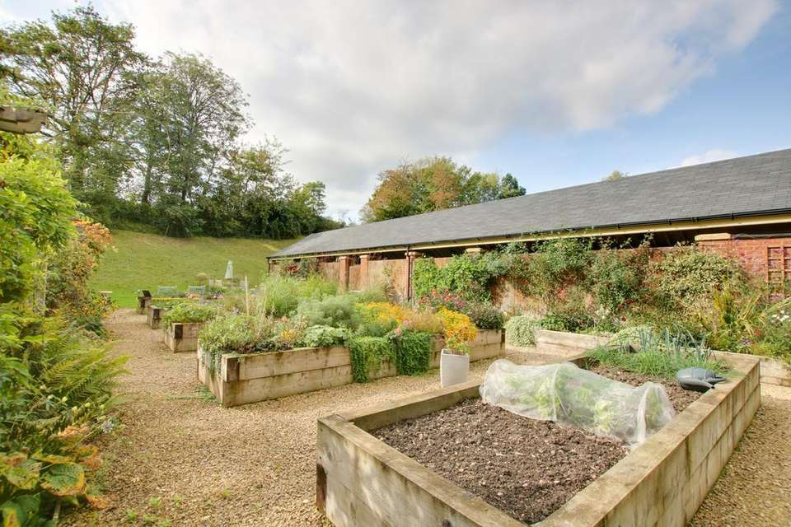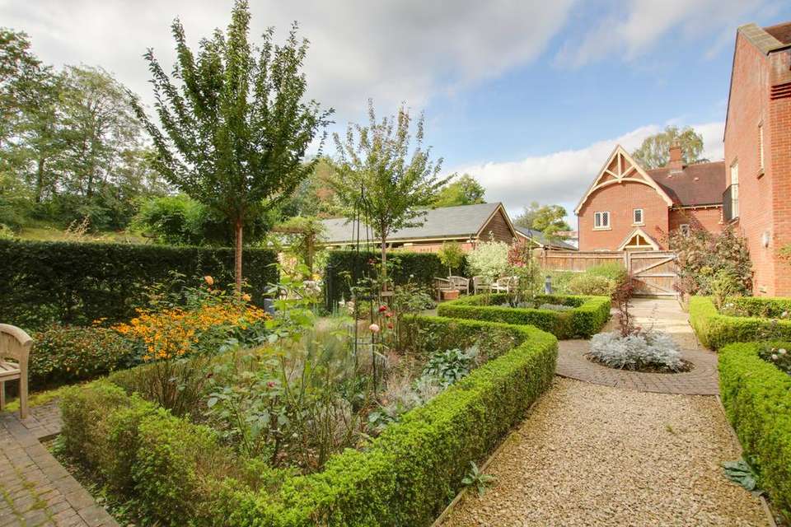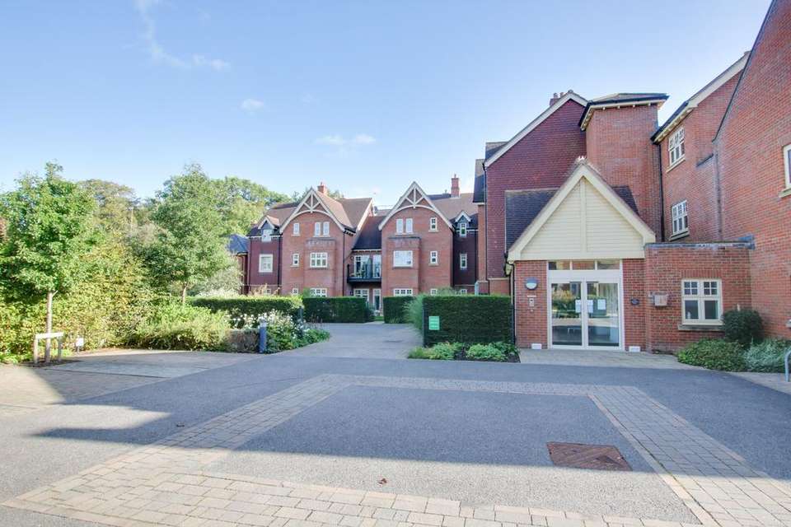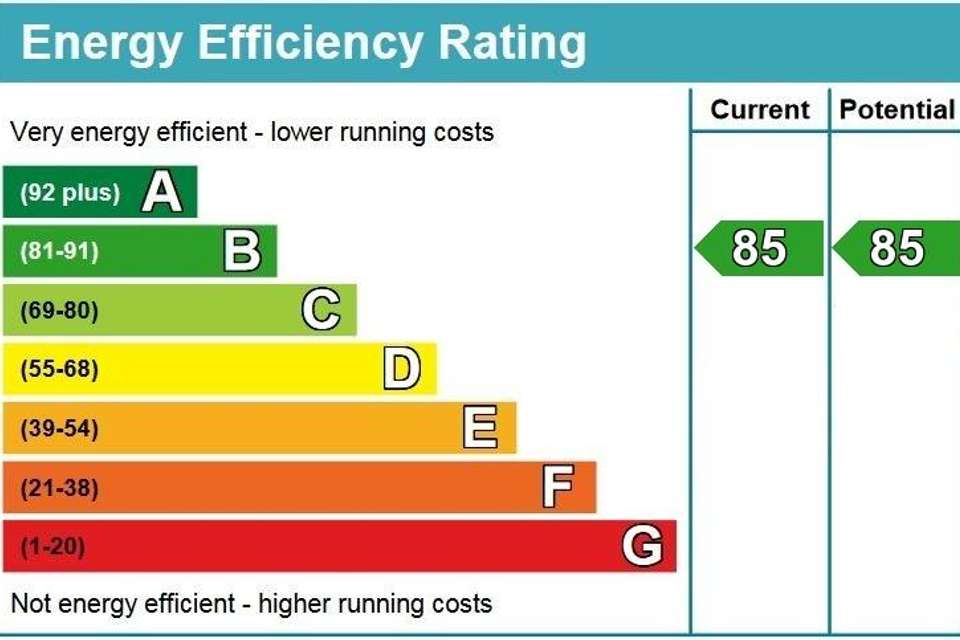2 bedroom retirement property for sale
BISHOP'S WALTHAM - JUST A SHORT DISTANCE FROM THE TOWN CENTREflat
bedrooms
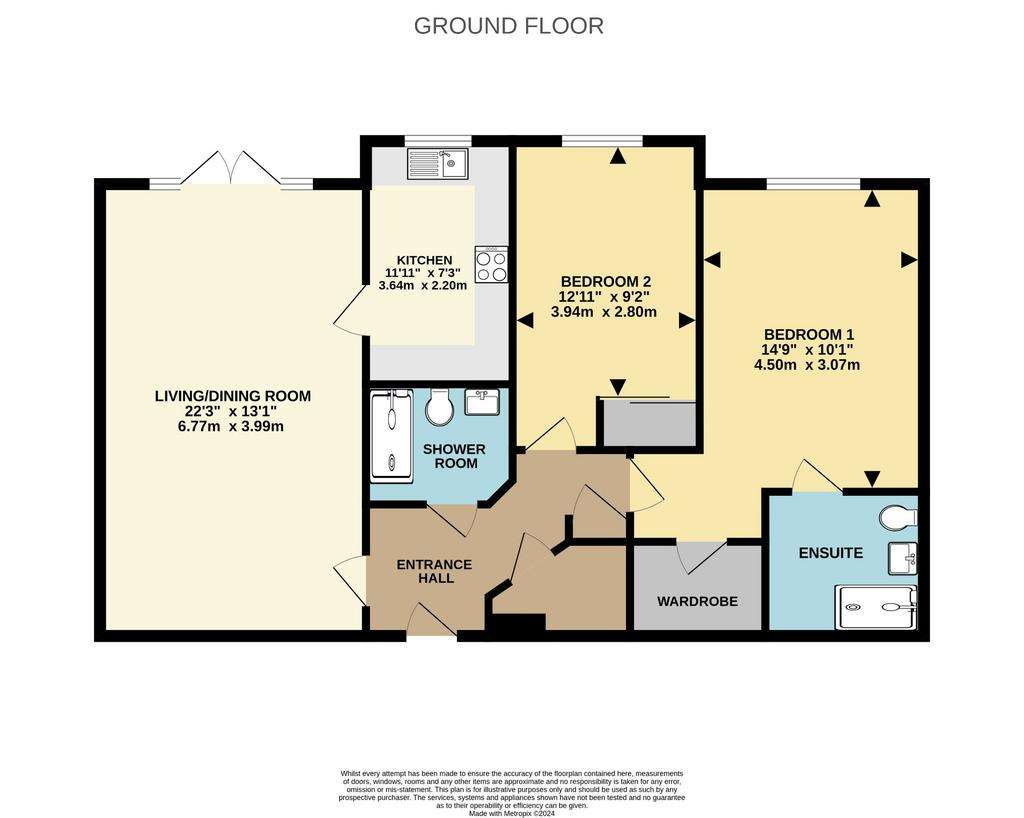
Property photos




+11
Property description
A splendid ground floor retirement apartment for over 55's, located within the impressive and desirable McCarthy & Stone development at Walmsley Place. The luxurious development nestles within attractive, established grounds which can be enjoyed by residents and is conveniently situated just a short distance away from the town centre. Inside, the accommodation is generously proportioned with two bedrooms and two bathrooms and a particular feature of the apartment is the spacious living/dining room which enjoys double doors opening onto an adjoining patio area. There is the benefit of double glazing, underfloor heating, emergency call system and a security door entry. A stylish and relaxing communal Atrium area is also available for residents to enjoy. In addition, the property has a car parking space. We invite anyone wishing to explore the idea of retirement living to contact us for an informative tour of the apartment, building and grounds.
COMMUNAL ENTRANCE:
Security entrance, doors and access leading to the communal and service areas. Stairwells and lifts leading to all floors/apartments.
ENTRANCE HALL:
Inter-com video entry system. Thermostat for underfloor heating. Inset lighting. Cupboard containing electric meter and consumer unit.
UTILITY/STORAGE CUPBOARD:
Good storage space with wooden shelving. Space for a washing machine.
LIVING/DINING ROOM:
Door opening, from the hallway into the well proportioned living/dining room, thermostat control for under-floor heating. Double doors leading out onto the patio area. Door leading to:
KITCHEN:
Fitted with a stylish range of units incorporating, base, drawer and wall units with worktops and tiled splashbacks over. Integrated fridge/freezer and dishwasher. Oven housing with built in electric oven and microwave. Electric hob with glass splashback and extractor over. Stainless steel sink unit with mixer tap over. Inset lighting. Double glazed window to the side aspect.
BEDROOM ONE:
A good sized double bedroom. Thermostat control for the underfloor heating. Door opening into the generously sized walk-in wardrobe with drawers, shelves and hanging rails. Inset lighting. Double glazed window to the side aspect.
EN-SUITE BATHROOM:
Enclosed cistern WC and vanity unit with hand wash basin. Mirrored cupboard above. Walk-in shower with shower screen, overhead and hand held shower heads. Heated chrome towel rail and inset lighting. Tiled flooring.
BEDROOM TWO:
Fitted double wardrobe with sliding doors. Thermostat control for the underfloor heating. Inset lighting. Double glazed window to the side aspect.
BATHROOM :
Enclosed cistern WC, vanity unit with hand wash basin. Mirrored cupboard above. Shower unit with overhead and hand-held shower heads. Heated chrome towel rail and inset lighting. Tiled flooring.
OUTSIDE:
Double doors leading out onto the adjoing patio area.
OUTSIDE AREAS:
Beautifully maintained, landscaped communal grounds, which can be enjoyed by all residents. There is an allocated car parking space for the apartment and visitors parking.
COMMUNAL AREAS:
Superb communal atrium area, located on the ground floor for residents to enjoy and socialise.
VIEWING: Please do discuss with us any aspect of the facilities and details available at Walmsley Place and do not hesitate to talk to us about arranging an appointment to view as we are pleased to be able to take the time to show you what the property has to offer along with the advantages of what's included within the service charge.
SERVICE CHARGE: 2023/2024 £5970.36 Per annum (includes heating)
LEASE INFORMATION: Leasehold 999 Years from 2016
ANNUAL GROUND RENT £300 per annum. Review after 15 years
Managed by McCarthy and Stone Management Services.
Please contact Pearsons Bishop's Waltham for further information.
COUNCIL TAX BAND D (WINCHESTER CITY COUNCIL) CHARGE PAYABLE FOR 2024/2025 IS £2,233.20
COMMUNAL ENTRANCE:
Security entrance, doors and access leading to the communal and service areas. Stairwells and lifts leading to all floors/apartments.
ENTRANCE HALL:
Inter-com video entry system. Thermostat for underfloor heating. Inset lighting. Cupboard containing electric meter and consumer unit.
UTILITY/STORAGE CUPBOARD:
Good storage space with wooden shelving. Space for a washing machine.
LIVING/DINING ROOM:
Door opening, from the hallway into the well proportioned living/dining room, thermostat control for under-floor heating. Double doors leading out onto the patio area. Door leading to:
KITCHEN:
Fitted with a stylish range of units incorporating, base, drawer and wall units with worktops and tiled splashbacks over. Integrated fridge/freezer and dishwasher. Oven housing with built in electric oven and microwave. Electric hob with glass splashback and extractor over. Stainless steel sink unit with mixer tap over. Inset lighting. Double glazed window to the side aspect.
BEDROOM ONE:
A good sized double bedroom. Thermostat control for the underfloor heating. Door opening into the generously sized walk-in wardrobe with drawers, shelves and hanging rails. Inset lighting. Double glazed window to the side aspect.
EN-SUITE BATHROOM:
Enclosed cistern WC and vanity unit with hand wash basin. Mirrored cupboard above. Walk-in shower with shower screen, overhead and hand held shower heads. Heated chrome towel rail and inset lighting. Tiled flooring.
BEDROOM TWO:
Fitted double wardrobe with sliding doors. Thermostat control for the underfloor heating. Inset lighting. Double glazed window to the side aspect.
BATHROOM :
Enclosed cistern WC, vanity unit with hand wash basin. Mirrored cupboard above. Shower unit with overhead and hand-held shower heads. Heated chrome towel rail and inset lighting. Tiled flooring.
OUTSIDE:
Double doors leading out onto the adjoing patio area.
OUTSIDE AREAS:
Beautifully maintained, landscaped communal grounds, which can be enjoyed by all residents. There is an allocated car parking space for the apartment and visitors parking.
COMMUNAL AREAS:
Superb communal atrium area, located on the ground floor for residents to enjoy and socialise.
VIEWING: Please do discuss with us any aspect of the facilities and details available at Walmsley Place and do not hesitate to talk to us about arranging an appointment to view as we are pleased to be able to take the time to show you what the property has to offer along with the advantages of what's included within the service charge.
SERVICE CHARGE: 2023/2024 £5970.36 Per annum (includes heating)
LEASE INFORMATION: Leasehold 999 Years from 2016
ANNUAL GROUND RENT £300 per annum. Review after 15 years
Managed by McCarthy and Stone Management Services.
Please contact Pearsons Bishop's Waltham for further information.
COUNCIL TAX BAND D (WINCHESTER CITY COUNCIL) CHARGE PAYABLE FOR 2024/2025 IS £2,233.20
Interested in this property?
Council tax
First listed
Over a month agoEnergy Performance Certificate
BISHOP'S WALTHAM - JUST A SHORT DISTANCE FROM THE TOWN CENTRE
Marketed by
Pearsons - Bishops Waltham 7 Cross Street Bishops Waltham, Hampshire SO32 1EZPlacebuzz mortgage repayment calculator
Monthly repayment
The Est. Mortgage is for a 25 years repayment mortgage based on a 10% deposit and a 5.5% annual interest. It is only intended as a guide. Make sure you obtain accurate figures from your lender before committing to any mortgage. Your home may be repossessed if you do not keep up repayments on a mortgage.
BISHOP'S WALTHAM - JUST A SHORT DISTANCE FROM THE TOWN CENTRE - Streetview
DISCLAIMER: Property descriptions and related information displayed on this page are marketing materials provided by Pearsons - Bishops Waltham. Placebuzz does not warrant or accept any responsibility for the accuracy or completeness of the property descriptions or related information provided here and they do not constitute property particulars. Please contact Pearsons - Bishops Waltham for full details and further information.




