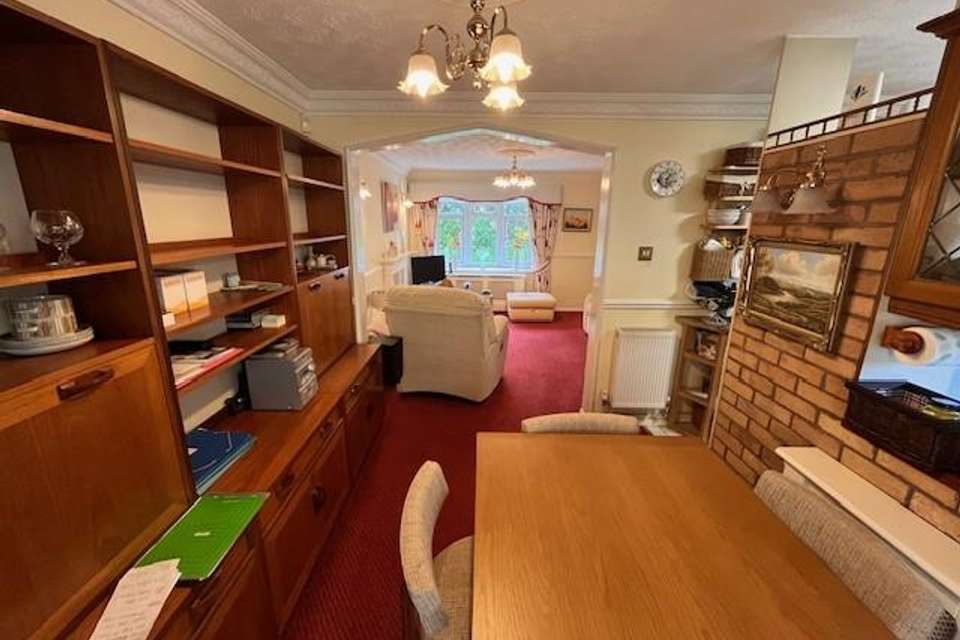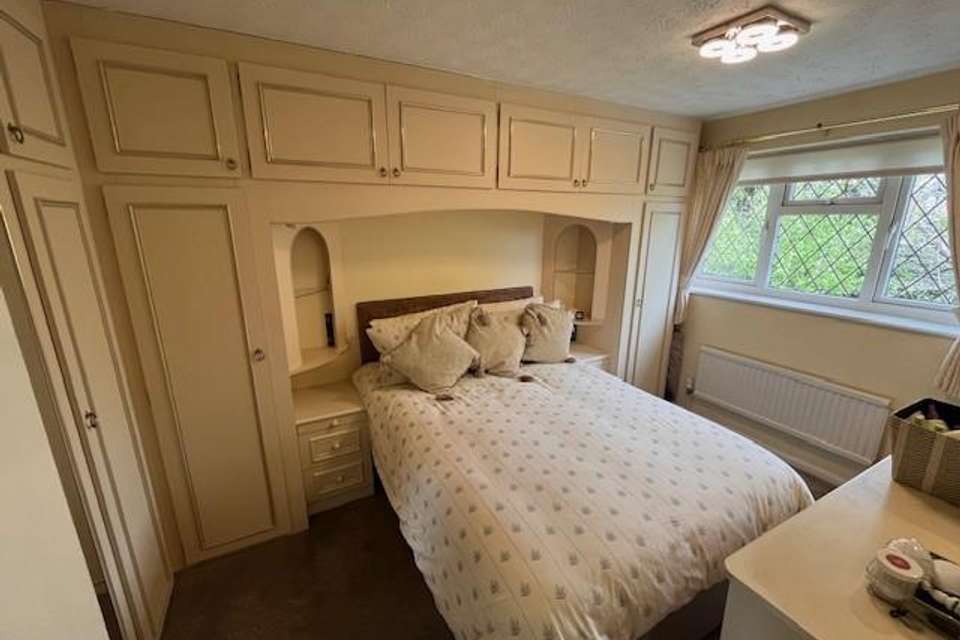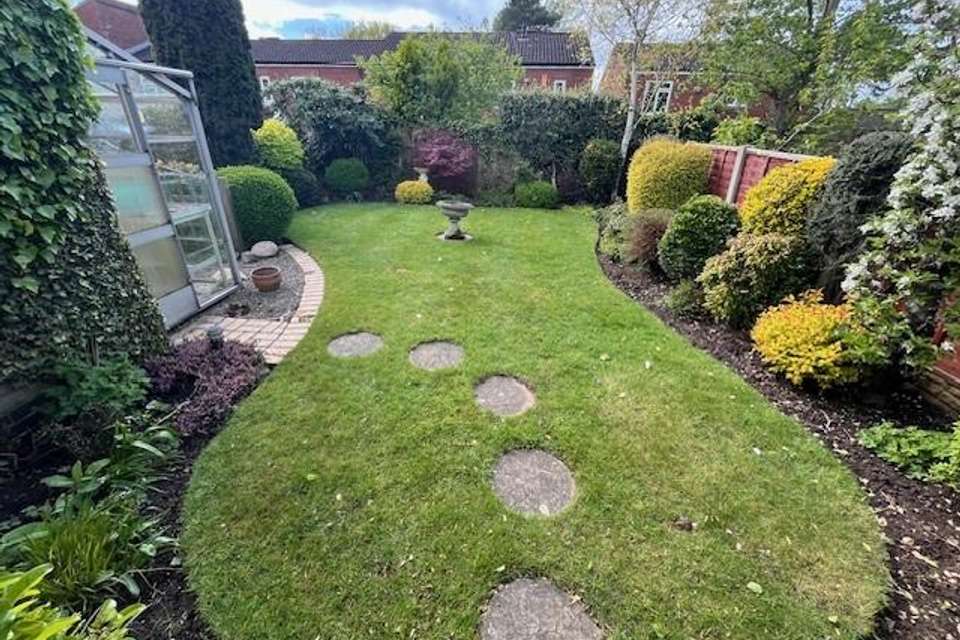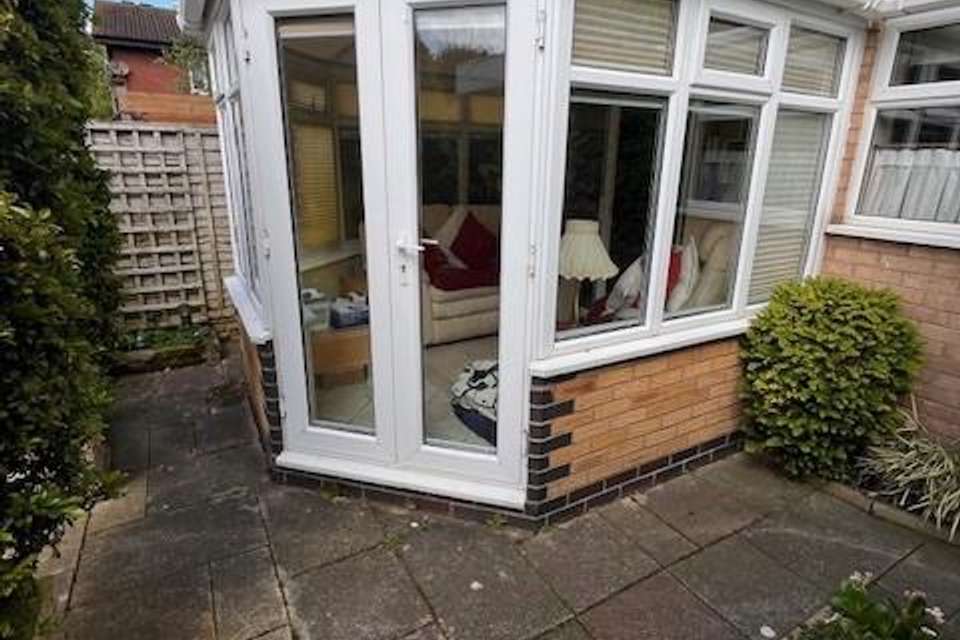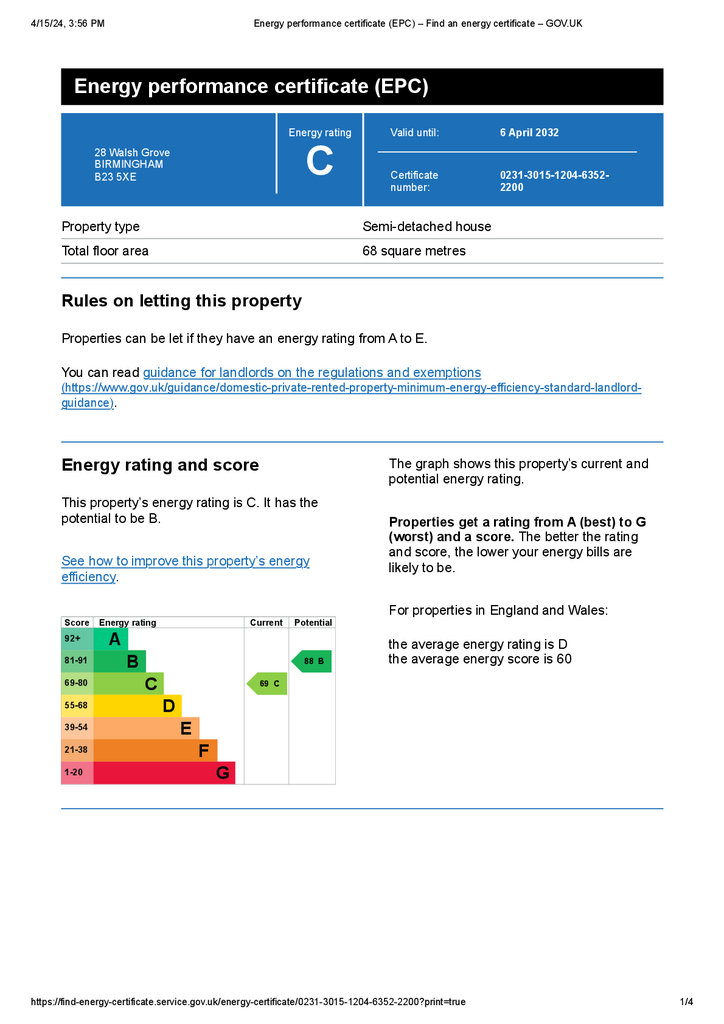3 bedroom semi-detached house for sale
Walsh Grove, Birmingham B23semi-detached house
bedrooms
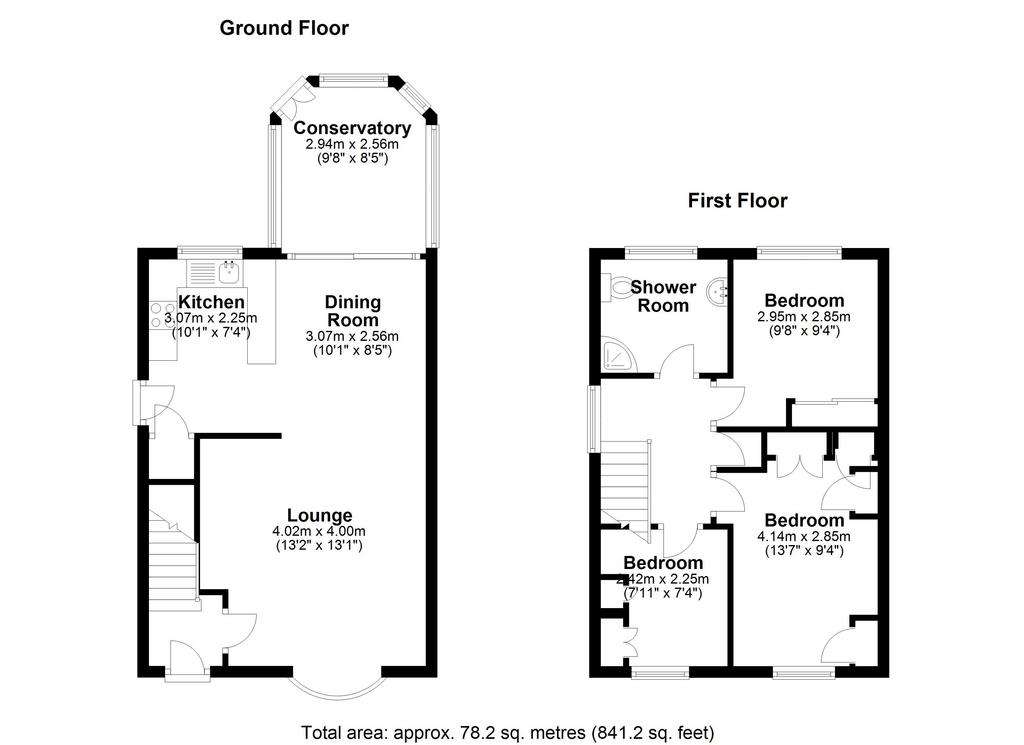
Property photos


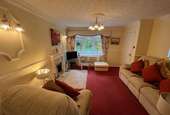

+26
Property description
Rowley & Co are pleased to offer this well maintained 3 bedroom property to the market. The property occupies a quiet cul-de-sac location and viewing is advised to appreciate the potential. The ground floor offers a front living room with open kitchen diner and conservatory. The first floor is home to three generous sized bedrooms and family bathroom with a shower cubicle. The rear garden is beautifully presented with laid lawn and established boarders. There is detached Garage with gated driveway. Access to front and side of property. Call now to arrange a viewing on this great sized family home.
Approach
Driveway providing off road parking, lawn and gated access to the rear garden.
Reception Porch area
Double glazed door to front elevation.
Entrance Hallway
Stairs to first floor and central heating radiator.
Lounge - 4.02m x 4.00m (13'1" x 8'5")
Double glazed bay window to front elevation, gas fire and central heating radiator.
Kitchen - 3.07m x 2.25m (10'1" x 7'4")
Double glazed window to rear elevation, a range of wall and base units with work surface over incorporating a sink with drainer, integrated oven, hob, microwave and fridge/ freezer, storage cupboard and central heating radiator.
Dining room - 3.07m x 2.56m (10'1" x 8'5")
Double glazed sliding patio door leading to the conservatory and central heating radiator.
Landing
Loft access and doors off to:
Bedroom 1 -
4.14m x 2.85m (13'7" x 9'4")
Double glazed window to front elevation, fitted wardrobes and central heating radiator.
Bedroom 2 -
2.95m x 2.85m (9'8" x 9'4")
Double glazed window to rear elevation, mirrored fitted wardrobe and central heating radiator.
Bedroom 3 -
2.42m x 2.25m (7'11" x 7'4")
Double glazed window to front elevation and central heating radiator.
Conservatory -
2.94m x 2.56m (9'8" x 8'5")
Overlooks the beautiful rear garden.
Garden
Landscaped rear garden with grassed area and mature plants and shrubs.
Garage
Up and over door, side door giving access out to the rear garden, power supply and light point. Plenty of storage.
Approach
Driveway providing off road parking, lawn and gated access to the rear garden.
Reception Porch area
Double glazed door to front elevation.
Entrance Hallway
Stairs to first floor and central heating radiator.
Lounge - 4.02m x 4.00m (13'1" x 8'5")
Double glazed bay window to front elevation, gas fire and central heating radiator.
Kitchen - 3.07m x 2.25m (10'1" x 7'4")
Double glazed window to rear elevation, a range of wall and base units with work surface over incorporating a sink with drainer, integrated oven, hob, microwave and fridge/ freezer, storage cupboard and central heating radiator.
Dining room - 3.07m x 2.56m (10'1" x 8'5")
Double glazed sliding patio door leading to the conservatory and central heating radiator.
Landing
Loft access and doors off to:
Bedroom 1 -
4.14m x 2.85m (13'7" x 9'4")
Double glazed window to front elevation, fitted wardrobes and central heating radiator.
Bedroom 2 -
2.95m x 2.85m (9'8" x 9'4")
Double glazed window to rear elevation, mirrored fitted wardrobe and central heating radiator.
Bedroom 3 -
2.42m x 2.25m (7'11" x 7'4")
Double glazed window to front elevation and central heating radiator.
Conservatory -
2.94m x 2.56m (9'8" x 8'5")
Overlooks the beautiful rear garden.
Garden
Landscaped rear garden with grassed area and mature plants and shrubs.
Garage
Up and over door, side door giving access out to the rear garden, power supply and light point. Plenty of storage.
Interested in this property?
Council tax
First listed
2 weeks agoEnergy Performance Certificate
Walsh Grove, Birmingham B23
Marketed by
Rowley & Co - Solihull 193 Warwick Road Birmingham, West Midlands B92 7AWPlacebuzz mortgage repayment calculator
Monthly repayment
The Est. Mortgage is for a 25 years repayment mortgage based on a 10% deposit and a 5.5% annual interest. It is only intended as a guide. Make sure you obtain accurate figures from your lender before committing to any mortgage. Your home may be repossessed if you do not keep up repayments on a mortgage.
Walsh Grove, Birmingham B23 - Streetview
DISCLAIMER: Property descriptions and related information displayed on this page are marketing materials provided by Rowley & Co - Solihull. Placebuzz does not warrant or accept any responsibility for the accuracy or completeness of the property descriptions or related information provided here and they do not constitute property particulars. Please contact Rowley & Co - Solihull for full details and further information.






