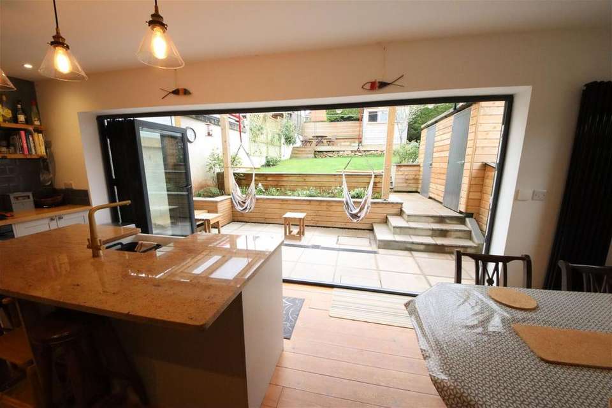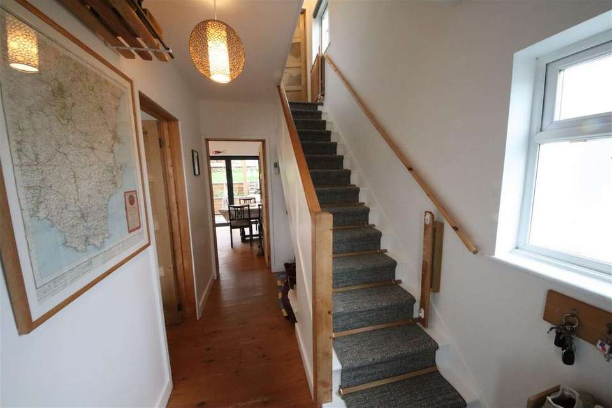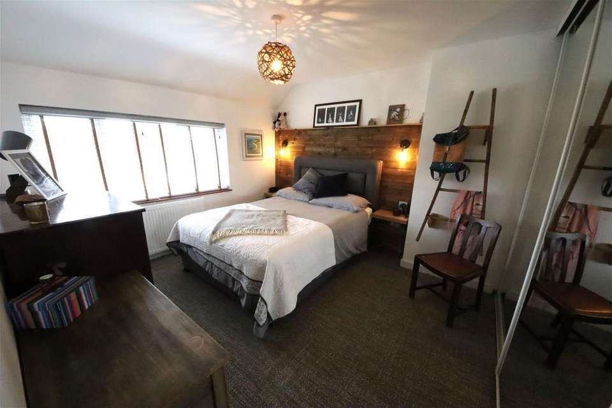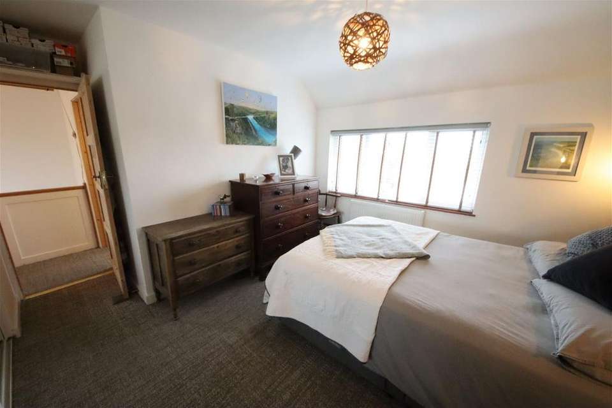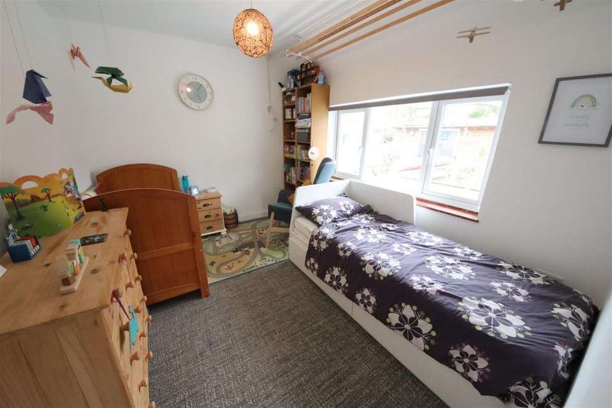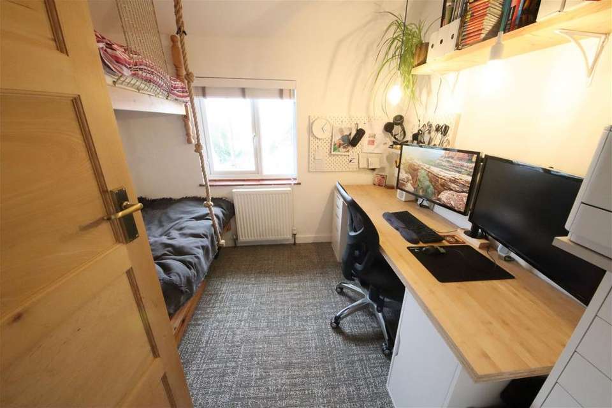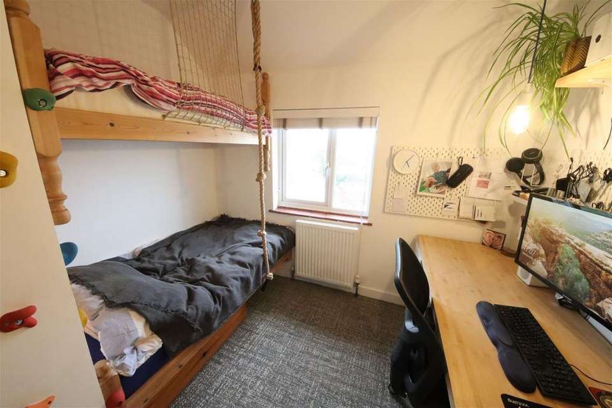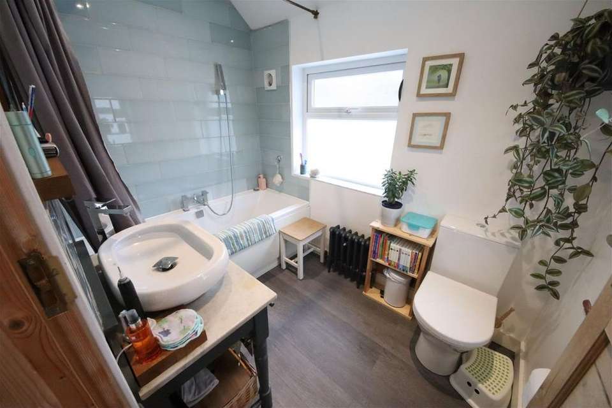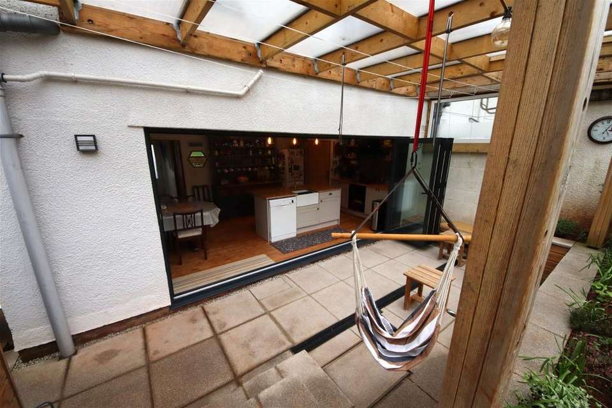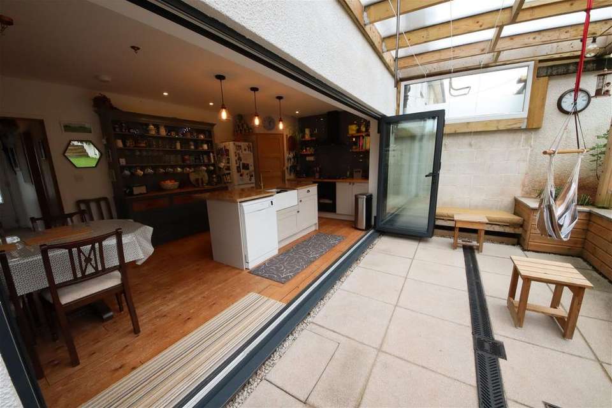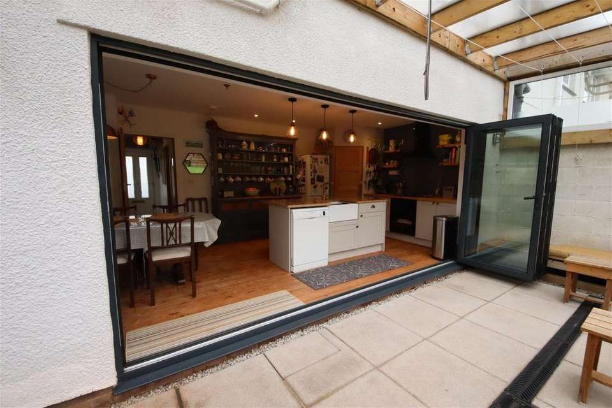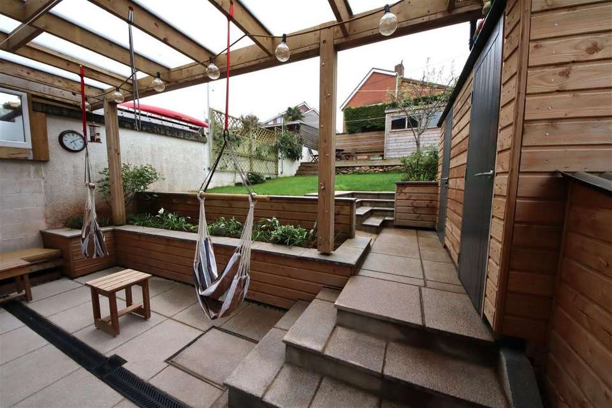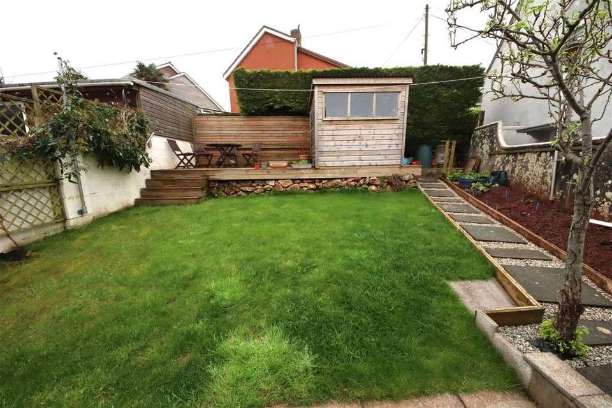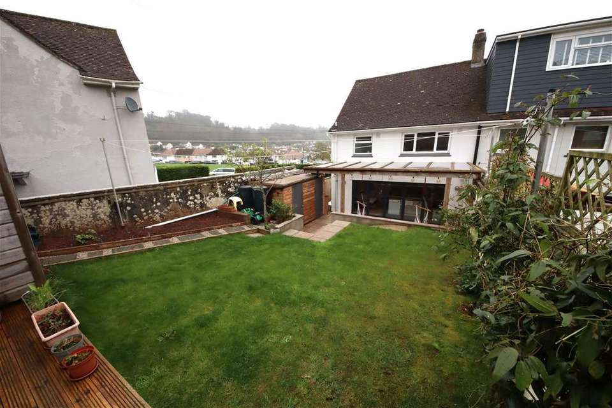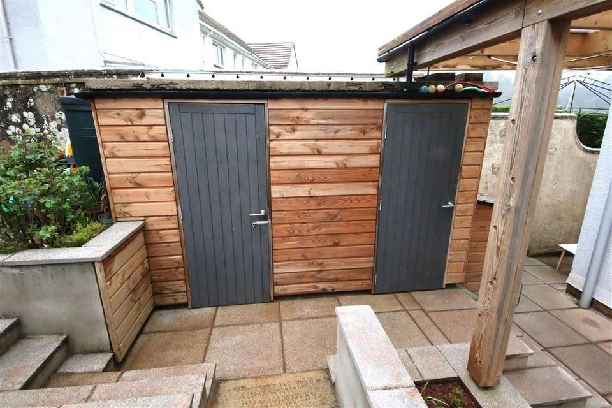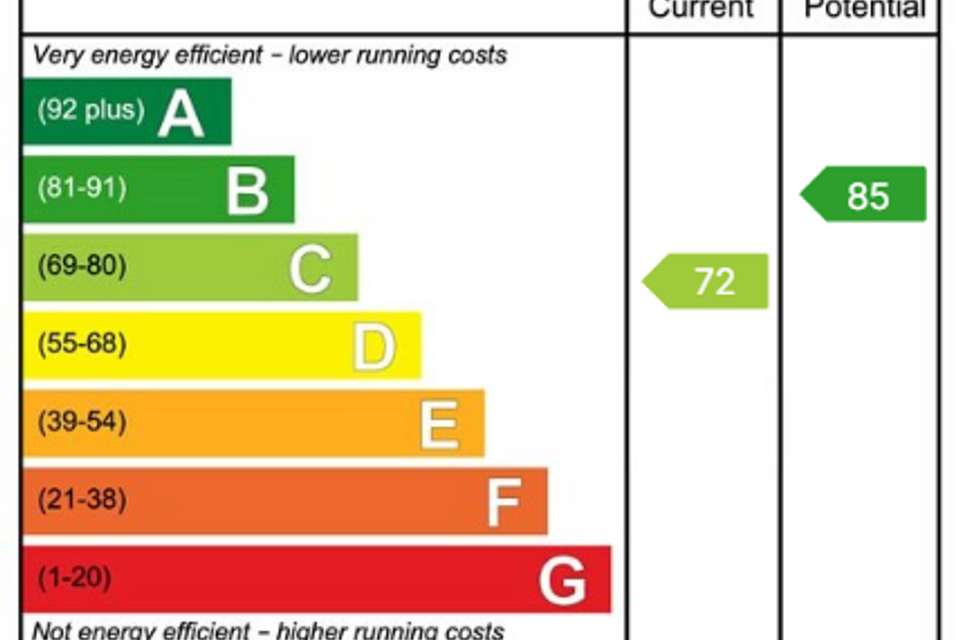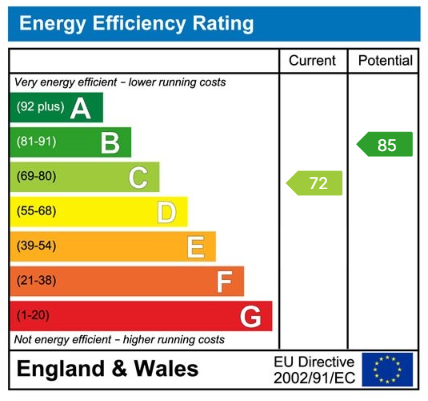3 bedroom end of terrace house for sale
Mincent Hill, Torquayterraced house
bedrooms
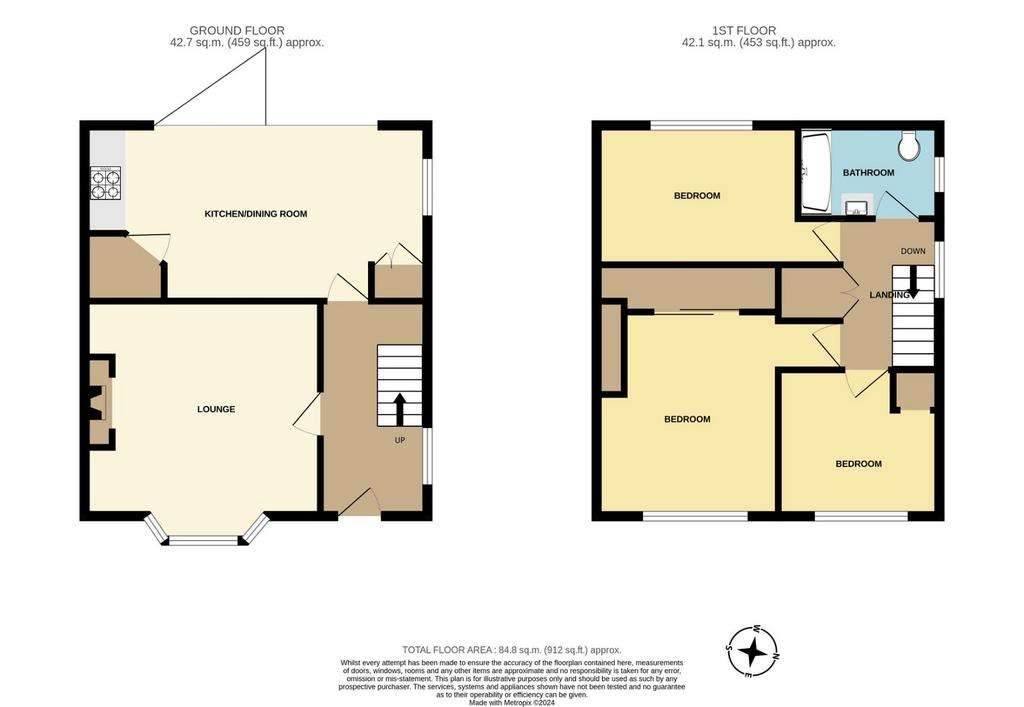
Property photos

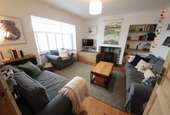
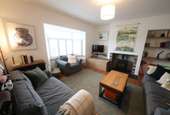
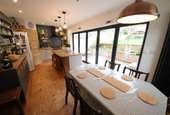
+17
Property description
A quite exceptional end of terraced house, having been the subject of an extensive modernisation and improvement programme. The accommodation is spacious throughout and has a number of noteworthy features. The lounge has wood burning stove and the centre piece of the house is the stunning kitchen/dining room which is beautifully fitted with bifold doors opening almost the full width of the room, leading to the outside covered patio area. On the first floor are three good-sized bedrooms and a tasteful bathroom. The accommodation has gas central heating, uPVC double glazed windows. The gardens also a feature having generous parking to the front for 3 cars and a well laid out rear garden with outbuilding, currently arranged as an outside garden/utility room with plumbing for the washing machine. The area of Watcombe is well located for ease of access to local beaches, South West coast paths, local shops, bus services, and schools. Viewing of this exceptional home is essential to fully appreciate all this has to offer. Covered entrance, double glazed composite door opens toRECEPTION HALLUPVC double glazed window, stylish period style central heating radiator. LOUNGE - 4.29m x 4.17m (14'0" into bay x 13'8")Attractive fireplace with fitted wood burning stove, exposed brick sides, central heating radiator, uPVC double glazed window, striped wood flooring. KITCHEN/DINING ROOM - 6.12m x 3.33m (20'1" x 10'11")This exceptionally stylish area of the house has the kitchen units at one end comprising wood work surface with inset four burner gas hob, fitted double oven, cooker hood, range of cupboards, corner larder with generous storage space, central island unit with granite work surface, sink unit, cupboards and drawers under, plumbing for dishwasher, and breakfast bar with views over the garden, striped wood flooring. Boiler cupboard with wall mounted gas fired boiler for central heating and hot water, almost full width bifold doors opening onto rear garden and further uPVC double glazed window overlooking the side. From the hall stairs rise toFIRST FLOOR LANDING uPVC double glazed window, access to loft with fitted ladder, part boarded & light. Spacious storage cupboard. BEDROOM ONE - 3.51m x 3.33m (11'6" x 10'11" plus door recess)Extensive range of mirror fronted built-in wardrobes, uPVC double glazed window, central heating radiator, pleasant outlook with views over Watcombe and Brunel Woods.BEDROOM TWO - 3.56m x 2.74m (11'8" plus door recess x 9'0")UPVC double glazed window, central heating radiator. BEDROOM THREE - 2.77m x 2.49m (9'1" x 8'2")UPVC double glazed window, central heating radiator, pleasant open outlook over Watcombe and Brunel Woods. Fitted bunk beds with climbing wall to one side. BATHROOM - 2.49m x 1.65m (8'2" x 5'5")White suite comprising panel bath with shower attachment, counter top wash hand basin with marble countertop, shaver socket, storage under, close coupled WC, part tiled walls, extractor fan, central heating radiator, uPVC double glazed window to two aspects. OUTSIDETo the front there is a generous parking area suitable for 2-3 cars, bordered by hedging and attractive shrub borders, a gate to the side opens to a path leading to the rear garden. Immediately to the rear of the property is a very attractive paved patio area with canopy over. Approximate measurements 20' x 9'. Three steps lead up to brick built substantial garden building, clad in timber comprising outside toilet, utility room with work surface with inset 1 1/2 bowl stainless steel unit, plumbing for washing machine, space for tumble dryer and further appliance space. Four steps lead up to the main garden area comprising lawn, small vegetable garden, and at the top is a delightful timber deck patio from where lovely open views over Watcombe and Brunel Woods can be enjoyed.
Council tax
First listed
Over a month agoEnergy Performance Certificate
Mincent Hill, Torquay
Placebuzz mortgage repayment calculator
Monthly repayment
The Est. Mortgage is for a 25 years repayment mortgage based on a 10% deposit and a 5.5% annual interest. It is only intended as a guide. Make sure you obtain accurate figures from your lender before committing to any mortgage. Your home may be repossessed if you do not keep up repayments on a mortgage.
Mincent Hill, Torquay - Streetview
DISCLAIMER: Property descriptions and related information displayed on this page are marketing materials provided by Williams Hedge Estate Agents - Kingskerswell. Placebuzz does not warrant or accept any responsibility for the accuracy or completeness of the property descriptions or related information provided here and they do not constitute property particulars. Please contact Williams Hedge Estate Agents - Kingskerswell for full details and further information.






