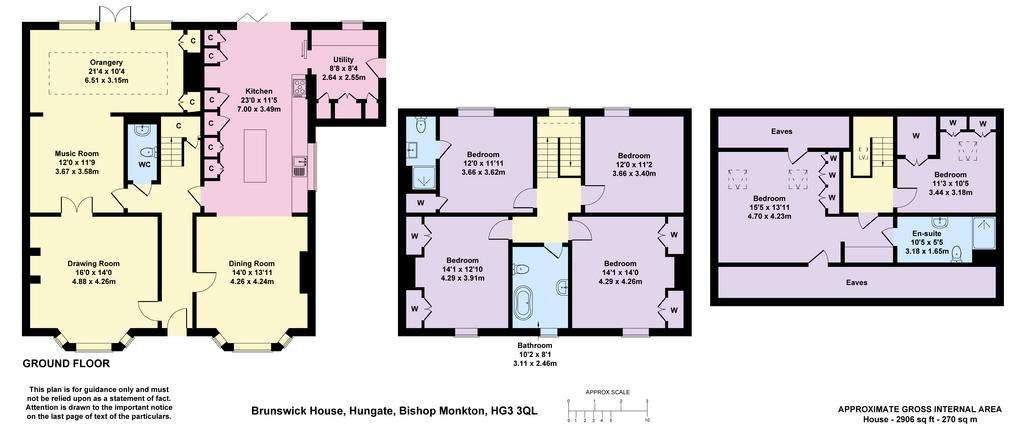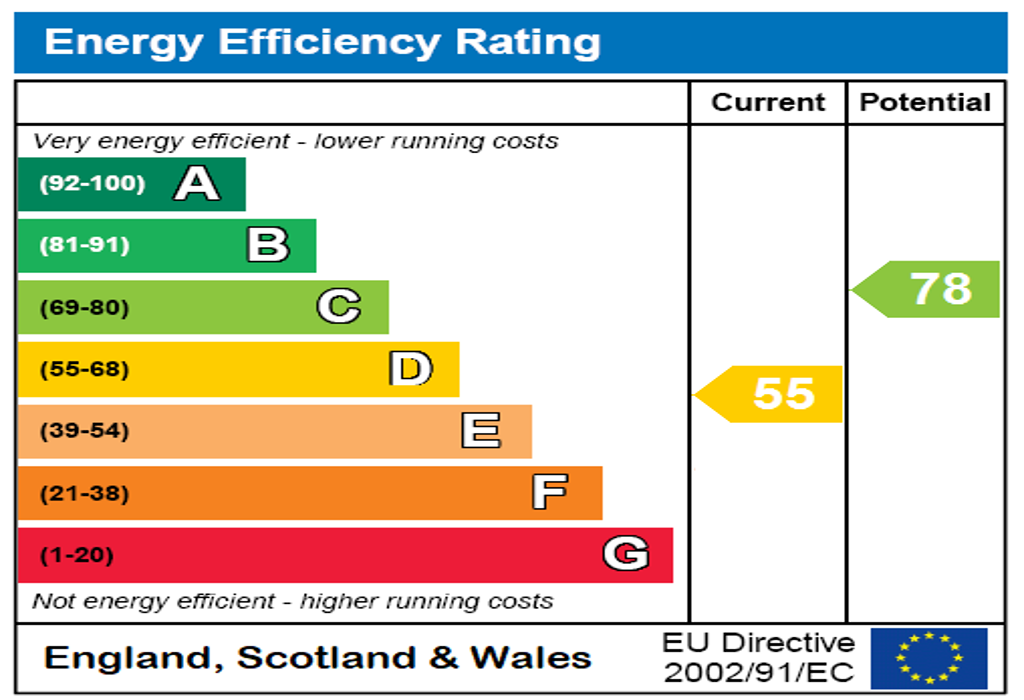6 bedroom detached house for sale
Hungate, Bishop Monkton HG3detached house
bedrooms

Property photos




+27
Property description
Upon entering Brunswick House, you'll step into a stunning entrance hall adorned with decorative coving and wall panelling, offering a tantalizing preview of the luxurious aesthetic that pervades this expansive property.
At the heart of this hall stands a gracefully turned staircase leading to the upper floors, while doors beckon towards the Sitting Room, Music Room, Dining Room, and Kitchen.
The Sitting Room boasts a spacious bay window overlooking the front gardens, accompanied by a charming log fire set within an ornate mantelpiece. Adjoining it, double doors open into the Music Room, featuring an impressive stone hearth with a gas log burner and a seamless flow into the Orangery, which bathes in natural light and offers serene views of the private gardens, complete with its own cosy fireplace.
Adjacent to the entrance hall, the Dining Room, with its own bay window mirroring the elegance of the Sitting Room, is graced by yet another exquisite fireplace and seamlessly transitions into the stylishly appointed Kitchen. Here, shaker-style cabinets in light grey harmonize with marble countertops, while a central island beckons for gatherings. Bi-fold doors flood the space with light and lead out to the rear gardens. Beyond this point, cleverly concealed behind a pocket sliding door, lies a practical utility room. Adorned with coordinating cabinetry and countertops, it features a second fridge, an additional sink beneath a rear-facing window and an external door leading to the side of the property. Within this space, discreet provisions are made for white goods, including ample space and plumbing arrangements.
Completing the ground floor is a chic w.c., benefiting from underfloor heating which extends throughout the entire level along with an integrated Sonos sound system.
Ascending to the first floor, a spacious landing provides access to all rooms and the staircase to the second floor. The principal suite captivates with garden views, ample storage, and an en suite shower room boasting luxury fixtures and underfloor heating. Three additional generous double bedrooms, each with their own distinct charm, share a beautifully appointed house bathroom.
The second-floor landing reveals a versatile space, featuring a fifth double bedroom or gym with built-in storage, while the top floor suite exudes sophistication with exposed timbers, vast under eaves storage, a marble dressing table/coffee bar with fridge and a lavish en suite shower room.
Outside, electric gates provide access to a double driveway with space for several vehicles and leads to a detached garage, while the manicured front garden welcomes with its Indian stone pathway. The rear garden, a serene oasis, offers lush lawns, vibrant flower beds, and multiple patio seating areas, perfect for outdoor entertaining or moments of tranquil relaxation.
Council tax band: G
At the heart of this hall stands a gracefully turned staircase leading to the upper floors, while doors beckon towards the Sitting Room, Music Room, Dining Room, and Kitchen.
The Sitting Room boasts a spacious bay window overlooking the front gardens, accompanied by a charming log fire set within an ornate mantelpiece. Adjoining it, double doors open into the Music Room, featuring an impressive stone hearth with a gas log burner and a seamless flow into the Orangery, which bathes in natural light and offers serene views of the private gardens, complete with its own cosy fireplace.
Adjacent to the entrance hall, the Dining Room, with its own bay window mirroring the elegance of the Sitting Room, is graced by yet another exquisite fireplace and seamlessly transitions into the stylishly appointed Kitchen. Here, shaker-style cabinets in light grey harmonize with marble countertops, while a central island beckons for gatherings. Bi-fold doors flood the space with light and lead out to the rear gardens. Beyond this point, cleverly concealed behind a pocket sliding door, lies a practical utility room. Adorned with coordinating cabinetry and countertops, it features a second fridge, an additional sink beneath a rear-facing window and an external door leading to the side of the property. Within this space, discreet provisions are made for white goods, including ample space and plumbing arrangements.
Completing the ground floor is a chic w.c., benefiting from underfloor heating which extends throughout the entire level along with an integrated Sonos sound system.
Ascending to the first floor, a spacious landing provides access to all rooms and the staircase to the second floor. The principal suite captivates with garden views, ample storage, and an en suite shower room boasting luxury fixtures and underfloor heating. Three additional generous double bedrooms, each with their own distinct charm, share a beautifully appointed house bathroom.
The second-floor landing reveals a versatile space, featuring a fifth double bedroom or gym with built-in storage, while the top floor suite exudes sophistication with exposed timbers, vast under eaves storage, a marble dressing table/coffee bar with fridge and a lavish en suite shower room.
Outside, electric gates provide access to a double driveway with space for several vehicles and leads to a detached garage, while the manicured front garden welcomes with its Indian stone pathway. The rear garden, a serene oasis, offers lush lawns, vibrant flower beds, and multiple patio seating areas, perfect for outdoor entertaining or moments of tranquil relaxation.
Council tax band: G
Interested in this property?
Council tax
First listed
2 weeks agoEnergy Performance Certificate
Hungate, Bishop Monkton HG3
Marketed by
North Residential - Harrogate 24 Albert Sqaure Harrogate, North Yorkshire HG1 1JTPlacebuzz mortgage repayment calculator
Monthly repayment
The Est. Mortgage is for a 25 years repayment mortgage based on a 10% deposit and a 5.5% annual interest. It is only intended as a guide. Make sure you obtain accurate figures from your lender before committing to any mortgage. Your home may be repossessed if you do not keep up repayments on a mortgage.
Hungate, Bishop Monkton HG3 - Streetview
DISCLAIMER: Property descriptions and related information displayed on this page are marketing materials provided by North Residential - Harrogate. Placebuzz does not warrant or accept any responsibility for the accuracy or completeness of the property descriptions or related information provided here and they do not constitute property particulars. Please contact North Residential - Harrogate for full details and further information.
































