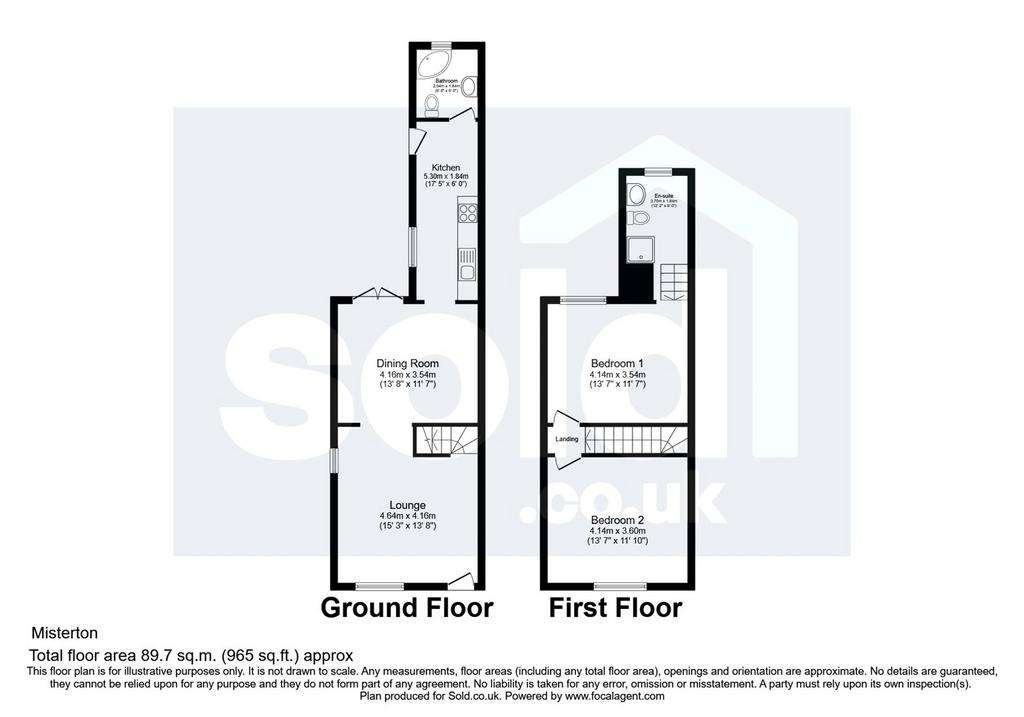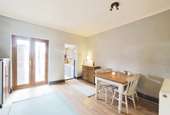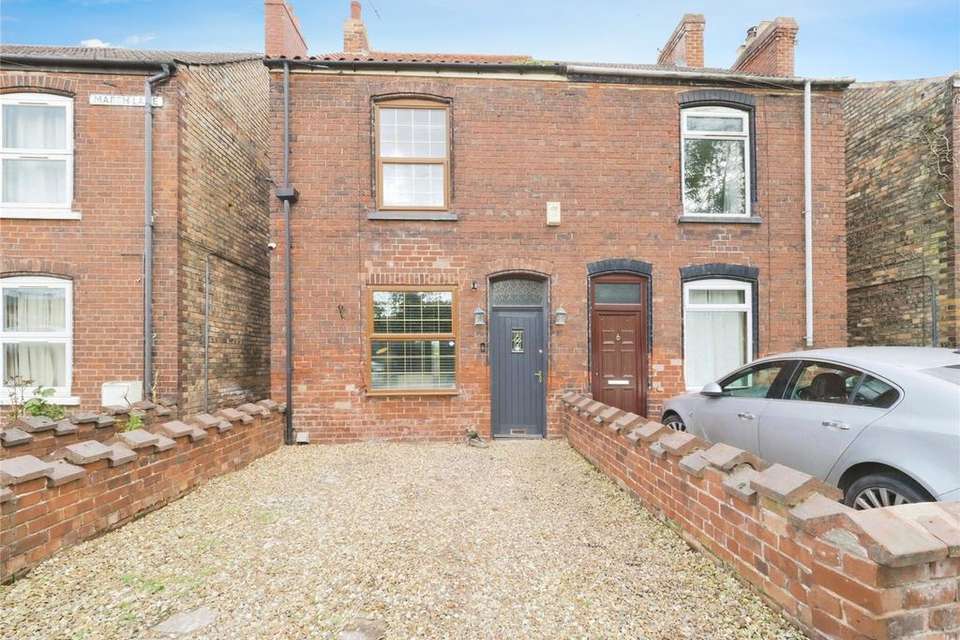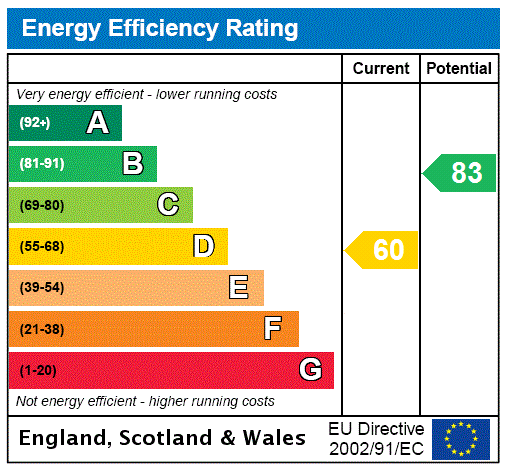2 bedroom semi-detached house for sale
Nottinghamshire, DN10semi-detached house
bedrooms

Property photos




+12
Property description
We are delighted to offer to the market this 2-bedroom semi-detached house on Marsh Lane, Misterton.
Lounge:
Welcoming the entrance to the home, the lounge measures 15' 2" x 13' 5" (4.62m x 4.09m). Enhanced by wood finish flooring, it features a turned staircase leading to the first floor. Natural light streams in through UPVC double glazed windows on both front and side elevations, while a radiator ensures comfort.
Dining Room:
Adjacent to the lounge, the dining room spans 11' 10" x 13' 5" (3.61m x 4.09m). Offering practicality with two built-in storage cupboards nestled within the chimney alcoves, it boasts UPVC double glazed double doors leading to the rear elevation. Wood finish flooring adds warmth, complemented by a radiator.
Modern Kitchen:
The modern kitchen, measuring 17' 8" x 5' 10" (5.38m x 1.78m), is equipped with a range of contemporary units at both base and high levels. Featuring a rolled edge work surface and an inset stainless steel single drainer sink unit with mixer tap, it boasts tiled floors and a radiator. Plumbing for washing machines and dishwashers is provided, with access via a stable door and UPVC double glazed window to the side elevation.
Bathroom:
The bathroom, measuring 6' 11" x 6' 0" (2.11m x 1.83m), exudes modernity with a white three-piece suite comprising a low-level WC, pedestal wash hand basin with mixer tap, and a corner bath with mixer tap. Tiled flooring and walls enhance the contemporary aesthetic, while a radiator ensures comfort.
First Floor Landing:
Ascending to the first floor, the landing features a UPVC double glazed window to the side elevation, inviting in natural light.
Bedrooms:
Both bedrooms offer comfortable accommodation. Bedroom 1, measuring 13' 6" x 11' 10" (4.11m x 3.61m), includes built-in cupboards within the chimney alcove, a radiator, and a UPVC double glazed window to the front elevation. Bedroom 2, mirroring the dimensions of Bedroom 1, features built-in cupboards, a radiator, and a UPVC double glazed window to the rear elevation. An additional store cupboard leads through to the en suite shower room.
En Suite Shower Room:
The en suite shower room features a low-level WC, pedestal wash hand basin, and a separate shower cubicle with tiled walls. Panelled to half-height, it includes a radiator and a UPVC double glazed window to the rear elevation.
Outside:
A gravel driveway provides off-street parking, while the low-maintenance enclosed rear garden offers outdoor relaxation space.
Viewings are highly recommended to appreciate the opportunity on offer.
Lounge:
Welcoming the entrance to the home, the lounge measures 15' 2" x 13' 5" (4.62m x 4.09m). Enhanced by wood finish flooring, it features a turned staircase leading to the first floor. Natural light streams in through UPVC double glazed windows on both front and side elevations, while a radiator ensures comfort.
Dining Room:
Adjacent to the lounge, the dining room spans 11' 10" x 13' 5" (3.61m x 4.09m). Offering practicality with two built-in storage cupboards nestled within the chimney alcoves, it boasts UPVC double glazed double doors leading to the rear elevation. Wood finish flooring adds warmth, complemented by a radiator.
Modern Kitchen:
The modern kitchen, measuring 17' 8" x 5' 10" (5.38m x 1.78m), is equipped with a range of contemporary units at both base and high levels. Featuring a rolled edge work surface and an inset stainless steel single drainer sink unit with mixer tap, it boasts tiled floors and a radiator. Plumbing for washing machines and dishwashers is provided, with access via a stable door and UPVC double glazed window to the side elevation.
Bathroom:
The bathroom, measuring 6' 11" x 6' 0" (2.11m x 1.83m), exudes modernity with a white three-piece suite comprising a low-level WC, pedestal wash hand basin with mixer tap, and a corner bath with mixer tap. Tiled flooring and walls enhance the contemporary aesthetic, while a radiator ensures comfort.
First Floor Landing:
Ascending to the first floor, the landing features a UPVC double glazed window to the side elevation, inviting in natural light.
Bedrooms:
Both bedrooms offer comfortable accommodation. Bedroom 1, measuring 13' 6" x 11' 10" (4.11m x 3.61m), includes built-in cupboards within the chimney alcove, a radiator, and a UPVC double glazed window to the front elevation. Bedroom 2, mirroring the dimensions of Bedroom 1, features built-in cupboards, a radiator, and a UPVC double glazed window to the rear elevation. An additional store cupboard leads through to the en suite shower room.
En Suite Shower Room:
The en suite shower room features a low-level WC, pedestal wash hand basin, and a separate shower cubicle with tiled walls. Panelled to half-height, it includes a radiator and a UPVC double glazed window to the rear elevation.
Outside:
A gravel driveway provides off-street parking, while the low-maintenance enclosed rear garden offers outdoor relaxation space.
Viewings are highly recommended to appreciate the opportunity on offer.
Interested in this property?
Council tax
First listed
2 weeks agoEnergy Performance Certificate
Nottinghamshire, DN10
Marketed by
Sold.co.uk - London First Floor, 50 St Mary Axe London EC3A 8FRPlacebuzz mortgage repayment calculator
Monthly repayment
The Est. Mortgage is for a 25 years repayment mortgage based on a 10% deposit and a 5.5% annual interest. It is only intended as a guide. Make sure you obtain accurate figures from your lender before committing to any mortgage. Your home may be repossessed if you do not keep up repayments on a mortgage.
Nottinghamshire, DN10 - Streetview
DISCLAIMER: Property descriptions and related information displayed on this page are marketing materials provided by Sold.co.uk - London. Placebuzz does not warrant or accept any responsibility for the accuracy or completeness of the property descriptions or related information provided here and they do not constitute property particulars. Please contact Sold.co.uk - London for full details and further information.

















