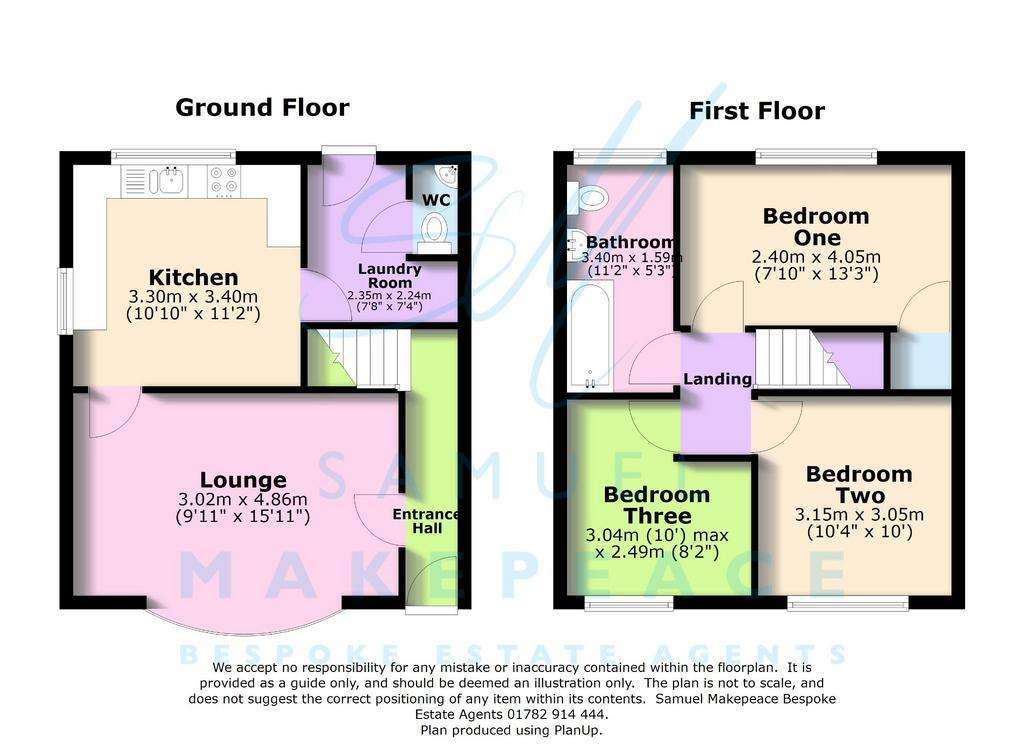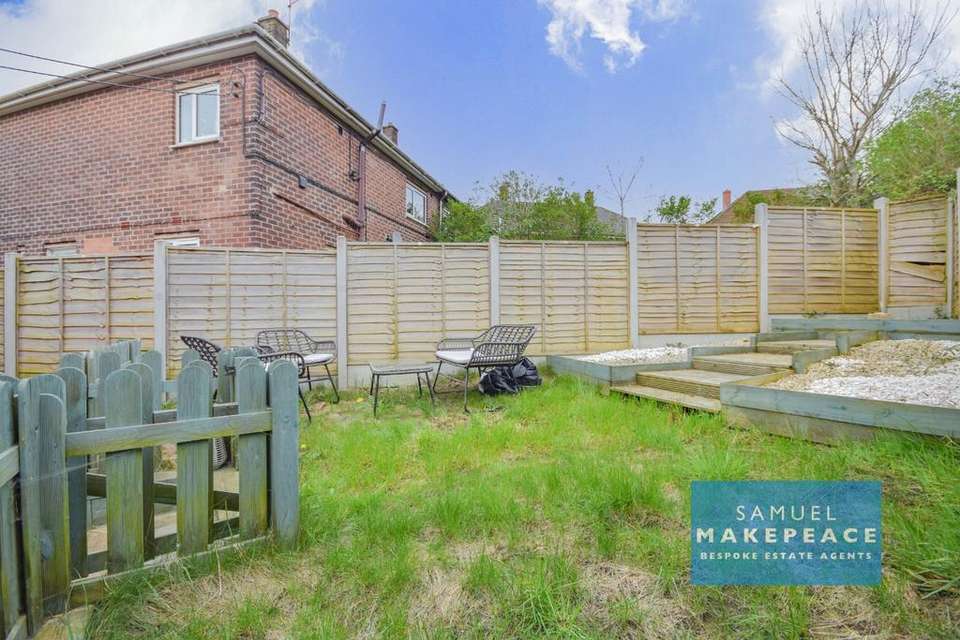3 bedroom semi-detached house for sale
Newcrofts Walk, Stoke-on-trent ST6semi-detached house
bedrooms

Property photos




+21
Property description
Out with the old and in with the NEW! New home that is... and what better place to look for new beginnings than this lovely home on Newcrofts Walk. Step into this fabulous SEMI-DETACHED GEM tucked in a secret spot, boasting STUNNING INTERIORS. As you step into the ENTRANCE HALL, you'll be greeted by a SPACIOUS LOUNGE that flows through to an OPEN-PLAN KITCHEN/DINER. For added convenience, there is a separate LAUNDRY ROOM and a DOWNSTAIRS WC. Upstairs, you'll discover THREE GENEROUSLY SIZED BEDROOMS, two of which are doubles, along with a modern tiled bathroom. Step outside to soak up nature's beauty at the nearby Whitfield Valley Nature Reserve for leisurely strolls, and unwind in the delightful, ENCLOSED REAR GARDEN. CONTACT SAMUEL MAKEPEACE BESPOKE ESTATE AGENTS TODAY!
Room Details
INTERIOR
Ground FloorEntrance HallDouble glazed door to the front aspect. Laminate wood flooring. Radiator. WCDouble glazed window to the rear aspect. Low level WC, wash hand basin, tiled walls and flooring. LoungeDouble glazed bow window to the front aspect. Electric fireplace. Laminate wood flooring. Radiator. KitchenDouble glazed windows to the side aspect. A fitted kitchen with a range of wall and base units, a sink and drainer, work surfaces and tiled splash backs. Built under cooker with electric hob and cookerhood above. Spaces for a fridge freezer and a washing machine. Tiled flooring. Radiator. Laundry RoomDouble glazed door to the rear. Space for a tumble dryer, tiled flooring, central heating boiler. Radiator. First FloorLandingBedroom OneDouble glazed window to the rear aspect. Fitted wardrobes. Radiator. Bedroom TwoDouble glazed window to the rear aspect. Radiator.Bedroom ThreeDouble glazed window to the front aspect. Radiator. BathroomDouble glazed window. Low level WC, wash hand basin and bath with shower above. Extractor fan and radiator.
EXTERIORFront GardenElevated position with steps leading to a paved pathway, pebbled area with decorative trees.Rear GardenPaved patio seating area with steps leading to a lawn, and a further tier with slate beds. Decorative borders.
Room Details
INTERIOR
Ground FloorEntrance HallDouble glazed door to the front aspect. Laminate wood flooring. Radiator. WCDouble glazed window to the rear aspect. Low level WC, wash hand basin, tiled walls and flooring. LoungeDouble glazed bow window to the front aspect. Electric fireplace. Laminate wood flooring. Radiator. KitchenDouble glazed windows to the side aspect. A fitted kitchen with a range of wall and base units, a sink and drainer, work surfaces and tiled splash backs. Built under cooker with electric hob and cookerhood above. Spaces for a fridge freezer and a washing machine. Tiled flooring. Radiator. Laundry RoomDouble glazed door to the rear. Space for a tumble dryer, tiled flooring, central heating boiler. Radiator. First FloorLandingBedroom OneDouble glazed window to the rear aspect. Fitted wardrobes. Radiator. Bedroom TwoDouble glazed window to the rear aspect. Radiator.Bedroom ThreeDouble glazed window to the front aspect. Radiator. BathroomDouble glazed window. Low level WC, wash hand basin and bath with shower above. Extractor fan and radiator.
EXTERIORFront GardenElevated position with steps leading to a paved pathway, pebbled area with decorative trees.Rear GardenPaved patio seating area with steps leading to a lawn, and a further tier with slate beds. Decorative borders.
Interested in this property?
Council tax
First listed
3 weeks agoEnergy Performance Certificate
Newcrofts Walk, Stoke-on-trent ST6
Marketed by
Samuel Makepeace Bespoke Estate Agents - Kidsgrove 14 Heathcote Street, Kidsgrove, Stoke-on-Trent ST7 4AAPlacebuzz mortgage repayment calculator
Monthly repayment
The Est. Mortgage is for a 25 years repayment mortgage based on a 10% deposit and a 5.5% annual interest. It is only intended as a guide. Make sure you obtain accurate figures from your lender before committing to any mortgage. Your home may be repossessed if you do not keep up repayments on a mortgage.
Newcrofts Walk, Stoke-on-trent ST6 - Streetview
DISCLAIMER: Property descriptions and related information displayed on this page are marketing materials provided by Samuel Makepeace Bespoke Estate Agents - Kidsgrove. Placebuzz does not warrant or accept any responsibility for the accuracy or completeness of the property descriptions or related information provided here and they do not constitute property particulars. Please contact Samuel Makepeace Bespoke Estate Agents - Kidsgrove for full details and further information.


























